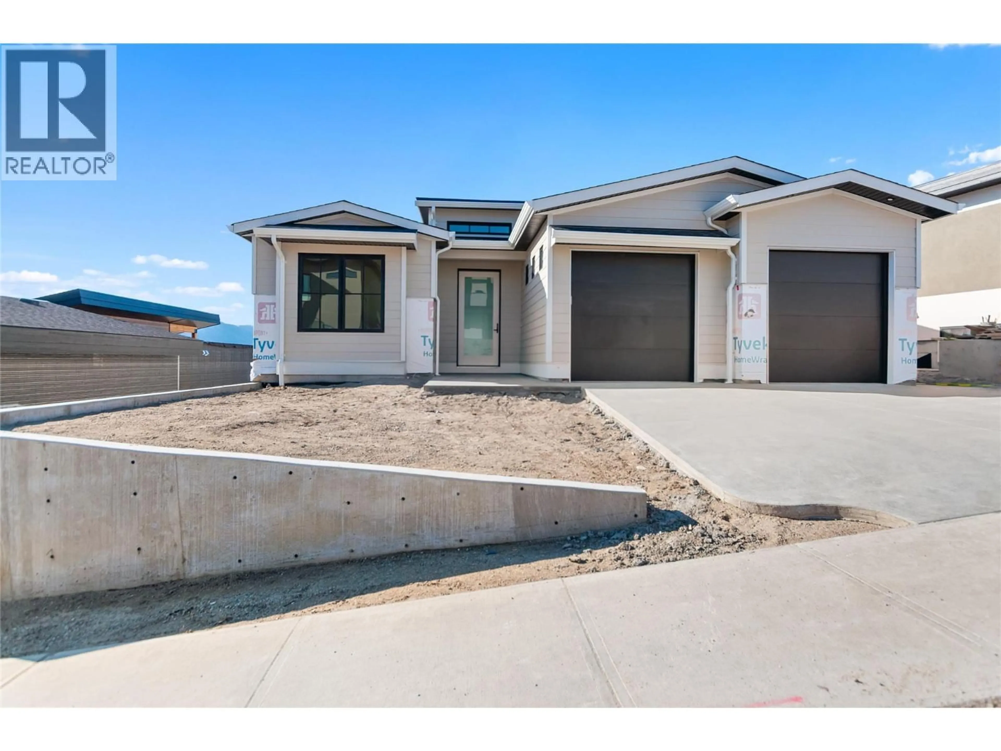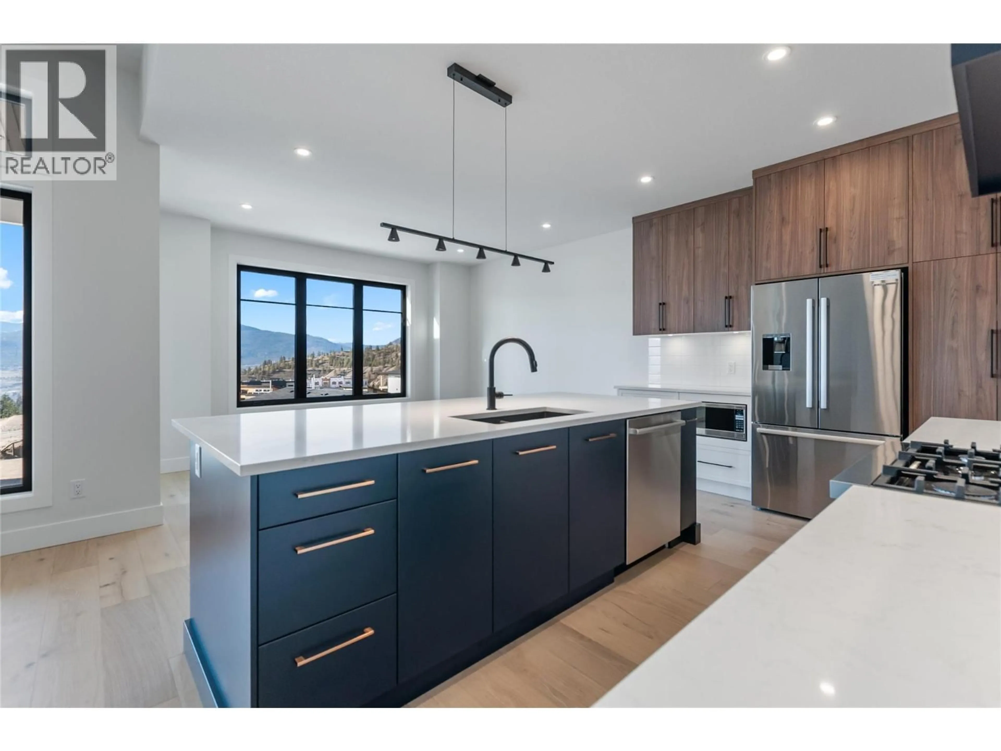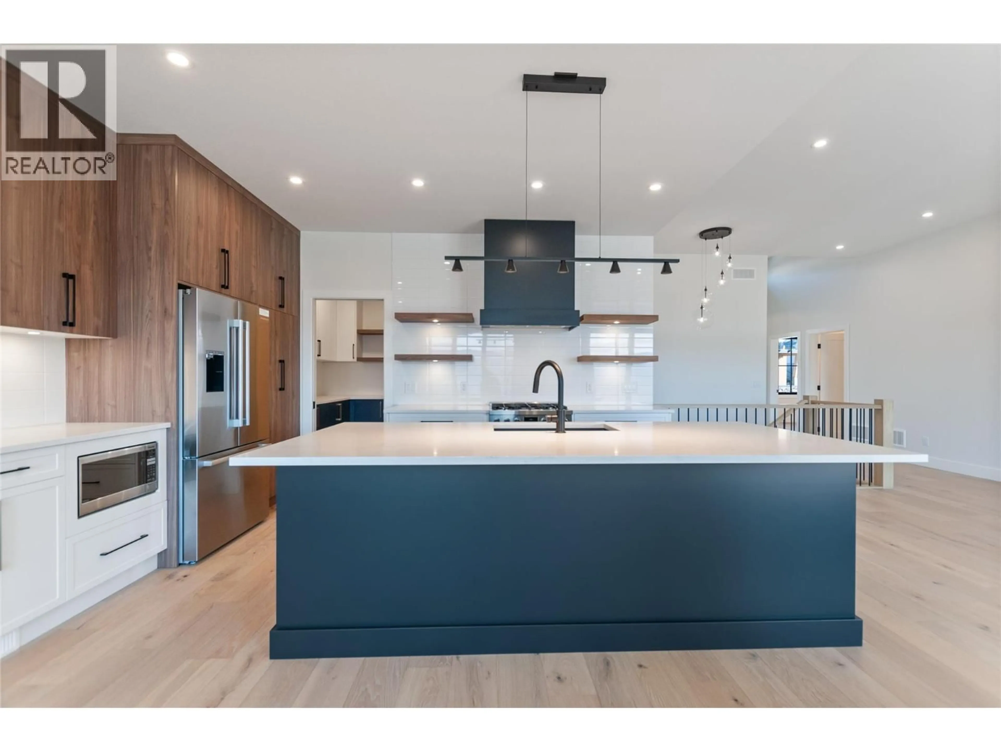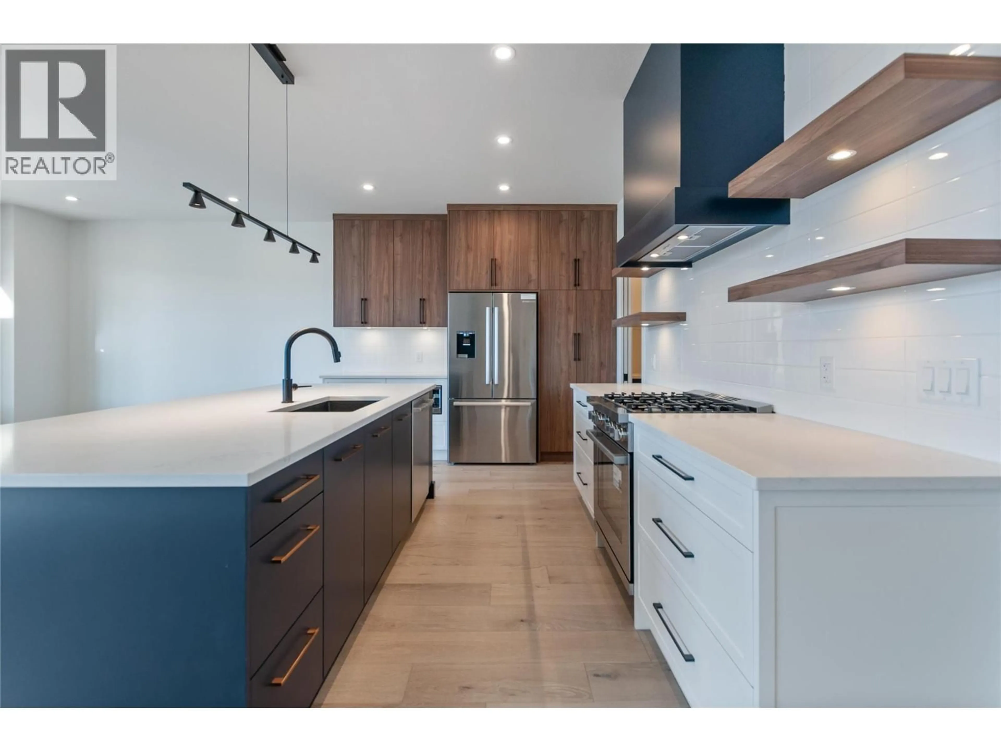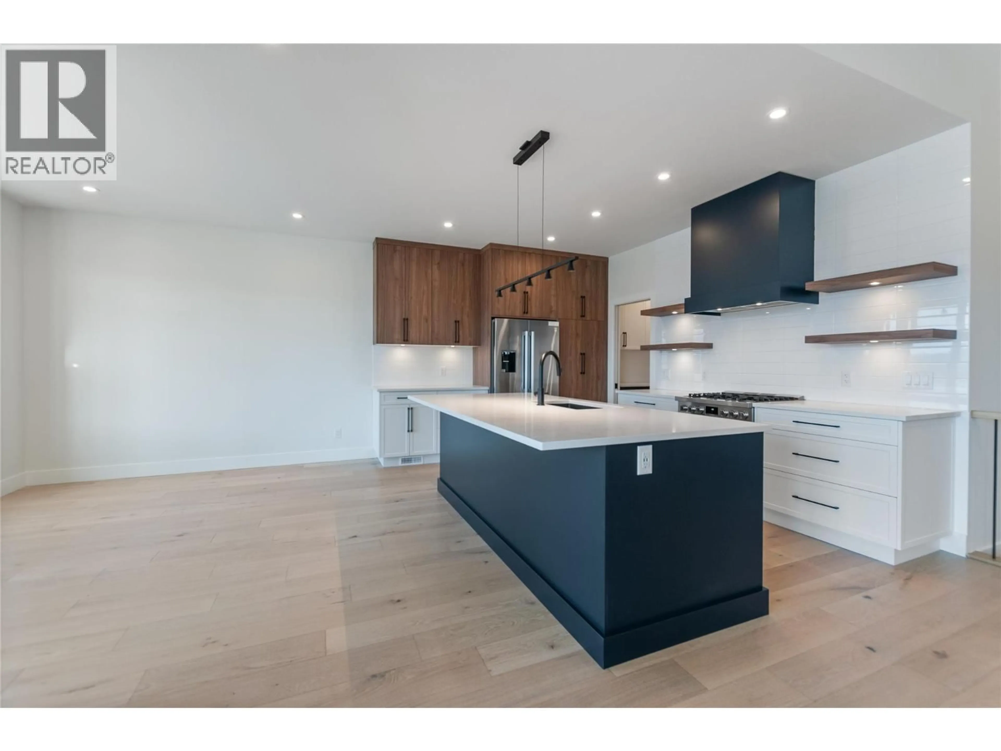1143 ELK STREET, Penticton, British Columbia V2A0C9
Contact us about this property
Highlights
Estimated valueThis is the price Wahi expects this property to sell for.
The calculation is powered by our Instant Home Value Estimate, which uses current market and property price trends to estimate your home’s value with a 90% accuracy rate.Not available
Price/Sqft$478/sqft
Monthly cost
Open Calculator
Description
Welcome to this beautifully designed modern home in the sought-after Ridge Penticton development—where style meets functionality in every corner. The main residence features three spacious bedrooms and three bathrooms, crafted with comfort and design in mind. You'll find engineered white oak hardwood flooring throughout the main floor, while the luxurious ensuite bath is finished with matte porcelain tile. The chef-inspired kitchen boasts quartz countertops, custom cabinetry, and a premium Bosch appliance package, including a gas range, fridge, and dishwasher. Downstairs, a legal two-bedroom, one-bath suite offers privacy and potential rental income. It features quartz countertops, durable laminate flooring, matte porcelain tile in the bathroom, and a separate entrance with stair access from the street. The suite also includes its own Samsung appliance package—fridge, dishwasher, electric oven, washer, and dryer—and a generous 200+ square foot covered patio, ideal for outdoor living. The staircase to the lower level is fully carpeted and continues into the hallway and lower bedroom, providing a warm, cozy transition between levels. The two-car garage offers direct access into the home through a multi-functional space that combines a mudroom, laundry area, and pantry. Whether you're looking for a multi-generational home or an income-generating opportunity, this property delivers flexibility and sophistication in one of Penticton’s premier neighborhoods. (id:39198)
Property Details
Interior
Features
Main level Floor
Great room
15' x 14'Foyer
7' x 5'Kitchen
10' x 14'Dining room
11' x 14'Exterior
Parking
Garage spaces -
Garage type -
Total parking spaces 4
Property History
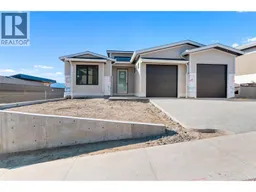 48
48
