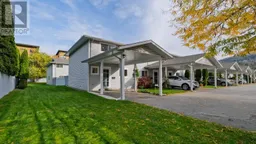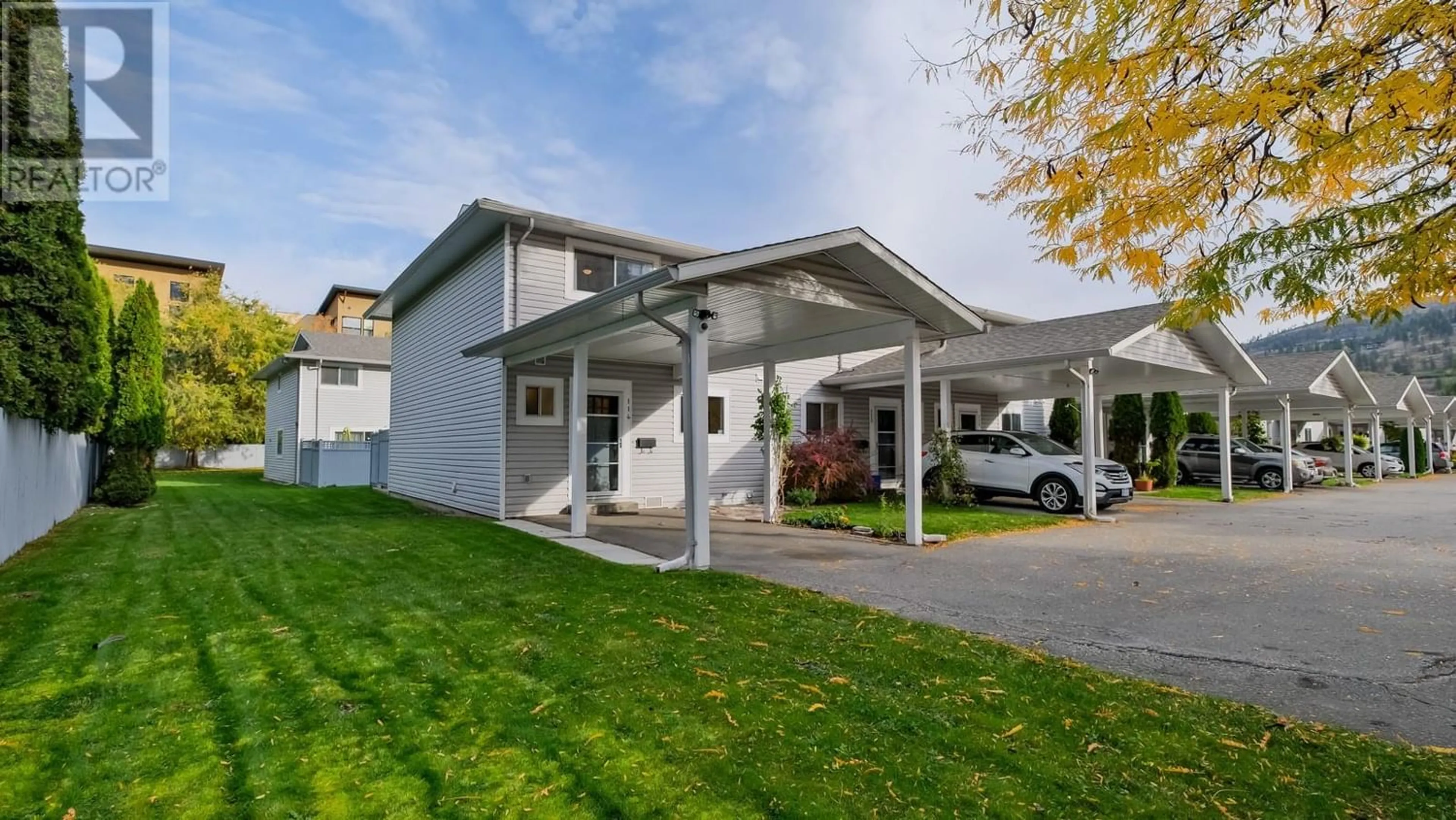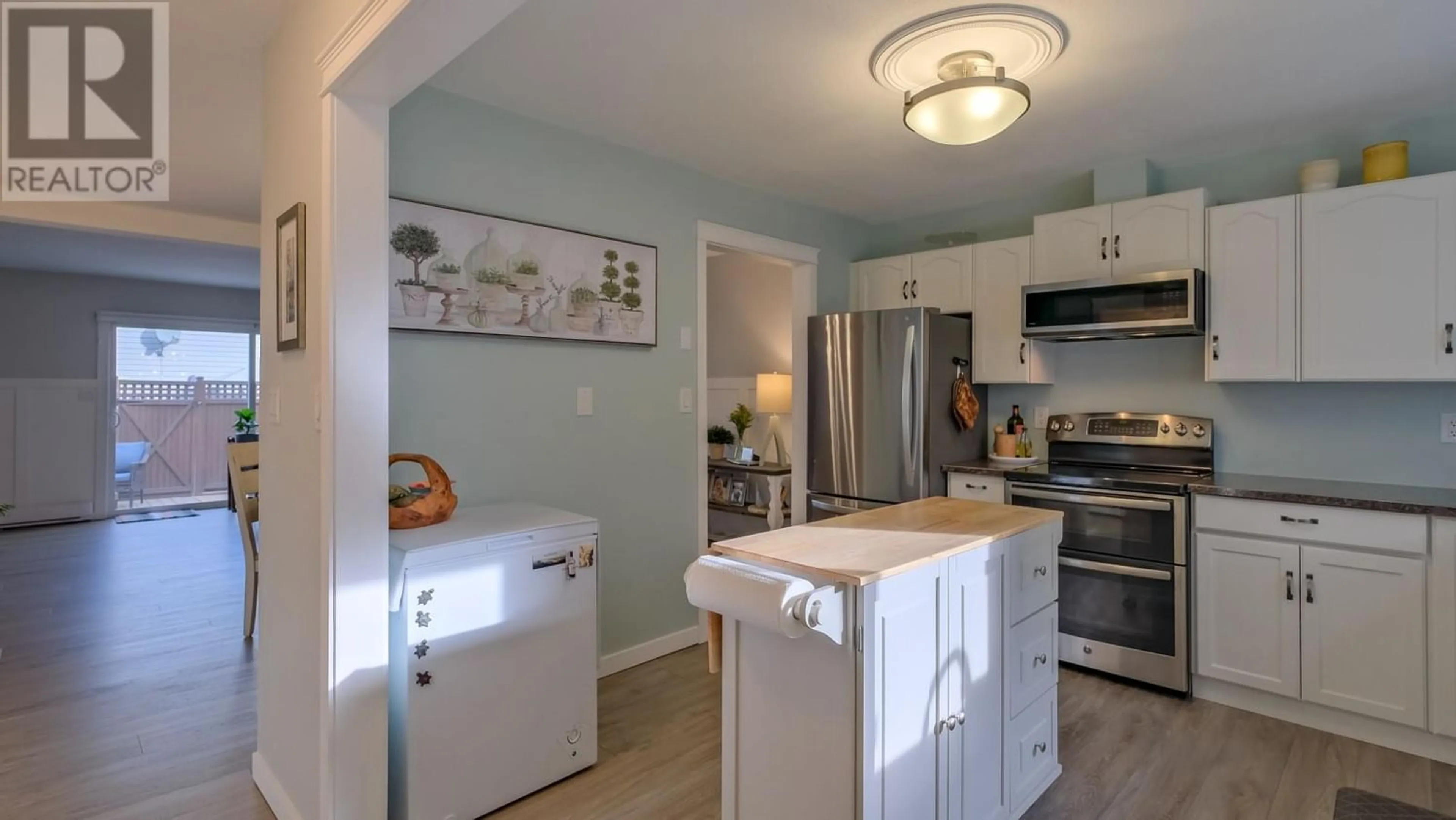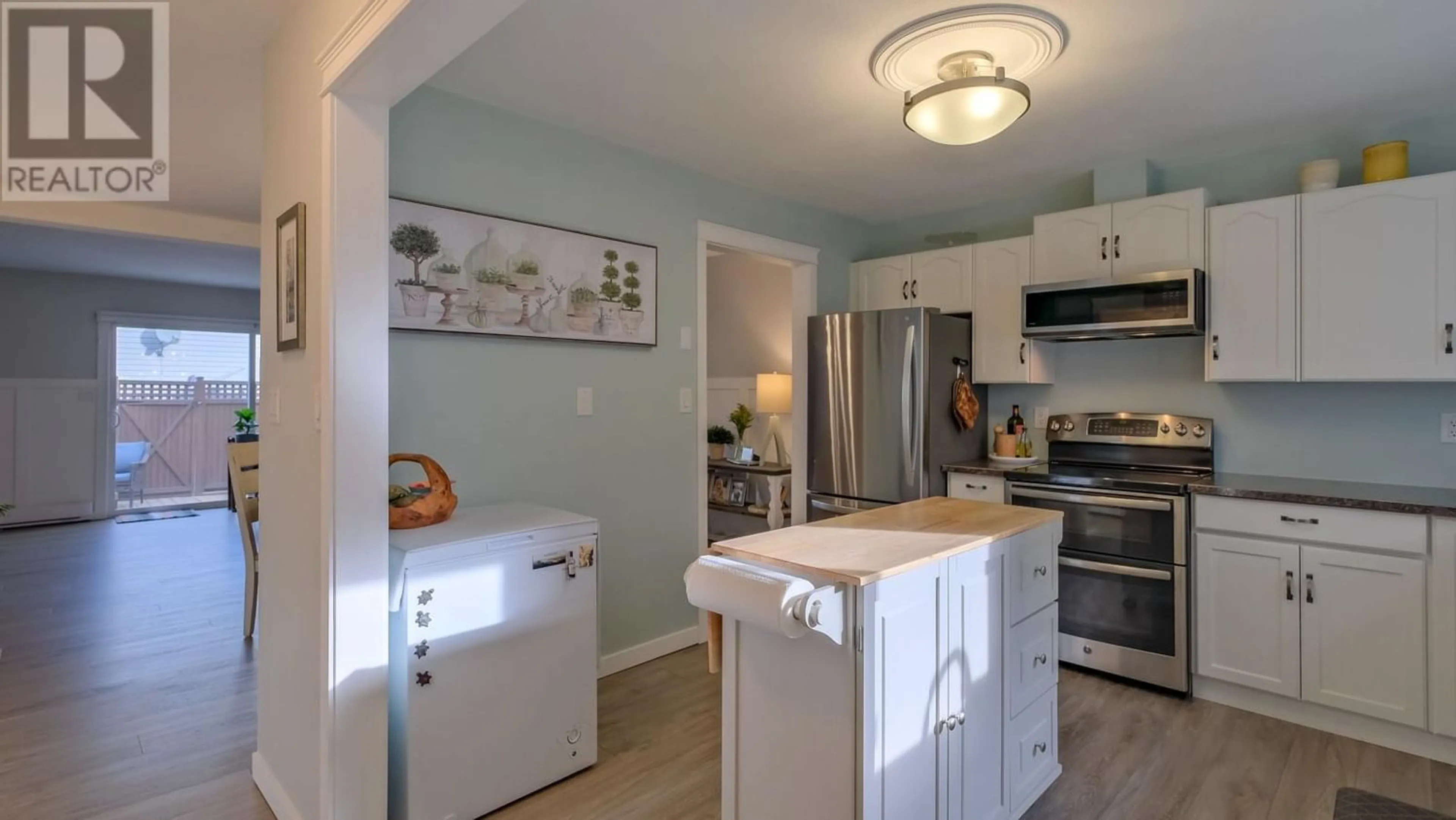3315 Wilson Street Unit# 114, Penticton, British Columbia V2A8J3
Contact us about this property
Highlights
Estimated ValueThis is the price Wahi expects this property to sell for.
The calculation is powered by our Instant Home Value Estimate, which uses current market and property price trends to estimate your home’s value with a 90% accuracy rate.Not available
Price/Sqft$374/sqft
Days On Market20 days
Est. Mortgage$2,147/mth
Maintenance fees$327/mth
Tax Amount ()-
Description
Just a stroll to Skaha Beach and Parks, restaurants, new coffee shops and all your shopping needs! Penticton's revitalized south end offers a completely renovated 1334 sq foot, 3 bedroom 2 bath corner unit Townhome. Boasting new flooring, Stainless steel appliances, light fixtures, plumbing completely done, and fresh paint throughout. Oversized living and dining areas leads to a private fenced BBQ and entertainment area with additional self contained storage space. Upper level has fresh newer carpeted area and contains all 3 bedrooms and full bathroom perfect for family or guests. These units have a very desired floor plan and works super well for all types of buyers. Carport parking and additional space for extra vehicle, concrete crawl area for way more storage. Well run private strata with no age or long term rental restrictions and 1 Cat welcome. Call LS for more info. All measurements are approx. (id:39198)
Property Details
Interior
Features
Main level Floor
Dining room
15'2'' x 8'8''2pc Bathroom
Living room
15'6'' x 13'Kitchen
11'4'' x 11'1''Exterior
Features
Parking
Garage spaces 1
Garage type -
Other parking spaces 0
Total parking spaces 1
Condo Details
Inclusions
Property History
 23
23




