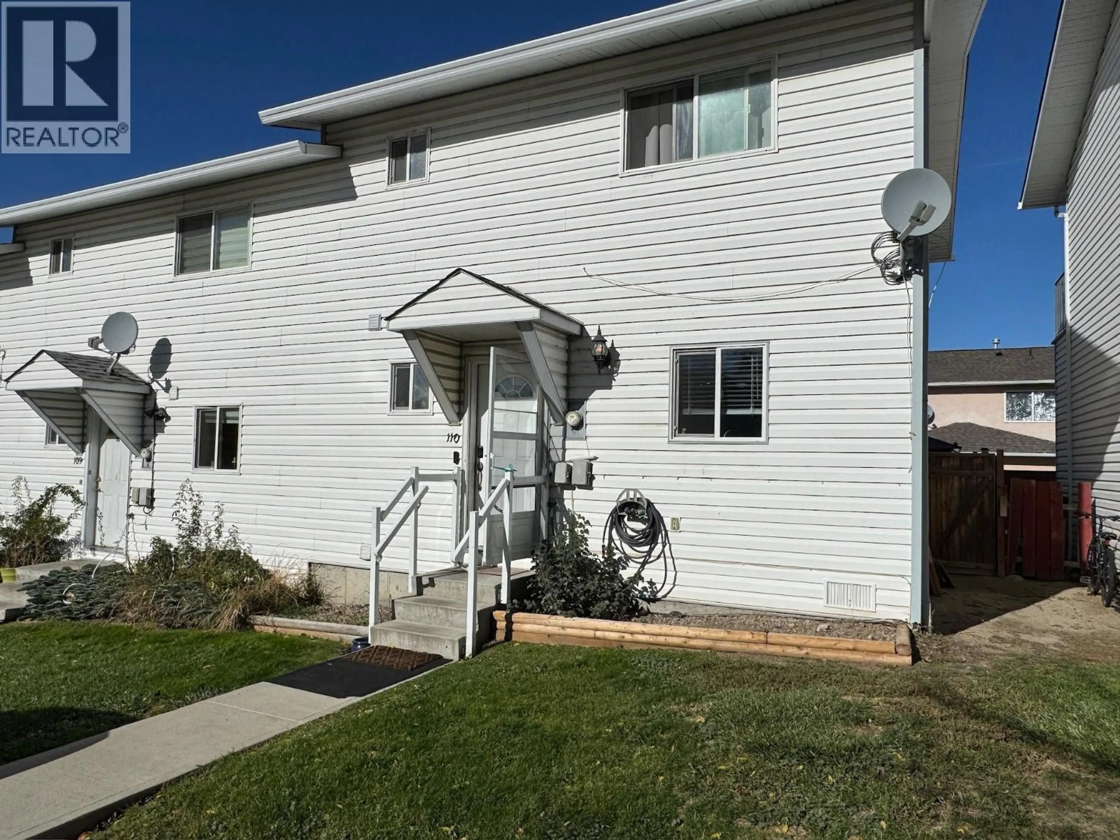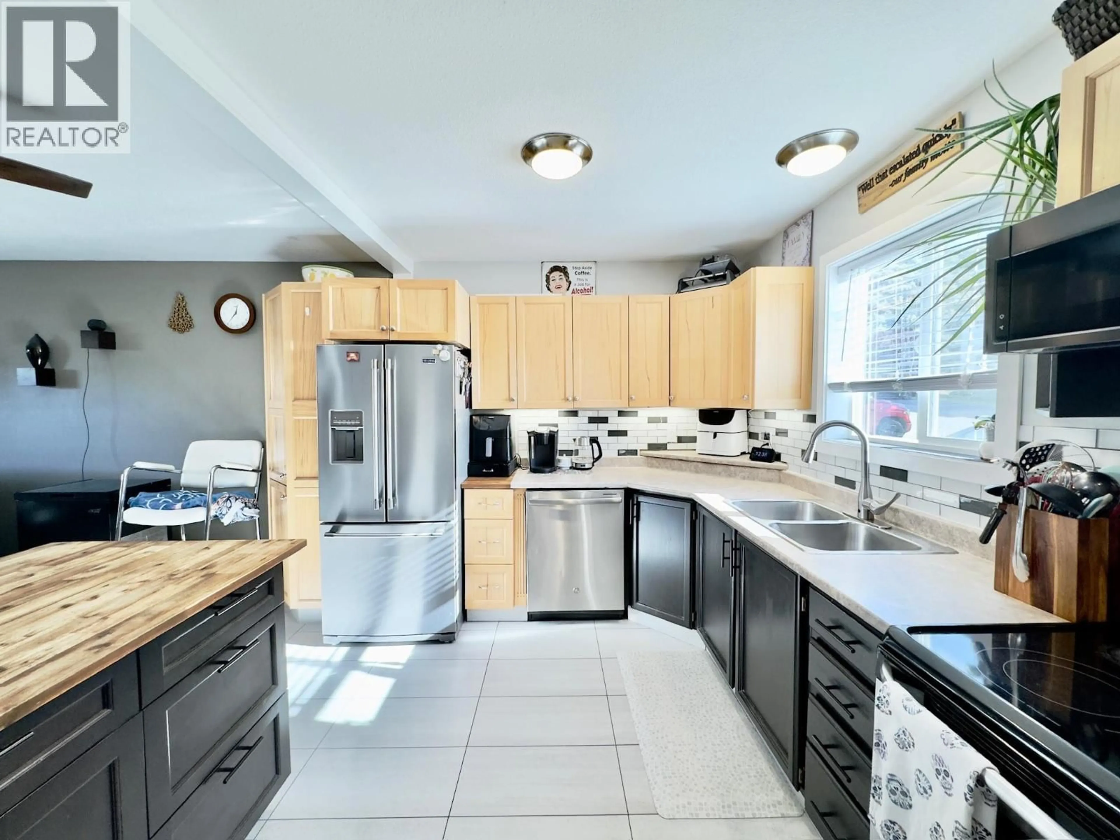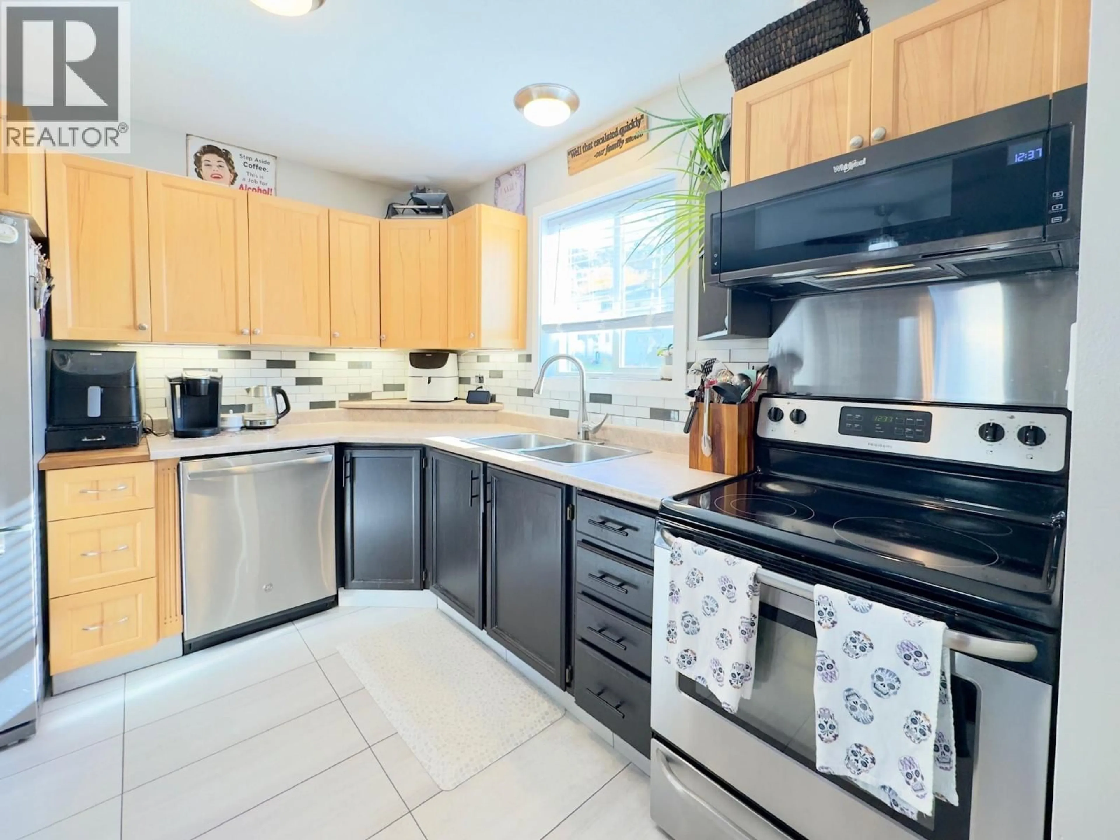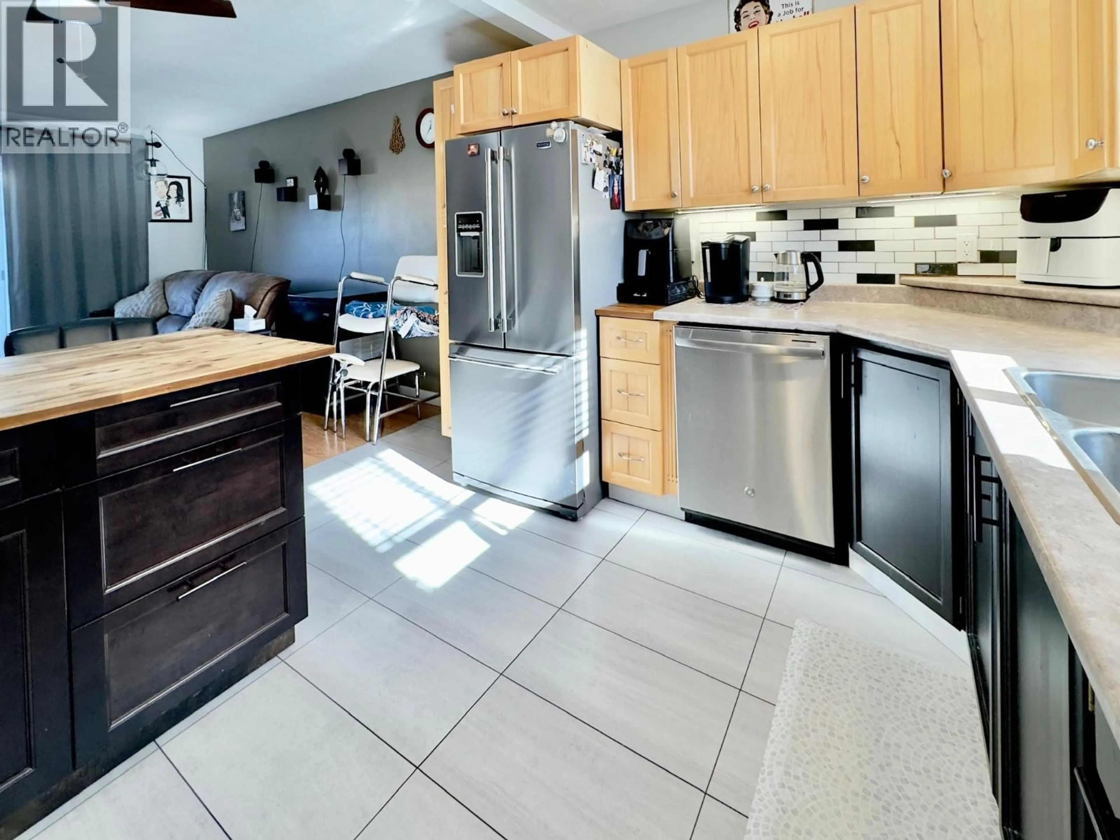110 - 3004 SOUTH MAIN STREET, Penticton, British Columbia V2A5J6
Contact us about this property
Highlights
Estimated valueThis is the price Wahi expects this property to sell for.
The calculation is powered by our Instant Home Value Estimate, which uses current market and property price trends to estimate your home’s value with a 90% accuracy rate.Not available
Price/Sqft$367/sqft
Monthly cost
Open Calculator
Description
Welcome to #110 – 3004 South Main Street! This spacious updated 3-bedroom, 2-bathroom home offers modern comfort and relaxed living. The bright, open layout features an updated kitchen with stylish finishes, refreshed bathrooms, and convenient in-suite laundry. Recent upgrades include new plumbing and hot water tank in 2022, and windows in 2016 giving you peace of mind for years to come. Step outside to your own private backyard yard — perfect for entertaining or unwinding. Enjoy two covered gazebos, a hot tub, and plenty of room for outdoor dining. It’s a serene space designed for year-round enjoyment. This well-maintained, family-friendly complex has low strata fees of just $265.50, offering excellent value without sacrificing comfort or space. This home combines practicality, privacy, and style in one inviting package. (id:39198)
Property Details
Interior
Features
Second level Floor
Primary Bedroom
10'5'' x 12'0''Bedroom
14'3'' x 9'2''Bedroom
10'11'' x 9'5''4pc Bathroom
5'11'' x 8'11''Exterior
Parking
Garage spaces -
Garage type -
Total parking spaces 2
Condo Details
Inclusions
Property History
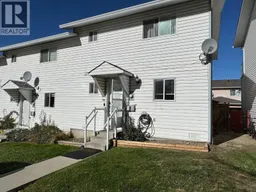 52
52
