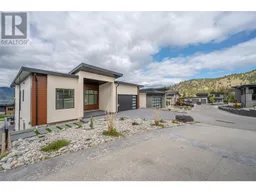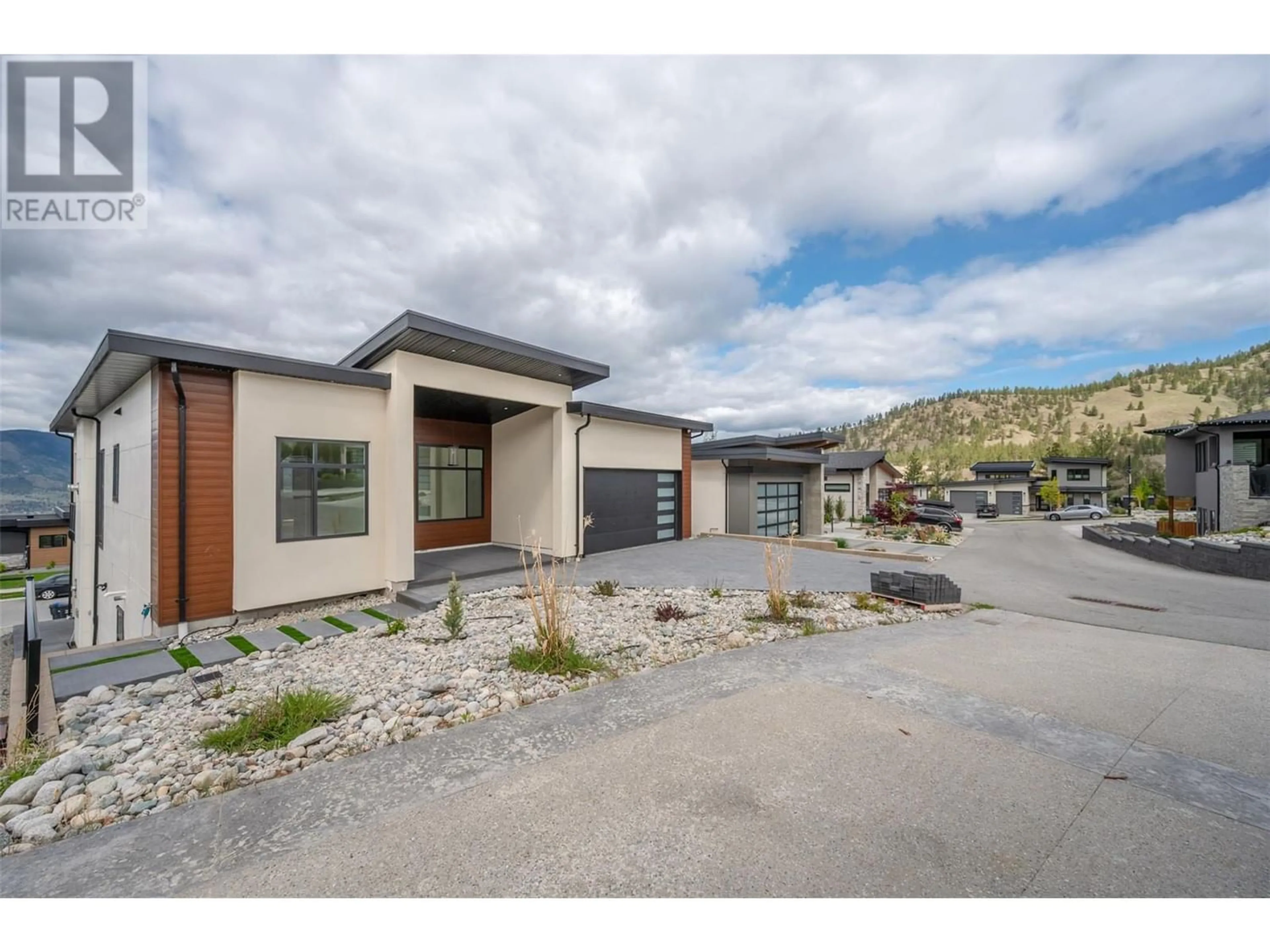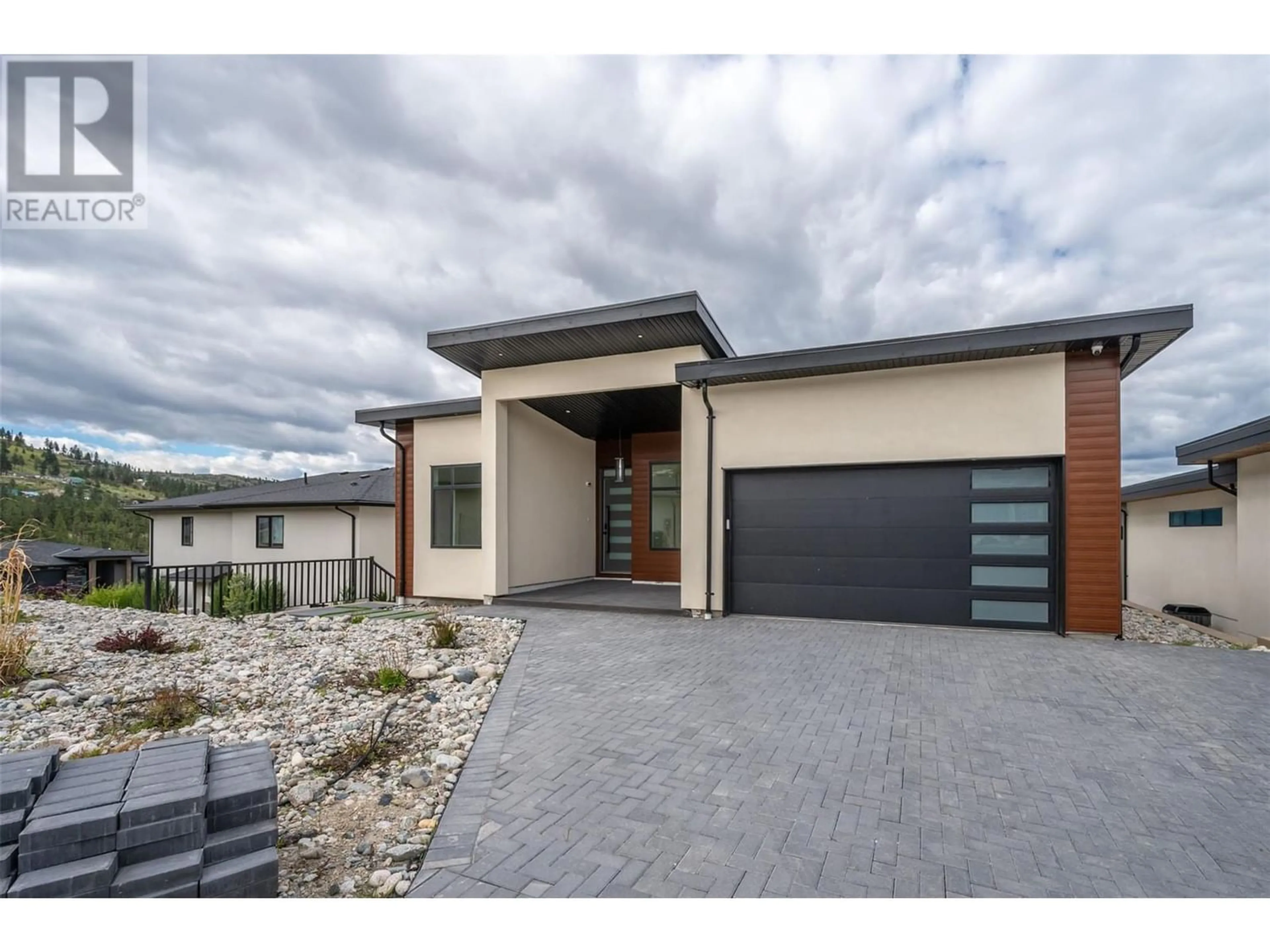1074 ELK Street, Penticton, British Columbia V2A2S6
Contact us about this property
Highlights
Estimated ValueThis is the price Wahi expects this property to sell for.
The calculation is powered by our Instant Home Value Estimate, which uses current market and property price trends to estimate your home’s value with a 90% accuracy rate.Not available
Price/Sqft$383/sqft
Days On Market14 days
Est. Mortgage$5,476/mth
Tax Amount ()-
Description
Welcome to this beautiful walk-out rancher with stunning views of Skaha Lake and the city skyline. With over 3300 sq/ft of living space, this home also includes a 2-bedroom legal suite currently rented for $2100 including utilities, making it an excellent mortgage helper. Inside, you'll find a well-designed layout with an open-concept kitchen flowing into the living room on the main floor. The main level also features a lovely primary bedroom with an ensuite and walk-in closet, a versatile home office/den, a second bedroom, a bathroom, and a convenient mud/laundry area. Enjoy the breathtaking views from the spacious covered deck, perfect for outdoor gatherings. This home is elegantly finished throughout, with recessed lighting in the foyer and a low-maintenance turf yard adding to its charm. Don't miss out on this great opportunity. Contact the Listing Representative today for more information. (id:39198)
Property Details
Interior
Features
Second level Floor
Other
8'6'' x 10'1''Den
8'8'' x 11'5''Primary Bedroom
14'8'' x 12'1''Living room
14'7'' x 15'10''Exterior
Features
Parking
Garage spaces 2
Garage type See Remarks
Other parking spaces 0
Total parking spaces 2
Property History
 85
85



