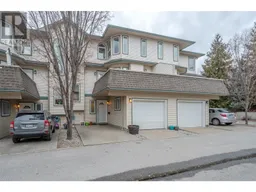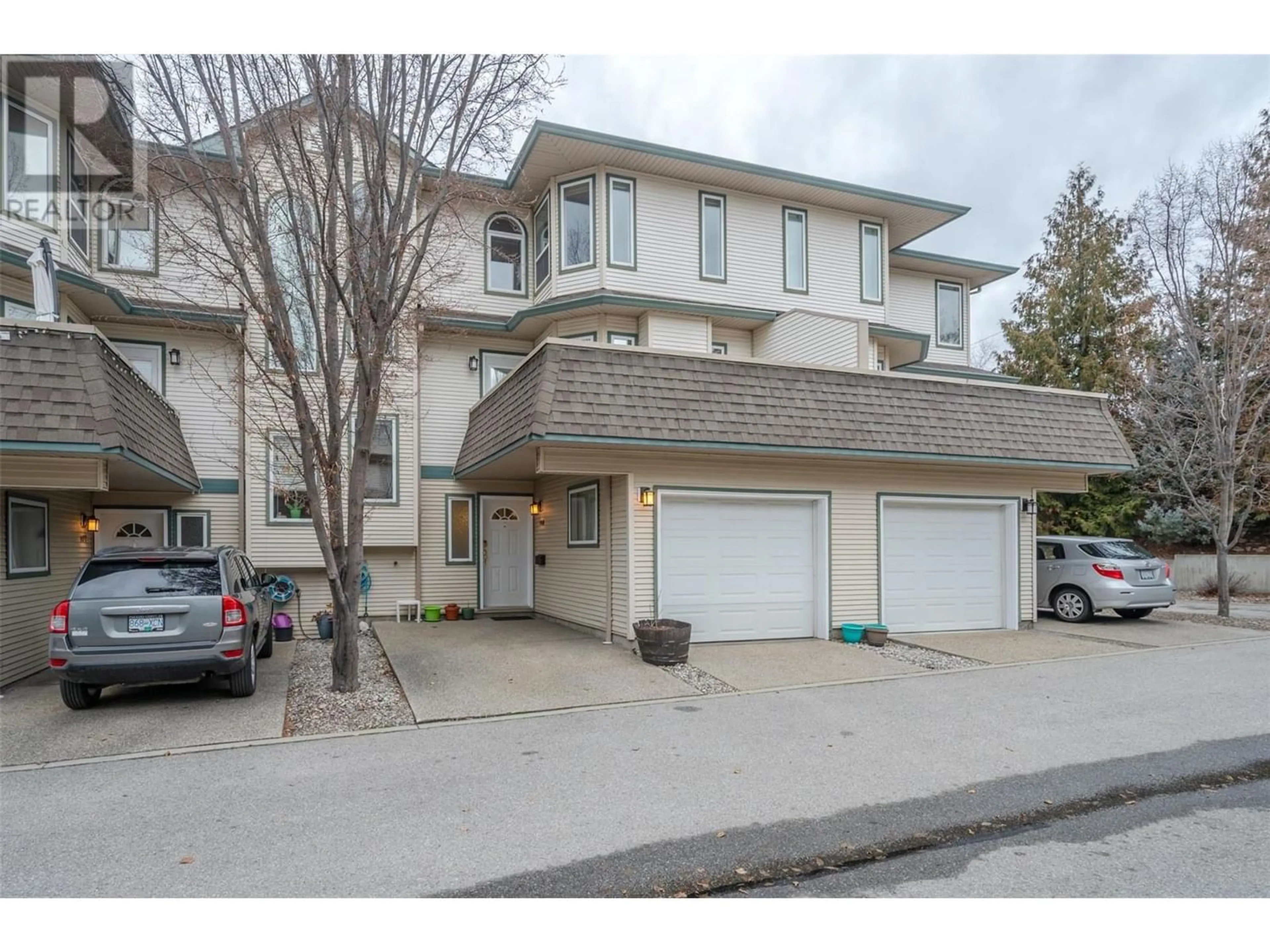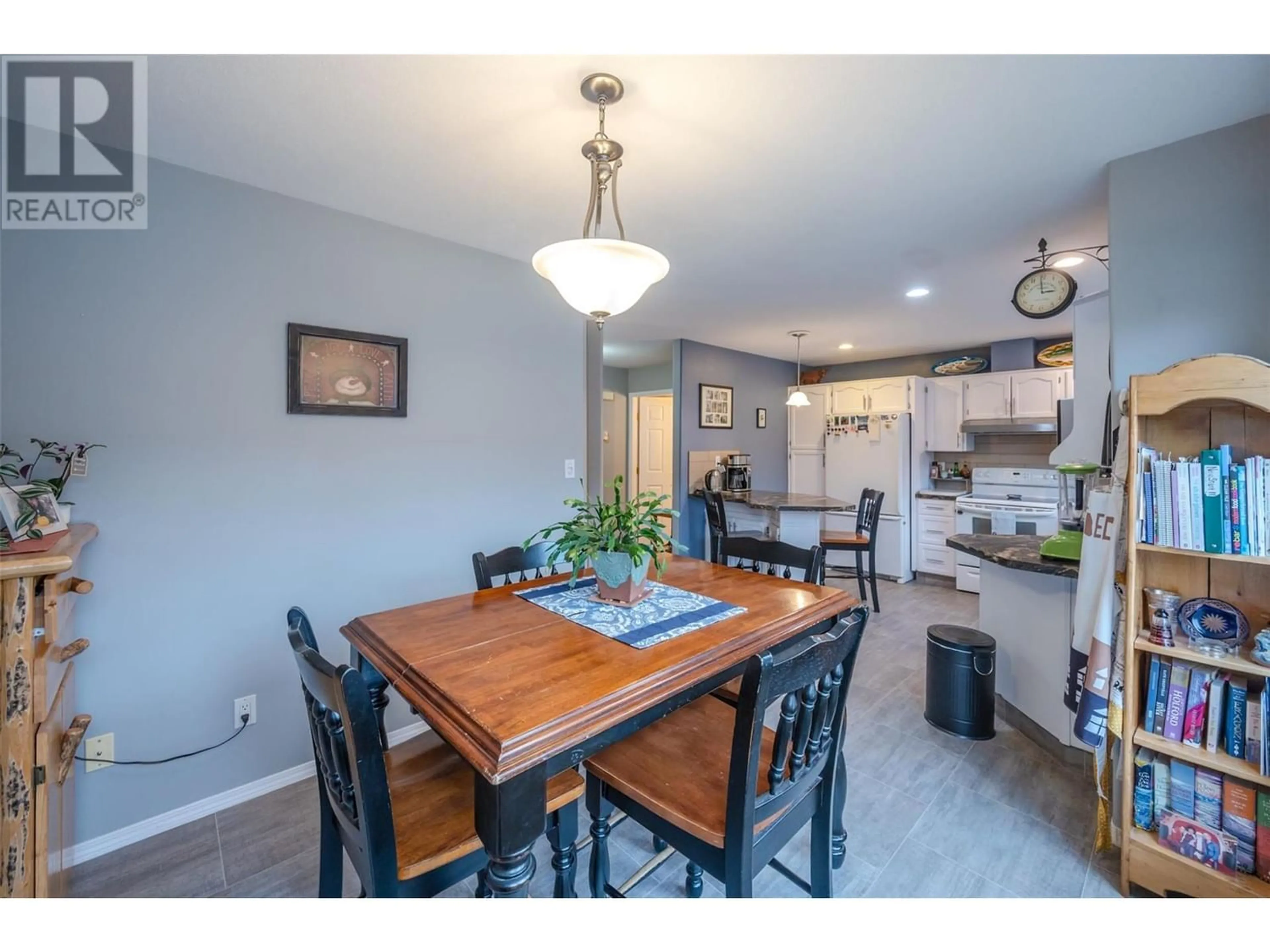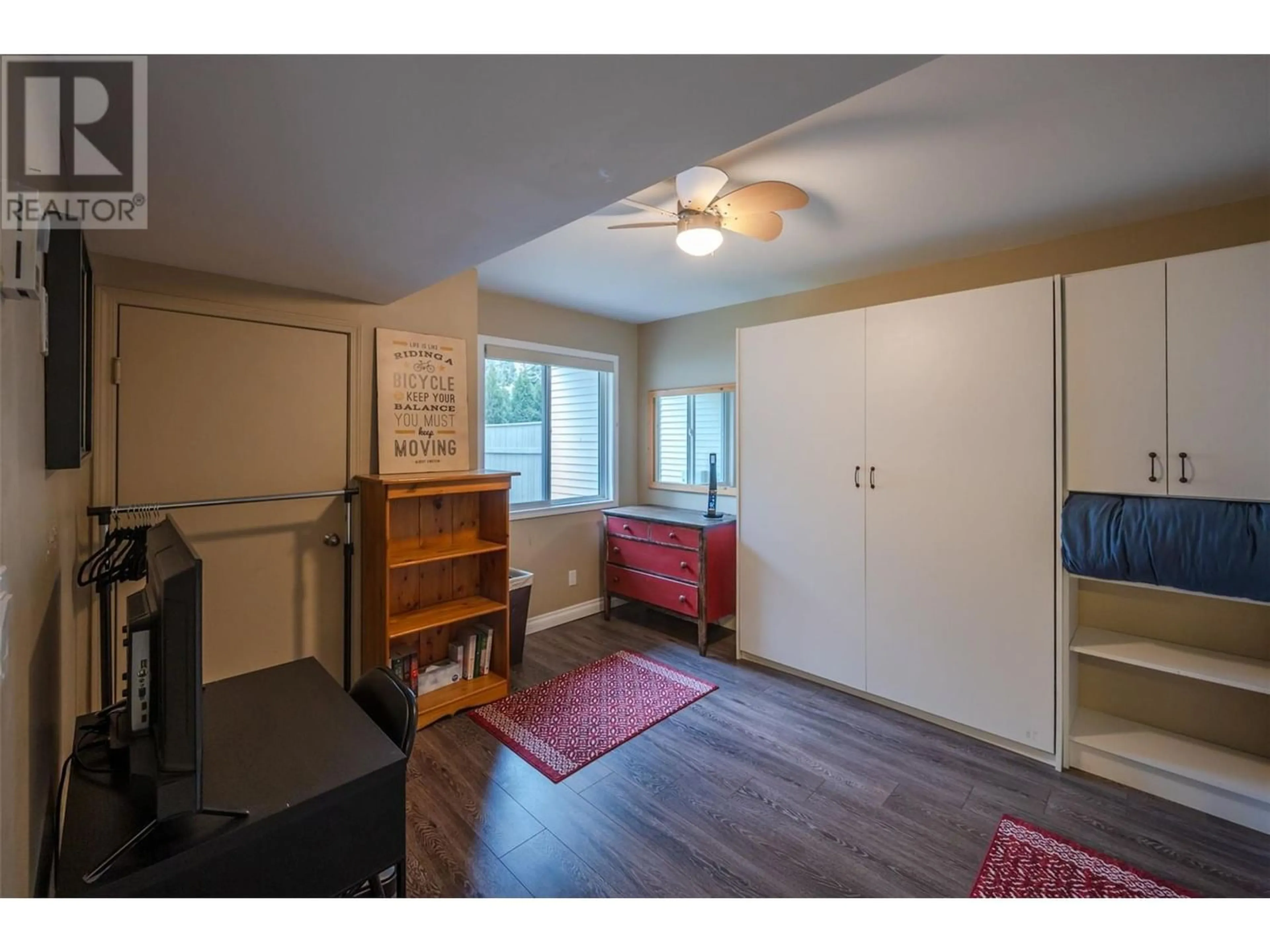1060 King Street Unit# 108, Penticton, British Columbia V2A4S6
Contact us about this property
Highlights
Estimated ValueThis is the price Wahi expects this property to sell for.
The calculation is powered by our Instant Home Value Estimate, which uses current market and property price trends to estimate your home’s value with a 90% accuracy rate.Not available
Price/Sqft$324/sqft
Days On Market19 days
Est. Mortgage$2,336/mth
Maintenance fees$400/mth
Tax Amount ()-
Description
Welcome to Royal Court. Located in a quiet area, this 4 bedroom 3 1/2 bathroom townhouse will not disappoint. The bright 3 level home has North/South exposure to enjoy your morning coffee on the deck. Entry level has access to a single car garage, 1 bedroom, 3 piece bathroom and small rec room, great as a guest room. Main floor has a spacious living/dining room and large kitchen with a 2 piece bath. Upstairs has 2 bedrooms with full bathroom and your master bedroom with 3 piece bathroom and walk in closet. Single car garage with lots of storage and 1 open parking stall in front of the home. Small grassed backyard would be great for a small garden or for your pets. Walking distance to shopping, parks, transit and schools. Home is move in ready. Call today! (id:39198)
Property Details
Interior
Features
Second level Floor
4pc Bathroom
3pc Ensuite bath
Primary Bedroom
16'5'' x 14'1''Bedroom
8'7'' x 9'11''Exterior
Features
Parking
Garage spaces 1
Garage type Attached Garage
Other parking spaces 0
Total parking spaces 1
Condo Details
Inclusions
Property History
 32
32




