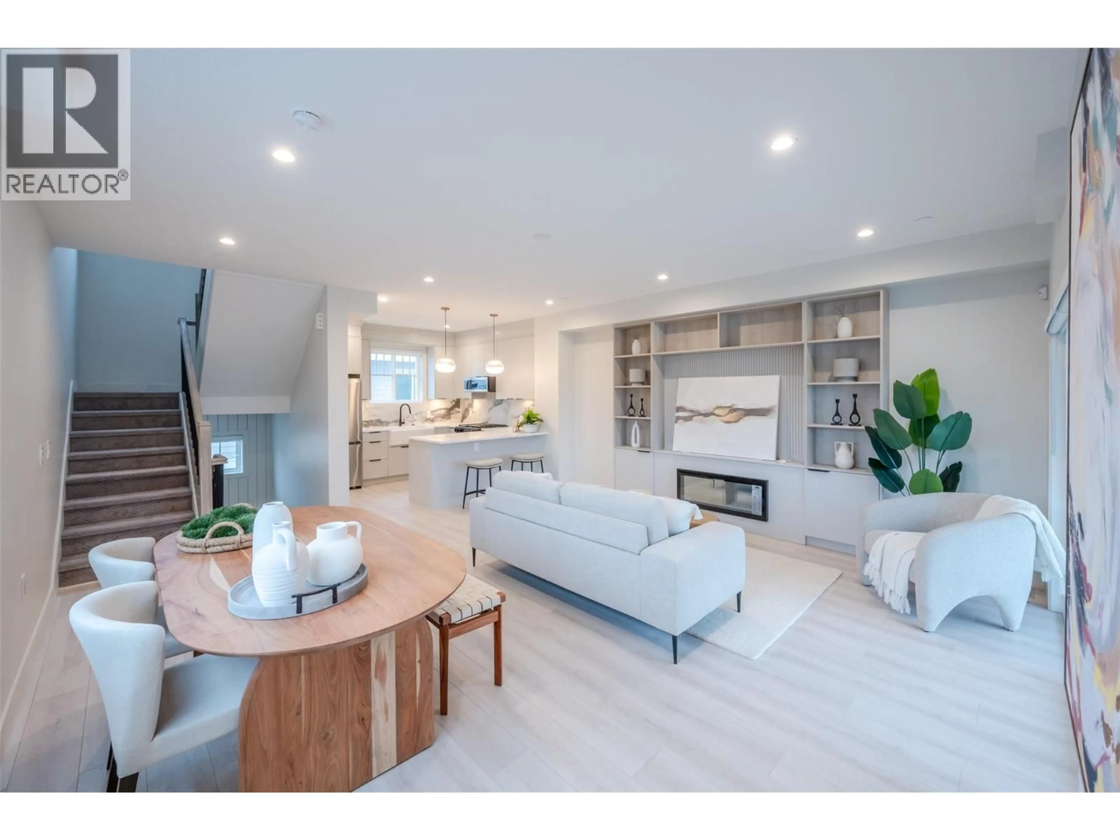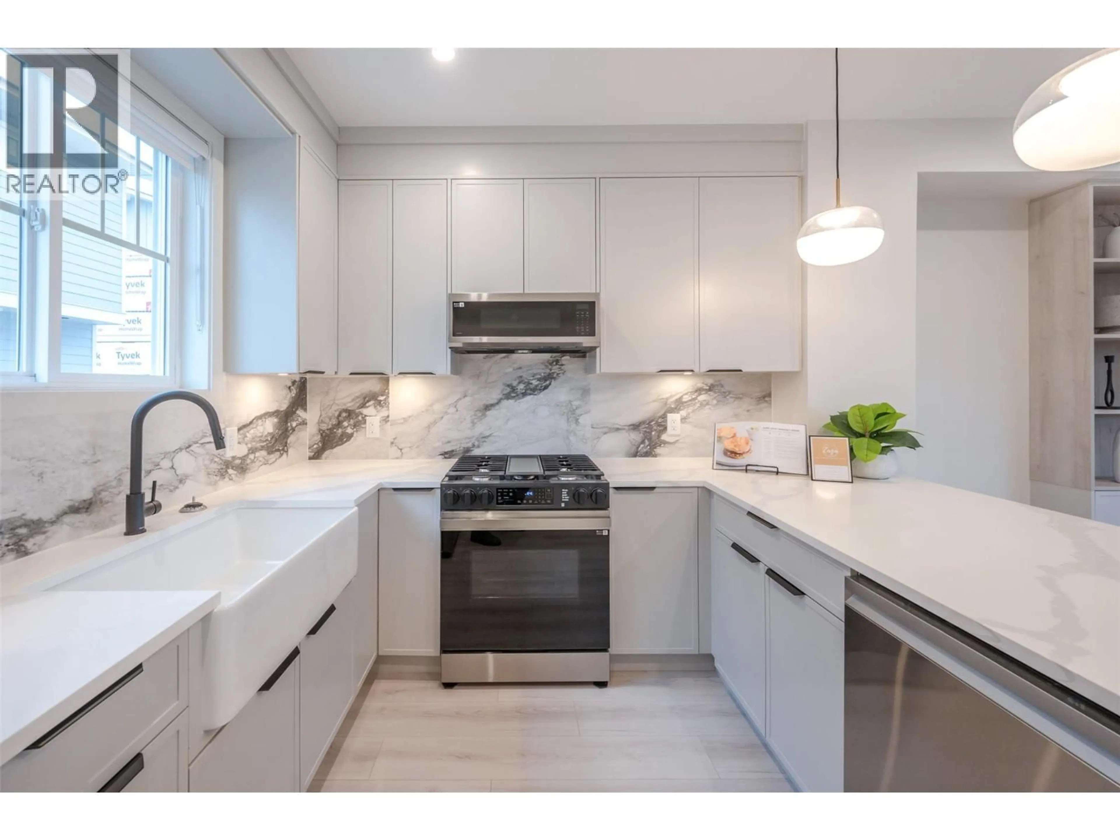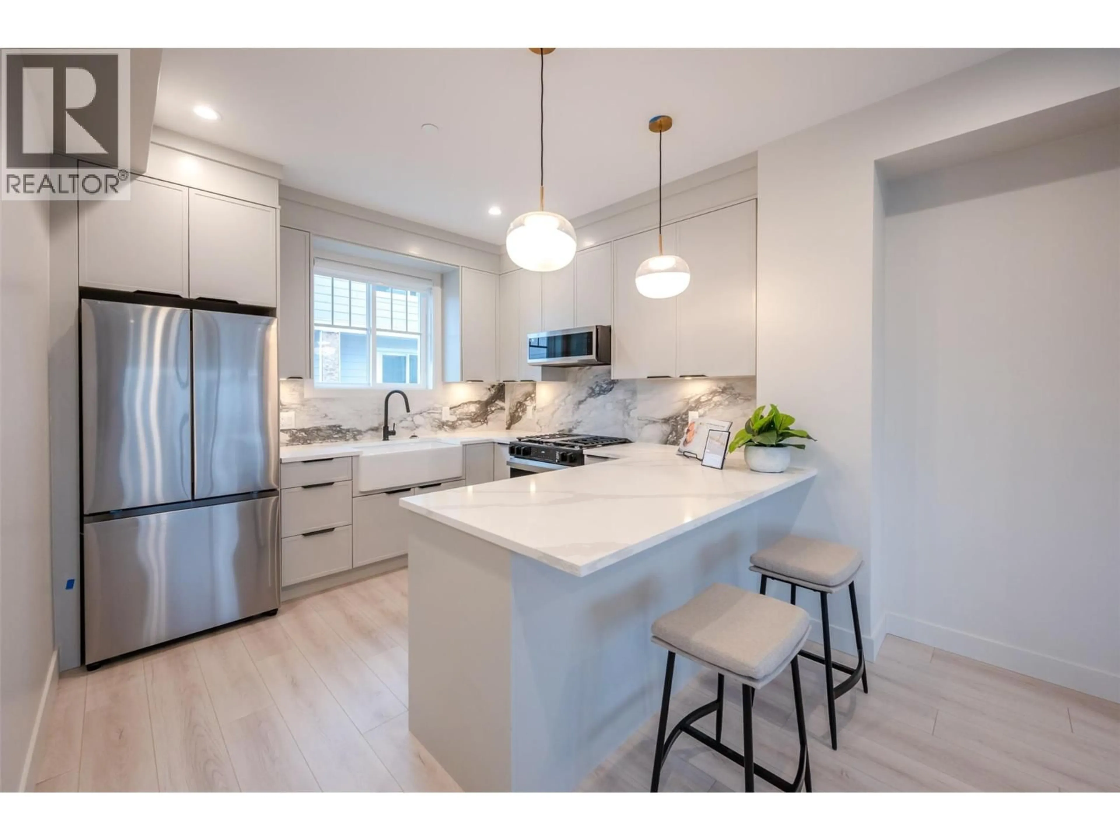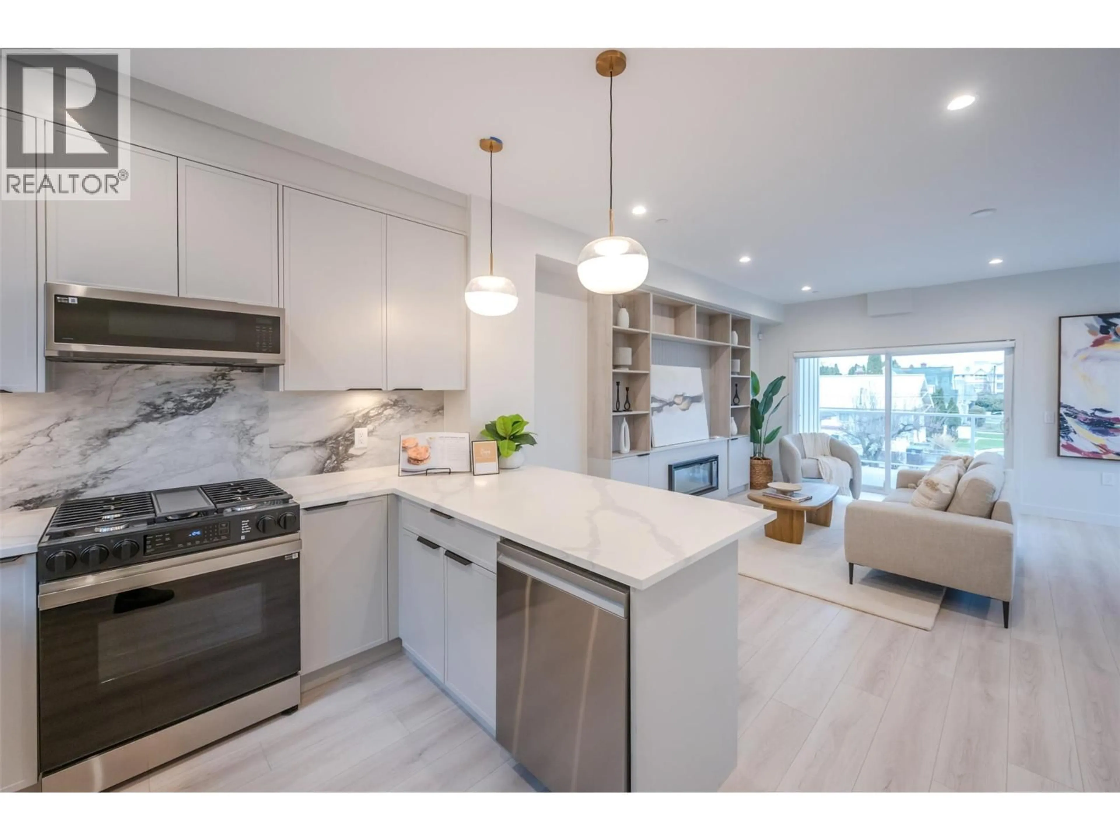106 - 784 ARGYLE STREET, Penticton, British Columbia V2A0J6
Contact us about this property
Highlights
Estimated valueThis is the price Wahi expects this property to sell for.
The calculation is powered by our Instant Home Value Estimate, which uses current market and property price trends to estimate your home’s value with a 90% accuracy rate.Not available
Price/Sqft$377/sqft
Monthly cost
Open Calculator
Description
Introducing Argyle by Basran Properties — a thoughtfully designed townhouse community that blends timeless farmhouse-inspired architecture with fresh, contemporary interiors. This quality-built townhome offers 2 bedrooms plus a den with closet, 3 bathrooms, a fenced yard, and ample parking with both a garage and carport. The main level features a bright, open-concept layout with 9' ceilings and a designer kitchen showcasing quartz countertops, a full-height quartz backsplash, a gas range, and premium appliances. The inviting living area includes a feature wall with built-in cabinetry and an electric fireplace, with access to a private deck. Upstairs, the spacious primary suite boasts a walk-in closet with custom millwork and a 3-piece ensuite featuring a herringbone-tiled, custom-glass shower. A generously sized second bedroom, large den, and convenient upper-level laundry complete this floor. Perfectly located near downtown Penticton, the SOEC, restaurants, and schools, Argyle offers a connected, low-maintenance lifestyle. GST applicable — eligible first-time buyers may qualify for a GST exemption. (id:39198)
Property Details
Interior
Features
Third level Floor
Utility room
7'5'' x 3'1''Foyer
7' x 6'5''Exterior
Parking
Garage spaces -
Garage type -
Total parking spaces 2
Property History
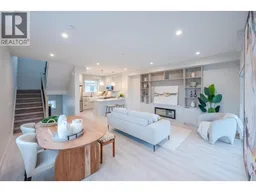 22
22
