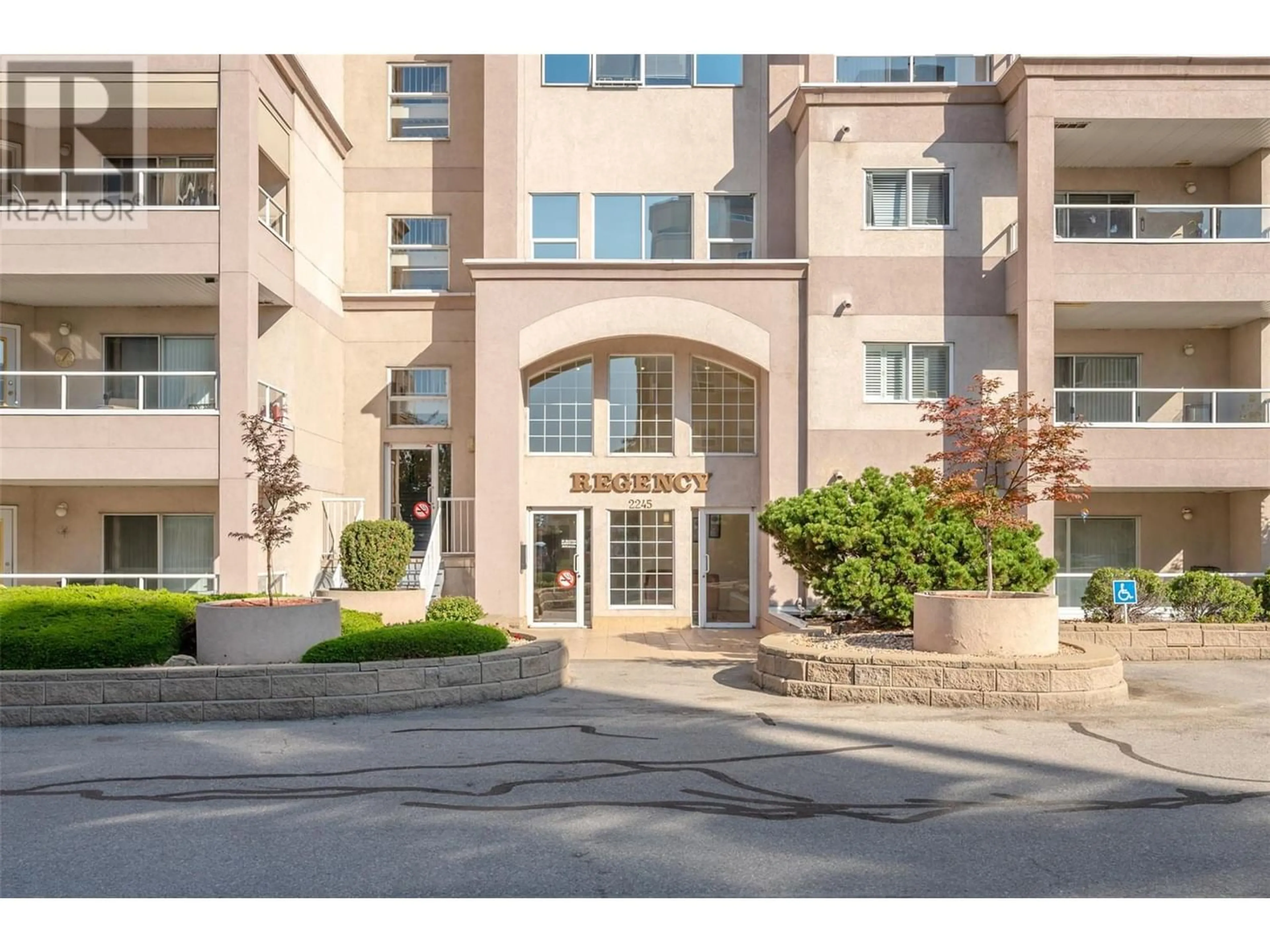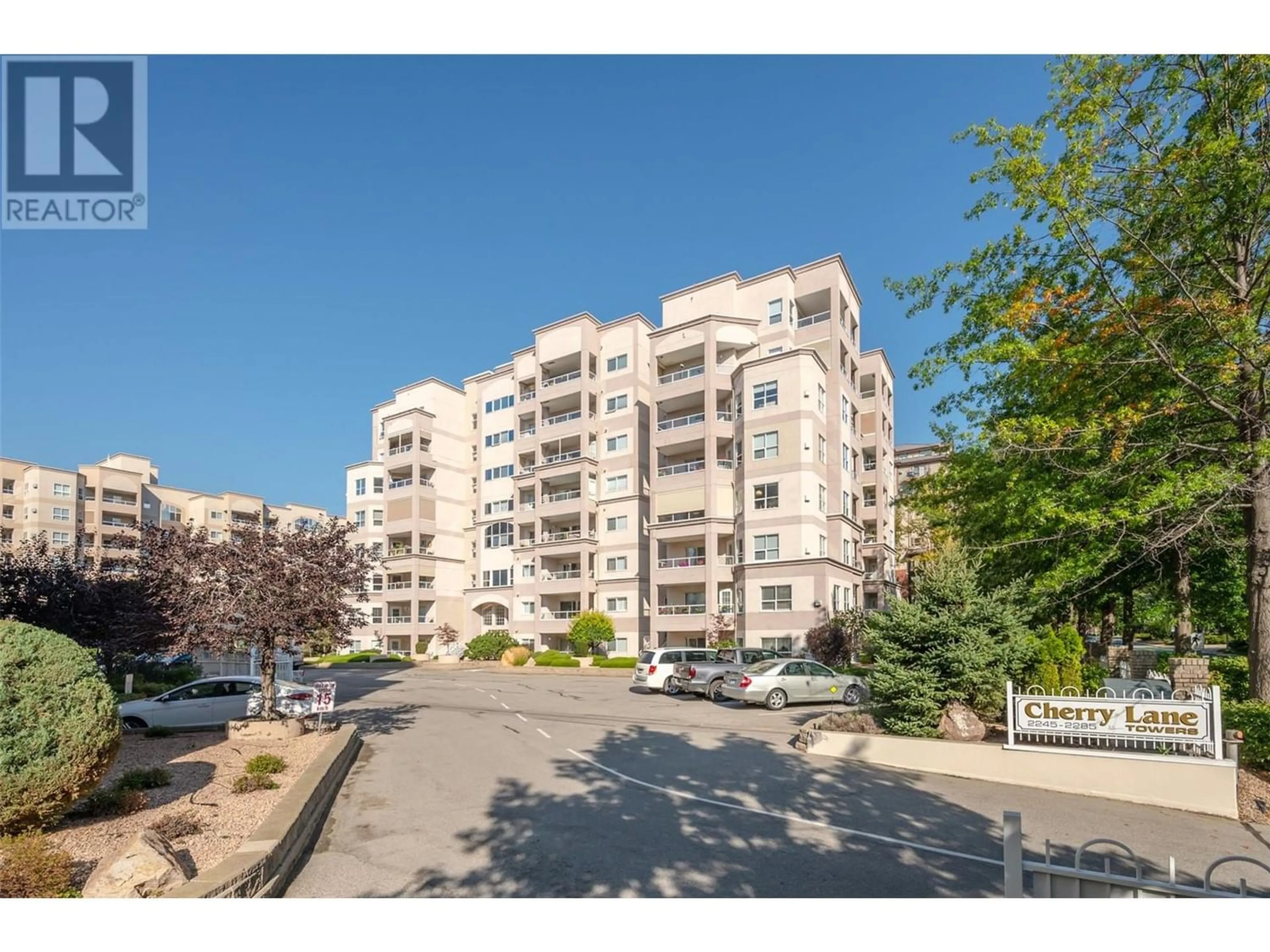2245 Atkinson Street Unit# 106, Penticton, British Columbia V2A8R7
Contact us about this property
Highlights
Estimated ValueThis is the price Wahi expects this property to sell for.
The calculation is powered by our Instant Home Value Estimate, which uses current market and property price trends to estimate your home’s value with a 90% accuracy rate.Not available
Price/Sqft$395/sqft
Days On Market18 days
Est. Mortgage$2,014/mth
Maintenance fees$392/mth
Tax Amount ()-
Description
This bright and beautiful 2-bedroom, 2-bathroom corner unit is conveniently located steps from Cherry Lane Shopping Center. With large, south facing windows and two decks just off the open concept main living area, you can enjoy the sun or the shade for morning coffee or afternoon tea. This well-appointed and practical unit is spotless and move in ready with new paint, new floors, and a new dishwasher. Easily accessible for scooters or walkers on the ground floor with hands free door assist in the lobby or to take Rover for a morning walk. Cherry Lane Towers has a host of amenities, an active social agenda and a well-run strata. This complex is oriented to seniors with a 55+ age restriction, does allow one small dog or a cat, and long term rentals. This property comes with 1 secure underground parking stall and 1 storage locker. Check out the virtual tour online and call to book your private viewing today. (id:39198)
Property Details
Interior
Features
Main level Floor
Laundry room
7'11'' x 10'2''3pc Bathroom
Bedroom
11'10'' x 9'11''4pc Ensuite bath
Exterior
Features
Parking
Garage spaces 1
Garage type Parkade
Other parking spaces 0
Total parking spaces 1
Condo Details
Inclusions
Property History
 33
33



