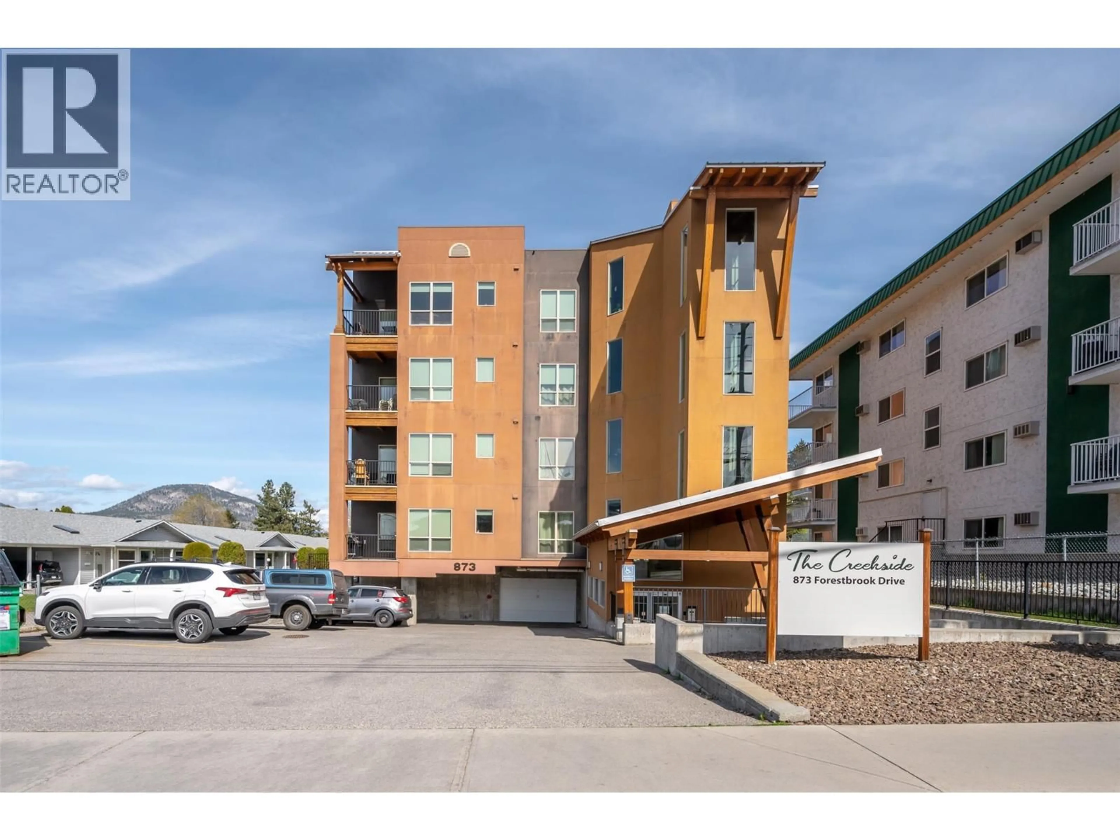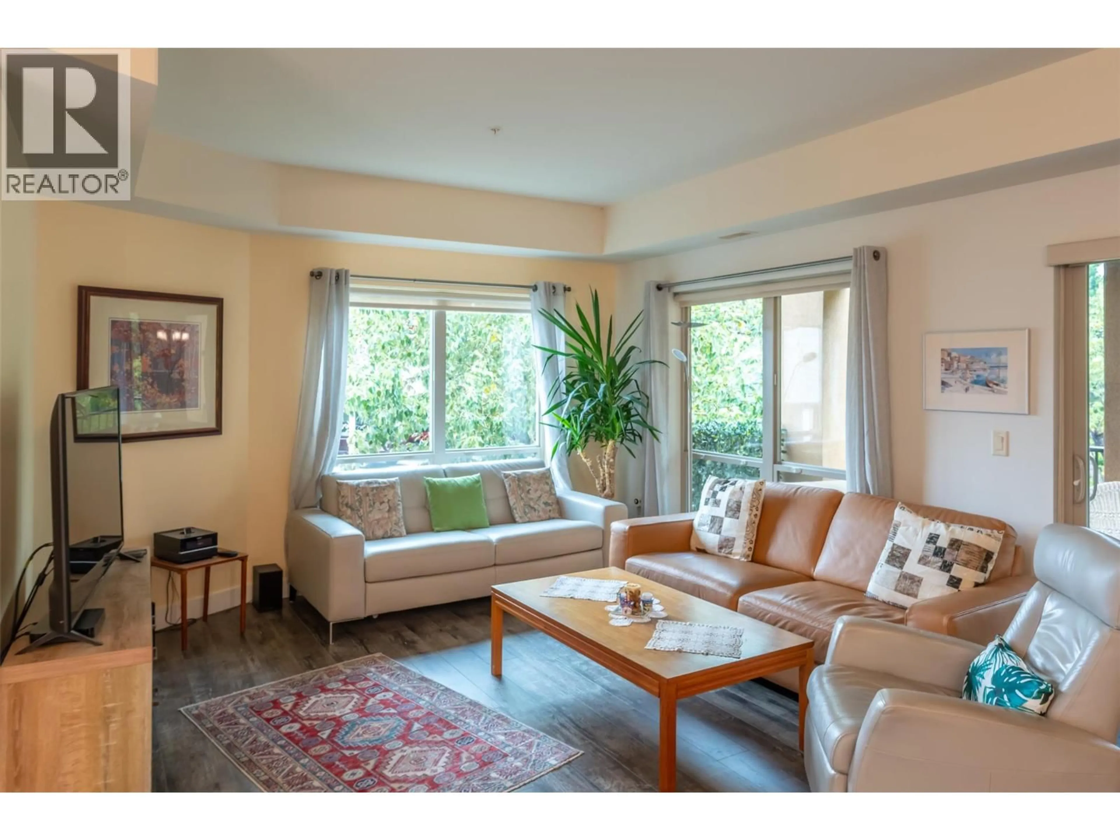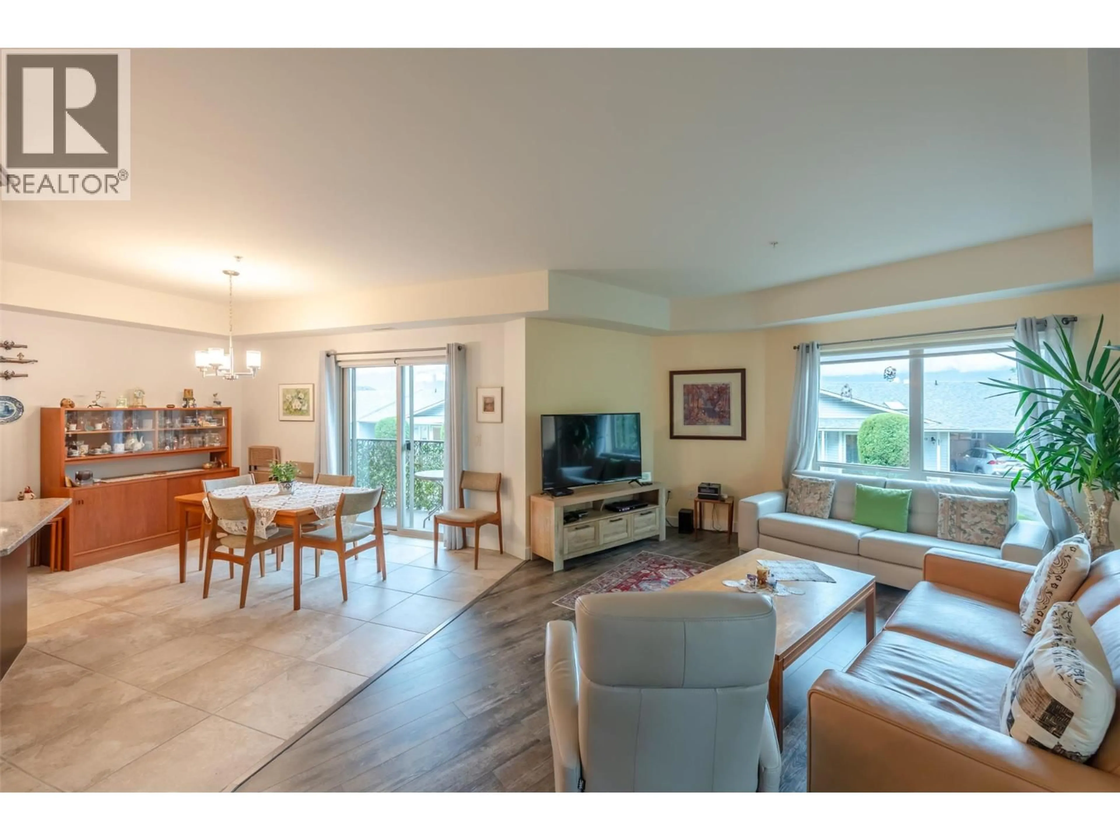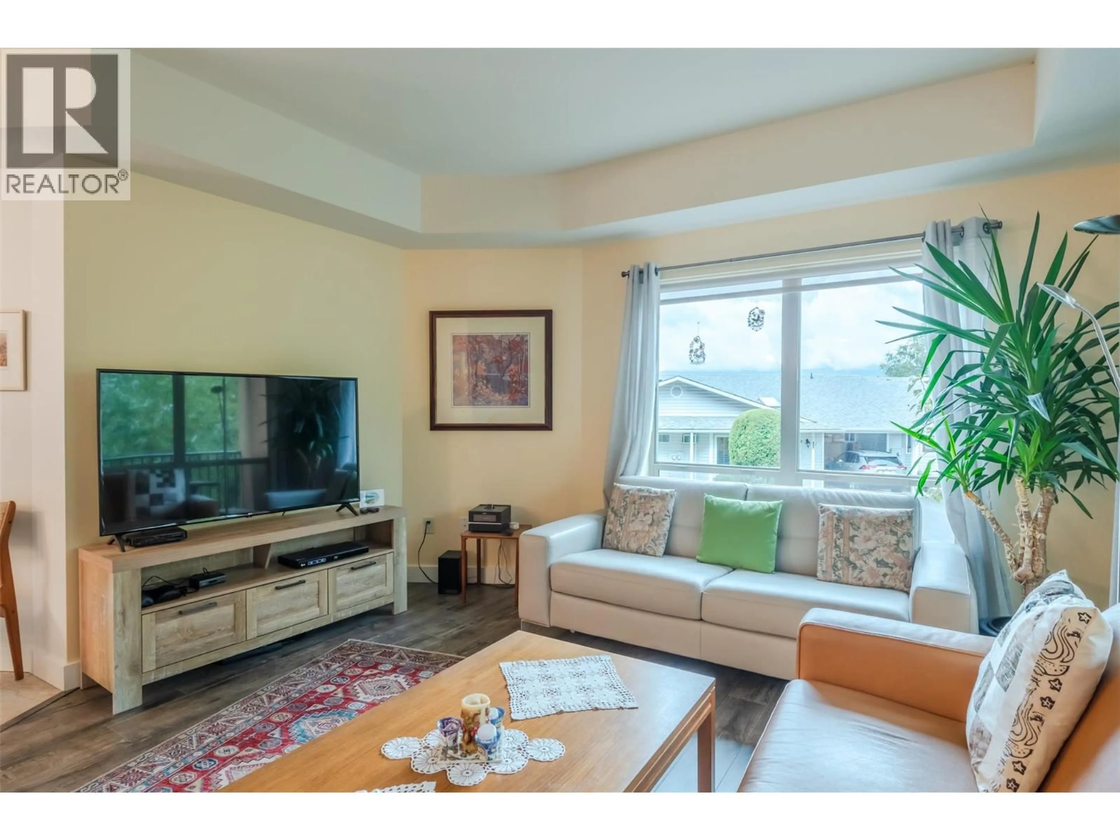105 - 873 FORESTBROOK DRIVE, Penticton, British Columbia V2A2E9
Contact us about this property
Highlights
Estimated valueThis is the price Wahi expects this property to sell for.
The calculation is powered by our Instant Home Value Estimate, which uses current market and property price trends to estimate your home’s value with a 90% accuracy rate.Not available
Price/Sqft$401/sqft
Monthly cost
Open Calculator
Description
This beautiful bright two bedroom and two bathroom condo in the ""Creekside"" on Forestbrook Drive with three decks for outdoor living space is only one of four that faces Penticton Creek. This is not your average condo and won't last long. The spacious primary bedroom has a five piece ensuite, walk in closet, and private East facing balcony. The designer kitchen features a large breakfast bar island with granite countertops and full pantry. Awesome layout with spacious living room, access to the large beautiful deck facing the creek, adjacent dining area, West facing deck, separate laundry room, four piece main bath, and spacious second bedroom. Gas BBQ hook up on the deck, same floor storage locker, secure heated underground parking, and located minutes from downtown. There is no other condo like this on the market! Call the Listing Representative for details (id:39198)
Property Details
Interior
Features
Main level Floor
Utility room
7'10'' x 5'0''Primary Bedroom
18'9'' x 11'10''Living room
13'0'' x 19'5''Kitchen
15'0'' x 15'2''Exterior
Parking
Garage spaces -
Garage type -
Total parking spaces 1
Condo Details
Inclusions
Property History
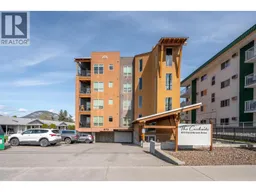 40
40
