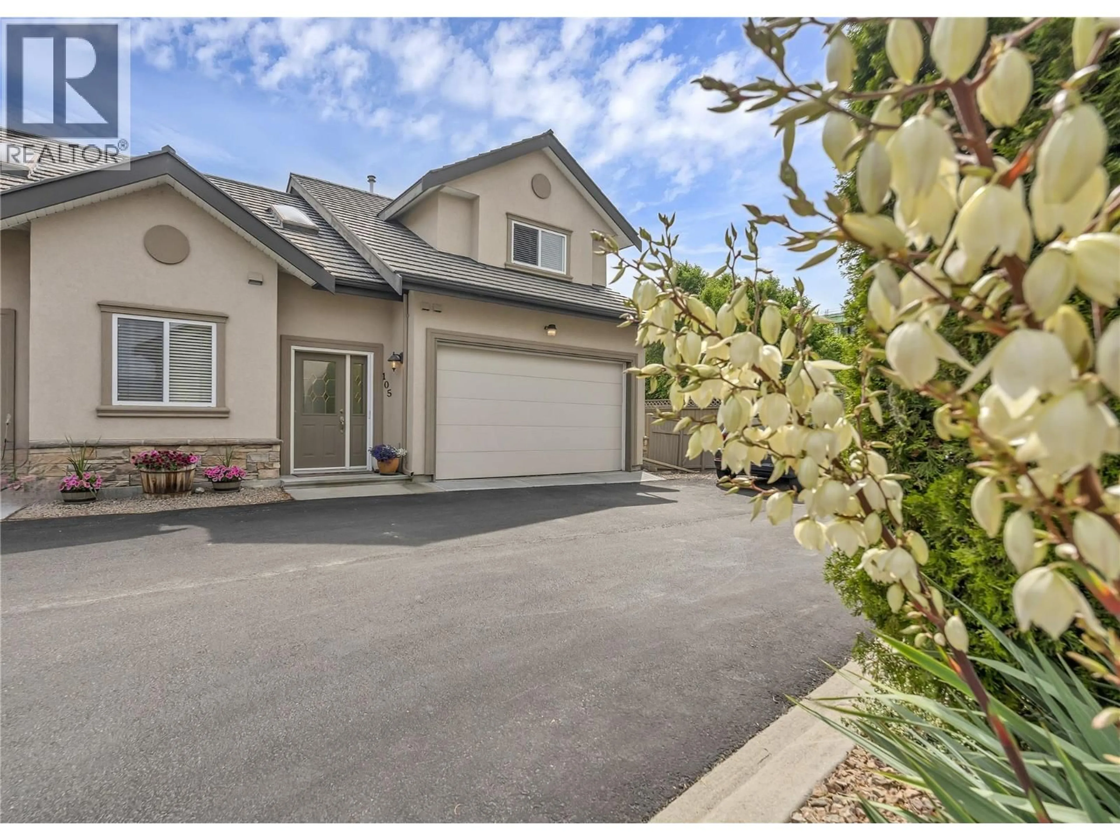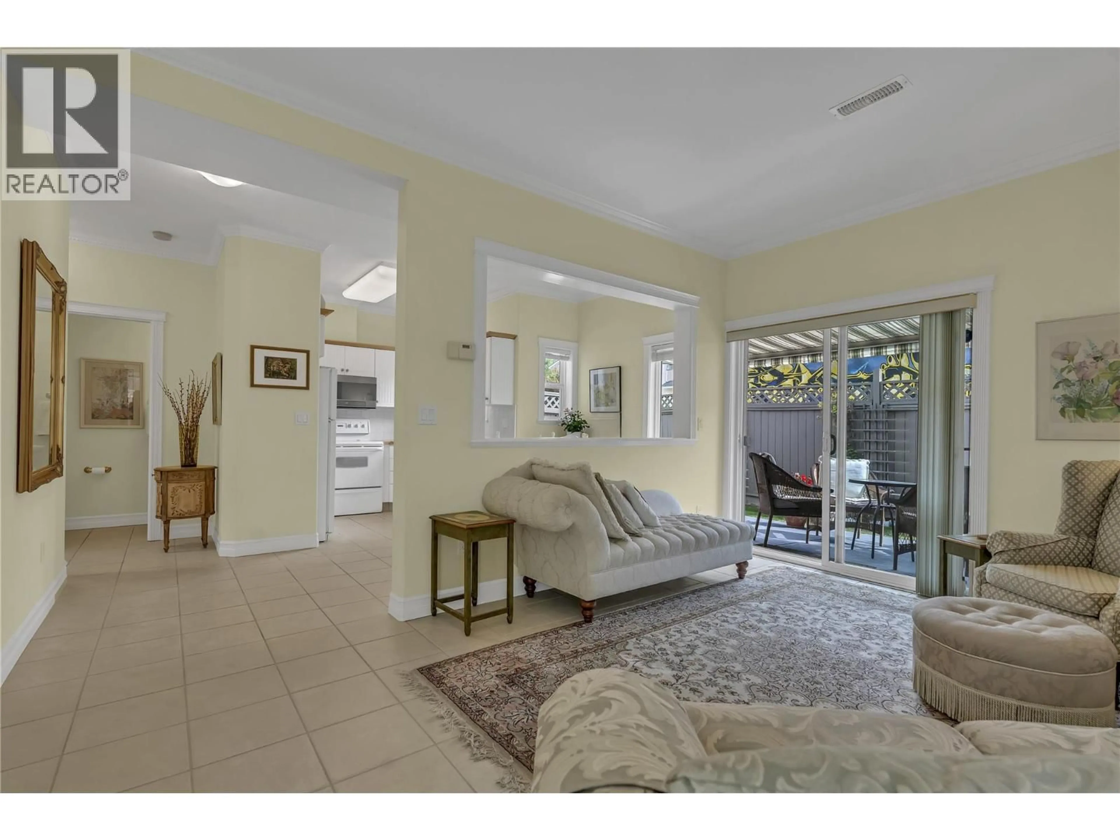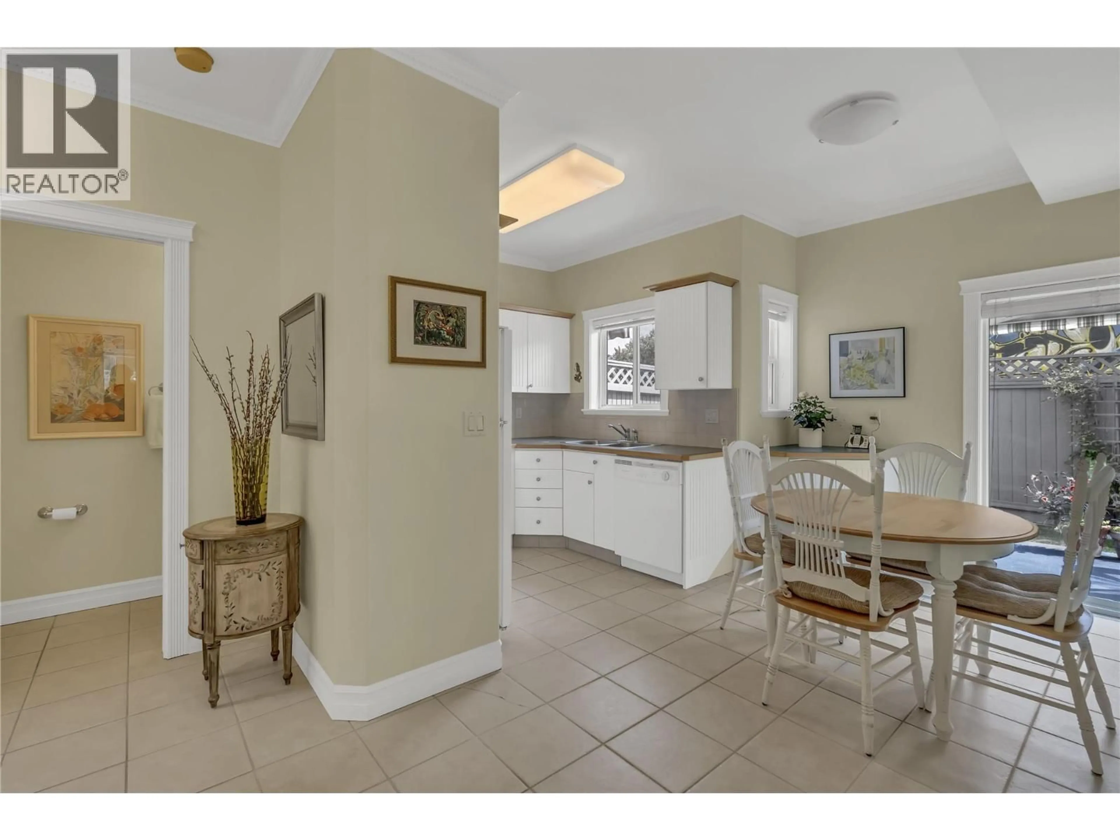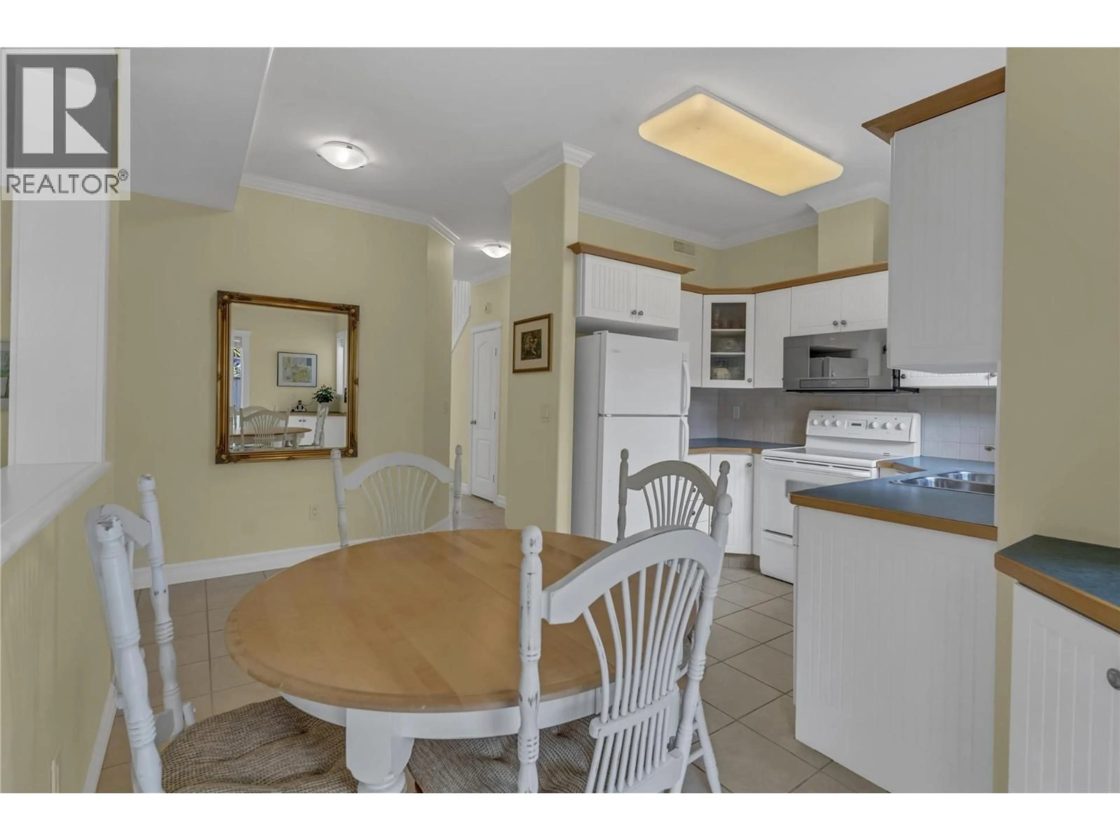105 - 1078 BURNABY AVENUE, Penticton, British Columbia V2A1G8
Contact us about this property
Highlights
Estimated valueThis is the price Wahi expects this property to sell for.
The calculation is powered by our Instant Home Value Estimate, which uses current market and property price trends to estimate your home’s value with a 90% accuracy rate.Not available
Price/Sqft$384/sqft
Monthly cost
Open Calculator
Description
Corner Townhome Steps from Okanagan Lake! Welcome to Riverside Estate, a quiet and friendly gated community perfectly located just a few minutes from Okanagan Lake, popular restaurants, and all the amenities of downtown Penticton. This 2-bedroom, 3-bathroom corner townhome offers a bright and spacious main level with a functional kitchen and eating area, a comfortable living room with a cozy gas fireplace, and direct access to a private south-facing patio and large yard space - ideal for relaxing, entertaining, or summer barbecues. The main level also features a dining area, convenient powder room, and access to the 19' x 21' double garage, providing secure parking and ample storage. Upstairs, the generous primary bedroom includes a 3-piece ensuite, while a second bedroom, a 4-piece main bathroom, and laundry area complete the level. Riverside Estate is where one owner must be 55+. Only one dog or one cat (with restrictions). With its prime location and comfortable layout, this townhome is perfect for those looking to enjoy the best of Penticton living! Total sq.ft. calculations are based on the exterior dimensions of the building at each floor level & inc. all interior walls & must be verified by the buyer if deemed important. (id:39198)
Property Details
Interior
Features
Second level Floor
Full bathroom
Bedroom
11' x 11'6''Full ensuite bathroom
Primary Bedroom
16'4'' x 13'11''Exterior
Parking
Garage spaces -
Garage type -
Total parking spaces 2
Condo Details
Inclusions
Property History
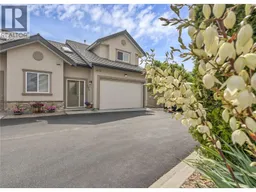 18
18
