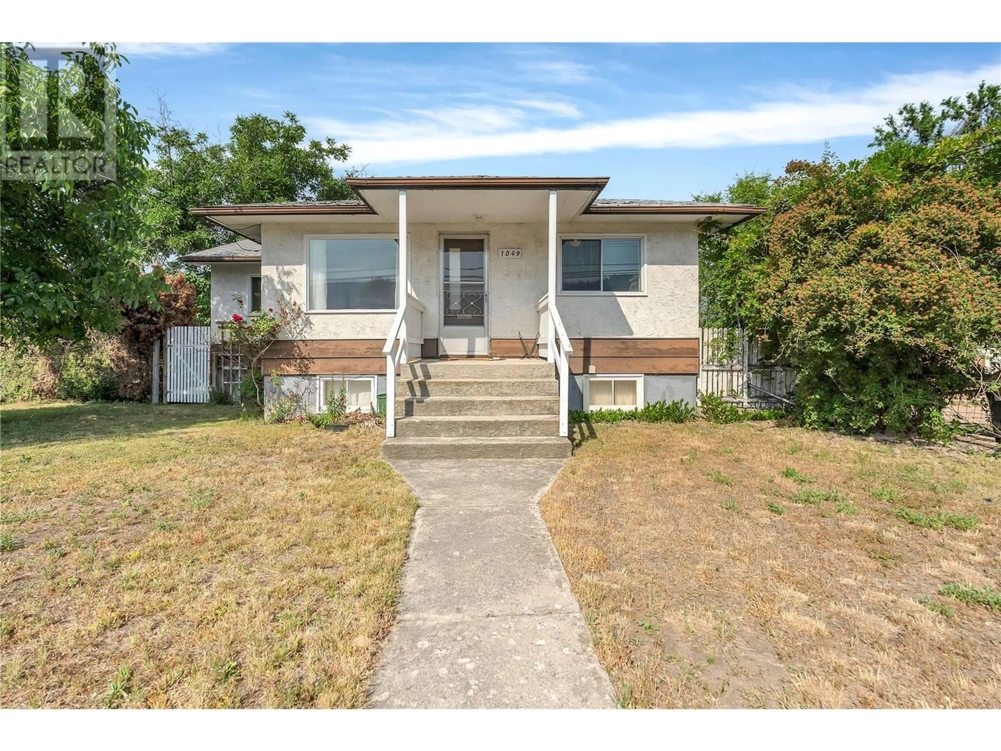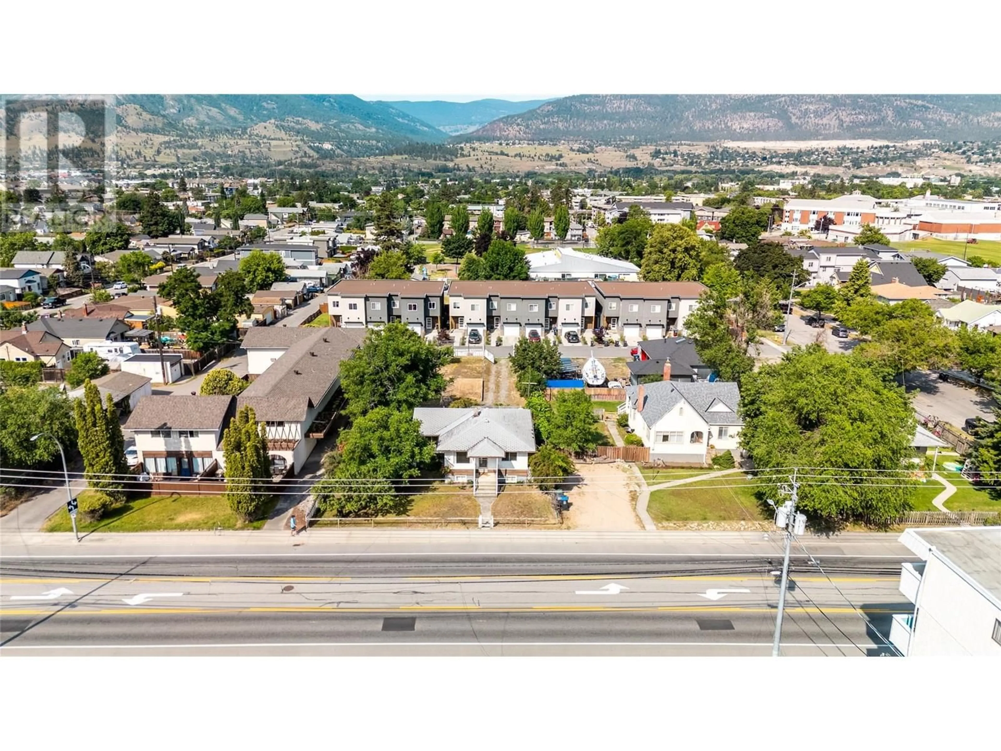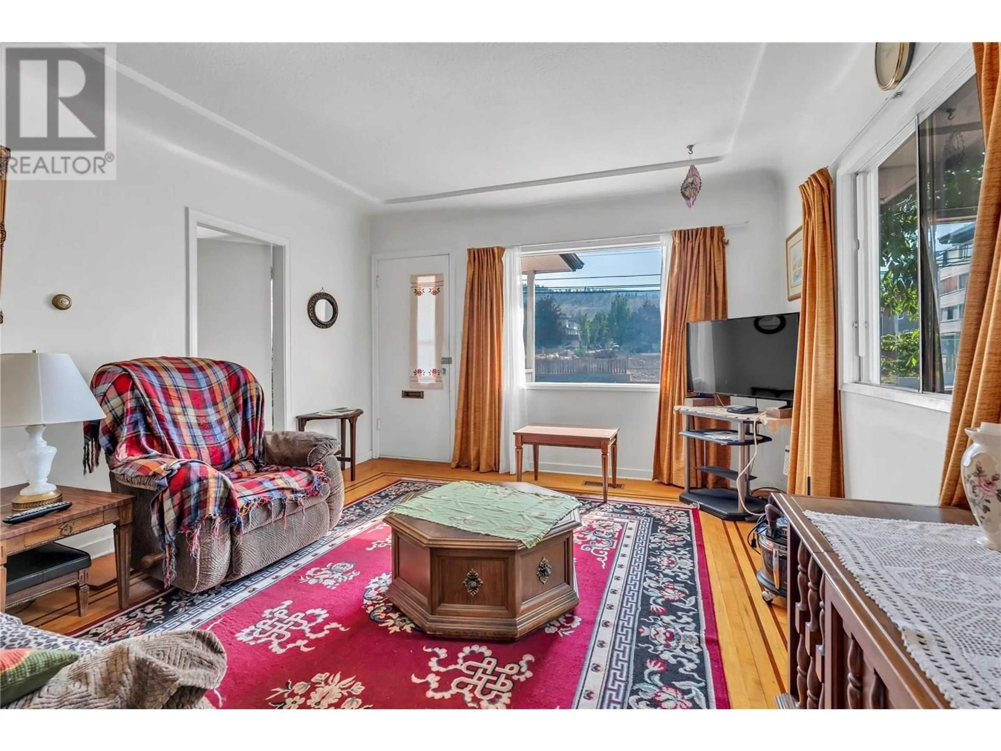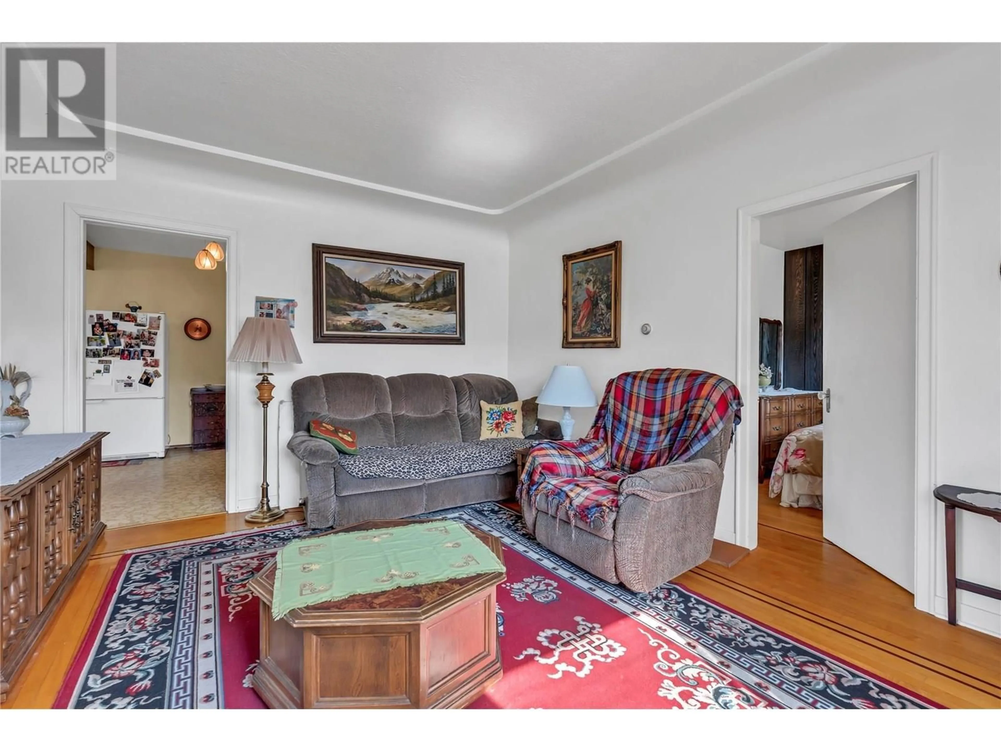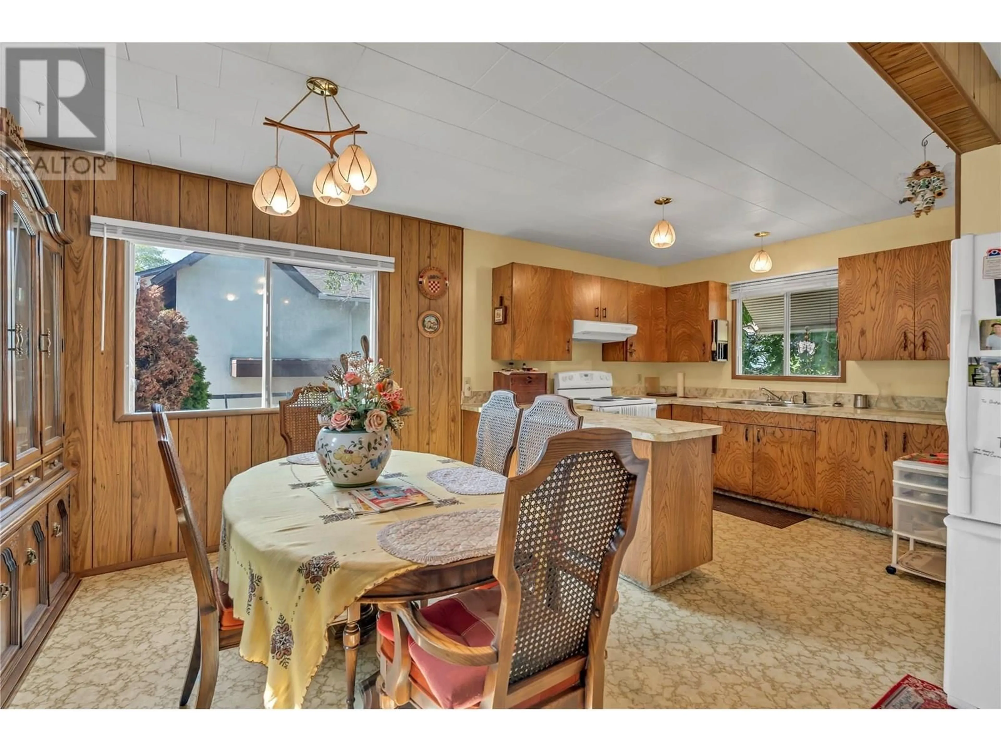1049 GOVERNMENT STREET, Penticton, British Columbia V2A4T9
Contact us about this property
Highlights
Estimated valueThis is the price Wahi expects this property to sell for.
The calculation is powered by our Instant Home Value Estimate, which uses current market and property price trends to estimate your home’s value with a 90% accuracy rate.Not available
Price/Sqft$381/sqft
Monthly cost
Open Calculator
Description
Capitalize on Penticton's booming real estate market with this exceptional investment property featuring NEW multi-unit zoning and future approval for even higher density development. This rare find offers immediate income potential through the existing 4-bedroom, 2-bathroom home while you develop your long-term vision. The clean, functional holding property can generate rental income during planning phases, while the fully fenced lot with dual access points (front and laneway) maximizes development flexibility. Established fruit trees and mountain views add immediate appeal for future residents. Located minutes from Penticton's pristine beaches, top-rated schools, recreational parks, and vibrant downtown dining and shopping district, this prime location ensures strong rental demand and future resale value. The City-backed rezoning initiative supports multiple structural opportunities on this generous lot, and with Penticton's strategic densification focus, early investors are positioned to maximize returns as the market continues its upward trajectory. The vacant property offers quick possession, allowing immediate implementation of your investment strategy. Don't miss this opportunity to secure your stake in one of BC's most desirable markets. (id:39198)
Property Details
Interior
Features
Main level Floor
Kitchen
10'0'' x 9'5''Living room
14'4'' x 12'3''Dining room
8'5'' x 9'7''Primary Bedroom
10'6'' x 10'5''Property History
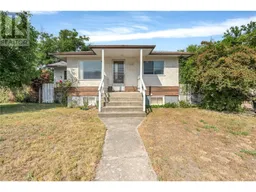 29
29
