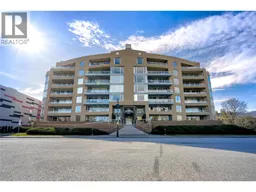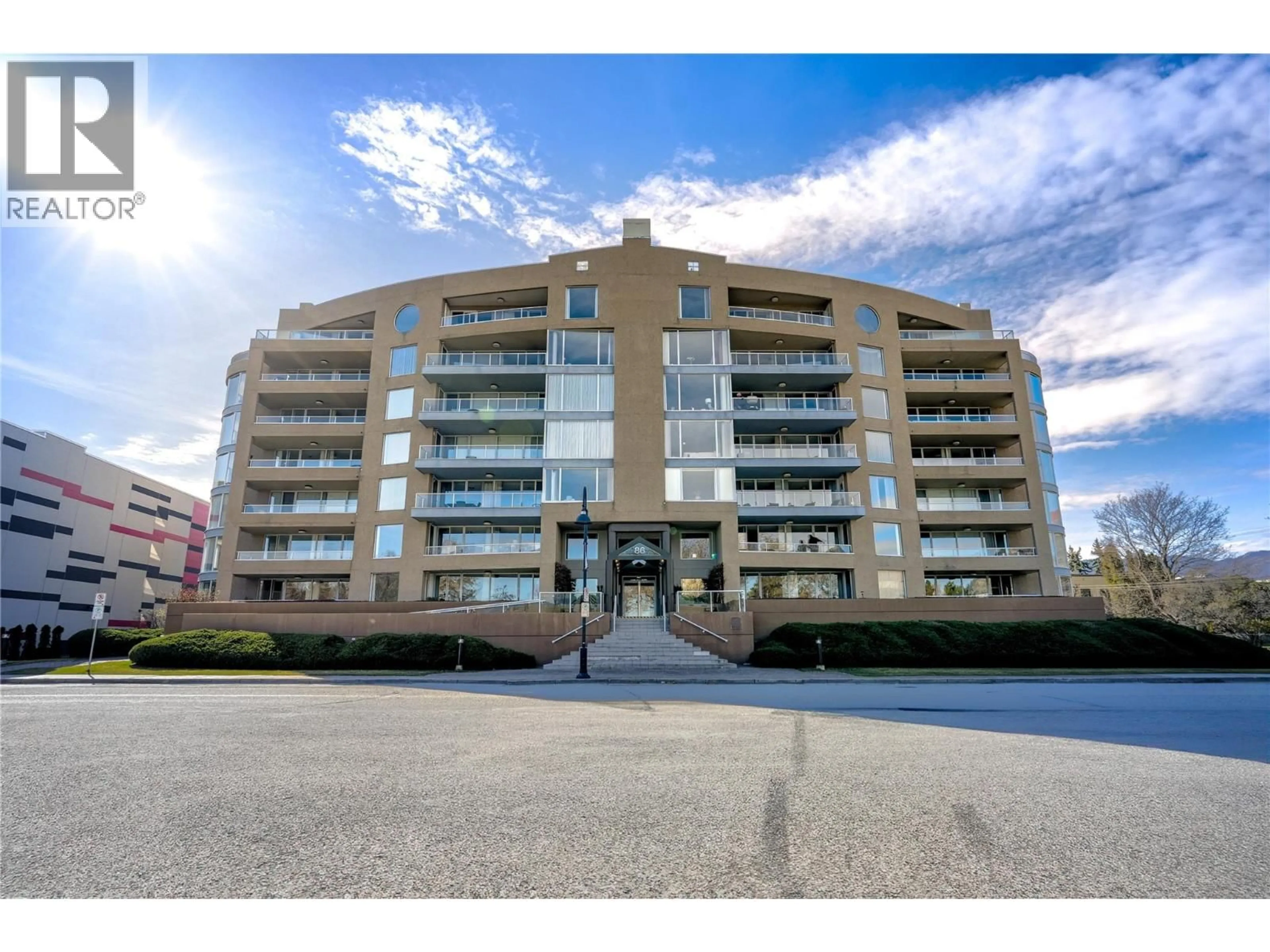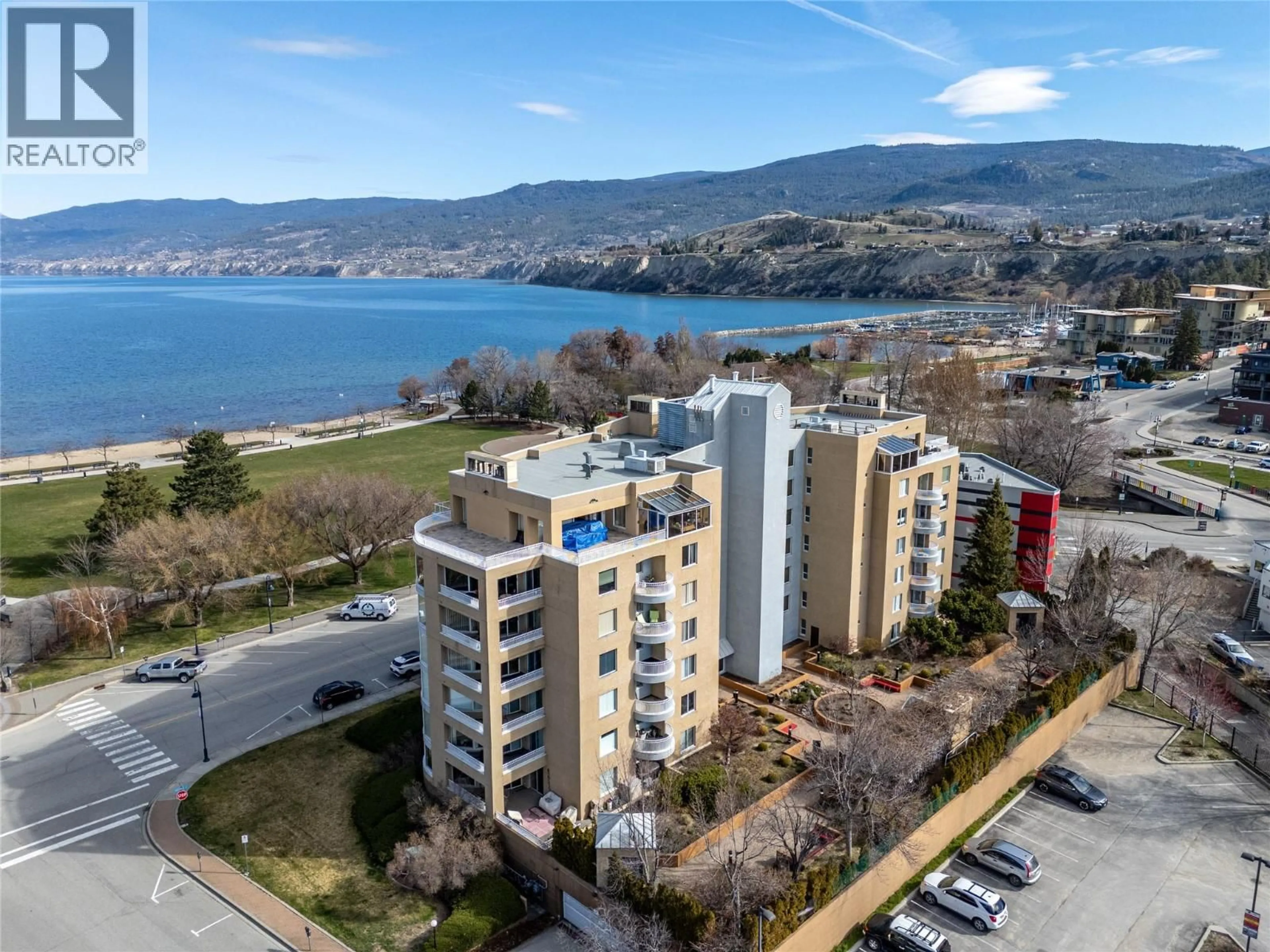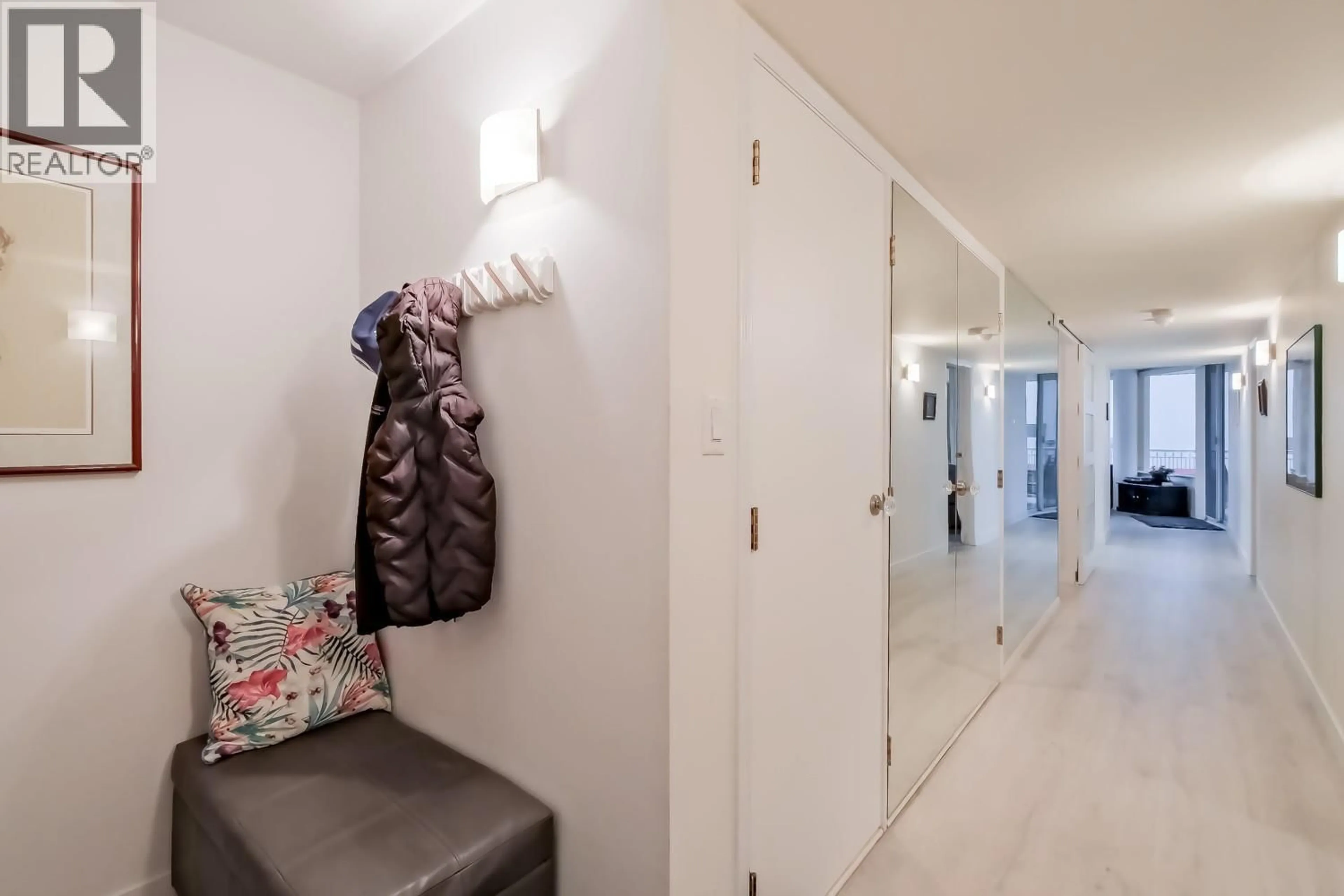104 - 86 LAKESHORE DRIVE, Penticton, British Columbia V2A1B5
Contact us about this property
Highlights
Estimated valueThis is the price Wahi expects this property to sell for.
The calculation is powered by our Instant Home Value Estimate, which uses current market and property price trends to estimate your home’s value with a 90% accuracy rate.Not available
Price/Sqft$485/sqft
Monthly cost
Open Calculator
Description
Welcome to 86 Lakeshore Drive — an iconic boutique address with only 26 residences. This ground-level corner suite offers an impressive 1,773 sq. ft. of living space, making it one of the largest layouts in the building. Much of the home has been tastefully updated, including a beautiful new kitchen completed within the last two years. Enjoy two exceptional outdoor spaces: a north-facing patio with views of Okanagan Lake, perfect for morning coffee, and a massive south-facing patio ideal for soaking up the sun or relaxing in the shade. The choice is yours. Additional highlights include: heating included in the monthly strata fee, two side-by-side parking stalls, secure storage locker in the parkade, 55+ community, pet-free building. This highly sought-after location places you just steps from Okanagan Lake, and within easy walking distance to restaurants, boutique shopping, and the vibrant Penticton Farmers’ Market. A rare offering of space, convenience, and lifestyle for under $500 per square foot in one of Penticton’s most desirable settings. (id:39198)
Property Details
Interior
Features
Main level Floor
Laundry room
10'10'' x 8'10''Utility room
5'1'' x 3'10''Utility room
3' x 3'10''3pc Bathroom
Exterior
Parking
Garage spaces -
Garage type -
Total parking spaces 2
Condo Details
Inclusions
Property History
 28
28




