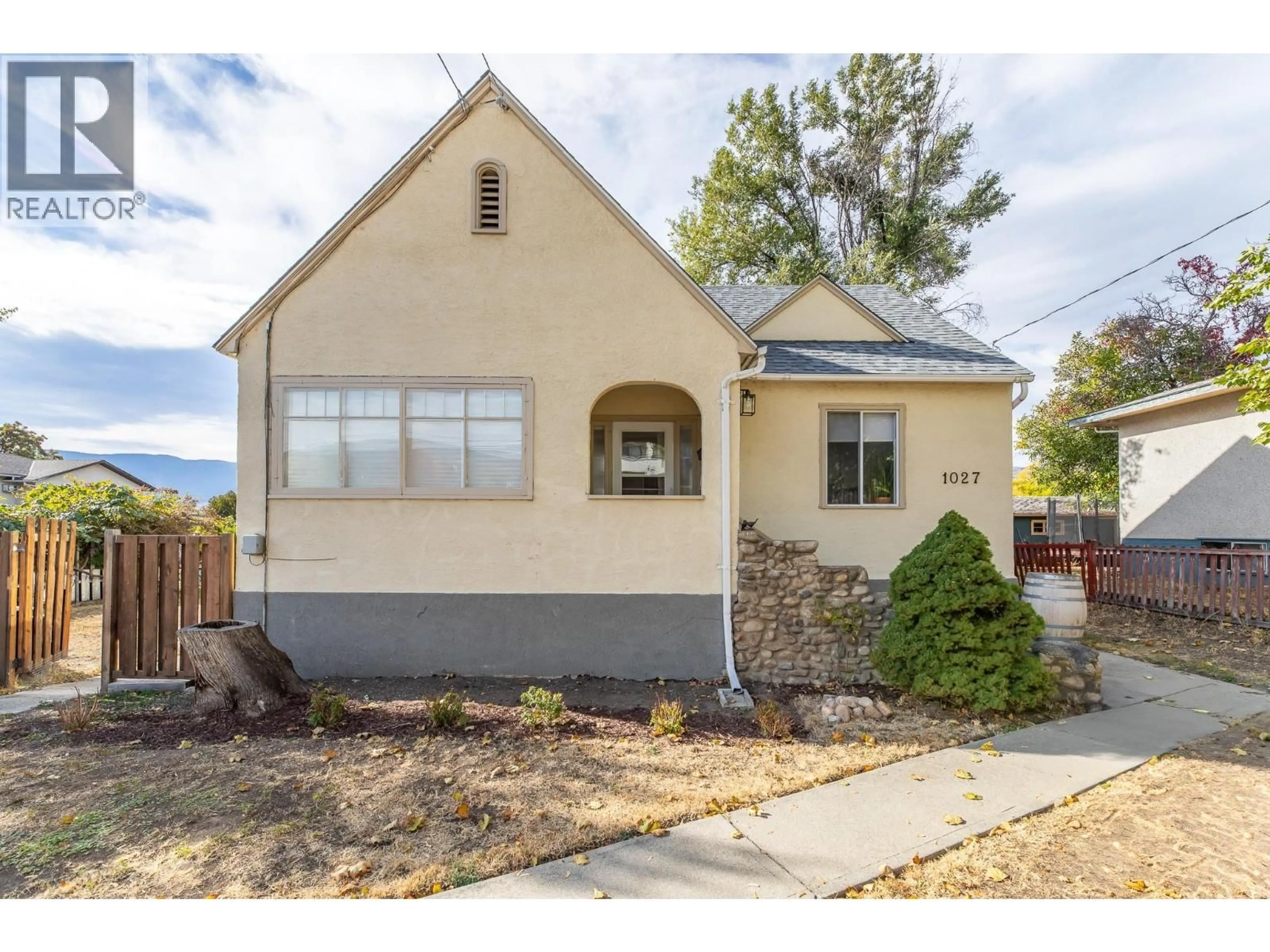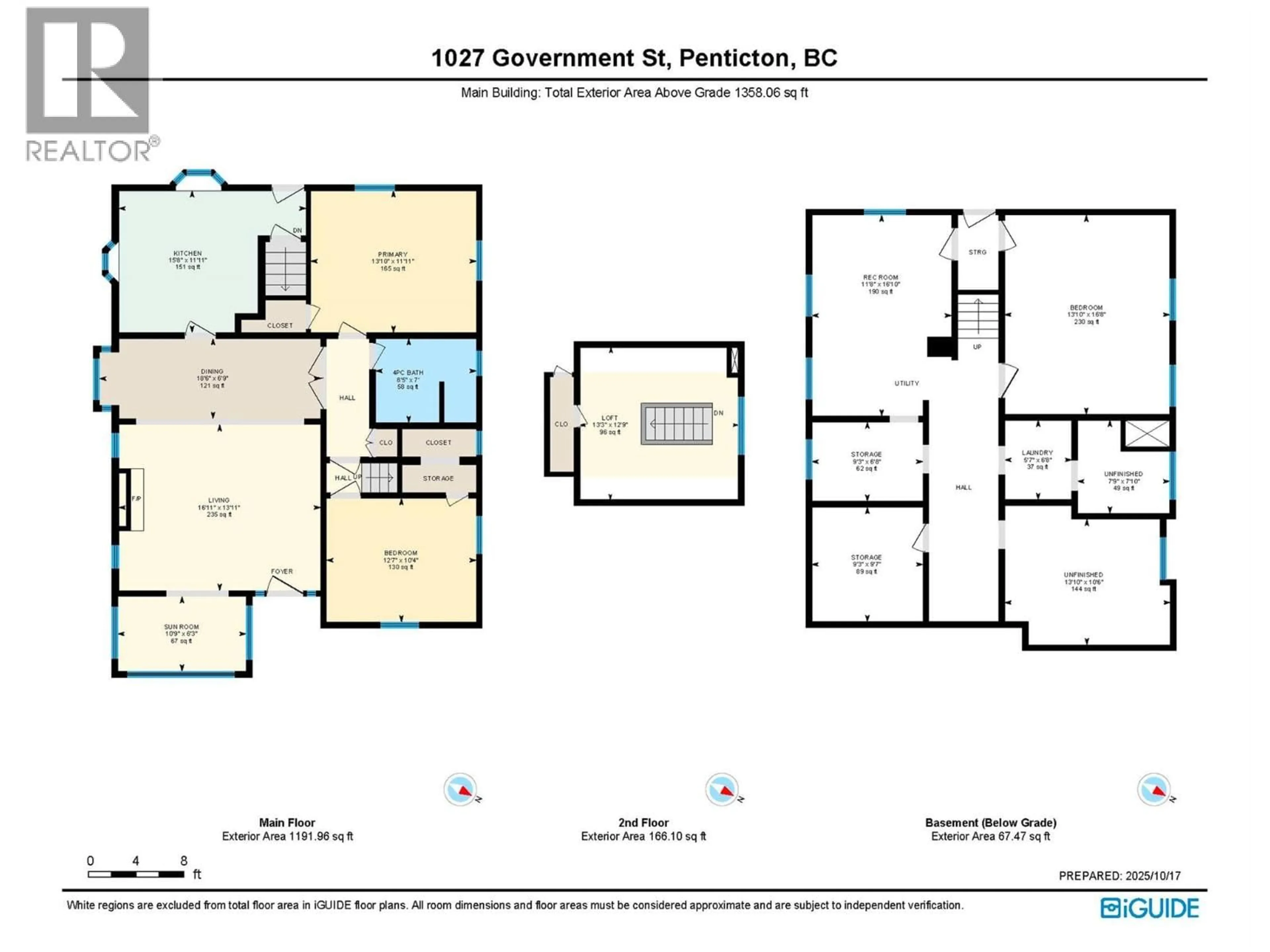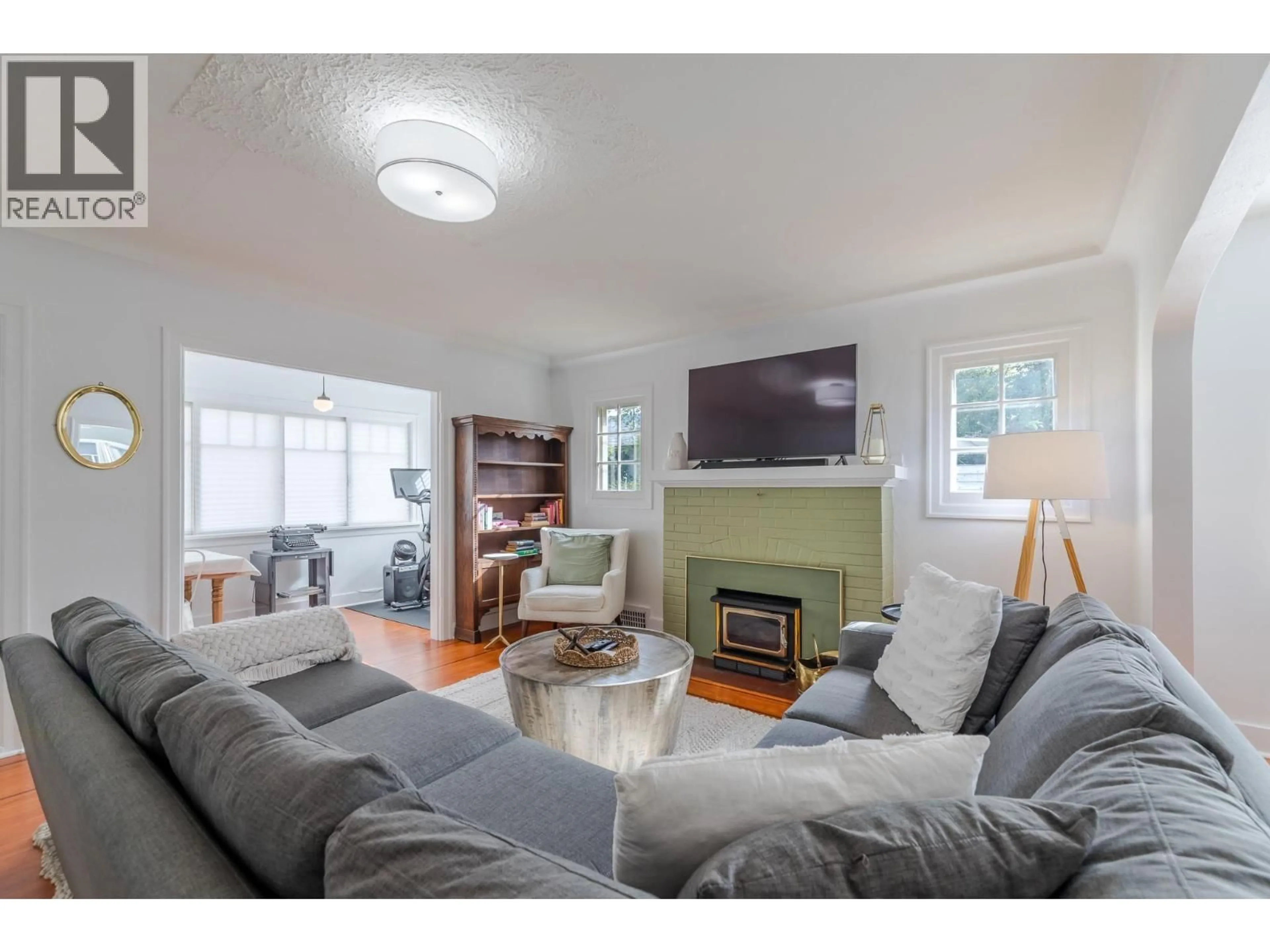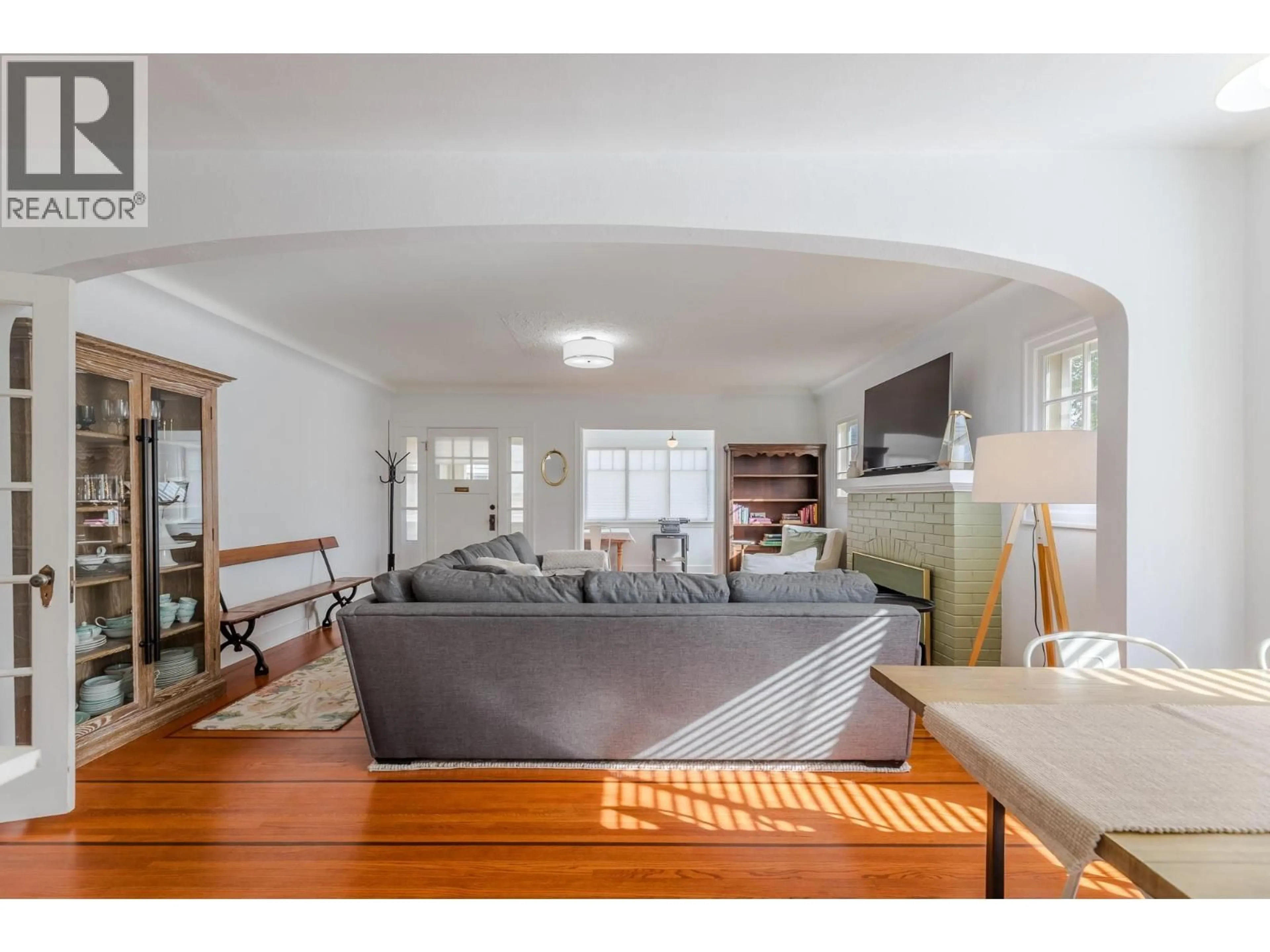1027 GOVERNMENT STREET, Penticton, British Columbia V2A4T9
Contact us about this property
Highlights
Estimated valueThis is the price Wahi expects this property to sell for.
The calculation is powered by our Instant Home Value Estimate, which uses current market and property price trends to estimate your home’s value with a 90% accuracy rate.Not available
Price/Sqft$375/sqft
Monthly cost
Open Calculator
Description
Welcome to 1027 Government Street combining timeless character with modern updates plus immediate value and future potential. The home features restored antique wood windows, fresh paint, updated lighting, new blinds in the two main bedrooms and dining room. These touches highlight its inviting charm, while behind the scenes important upgrades have been completed: including the breaker panel, plumbing, and preparations for a basement bathroom and main-level toilet addition. A new bedroom ceiling fan, furnace blower motor, duct cleaning (May 2025), and maintenance—including replaced deck steps, gutter cleaning, and new lilac and hydrangea plantings—add both comfort and curb appeal. Beyond the home itself, the true upside lies in the property. This flat, .18-acre lot is in a prime central Penticton location, within walking distance to schools, shops, the hospital, and amenities. With new multi-unit zoning in place and positioned for higher-density redevelopment (buyer to confirm with the City), the site offers excellent potential for a multi-unit build, duplex, or infill project. Property boundary lines shown are approximate and for illustrative purposes only. They are not to be relied upon for purchase decisions. Buyers are advised to verify all details and measurements through independent investigation and professional surveys. (id:39198)
Property Details
Interior
Features
Basement Floor
Utility room
3'1'' x 5'4''Storage
9'5'' x 9'8''Storage
11'9'' x 17'0''Laundry room
6'8'' x 13'9''Exterior
Parking
Garage spaces -
Garage type -
Total parking spaces 4
Property History
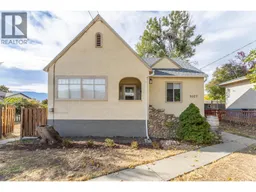 26
26
