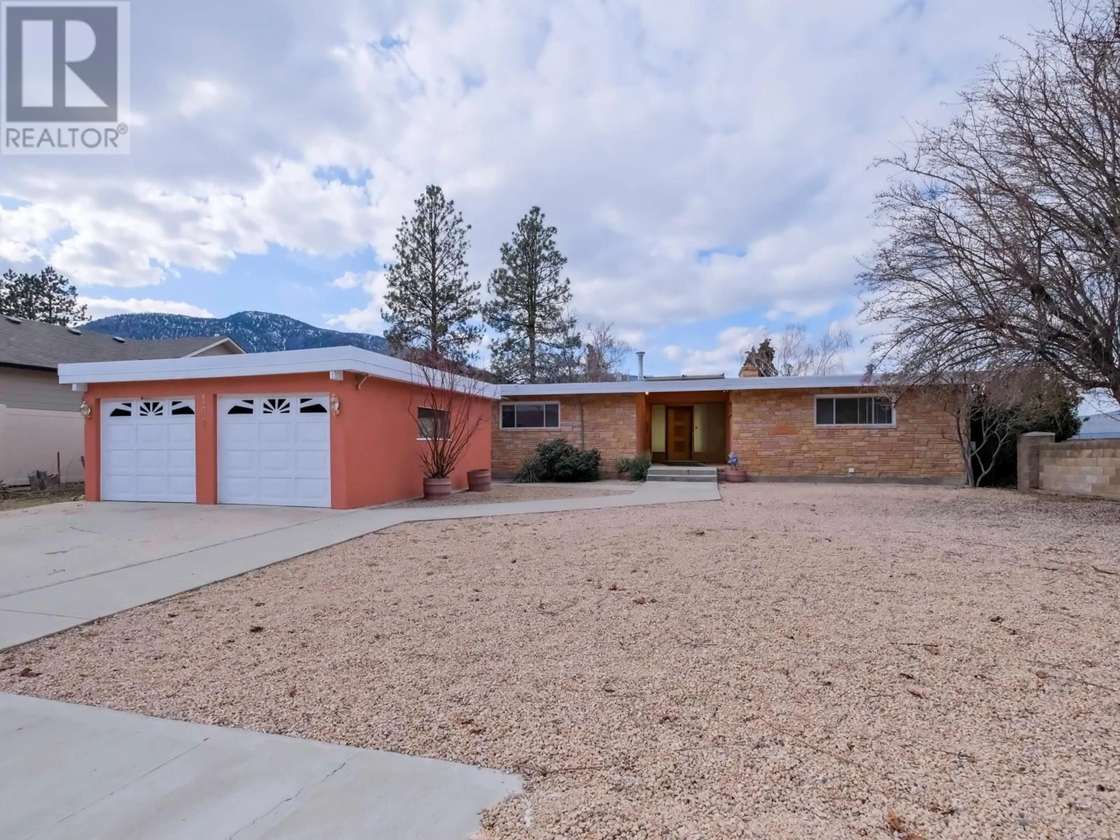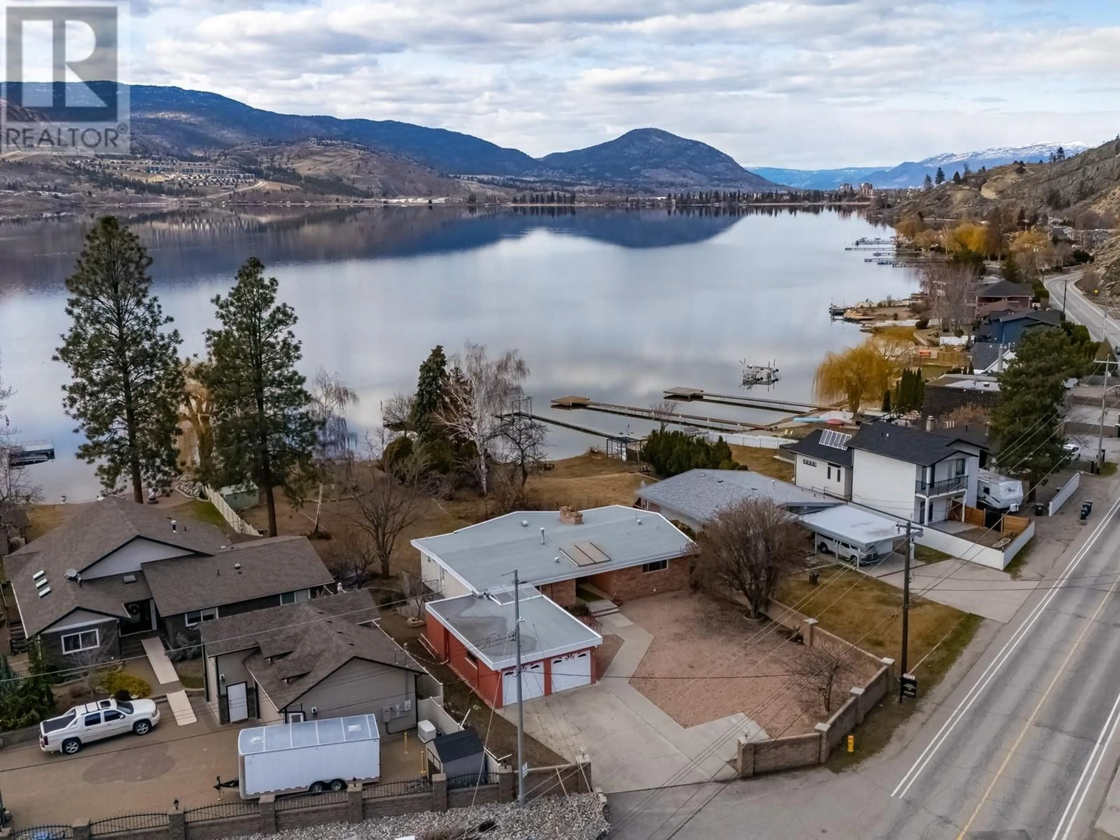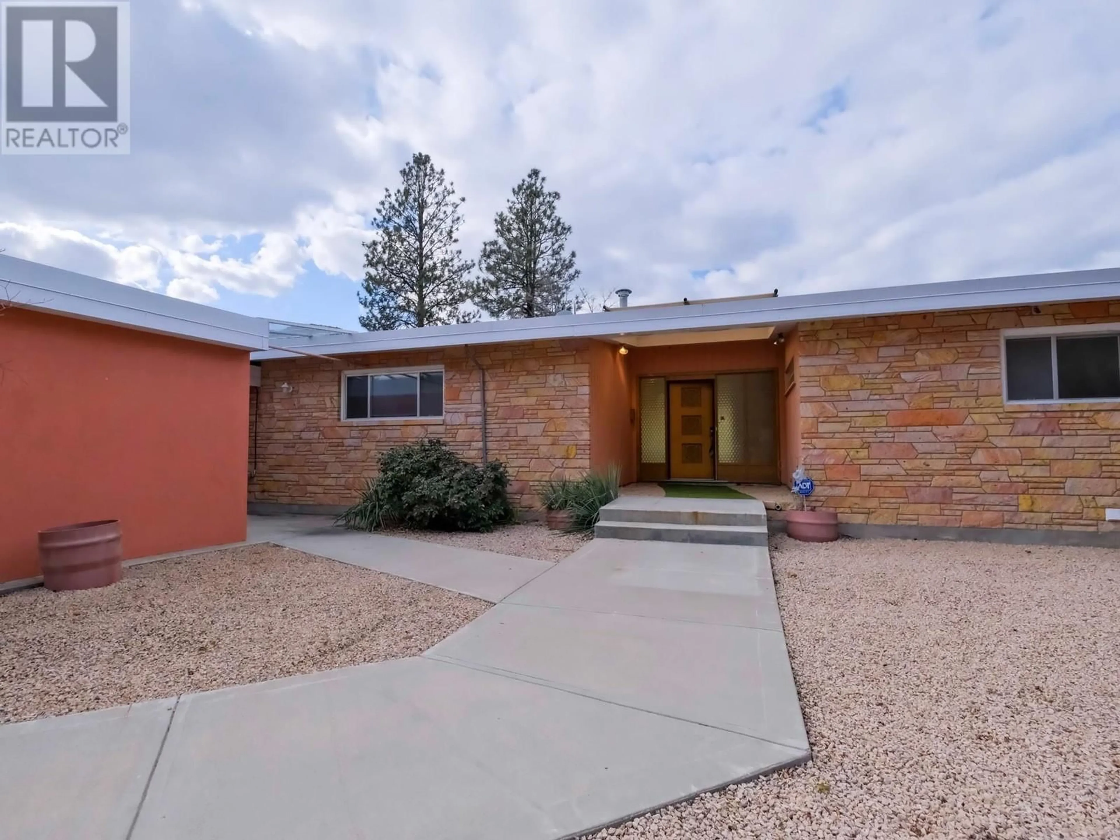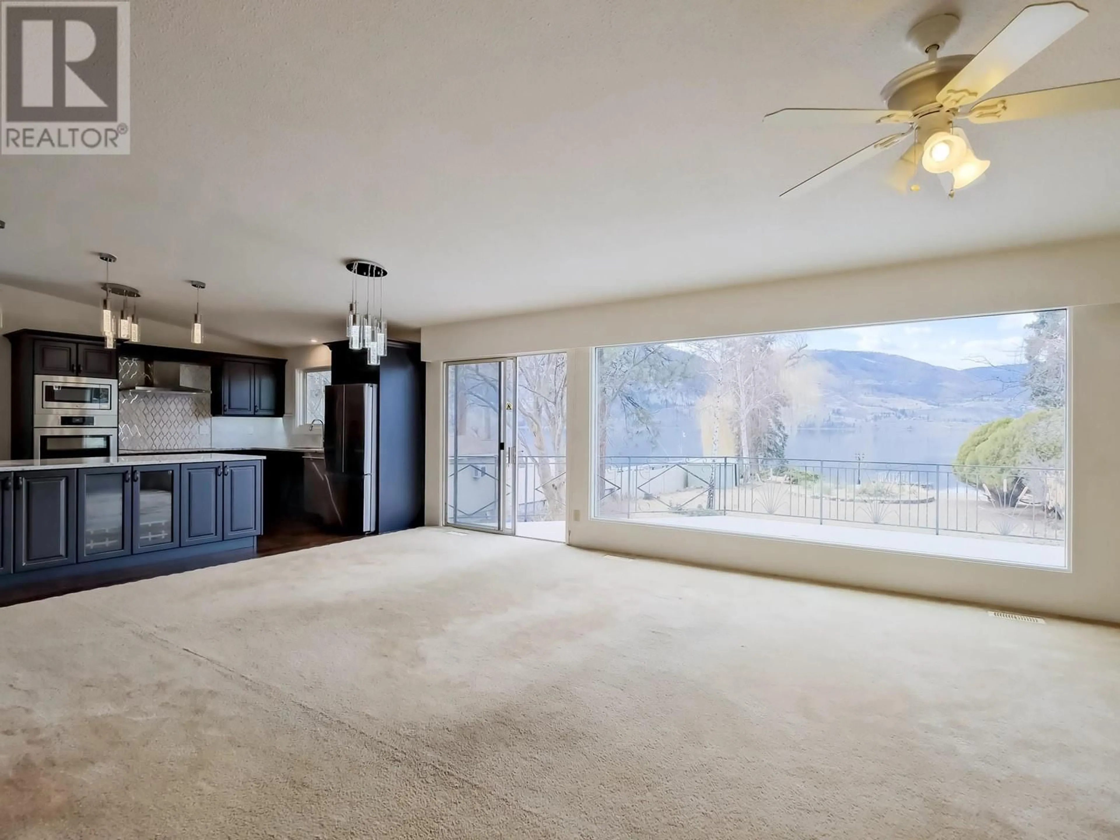102 DERENZY PLACE, Penticton, British Columbia V2A8W7
Contact us about this property
Highlights
Estimated valueThis is the price Wahi expects this property to sell for.
The calculation is powered by our Instant Home Value Estimate, which uses current market and property price trends to estimate your home’s value with a 90% accuracy rate.Not available
Price/Sqft$567/sqft
Monthly cost
Open Calculator
Description
ONCE IN A LIFETIME WATERFRONT PROPERTY - Totally unique rancher 4 bed 3 bath, 3300 SF, full basement MASSIVE LOT 18643 SF & 80+FT of BEACH ACCESS. 1740 SF up with 3 bed plan, vaulted ceilings, floor-ceiling iconic fireplace, new custom kitchen & pantry, full length deep balcony, vast VIEWS of Skaha Lake. Situated in the boundaries of Penticton but you feel you are remote, R1 Zoning. Carriage house Ok, secondary suite OK, vacation rental OK. Currently home is has second kitchen to compliment a HUGE ONE BEDROOM SUITE, another fireplace, large living room, eating area, all with commanding view. On the lower level, which could be opened up to suite or the new full basement plan. Private billiards room (man cave). Detached double garage & breezeway, tons of parking, bring RV, xeriscape front yard, flat backyard, private beach toward lake, grass yard, concrete curbing around perimeter. This home has been lovingly lived in but does need an element of upgrades to personalize. (id:39198)
Property Details
Interior
Features
Additional Accommodation Floor
Bedroom
10'2'' x 13'8''Full bathroom
10'6'' x 5'7''Kitchen
10'11'' x 7'0''Dining room
10'5'' x 10'6''Exterior
Parking
Garage spaces -
Garage type -
Total parking spaces 6
Property History
 58
58




