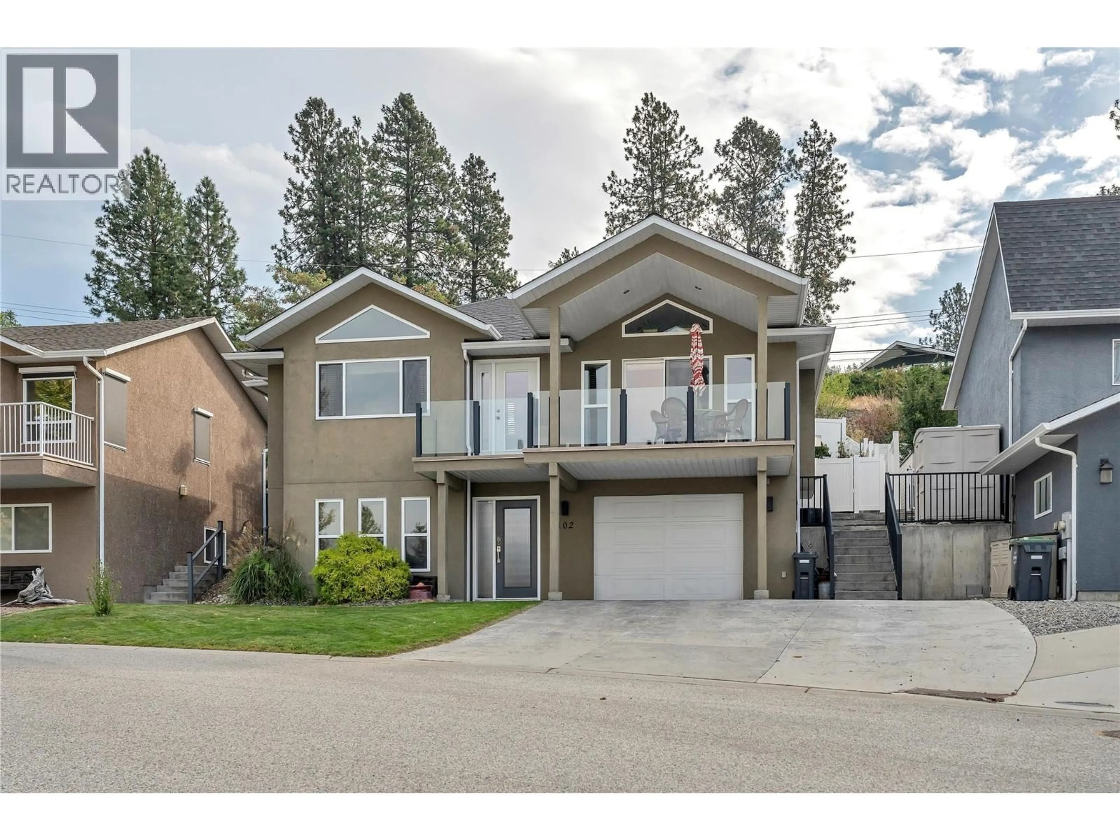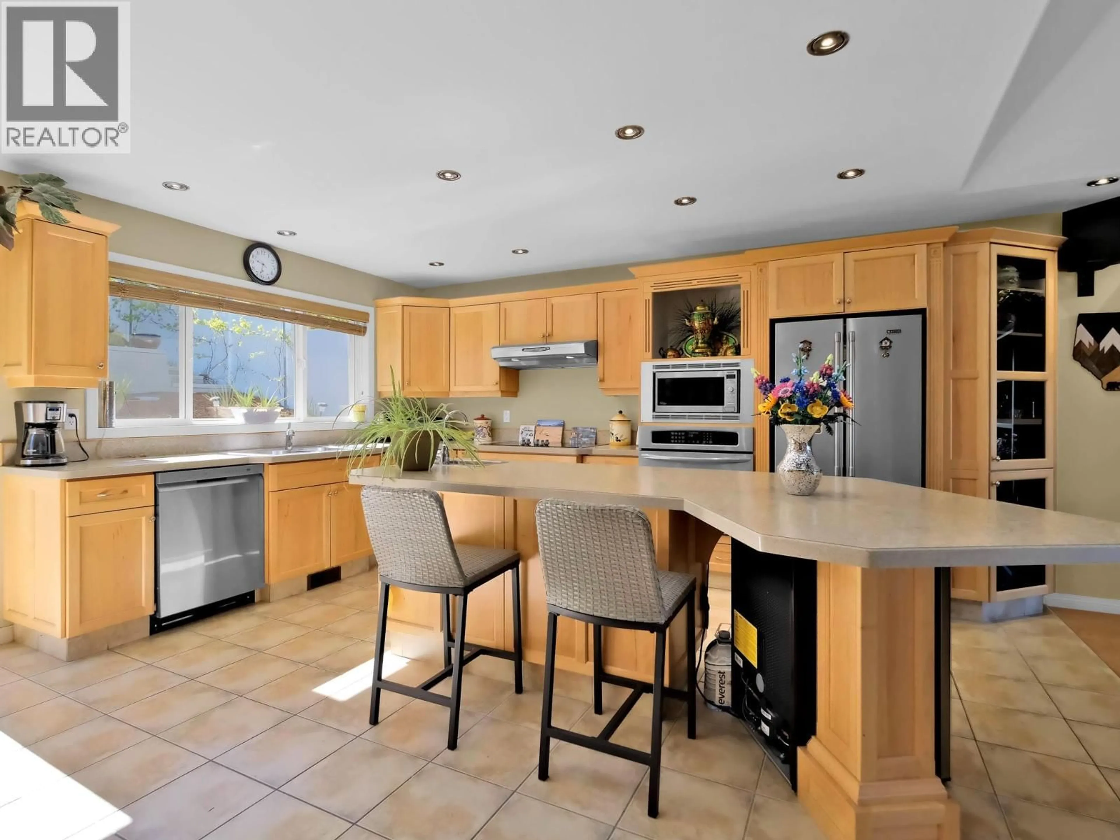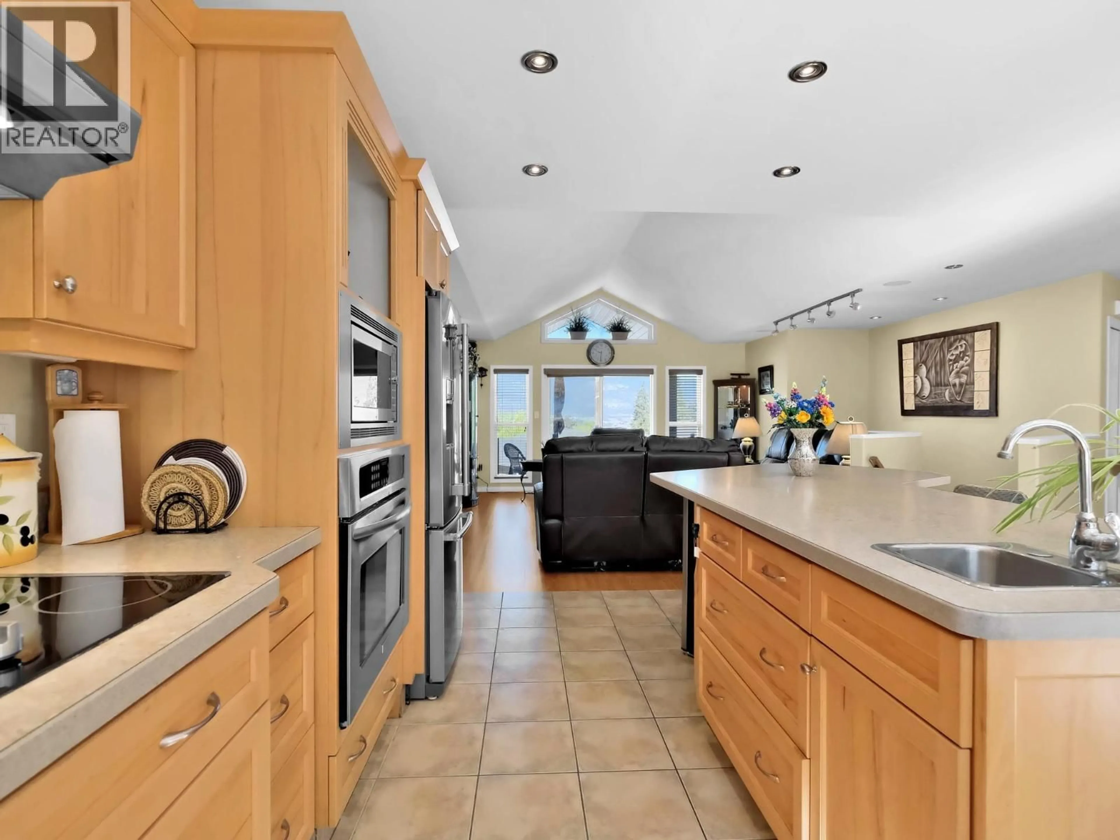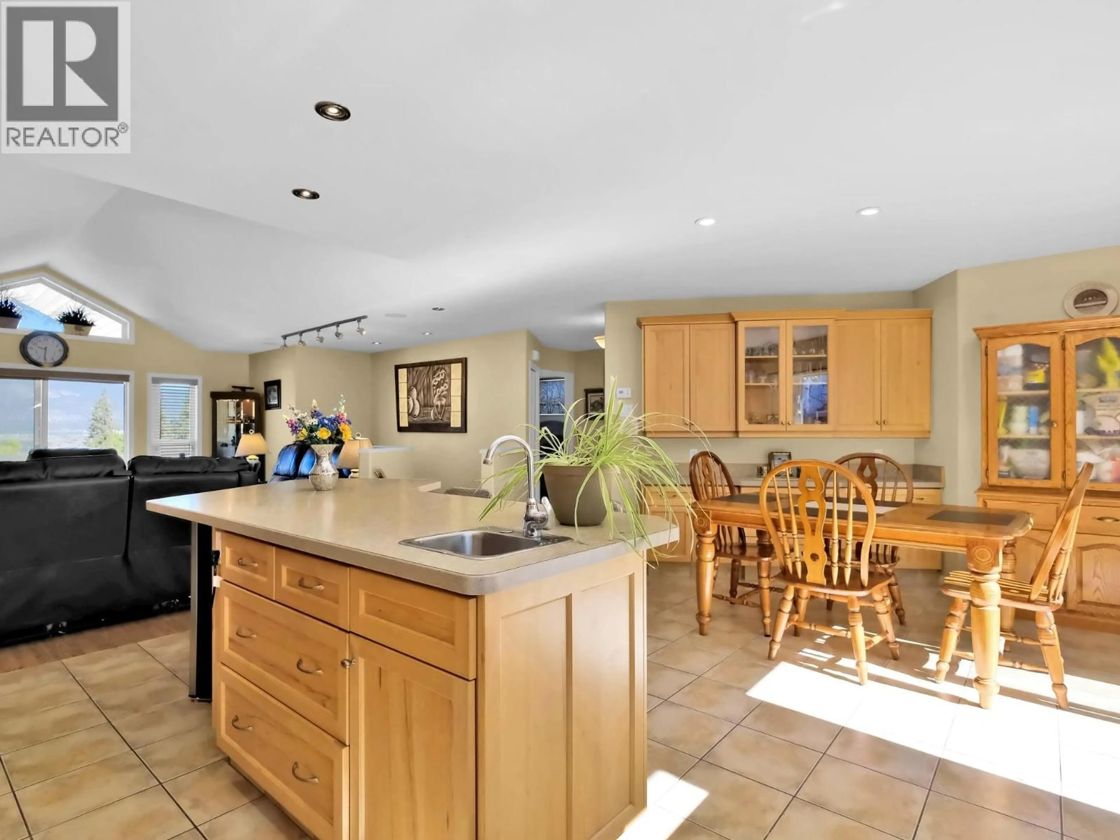102 - 695 PINEVIEW ROAD, Penticton, British Columbia V2A7S8
Contact us about this property
Highlights
Estimated valueThis is the price Wahi expects this property to sell for.
The calculation is powered by our Instant Home Value Estimate, which uses current market and property price trends to estimate your home’s value with a 90% accuracy rate.Not available
Price/Sqft$391/sqft
Monthly cost
Open Calculator
Description
This well-maintained home, built in 2006, is located in the popular Pineview Estates development and is ideally positioned to capture beautiful lake, valley, and vineyard views. The walk-up style layout features an oversized single-car garage and offers 3 bedrooms and 3 bathrooms. The main floor is bright and open, with a spacious great room that includes a timeless, functional kitchen with a sit-up island, seamlessly connected to the dining area and a vaulted living room centred around a gas fireplace. Enjoy easy access to the west-facing covered deck, as well as level entry to the private backyard—complete with a stamped concrete patio, gazebo, extensive blockwork, a garden area, and a storage shed. Also on the main level are two additional bedrooms, including a generous 200 sq ft primary suite with dual closets and a 4-piece ensuite with a shower and tub combo. The ground floor includes a large family room, an additional bedroom, a laundry and utility room, and an inviting front foyer. The driveway will accommodate several vehicles, including a medium-sized RV. Located in the desirable Wiltse area—just minutes from all of Penticton’s top amenities—this home offers peace of mind in a safe, well-managed strata community with affordable monthly fees. A complete and move-in-ready package. (id:39198)
Property Details
Interior
Features
Second level Floor
Living room
17'8'' x 15'9''Kitchen
16'3'' x 10'11''Dining room
13'4'' x 11'7''Bedroom
13'7'' x 11'5''Exterior
Parking
Garage spaces -
Garage type -
Total parking spaces 1
Property History
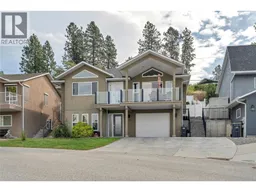 29
29
