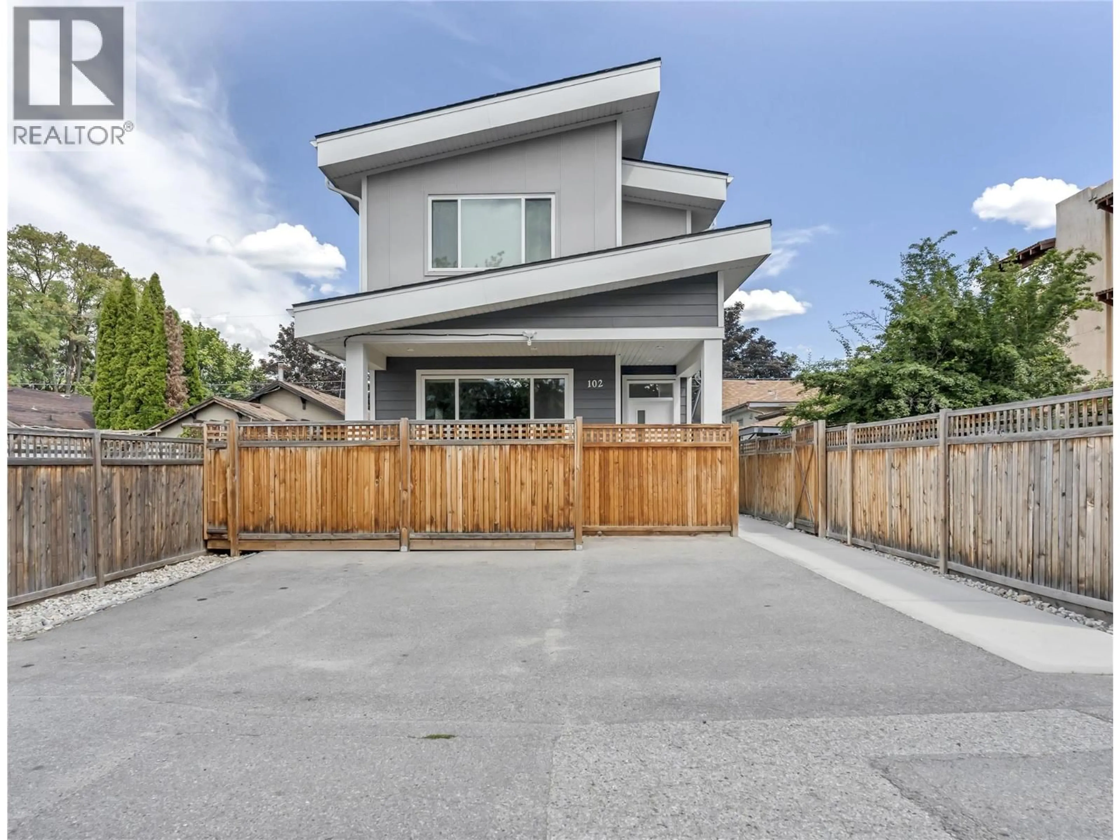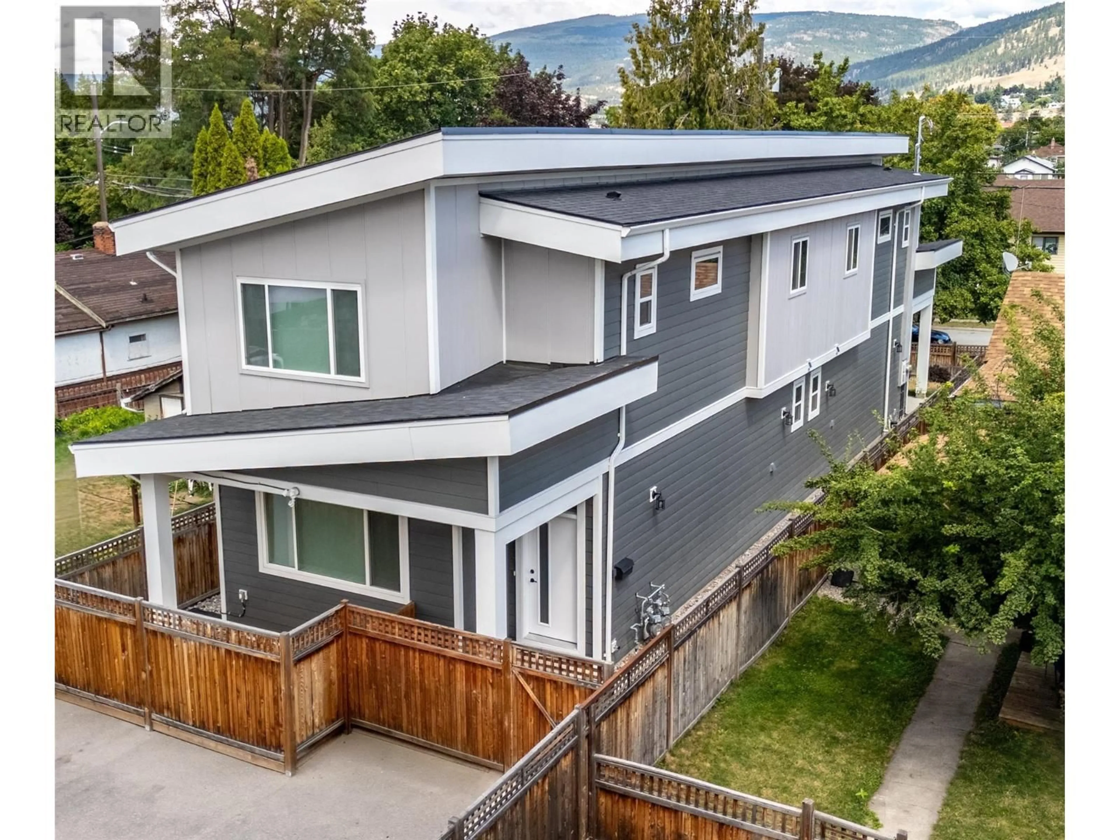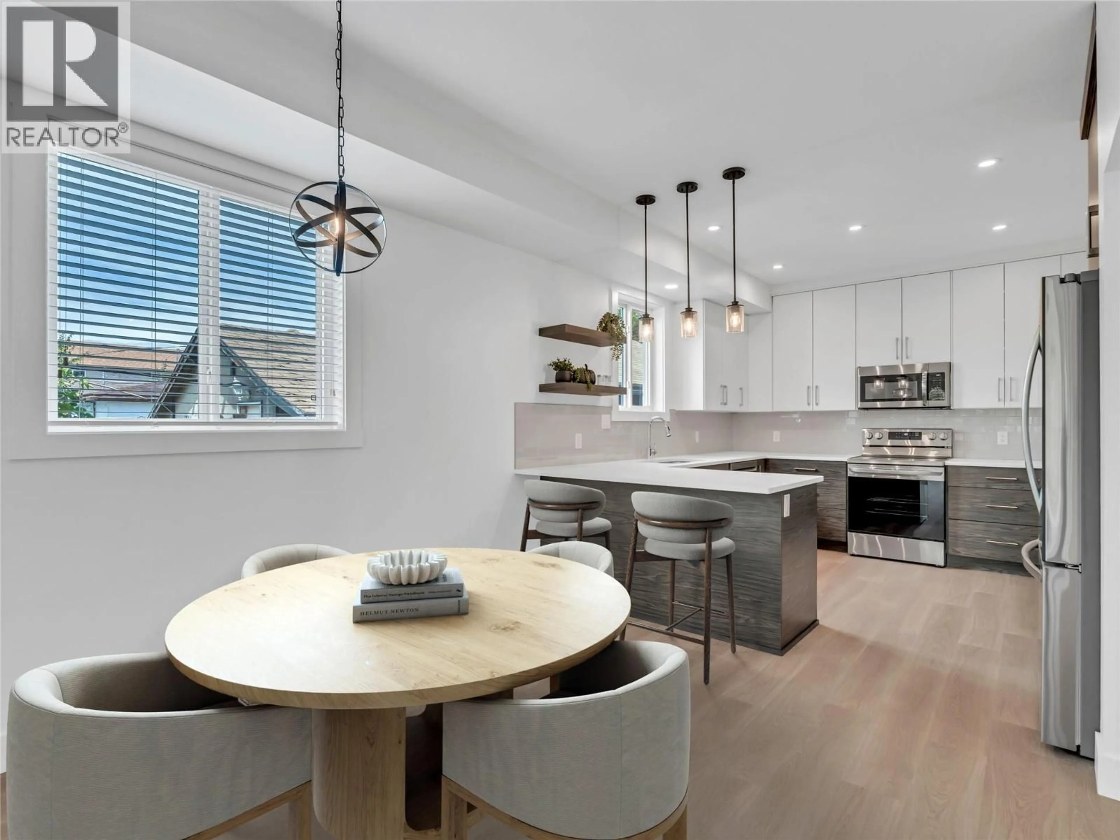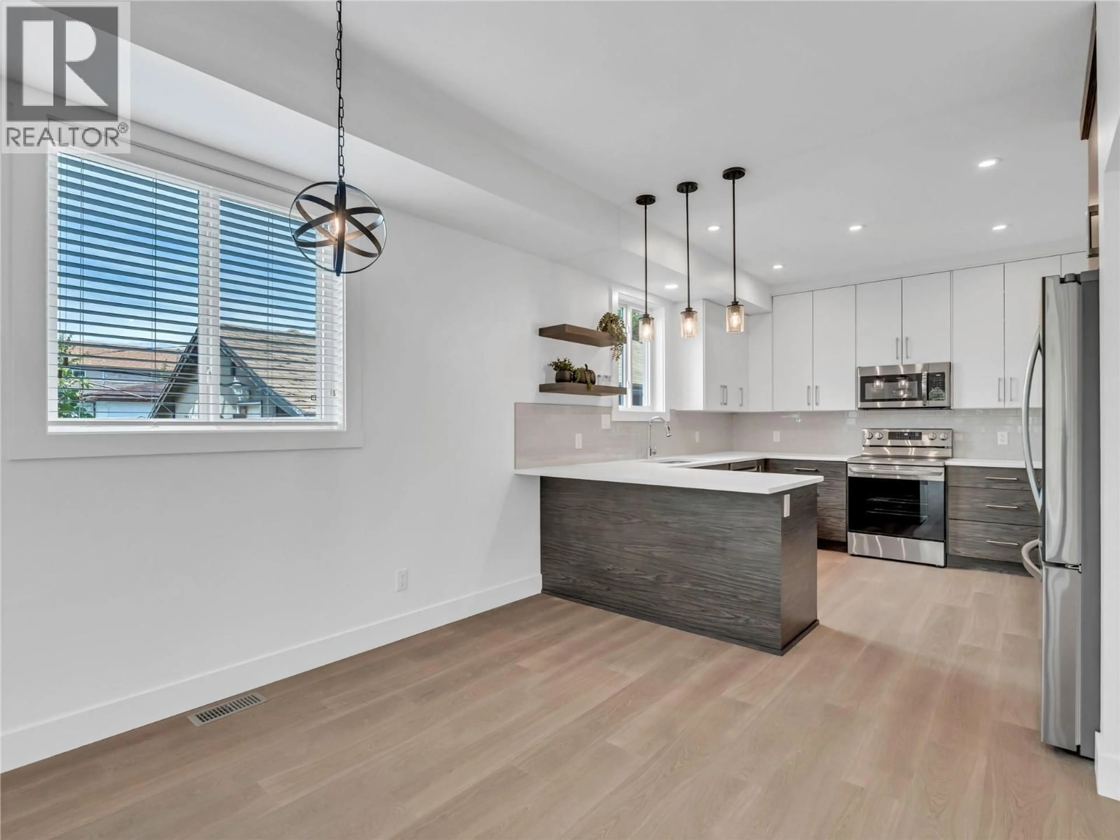102 - 453 MAURICE STREET, Penticton, British Columbia V2A5V8
Contact us about this property
Highlights
Estimated valueThis is the price Wahi expects this property to sell for.
The calculation is powered by our Instant Home Value Estimate, which uses current market and property price trends to estimate your home’s value with a 90% accuracy rate.Not available
Price/Sqft$409/sqft
Monthly cost
Open Calculator
Description
NO STRATA FEES, NO PET RESTRICTIONS, & NO RULES BUT YOUR OWN! Modern Living in the Heart of Penticton! Perfectly positioned on a quiet, tree-lined street that blends the charm of a single-family neighbourhood with the convenience of downtown, this stylish 3Bd, 3bth half duplex is just a short stroll to Okanagan Lake, farmers market, restaurants, pubs, & SOEC. The main level features new flooring throughout & an open-concept layout that connects the kitchen, dining, & living areas. The kitchen is equipped with quartz countertops & brand-new appliances, while the cozy living space has an electric fireplace & access to a private, nicely sized deck—ideal for relaxing or entertaining, with the option to add a natural gas BBQ hookup. A powder room, convenient laundry area with a new stacking washer/dryer, & storage complete this level. Upstairs, the spacious primary suite offers a walk-in closet & 3pc ensuite. 2 more bdrms & a 4pc main bthrm provide flexibility for families, guests, or a home office. BONUS: quiet back lane access, designated parking spot & guest parking, this move-in ready home is a fantastic option for first-time buyers, investors, or anyone seeking low-maintenance living in an unbeatable location. Trendy, turnkey, and just minutes to the lake. Total sq.ft. calculations are based on the exterior dimensions of the building at each floor level & include all interior walls & must be verified by the buyer if deemed important. (id:39198)
Property Details
Interior
Features
Second level Floor
Full bathroom
Bedroom
12'1'' x 10'3''Bedroom
12'1'' x 10'4''Full ensuite bathroom
Exterior
Parking
Garage spaces -
Garage type -
Total parking spaces 1
Condo Details
Inclusions
Property History
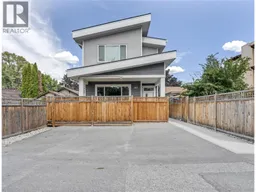 25
25
