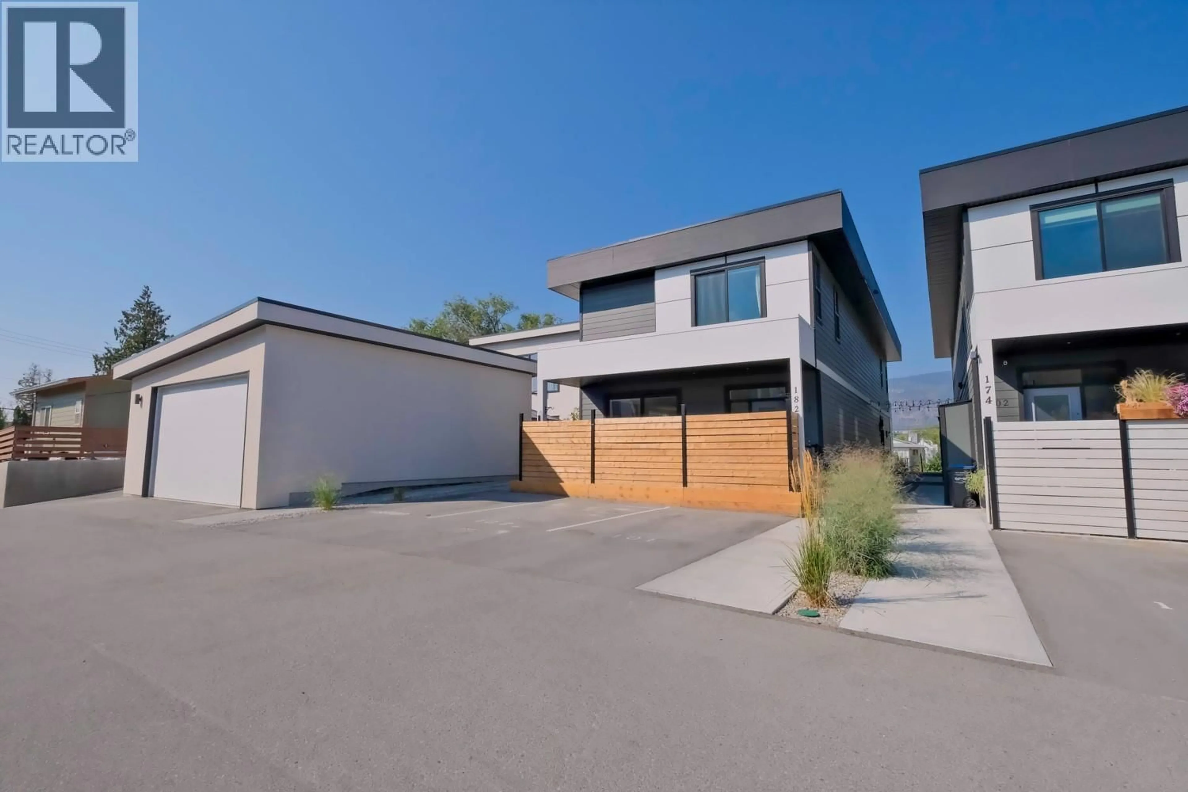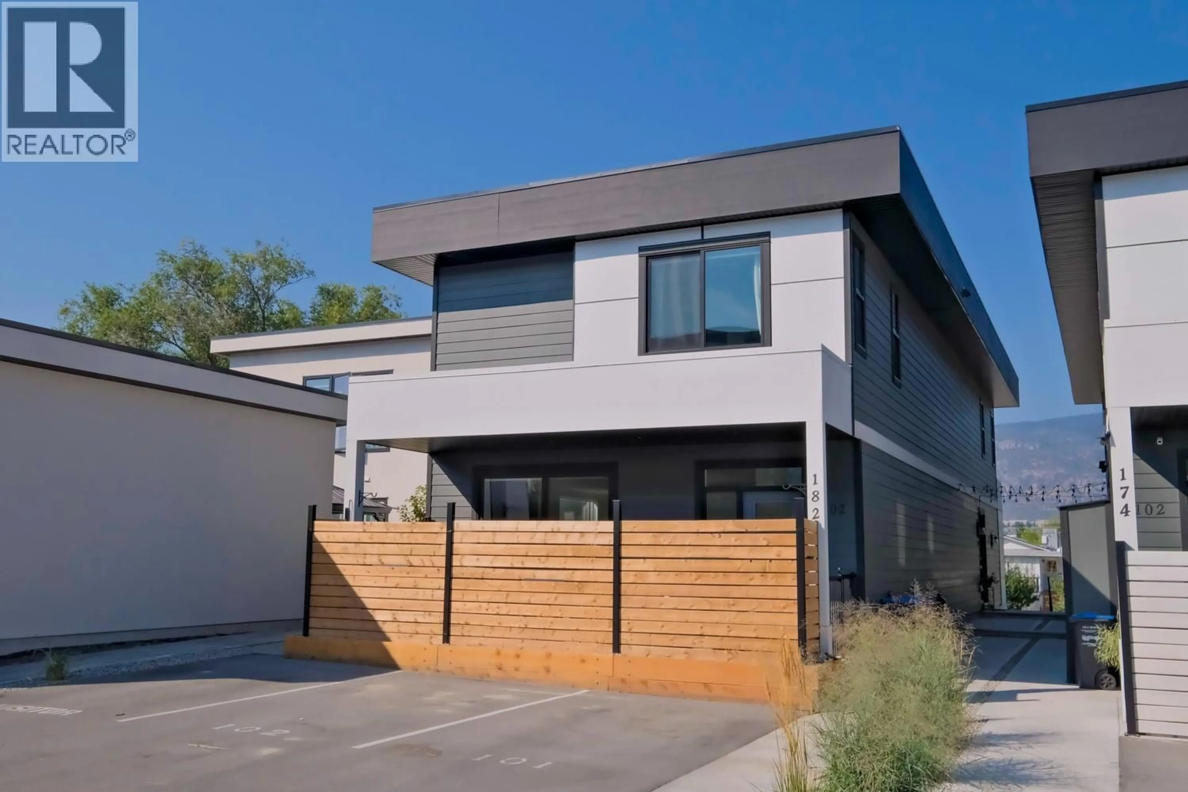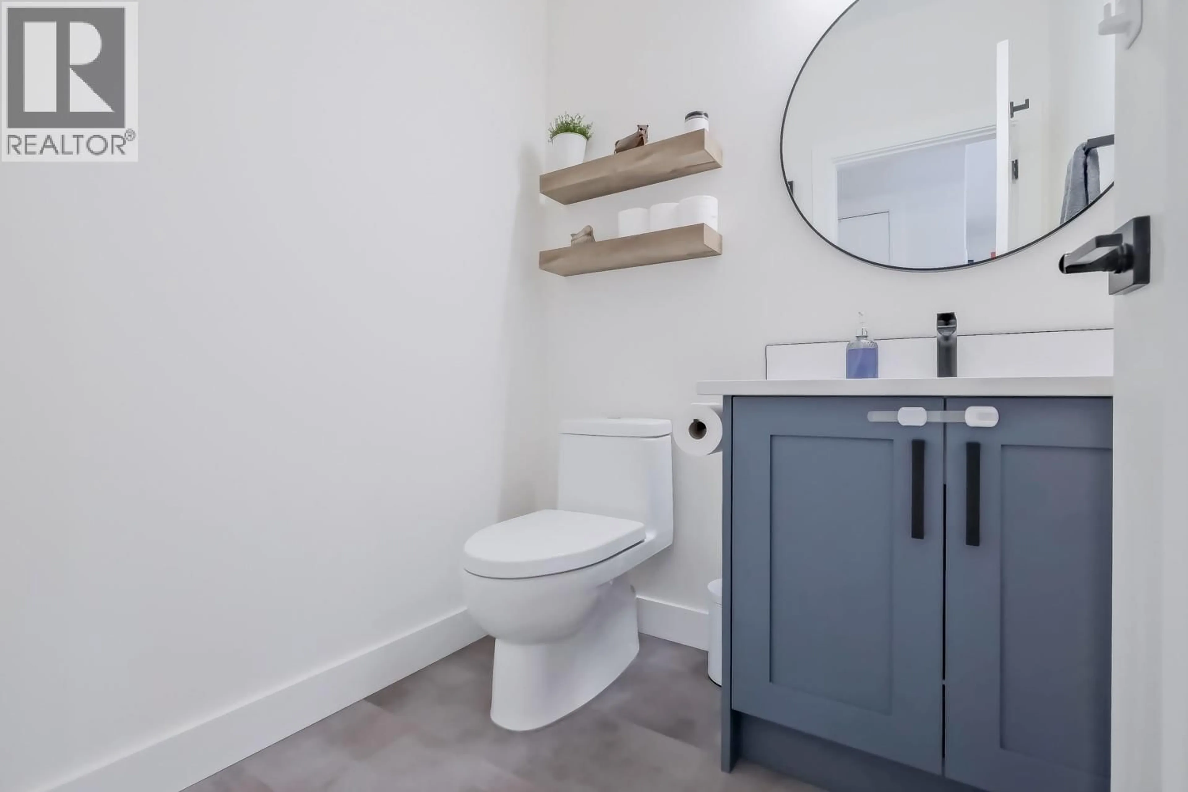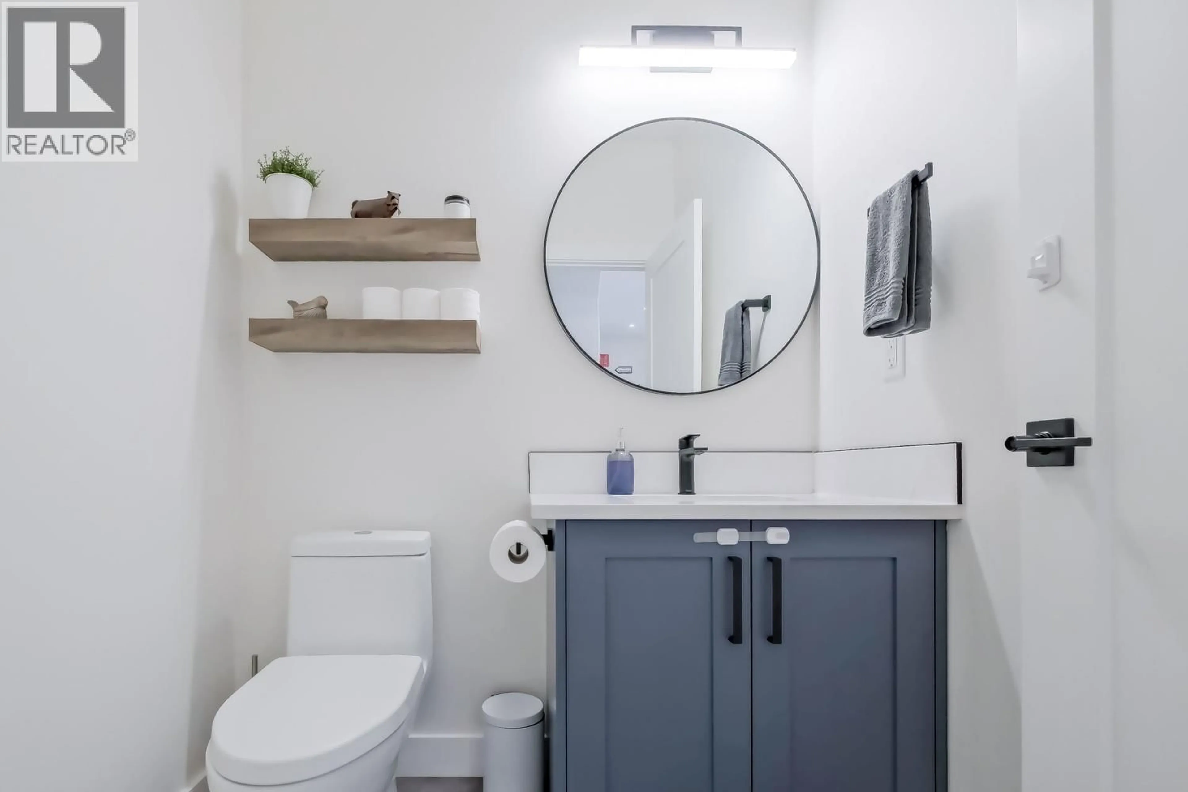102 - 182 VAN HORNE STREET, Penticton, British Columbia V2A4K2
Contact us about this property
Highlights
Estimated valueThis is the price Wahi expects this property to sell for.
The calculation is powered by our Instant Home Value Estimate, which uses current market and property price trends to estimate your home’s value with a 90% accuracy rate.Not available
Price/Sqft$436/sqft
Monthly cost
Open Calculator
Description
Welcome to this stunning 3-bedroom, 3-bathroom home by Brentview Developments. Perfectly located, you’re just steps from downtown, Okanagan Lake, the arts centre, parks, and restaurants—yet tucked away in a quiet, private setting. With over 1,500 sq. ft. of bright, open living space, this home was designed for today’s lifestyle and offers low-maintenance living inside and out. The open-concept main floor features a showpiece kitchen with a large island, quartz countertops, custom cabinetry, and quality stainless steel appliances. The inviting living room is warmed by a gas fireplace and opens onto a covered deck complete with a gas BBQ hookup—ideal for entertaining or relaxing. Upstairs, the primary suite is a true retreat, offering a spacious walk-in closet and ensuite. Two additional bedrooms and a full bath provide plenty of space for family, guests, or a home office. Comfort is ensured year-round with a Rheem high-efficiency heating and A/C system. Adding even more value, this home includes a crawl space the full size of the house, perfect for extra storage. With no restrictions, low-maintenance design, and the security of a New Home Warranty, this home combines style, function, and convenience in one exceptional package. (id:39198)
Property Details
Interior
Features
Second level Floor
4pc Bathroom
3pc Ensuite bath
Bedroom
9' x 9'9''Bedroom
10' x 9'11''Exterior
Parking
Garage spaces -
Garage type -
Total parking spaces 1
Property History
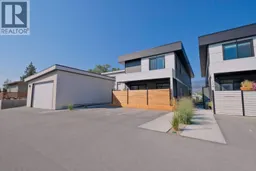 36
36
