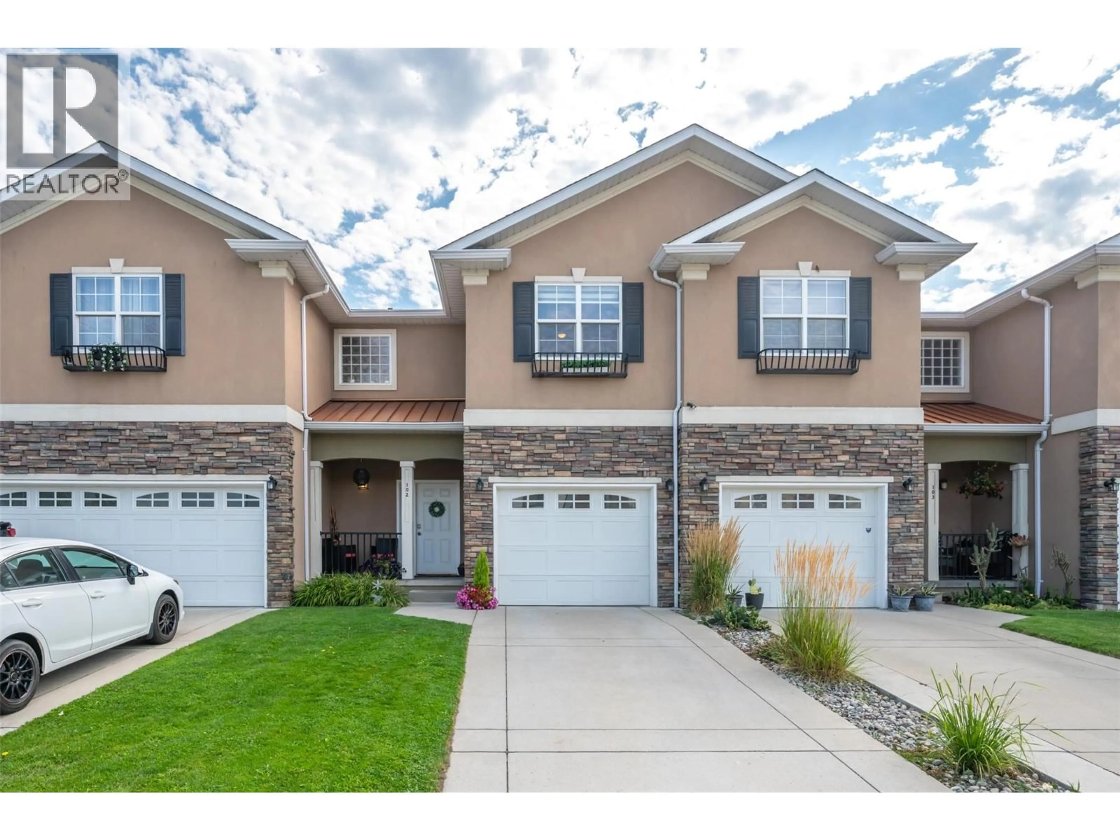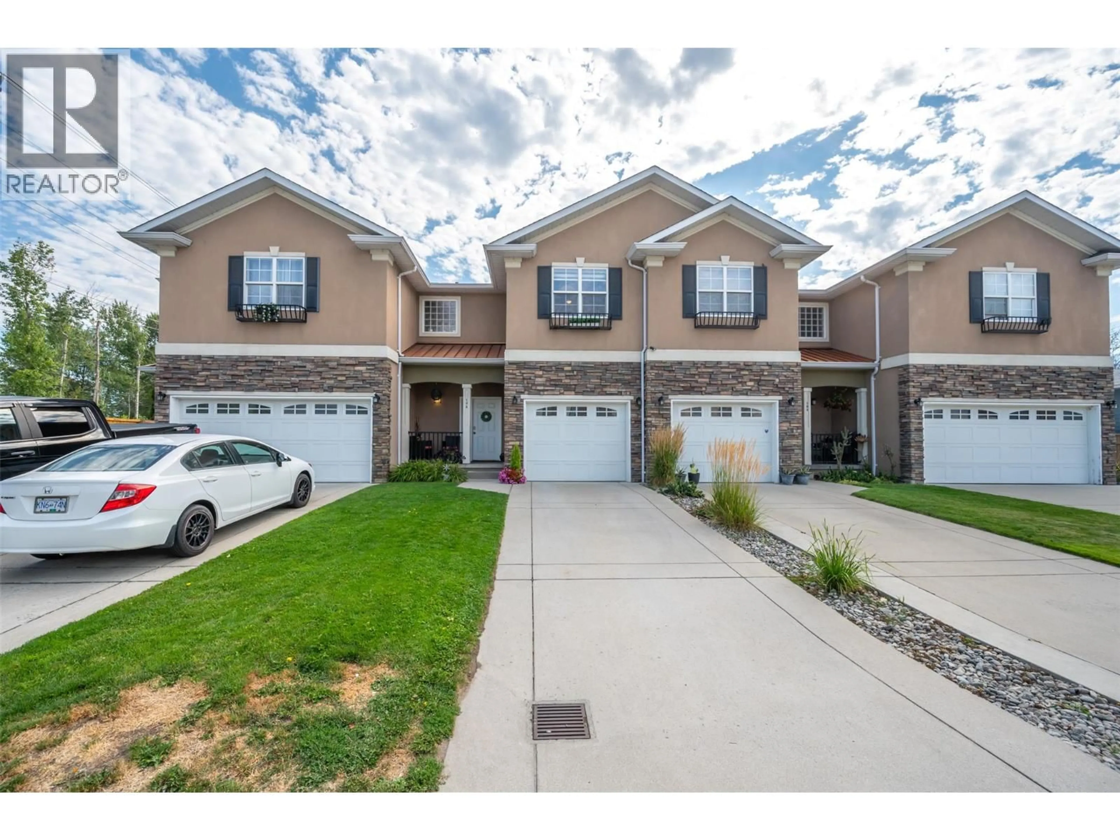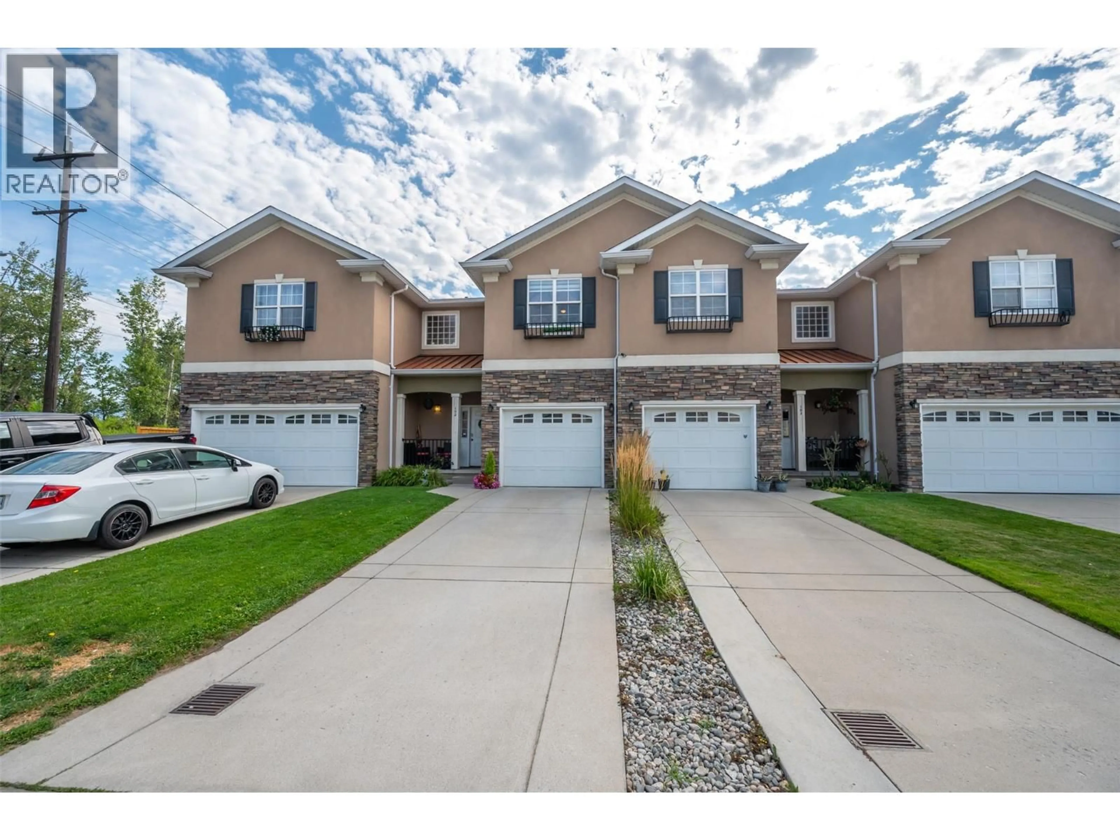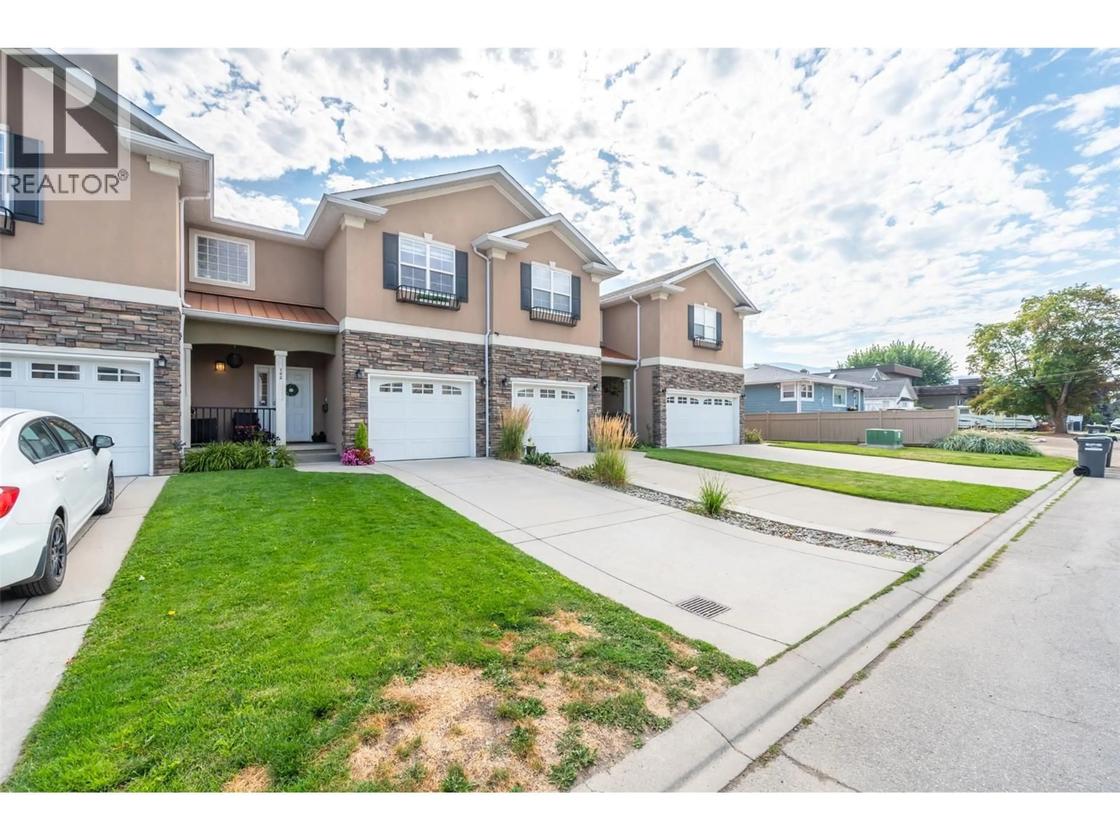102 - 1742 FAIRFORD DRIVE, Penticton, British Columbia V2A6C8
Contact us about this property
Highlights
Estimated valueThis is the price Wahi expects this property to sell for.
The calculation is powered by our Instant Home Value Estimate, which uses current market and property price trends to estimate your home’s value with a 90% accuracy rate.Not available
Price/Sqft$330/sqft
Monthly cost
Open Calculator
Description
PRICED BELOW ASSESSED VALUE! QUICK POSSESSION POSSIBLE! PET, RENTAL, & ALL AGES FRIENDLY! This 3 bed, 2.5 bath townhome is located close to shopping, parks, schools, recreation, public transit, and Penticton General Hospital. Upgrades include: air conditioner (2019), hot water tank (2020), microwave/kitchen sink/dishwasher (2023), fridge (2025), washer/dryer (2024), and kitchen floor (2025). OPEN CONCEPT living/dining/kitchen space with high ceiling - perfect for entertaining - that lead to the curated FENCED garden space and patio. Completing the main floor is a half bathroom, pantry/storage space, and access to the single car GARAGE. Downstairs is a perfect office/den space with access to the crawl space for additional storage. Upstairs features a HUGE main bedroom with a PRIVATE 4 pce ENSUITE and large walk-in closet, 2 spacious bedrooms, 4 pce common bathroom, and laundry space. 2 parking space (single car garage and driveway). This home is great for investors, first time buyers, or downsizers. By appointment only. Measurements approx only - buyer to verify if important. (id:39198)
Property Details
Interior
Features
Basement Floor
Office
9' x 9'8''Exterior
Parking
Garage spaces -
Garage type -
Total parking spaces 2
Condo Details
Inclusions
Property History
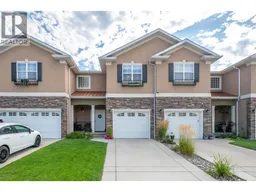 54
54
