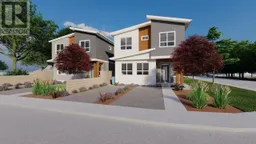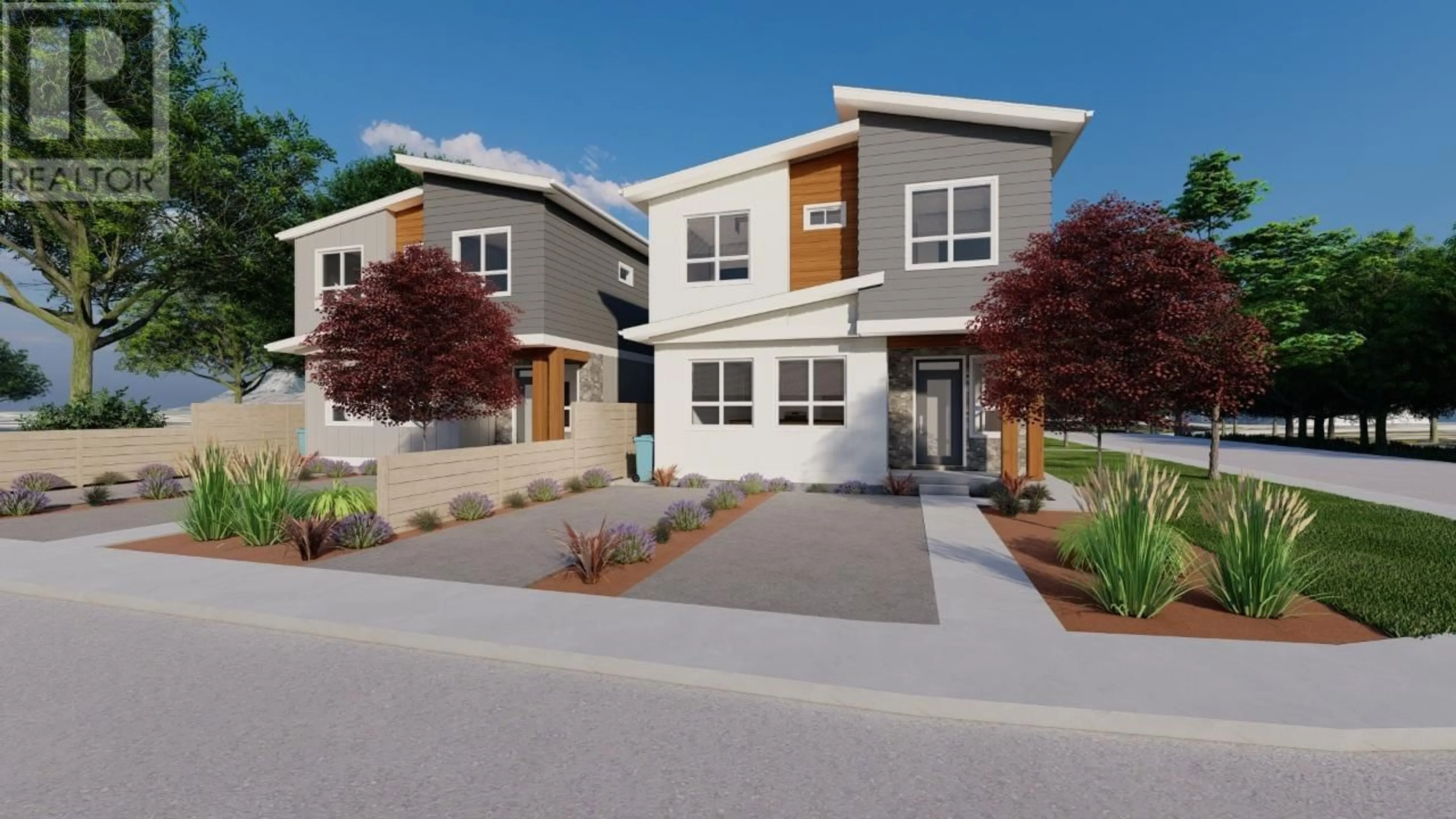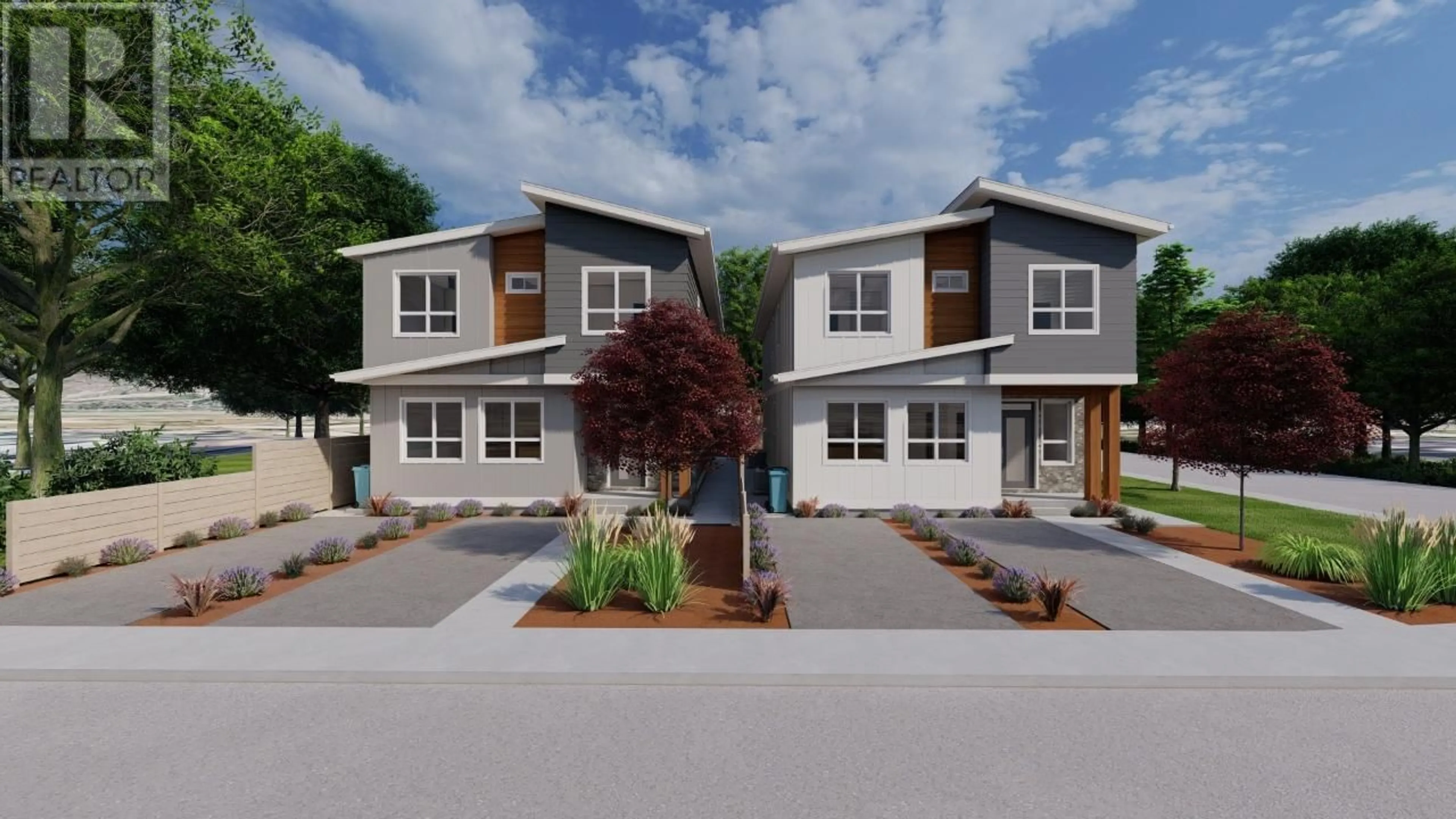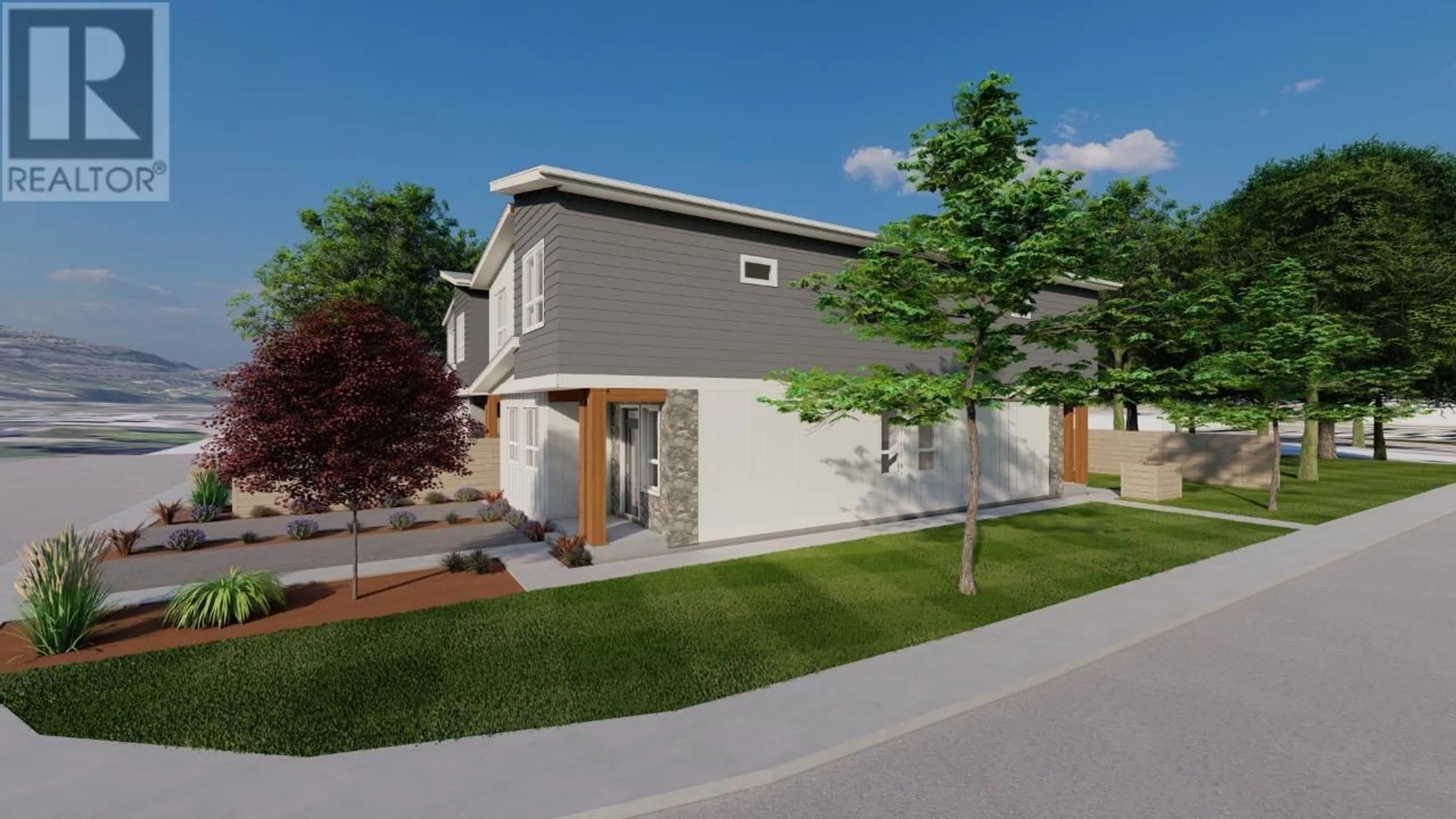1701 FAIRFORD Drive Unit# 102, Penticton, British Columbia V2A6C7
Contact us about this property
Highlights
Estimated ValueThis is the price Wahi expects this property to sell for.
The calculation is powered by our Instant Home Value Estimate, which uses current market and property price trends to estimate your home’s value with a 90% accuracy rate.Not available
Price/Sqft$431/sqft
Days On Market23 days
Est. Mortgage$2,572/mth
Tax Amount ()-
Description
Newly constructed half duplex, available for occupancy by the end of June 2024, offers a hassle-free lifestyle NO strata fees and property transfer tax (PTT). Benefit from the First Time Home Buyers' Tax (FHBT) credit. Priced competitively at $599K, this residence on Fairford Drive in Penticton invites you to experience modernity. Boasting 3 bedrooms, 3 bathrooms, and a generous 1388 sqft floor plan, it seamlessly blends style and functionality. The kitchen features elegant quartz countertops and top-of-the-line stainless steel KITCHEN AID appliances. Conveniently located in the heart of Penticton, enjoy easy access to amenities and dining options. This duplex is an exceptional opportunity to embrace contemporary living in this vibrant community. Contact me for more info or Call your favourite Realtor ASAP to book your showing. (id:39198)
Property Details
Interior
Features
Main level Floor
2pc Bathroom
Living room
17'1'' x 15'7''Kitchen
9'0'' x 11'4''Foyer
5'0'' x 7'1''Exterior
Features
Condo Details
Inclusions
Property History
 5
5




