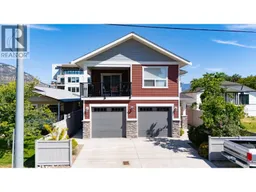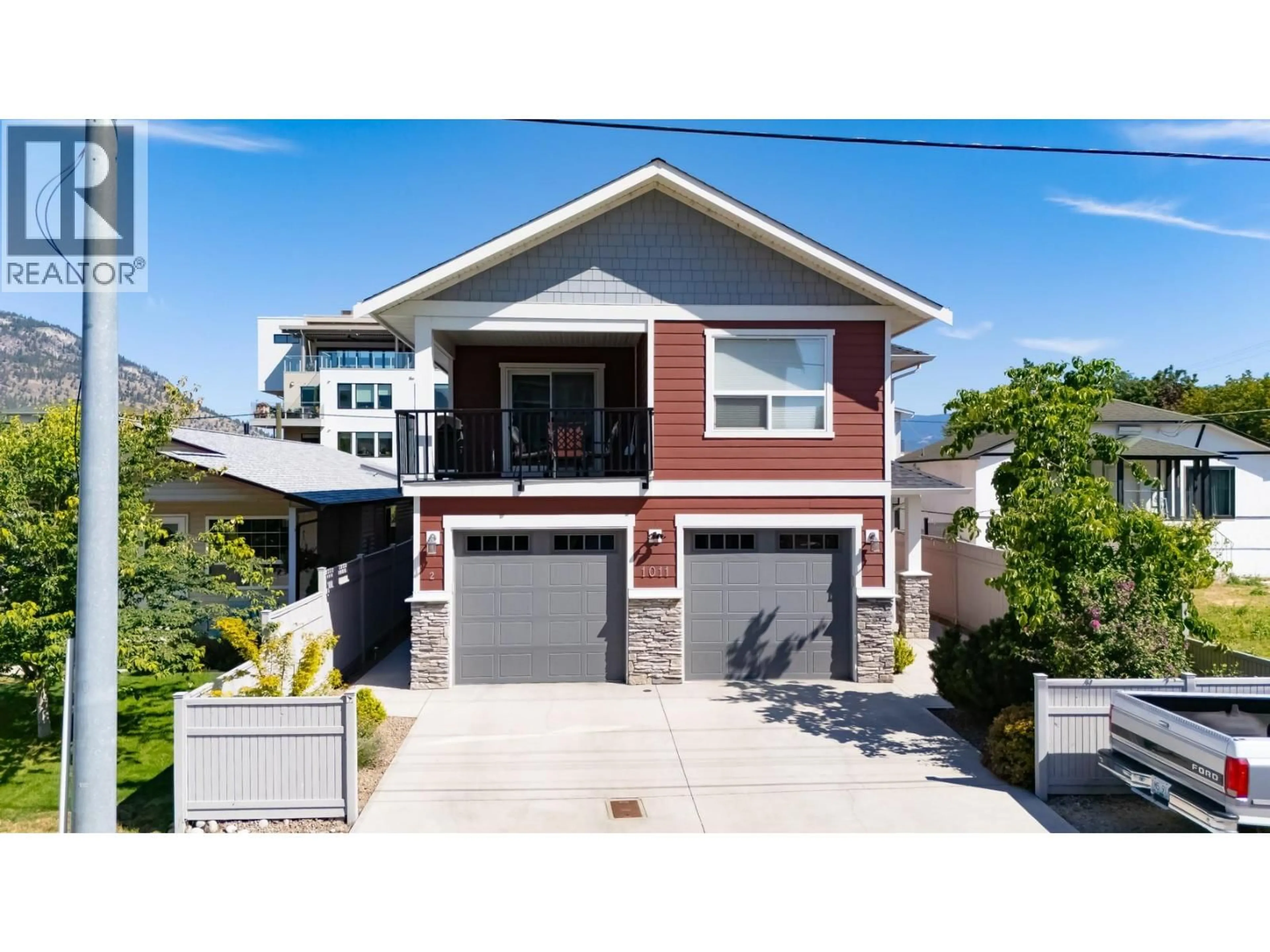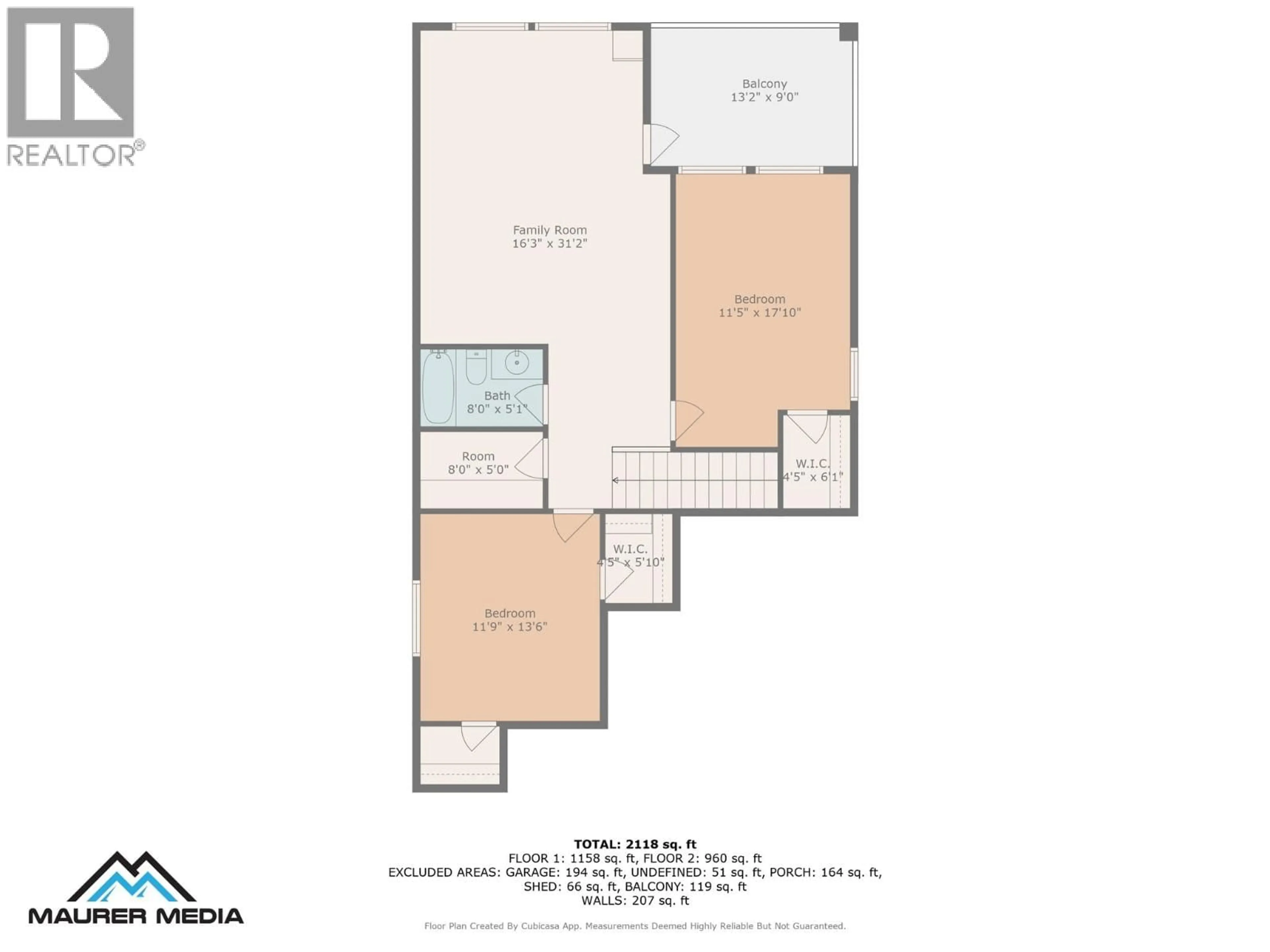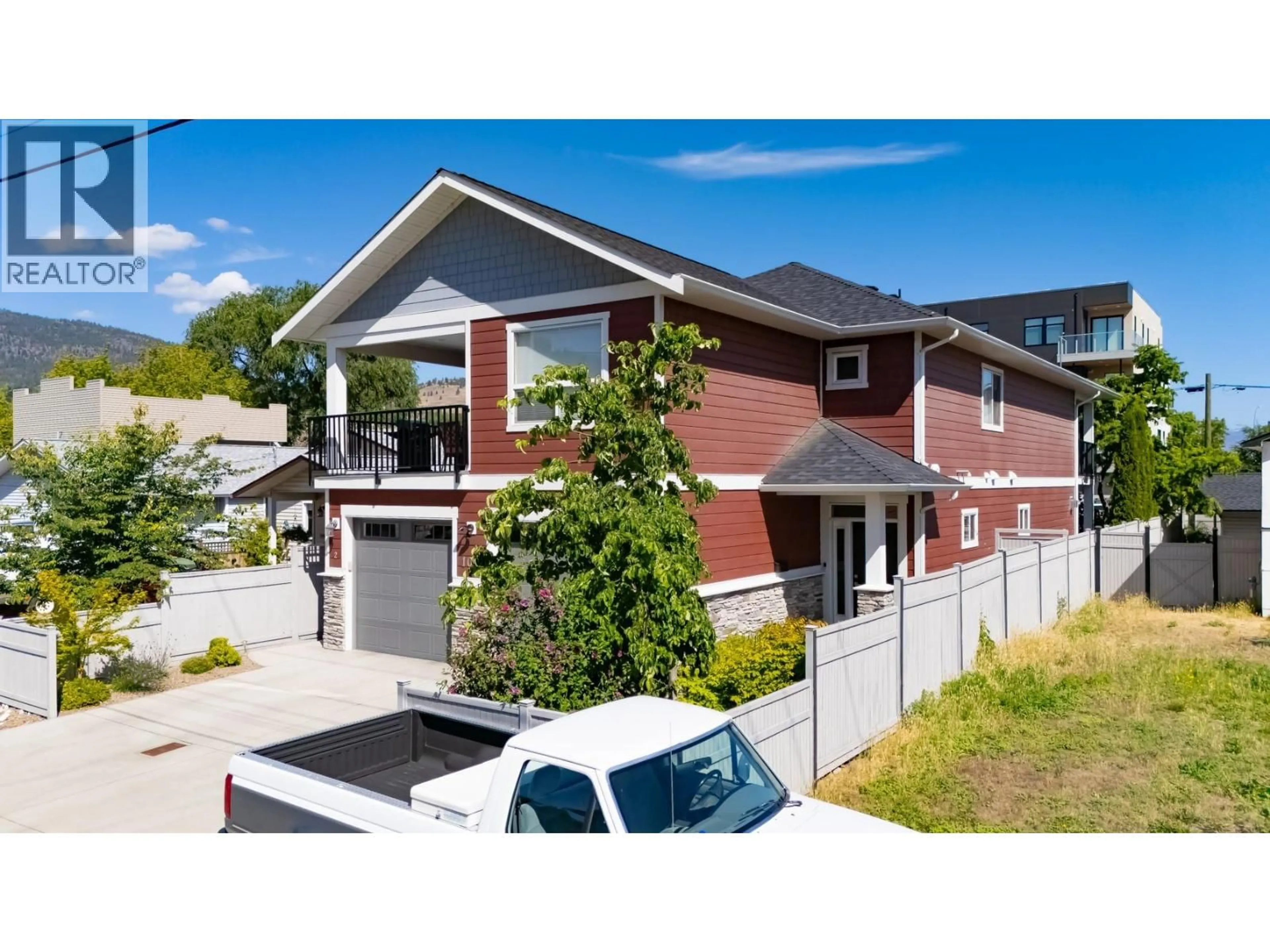1011 DYNES AVENUE, Penticton, British Columbia V2A1E9
Contact us about this property
Highlights
Estimated valueThis is the price Wahi expects this property to sell for.
The calculation is powered by our Instant Home Value Estimate, which uses current market and property price trends to estimate your home’s value with a 90% accuracy rate.Not available
Price/Sqft$670/sqft
Monthly cost
Open Calculator
Description
This is the one you've been waiting for! A beautifully maintained 2016-built home offering a 3-bedroom, 3-bathroom main residence plus a legal 1- bedroom, 1- bathroom suite - that's 4 bedrooms and 4 bathrooms total, with flexibility and rental income potential built right in. The main residence features an open-concept living space, a bright and functional kitchen, and spacious bedrooms, including a generous primary suite with ensuite and walk-in closet. The fully self-contained suite has its own entrance, garage parking, kitchen, laundry, its own furnace and air conditioning and private outdoor space, ideal for added flexibility. Outside, relax in your backyard oasis complete with a hot tub with brand-new cover! Located just a short walk to Okanagan Lake, restaurants, cafe’s, and shops — this home truly offers the best of comfort, income potential, and location. Come take a look — you won’t want to leave! (id:39198)
Property Details
Interior
Features
Second level Floor
Other
9' x 11'5''Family room
31'2'' x 16'3''Bedroom
17'10'' x 11'5''4pc Bathroom
5'1'' x 8'Exterior
Parking
Garage spaces -
Garage type -
Total parking spaces 2
Property History
 58
58



