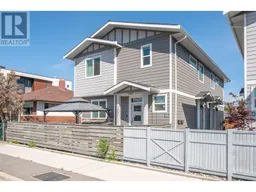101 - 547 WESTMINSTER AVENUE, Penticton, British Columbia V2A1K4
Contact us about this property
Highlights
Estimated valueThis is the price Wahi expects this property to sell for.
The calculation is powered by our Instant Home Value Estimate, which uses current market and property price trends to estimate your home’s value with a 90% accuracy rate.Not available
Price/Sqft$455/sqft
Monthly cost
Open Calculator
Description
Welcome to 101-547 Westminster Avenue W – an immaculate, modern half duplex built in 2020 by Brentview Developments. This stunning home feels just like new, showcasing exquisite craftsmanship, quality finishings, and a generous, functional layout designed for comfortable living. Featuring 3 spacious bedrooms and 2.5 bathrooms, this home offers refined touches throughout, including quartz countertops, Kohler fixtures, and high-efficiency heating and air conditioning for year-round comfort. The spacious main living area flows seamlessly to a large, sunny patio complete with a covered gazebo, perfect for relaxing or entertaining under the south sun. Ideal for young professionals, families, or retirees, the location is unbeatable. Nestled in the heart of Penticton’s most walkable neighbourhood, you're just steps to craft breweries, restaurants, Main Street shopping, and only a few blocks from Okanagan Lake, the beach, and the Penticton Community Centre. A truly turnkey opportunity to own a high-quality home in one of Penticton’s most vibrant areas. No strata fees associated with this half duplex. (id:39198)
Property Details
Interior
Features
Main level Floor
2pc Bathroom
2'8'' x 7'6''Mud room
5'6'' x 8'6''Kitchen
8'10'' x 16'9''Living room
14'11'' x 18'6''Exterior
Parking
Garage spaces -
Garage type -
Total parking spaces 1
Condo Details
Inclusions
Property History
 43
43




