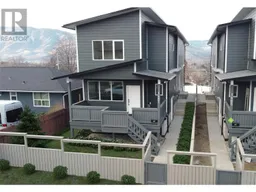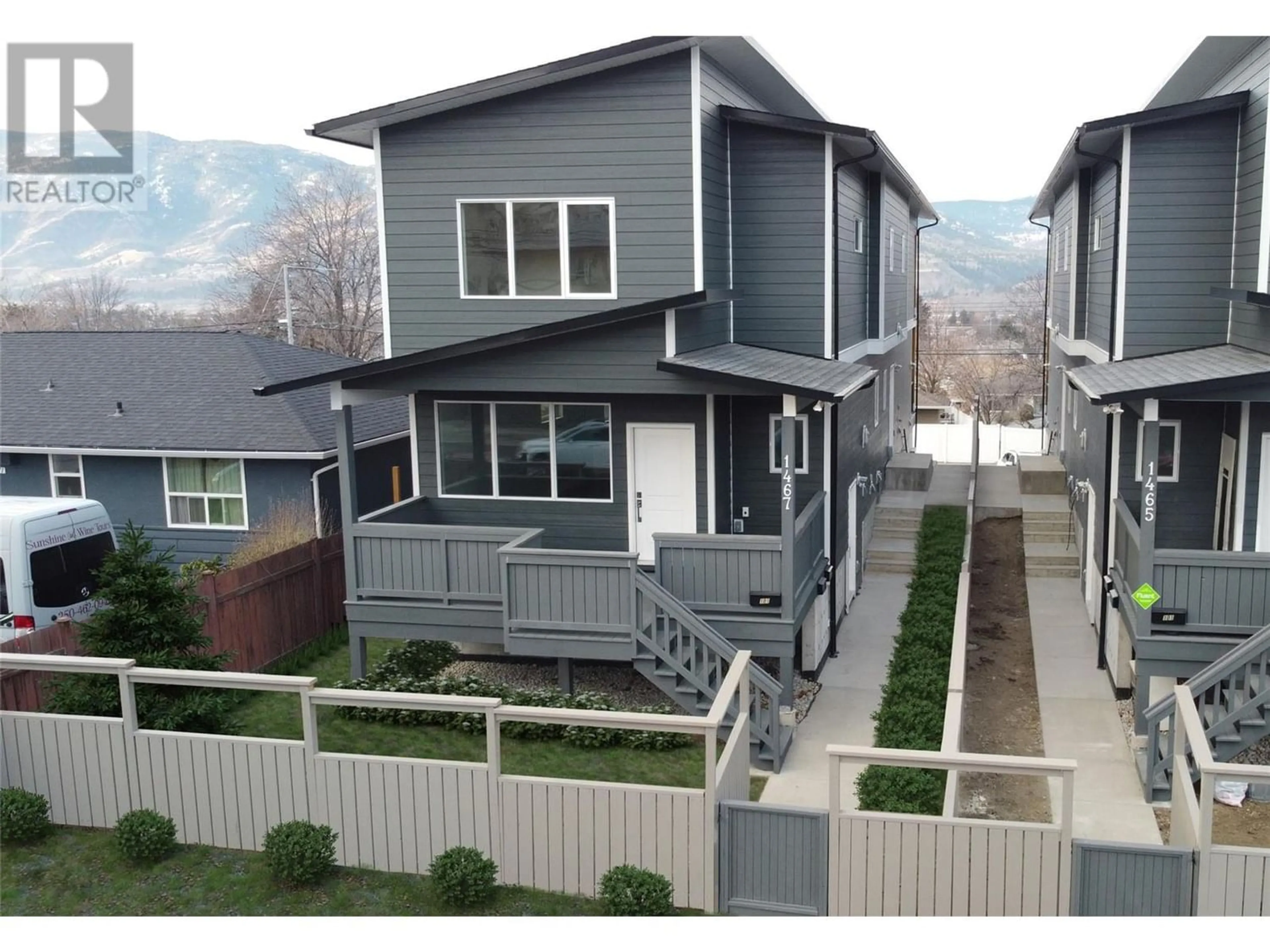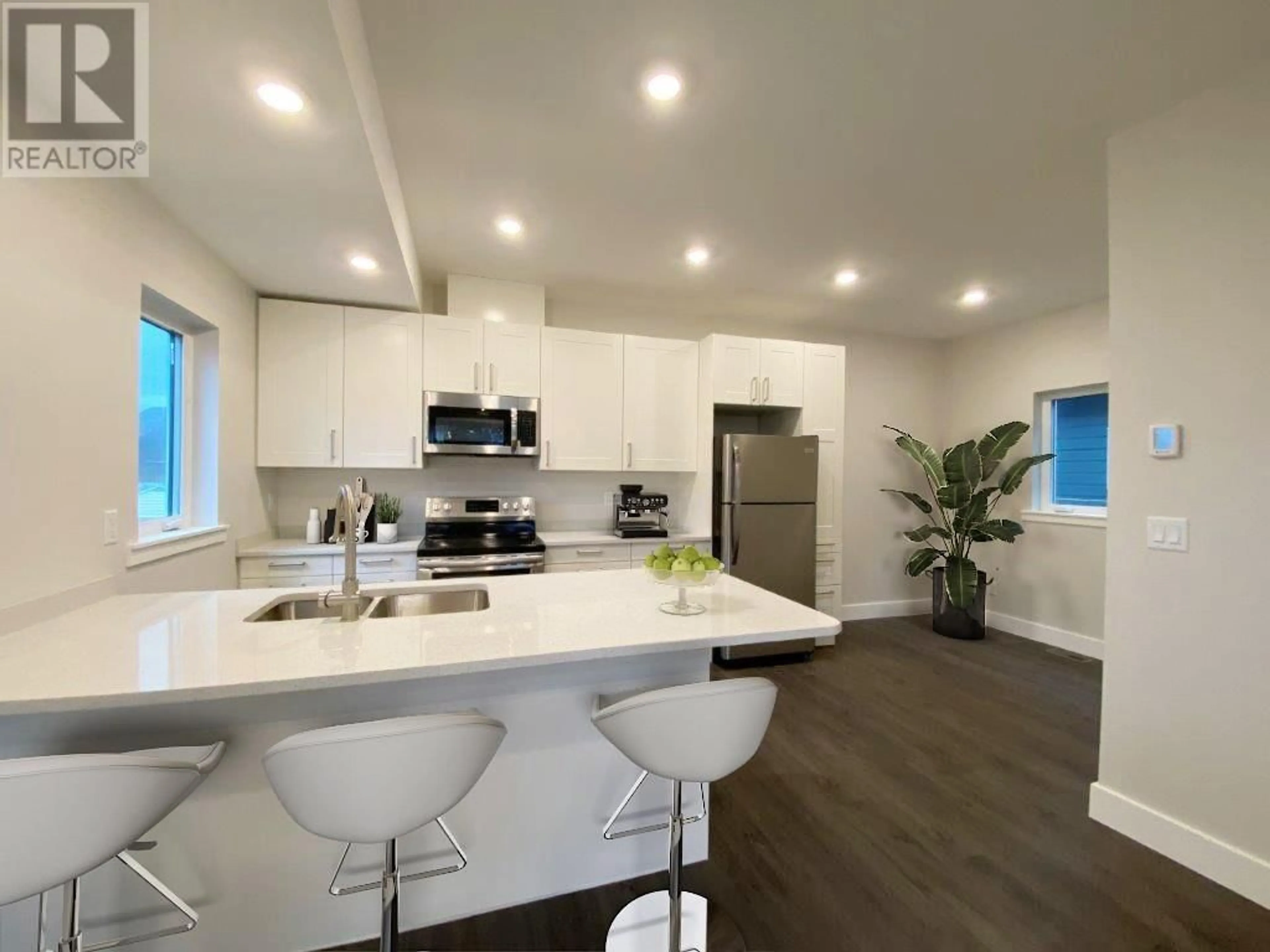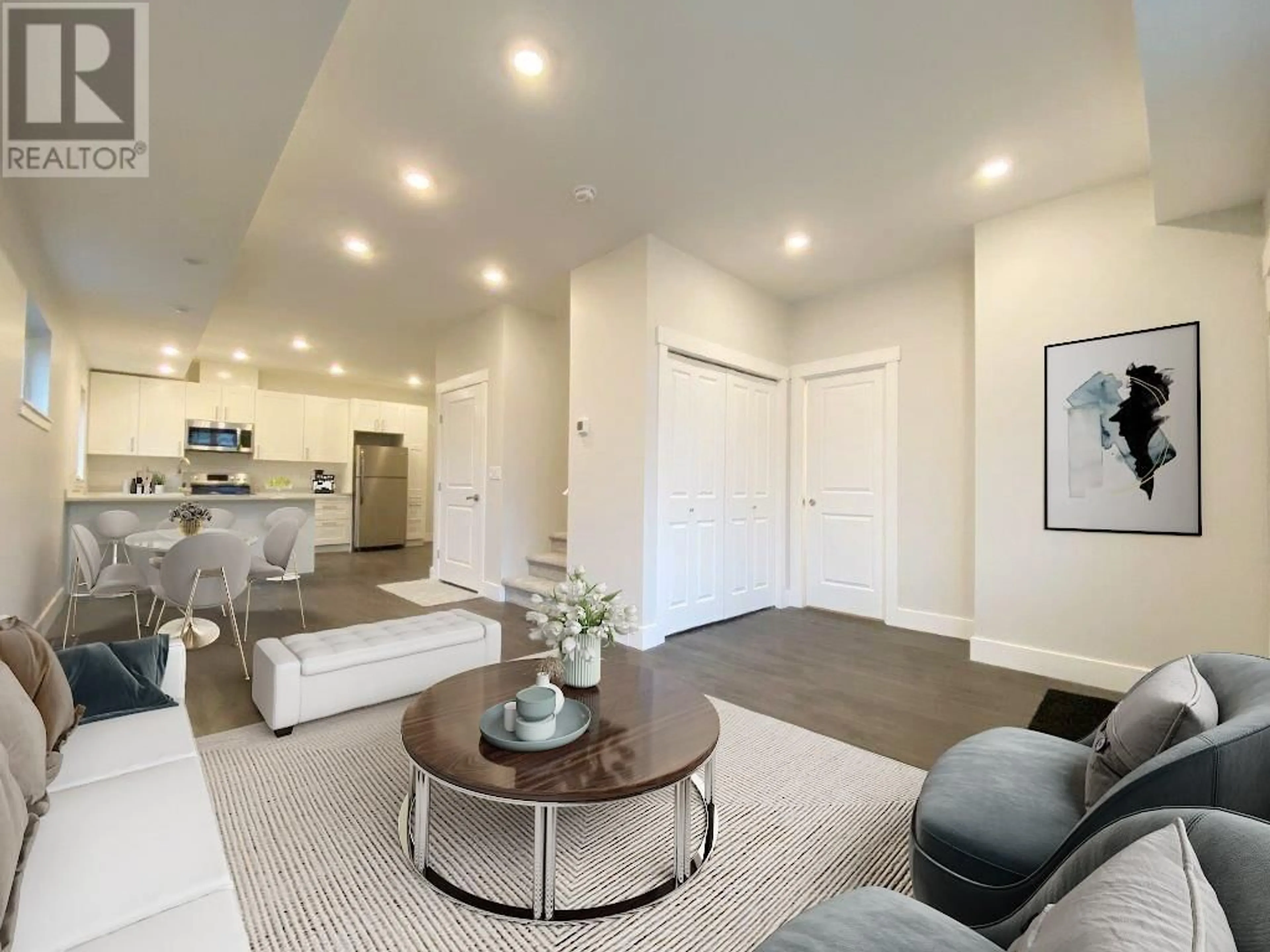1467 Government Street Unit# 101 & 102, Penticton, British Columbia V2A4V9
Contact us about this property
Highlights
Estimated ValueThis is the price Wahi expects this property to sell for.
The calculation is powered by our Instant Home Value Estimate, which uses current market and property price trends to estimate your home’s value with a 90% accuracy rate.Not available
Price/Sqft$441/sqft
Days On Market15 days
Est. Mortgage$5,905/mth
Tax Amount ()-
Description
Investors alert! Full duplex featuring a legal suite, conveniently located within walking distance to the hospital. This property boasts three highly desirable suites in a prime town center location. The front suite comprises 4 bedrooms, 3.5 baths, a rec room on the lower level, top-notch finishes, new appliances, and an attractive interior design. The upper rear unit offers 3 bedrooms, 2.5 baths, facing the lane, providing ample space and excellent rental potential. Additionally, the ground floor lane suite has a 1-bedroom, 1 bath unit that presents exceptionally well. Three parking spaces are accessible from the lane, as well as assigned street parking availability. With a solid rental track record, this property has the potential to generate gross monthly rents exceeding $7,000. All 3 units currently tenanted. (id:39198)
Property Details
Interior
Features
Second level Floor
Primary Bedroom
10'10'' x 19'0''Bedroom
10'0'' x 10'4''3pc Bathroom
3pc Ensuite bath
Exterior
Features
Property History
 16
16




