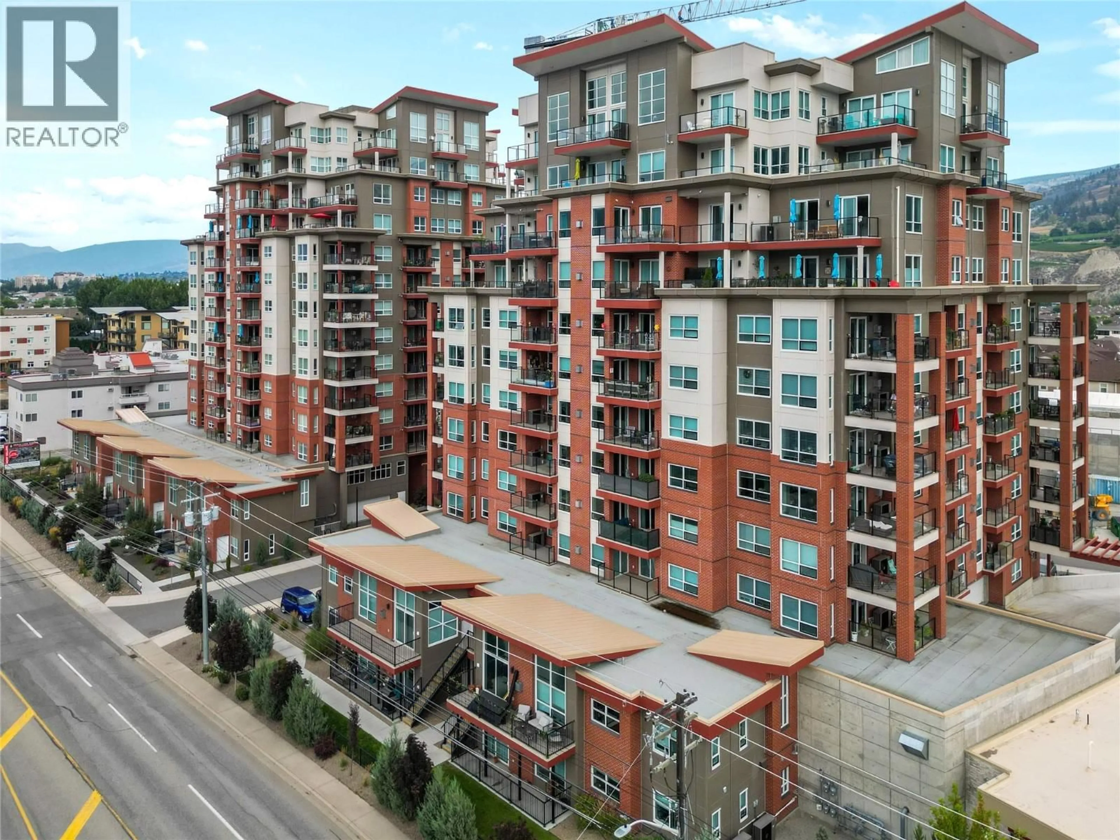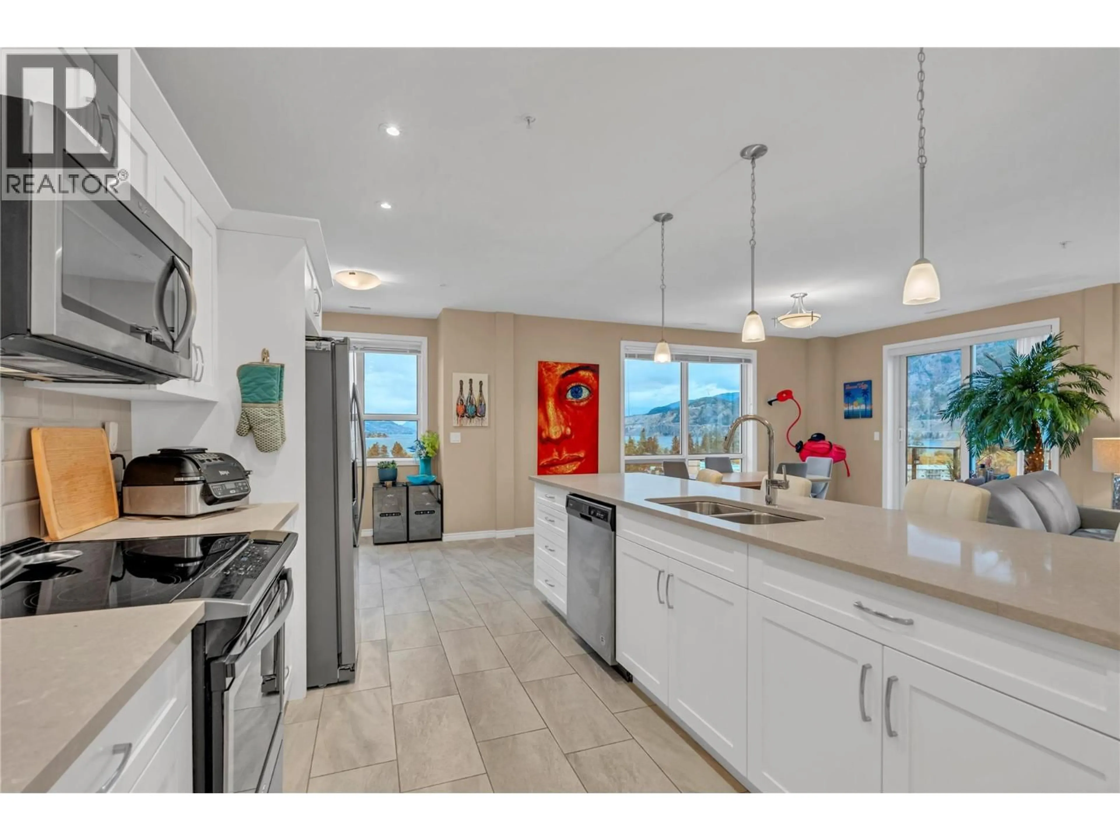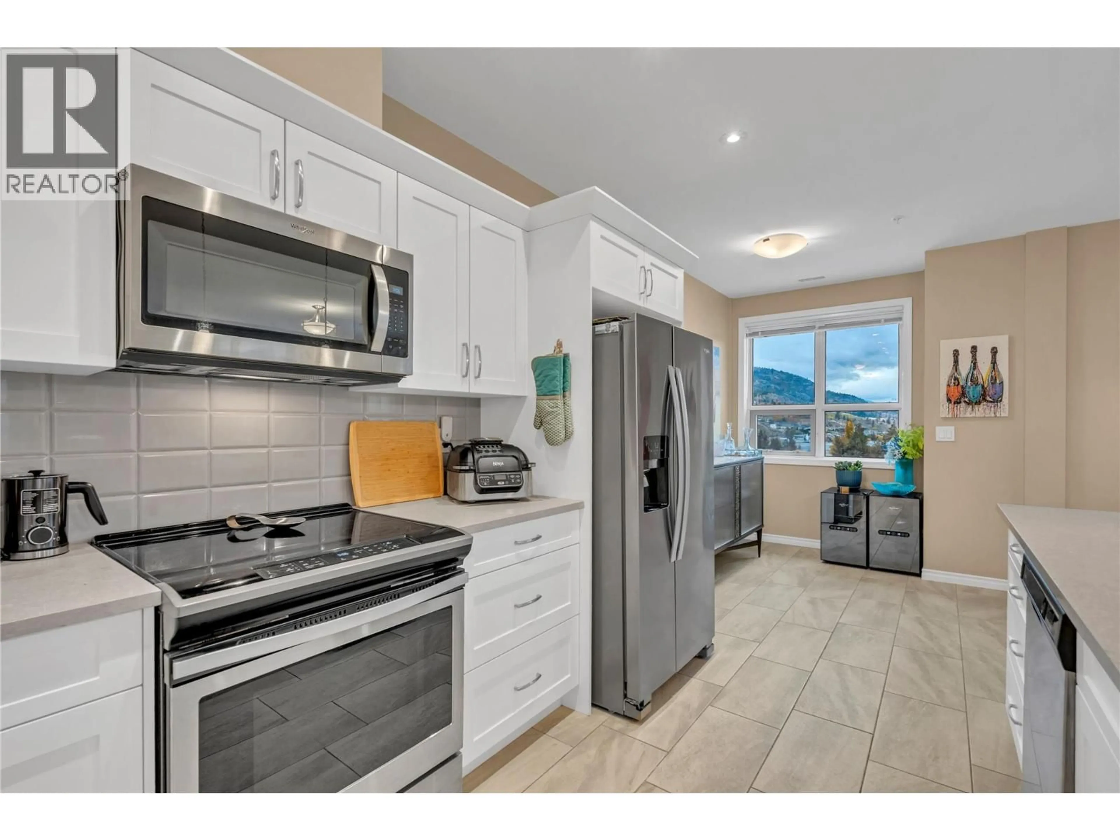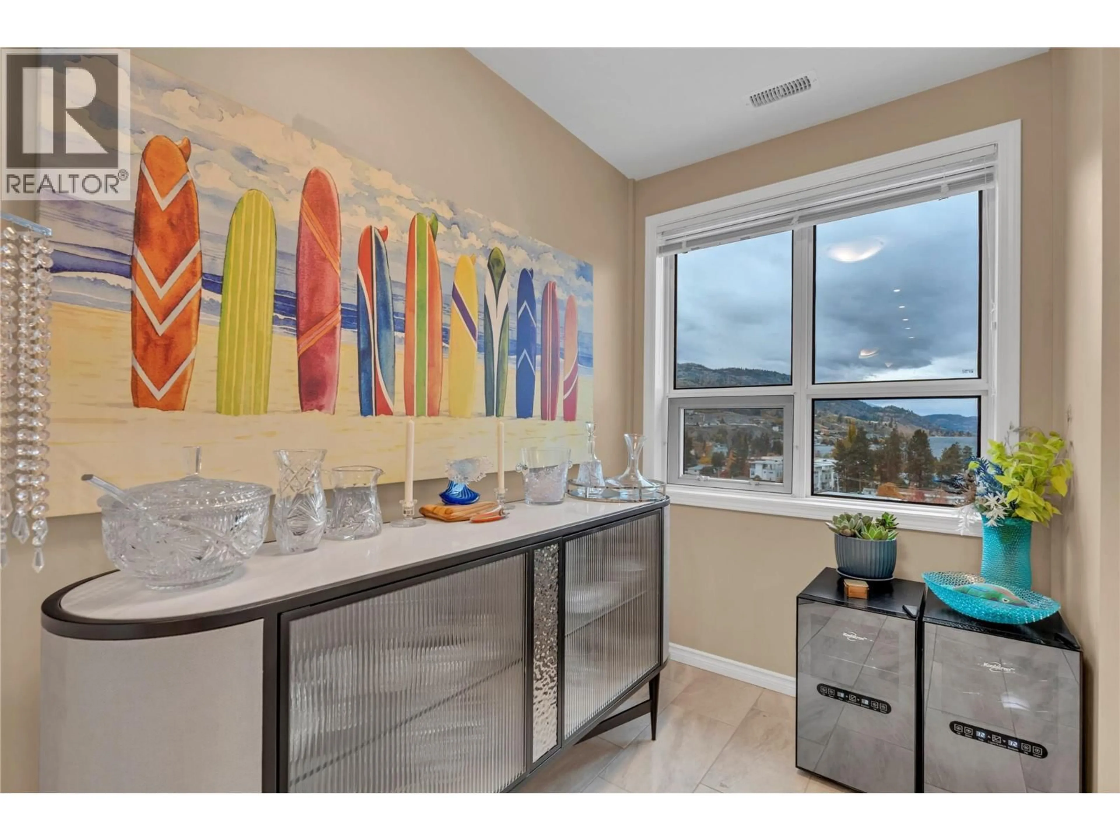1004 - 3388 SKAHA LAKE ROAD, Penticton, British Columbia V2A6G4
Contact us about this property
Highlights
Estimated valueThis is the price Wahi expects this property to sell for.
The calculation is powered by our Instant Home Value Estimate, which uses current market and property price trends to estimate your home’s value with a 90% accuracy rate.Not available
Price/Sqft$547/sqft
Monthly cost
Open Calculator
Description
This stunning 1,370 sq ft condo in Skaha Towers was built in 2018 and upgraded from new, featuring 2 bedrooms and a generous den. Breathtaking, unobstructed views of Skaha Lake, mountains, and vineyards are captured from almost every room and can be enjoyed from two decks—one off the great room and a covered deck off the primary bedroom. The exceptional floor plan is bright and open and showcases timeless modern finishes with luxury touches. The thoughtfully designed layout begins with a welcoming designated foyer that leads to the spacious kitchen and great room, centred around a cozy custom gas fireplace—creating the perfect gathering space. Upgrades include tile flooring throughout, solid surface countertops in all areas, and a beautiful custom kitchen equipped with all the bells and whistles, including a large sit-up island. The primary bedroom features a convenient ensuite with double sinks and a walk-in shower, plus an adjoining walk-in closet. Enjoy hot water on demand, central AC, and energy-efficient heating. Immaculately maintained, this home feels brand new. The complex is just a short stroll to Skaha Beach and Park and close to amenities like Kojo Sushi, a bakery, pizza place, convenience stores, the Dragon Boat Pub, and Walmart. The unit includes secure parkade parking and a storage locker on the same floor. With no age restrictions and two pets allowed, this strata offers excellent flexibility. Built by a reputable local development company. (id:39198)
Property Details
Interior
Features
Main level Floor
Primary Bedroom
16'11'' x 11'2''Office
8'2'' x 10'Living room
13'9'' x 12'5''Kitchen
10'6'' x 22'7''Exterior
Parking
Garage spaces -
Garage type -
Total parking spaces 1
Condo Details
Amenities
Storage - Locker, Party Room
Inclusions
Property History
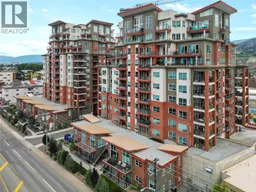 23
23
