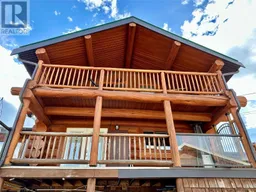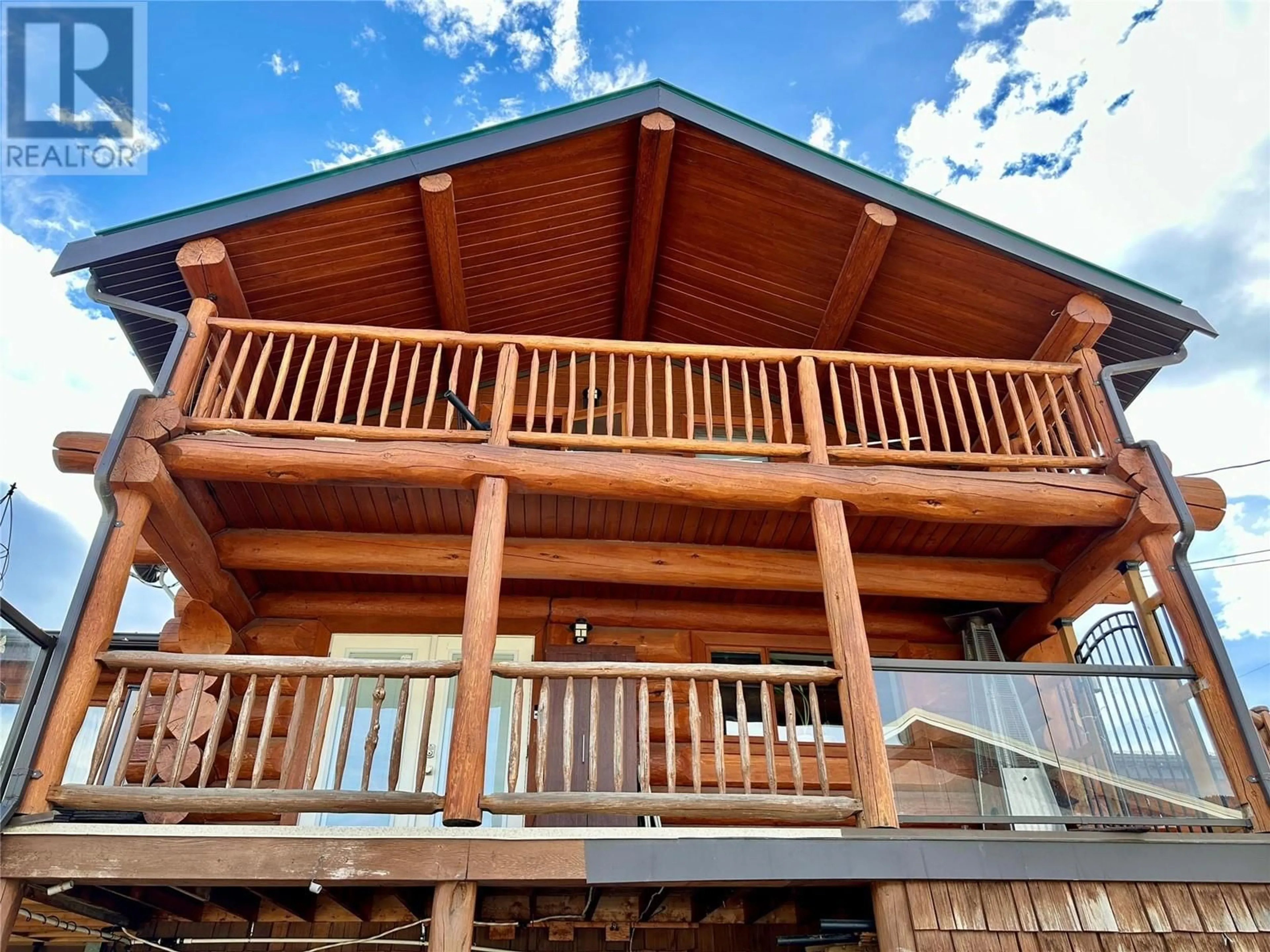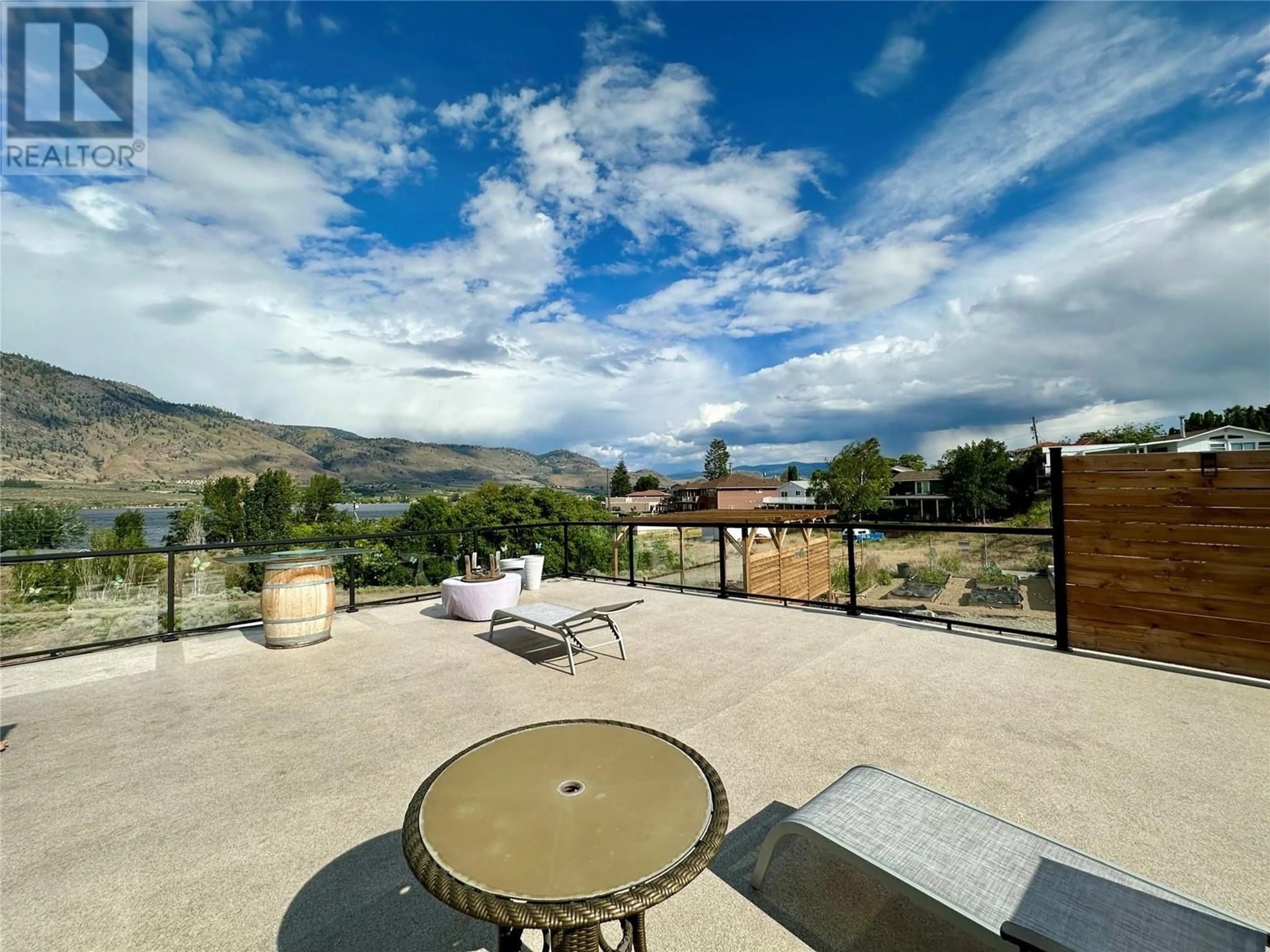8307 92nd Avenue, Osoyoos, British Columbia V0H1V2
Contact us about this property
Highlights
Estimated ValueThis is the price Wahi expects this property to sell for.
The calculation is powered by our Instant Home Value Estimate, which uses current market and property price trends to estimate your home’s value with a 90% accuracy rate.Not available
Price/Sqft$257/sqft
Days On Market38 days
Est. Mortgage$3,865/mth
Tax Amount ()-
Description
Charming two-level LOG HOME on a large 0.34acres lot featuring a walkout basement, a SINGLE GARAGE in addition to a spacious TRIPLE GARAGE (35' x 35'), providing ample storage and parking space plus an workshop and roughed-in bathroom. Above the triple car garage, enjoy an oversized 37'x36' deck, perfect for entertaining and soaking in the beautiful lake and mountain views. The unique blend of rustic charm and modern convenience makes this LOG HOME a true gem. Located just steps from the beach, public park, and swim area, this property ensures both privacy and a picturesque setting. The main floor features a spacious remodelled kitchen and dining area, ideal for creating culinary masterpieces, cozy livingroom with handcrafted stone wood-burning fireplace, surrounded by ample natural light from large windows. An additional bedroom and bathroom on this level provide extra comfort. Upstairs, the master and second bedrooms open onto the upper deck, perfect for enjoying the serene lake views and observing local wildlife. The basement offers a an extra bedroom for guests, den, pantry, wine room, storage/utility room, or recreation space tailored to your needs. Outside, enjoy easy maintenance landscaping, fruit trees (cherry, sour cherry, apple, mullberry, peach/nectarin) plenty of space for a pool and garden. Central heat and AC, Reverse osmosis and water softener, metal roof and SOLAR PANELS. Large Vortex Swim Spa, available for purchase separately. (id:39198)
Property Details
Interior
Features
Lower level Floor
Workshop
20'4'' x 14'1''Laundry room
7'0'' x 6'0''Family room
16'1'' x 10'9''Bedroom
15'7'' x 11'5''Exterior
Features
Parking
Garage spaces 4
Garage type -
Other parking spaces 0
Total parking spaces 4
Property History
 82
82

