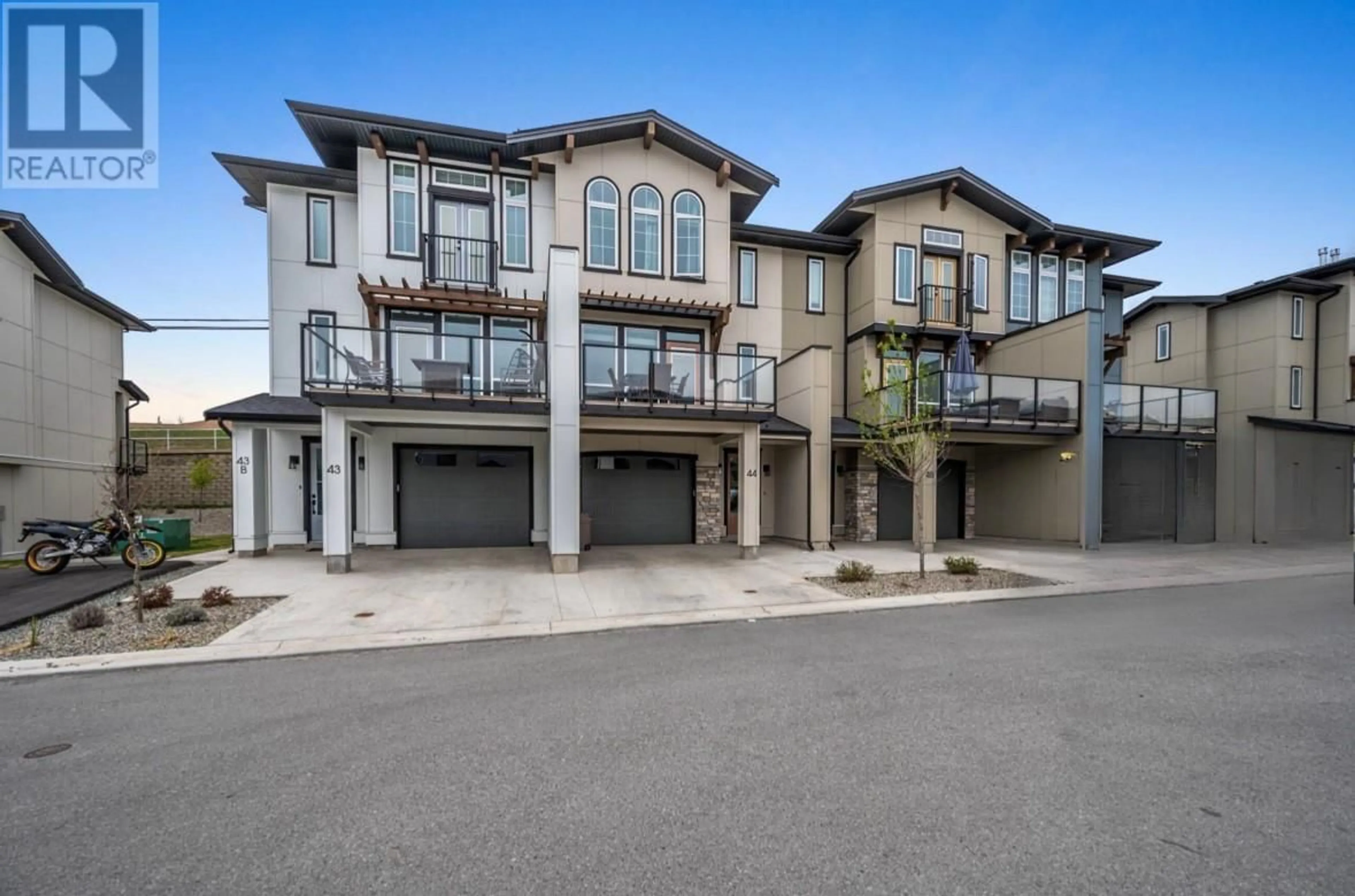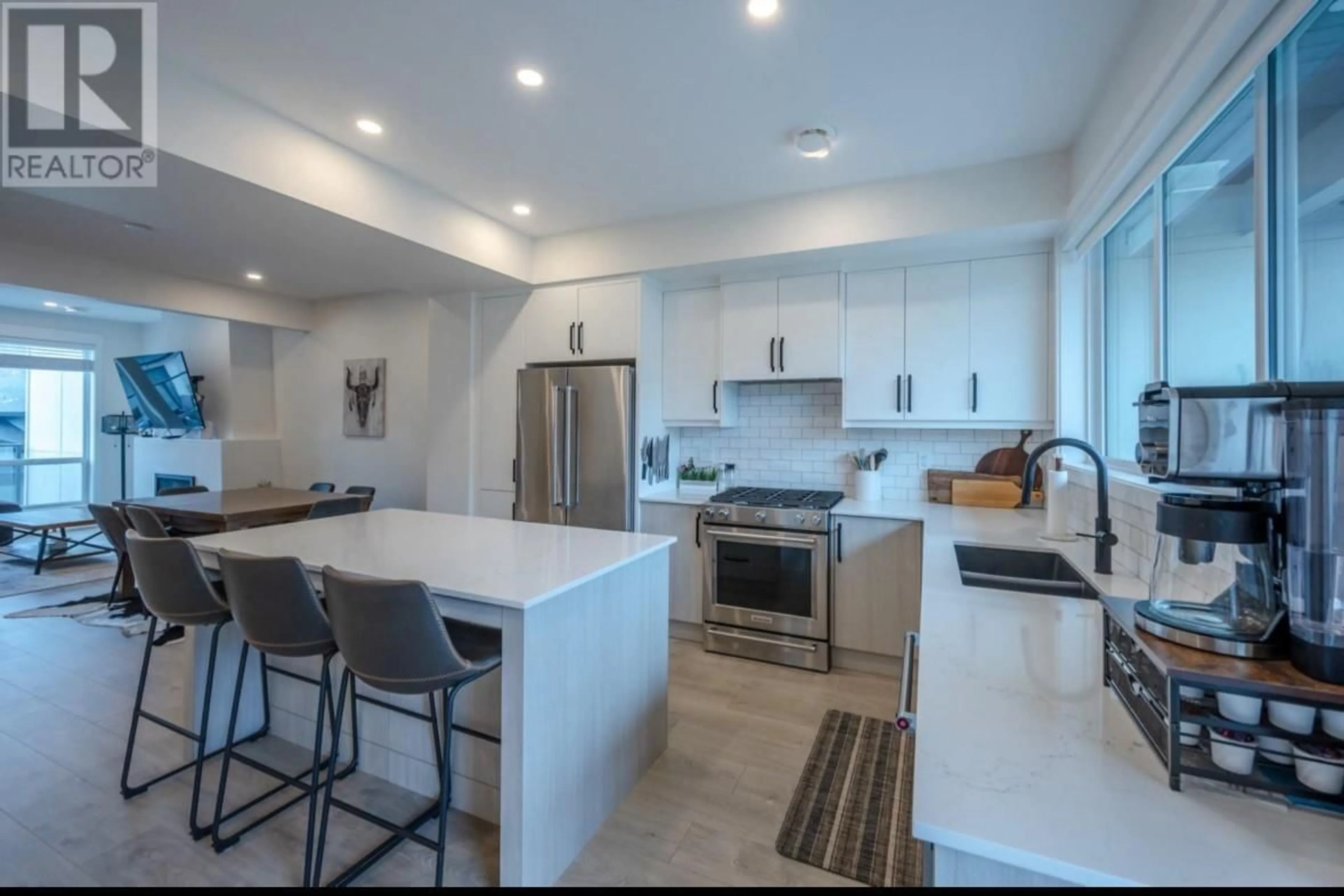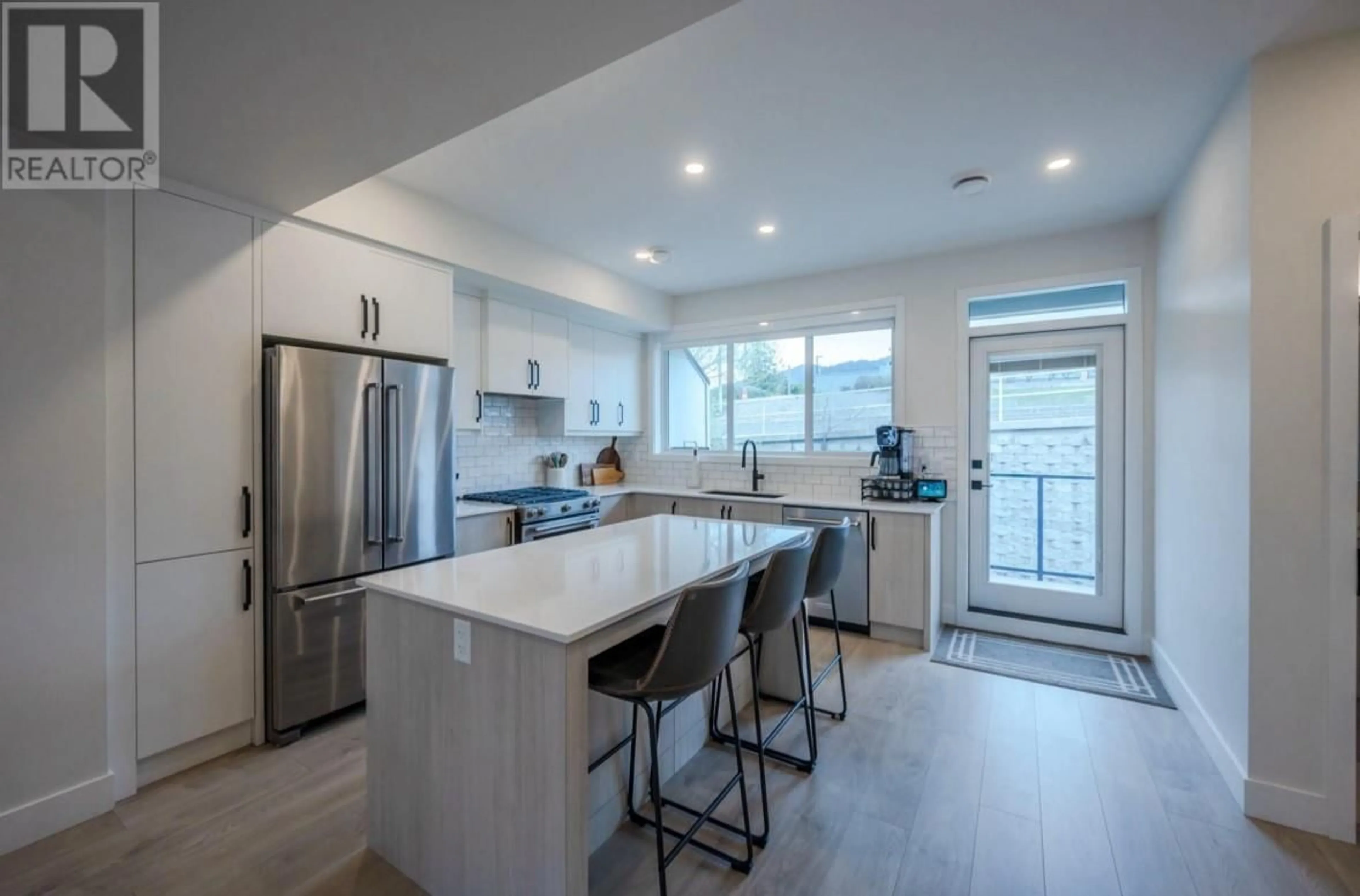8000 Vedette Drive Unit# 44, Osoyoos, British Columbia V0H1V2
Contact us about this property
Highlights
Estimated ValueThis is the price Wahi expects this property to sell for.
The calculation is powered by our Instant Home Value Estimate, which uses current market and property price trends to estimate your home’s value with a 90% accuracy rate.Not available
Price/Sqft$389/sqft
Est. Mortgage$2,654/mo
Maintenance fees$250/mo
Tax Amount ()-
Days On Market128 days
Description
Luxury townhome at The Villas on Peanut Lake offers a serene Osoyoos lifestyle. This modern 3 bedroom, 3 bathroom home features 9ft ceilings, quartz countertops, a gas fireplace and stunning mountain views. Enjoy amenities like an outdoor pool, hot tub, BBQ and clubhouse. Just minutes from downtown Osoyoos, Gyro Beach, schools, shopping & transit. This vibrant community allows for long-term rentals and welcomes 2 pets. No age restrictions and a huge BONUS of no GST on this like new home make's this a great investment. Don't miss this chance to upgrade to a lifestyle of beauty, comfort, and convenience. Seize this opportunity to make this exquisite townhome your own and invest in your happiness and future. (id:39198)
Property Details
Interior
Features
Second level Floor
3pc Bathroom
4'11'' x 9'7''Bedroom
10' x 9'9''Bedroom
10' x 9'9''4pc Ensuite bath
4'10'' x 9'7''Exterior
Features
Parking
Garage spaces 3
Garage type -
Other parking spaces 0
Total parking spaces 3
Condo Details
Amenities
Clubhouse
Inclusions
Property History
 20
20


