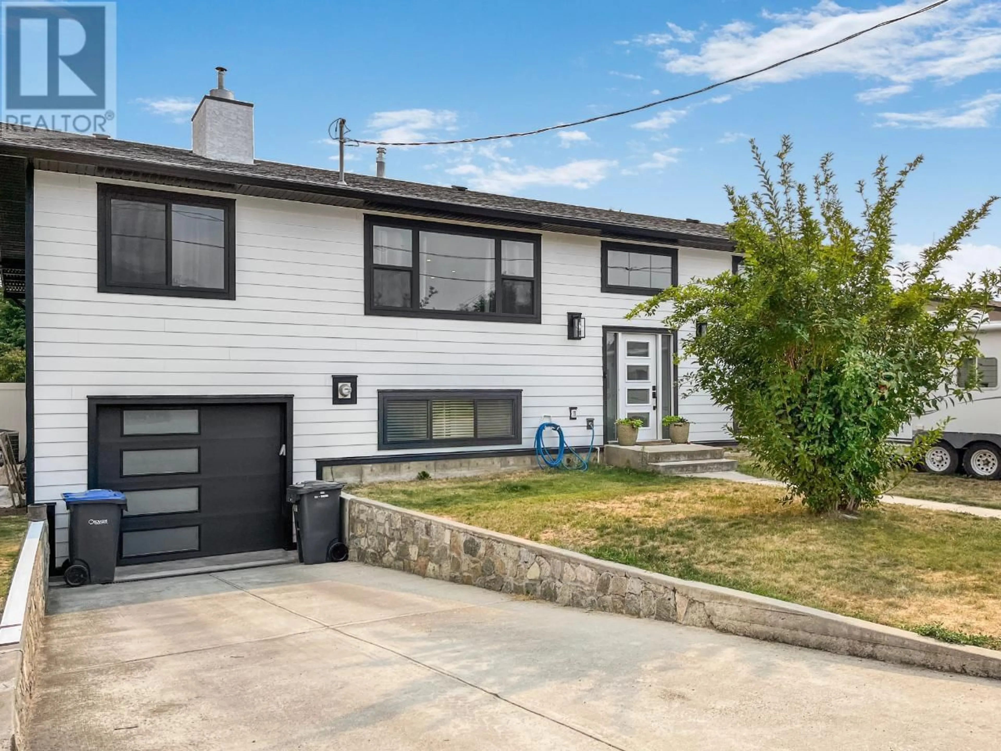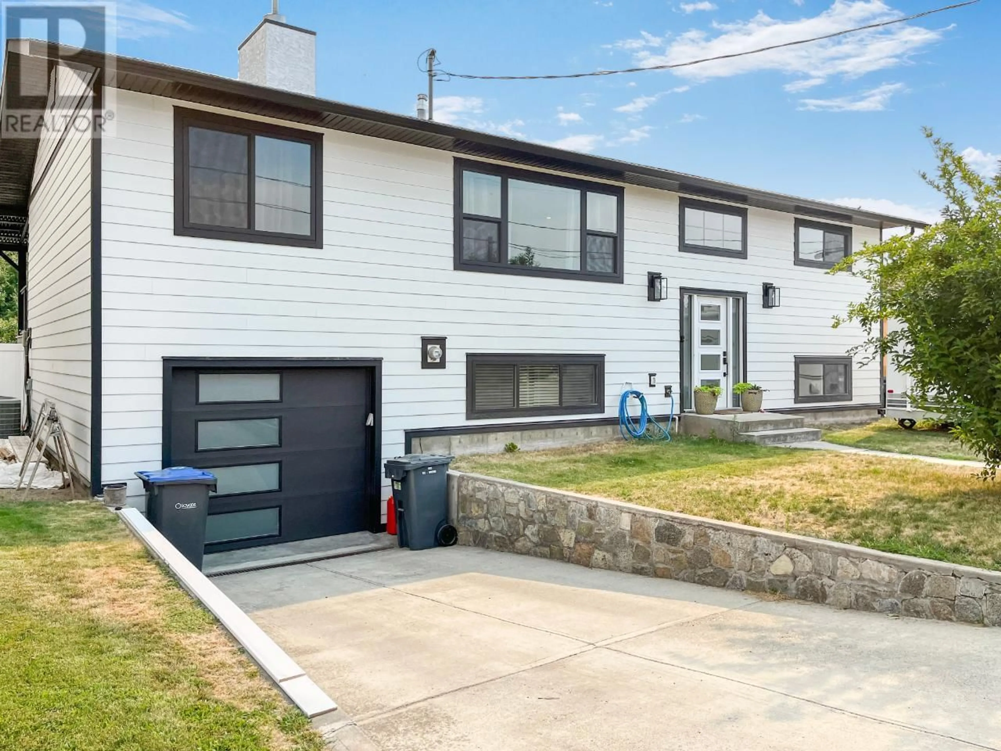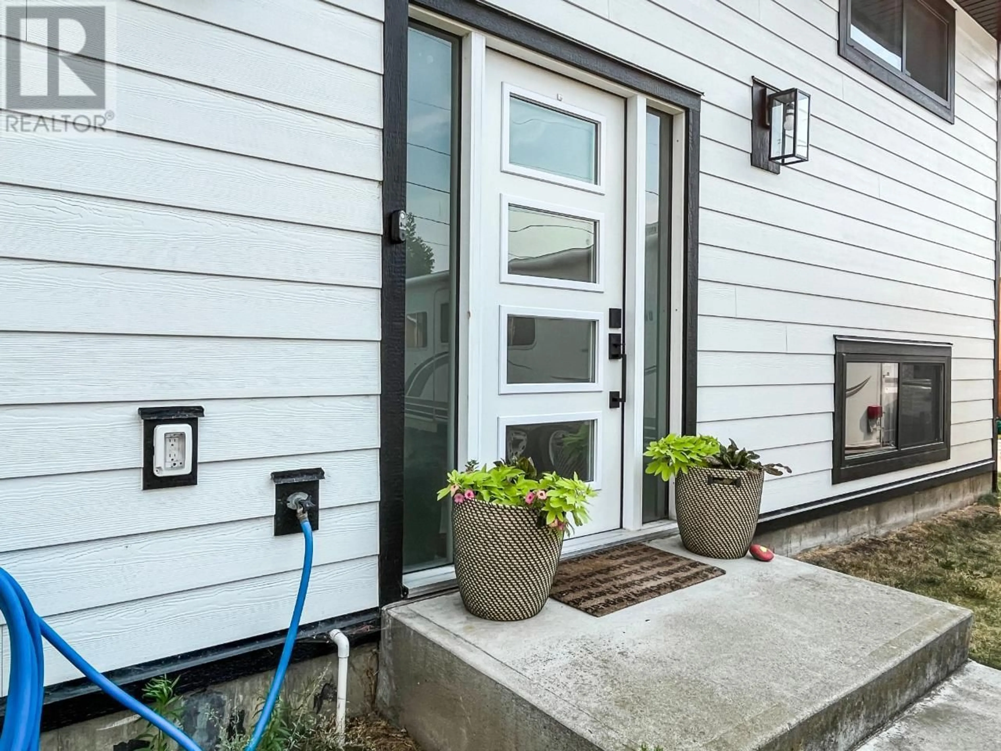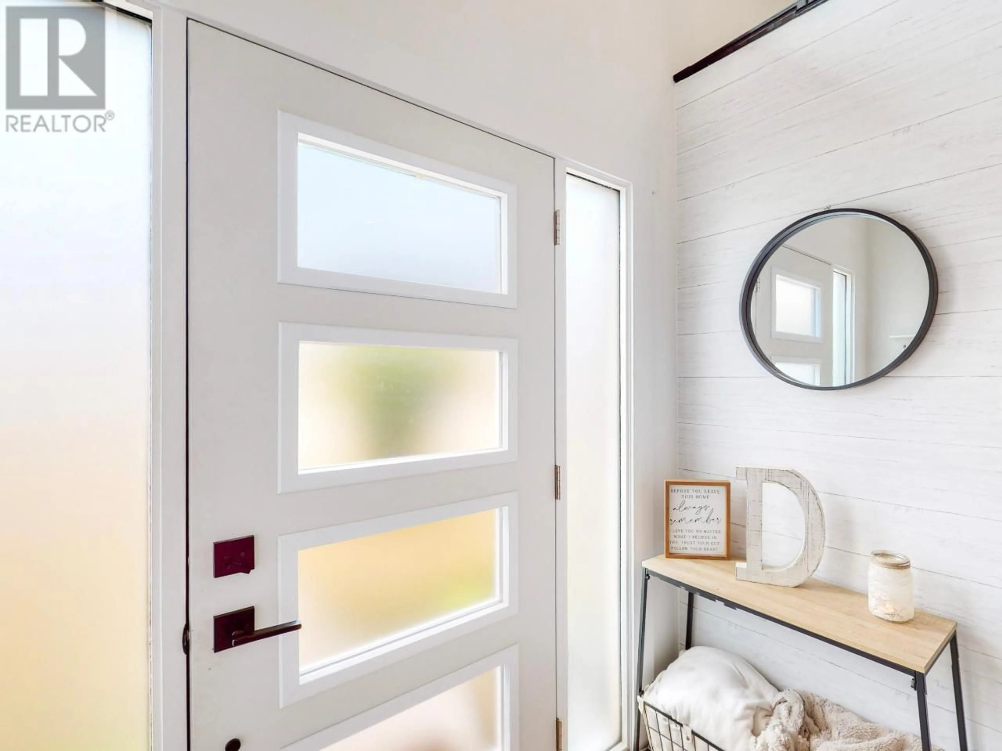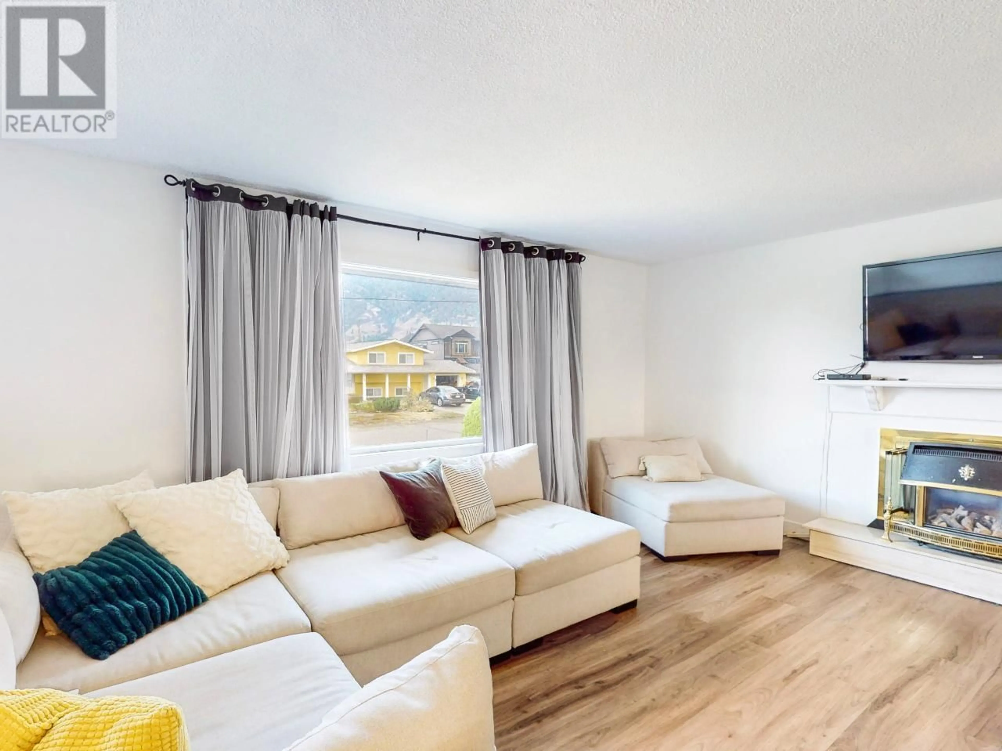8 Willow Crescent, Osoyoos, British Columbia V0H1V3
Contact us about this property
Highlights
Estimated ValueThis is the price Wahi expects this property to sell for.
The calculation is powered by our Instant Home Value Estimate, which uses current market and property price trends to estimate your home’s value with a 90% accuracy rate.Not available
Price/Sqft$215/sqft
Est. Mortgage$3,303/mo
Tax Amount ()-
Days On Market58 days
Description
### NEW PRICE ALERT! QUICK POSSESSION AVAILABLE! Welcome to this beautifully updated family home with lane access, perfect for your active lifestyle! Just a short walk to the beach, this gem is situated on a school bus route in a friendly neighborhood. This spacious 5-bedroom, 2-bathroom home features an open-concept living area, freshly painted throughout. Enjoy outdoor entertaining on the upper deck with a lovely view, ideal for BBQs and relaxation. The upstairs includes 2 bedrooms, an updated bathroom, and an enclosed insulated patio ready for your personal touch. Downstairs, you’ll find a large master bedroom, a 3rd bedroom, and a versatile office/bedroom, along with another bathroom. The laundry and utility room conveniently connect to the garage. The backyard is a true oasis, featuring a custom outdoor concrete rock kitchen, a cozy sitting area, and a hot tub. With lane access for RV and boat parking, this lot is also perfect for a swimming pool! This move-in-ready home offers so much for families—don’t miss out on this exciting opportunity! (id:39198)
Property Details
Interior
Features
Lower level Floor
Utility room
19' x 10'6''Bedroom
13'8'' x 10'1''Bedroom
10'2'' x 10'2''Primary Bedroom
15'7'' x 14'4''Exterior
Features
Parking
Garage spaces 6
Garage type -
Other parking spaces 0
Total parking spaces 6

