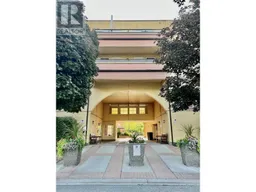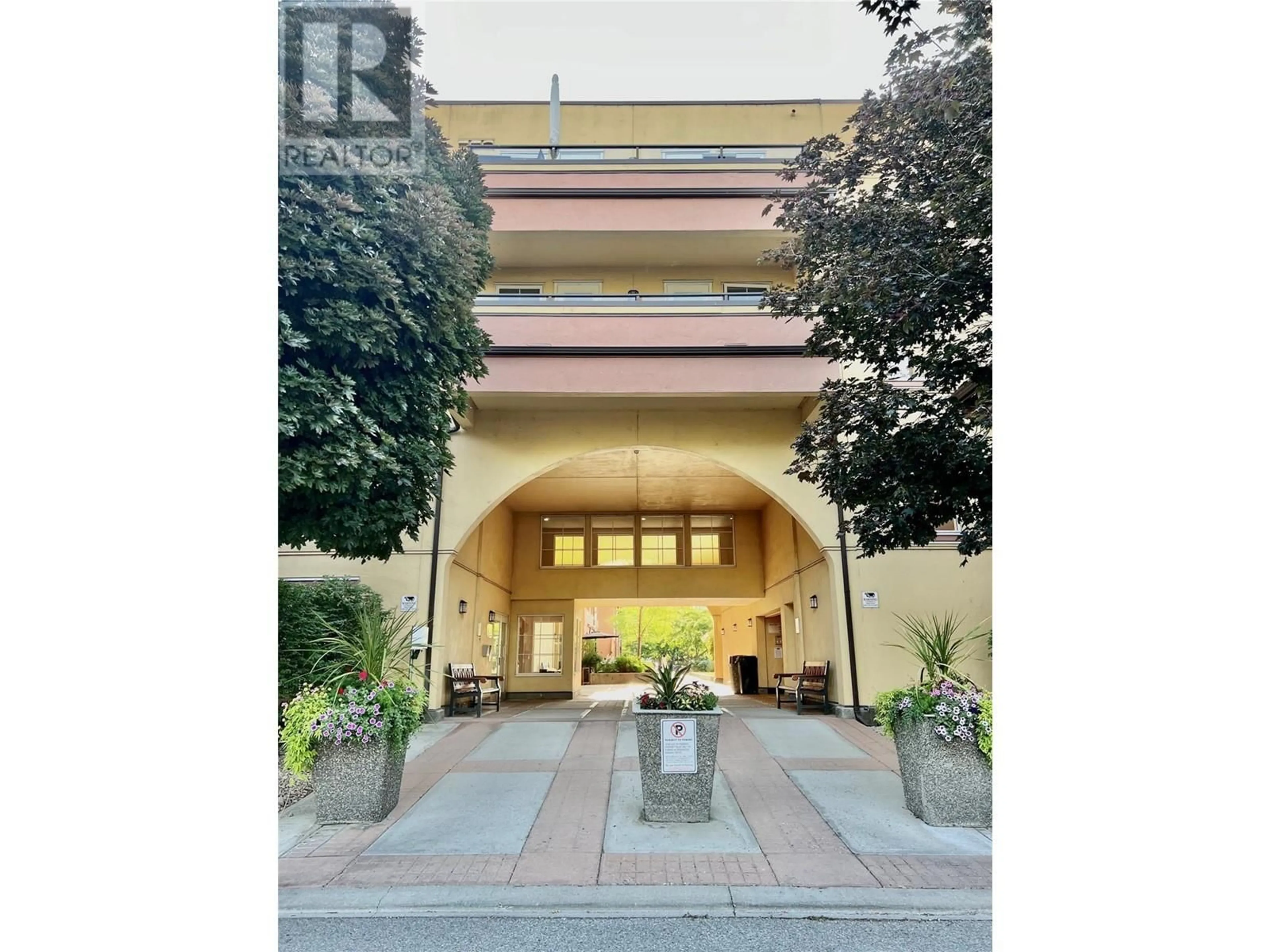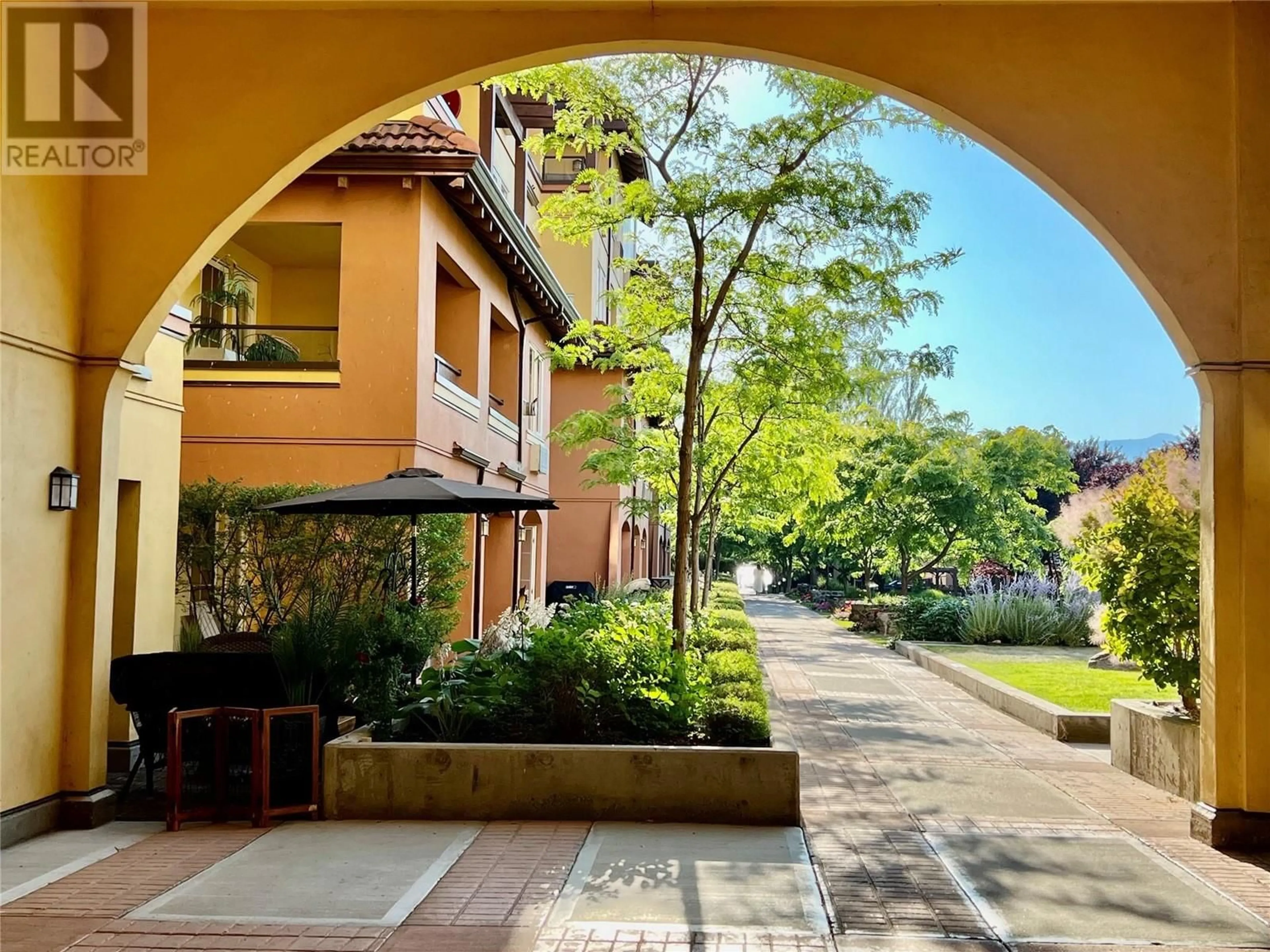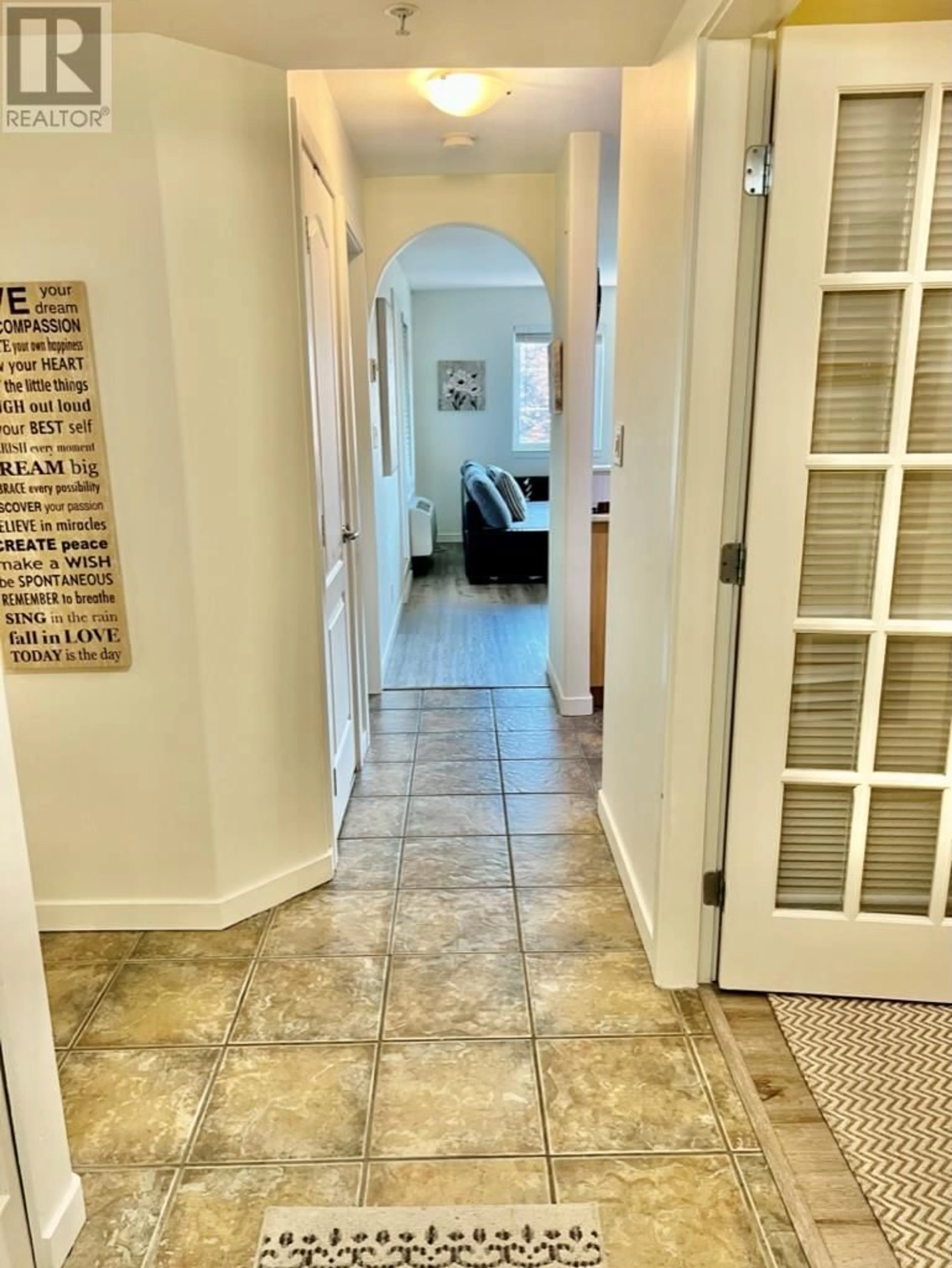7600 Cottonwood Drive Unit# 320, Osoyoos, British Columbia V0H1V3
Contact us about this property
Highlights
Estimated ValueThis is the price Wahi expects this property to sell for.
The calculation is powered by our Instant Home Value Estimate, which uses current market and property price trends to estimate your home’s value with a 90% accuracy rate.Not available
Price/Sqft$568/sqft
Days On Market20 days
Est. Mortgage$1,674/mth
Maintenance fees$355/mth
Tax Amount ()-
Description
Come check out why Casa del Lago is the desired spot to be in the Okanagan. Casa del Lago has one of the best sunset beaches in Osoyoos featuring 400’ of sandy beach front. Only a 4.5 hour drive from Vancouver, minutes to the US Border to the south, and 50 minutes to Pentiction to the north makes this place ideal for a summer home or a winter location for skiing at Mount Baldy, Apex, Big White, Silver Star or as an Investment Property. CDL is also popular with the Snow Bird renters. This gated complex on the shores of Osoyoos lake has sandy beaches, a dog beach to the south, treed grassy areas, outdoor pool & hot tub, firepit, clubhouse with kitchen & gym & games room, reflecting pond, mature landscaping, dock with potential for boat lift spot (wait listed). Casa is one of the few pet friendly stratas in the area. This 1 bedroom & den condo is well layed out with a spacious master bedroom, den with built-in murphy bed, updated laminate flooring and freshly painted. The covered deck offers views of Anarchist Mountain & Osoyoos Golf Course. To top it all off, Casa del Lago is within walking distance of town, restaurants, pubs, parks & Rattle Snake Canyon Park. (id:39198)
Property Details
Interior
Features
Main level Floor
Full bathroom
Storage
3'9'' x 3'0''Den
8'2'' x 8'0''Primary Bedroom
10'9'' x 9'0''Exterior
Features
Parking
Garage spaces 2
Garage type -
Other parking spaces 0
Total parking spaces 2
Condo Details
Amenities
Clubhouse
Inclusions
Property History
 30
30


