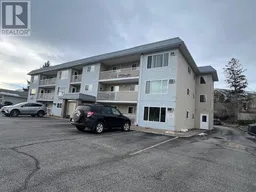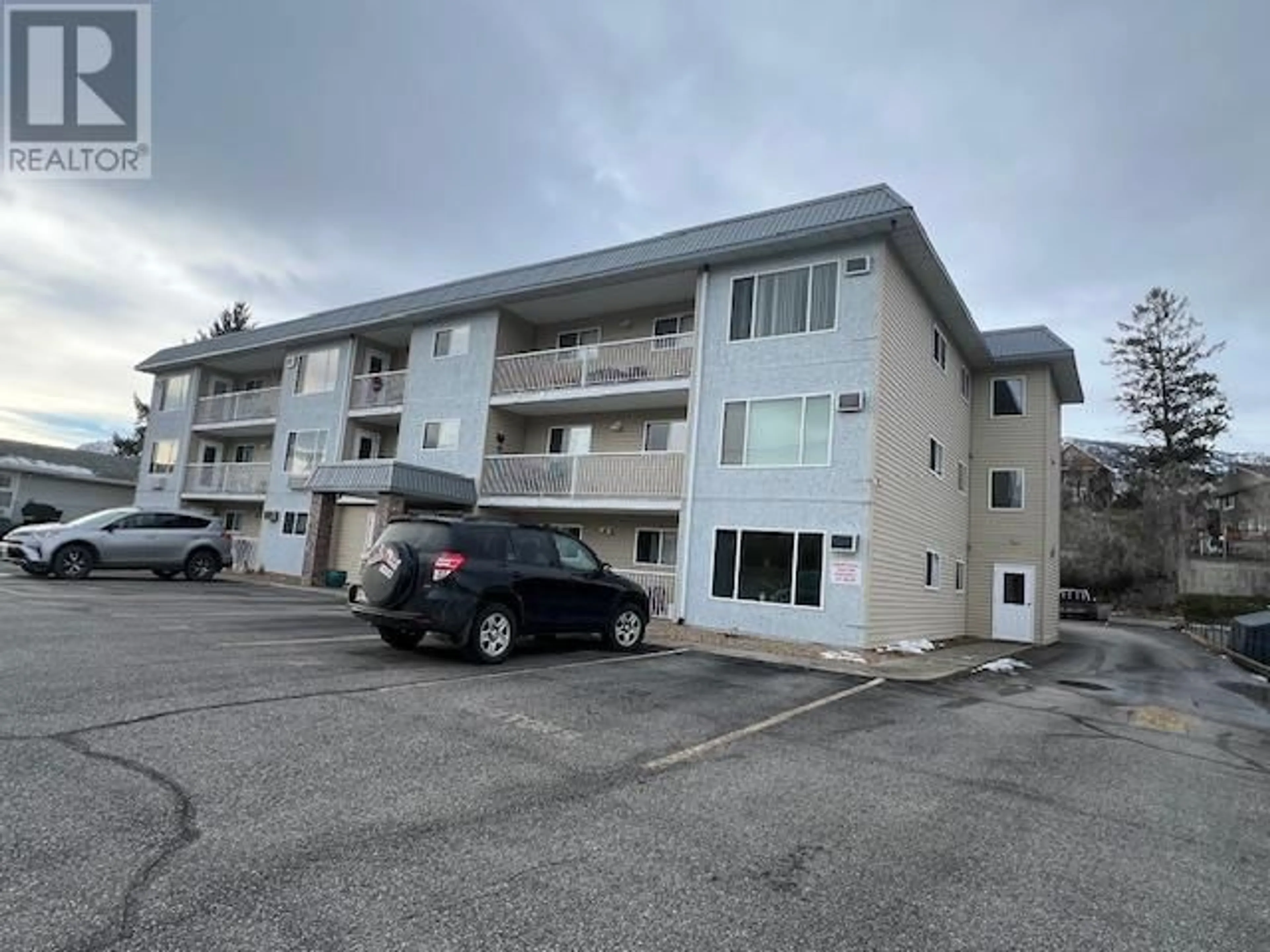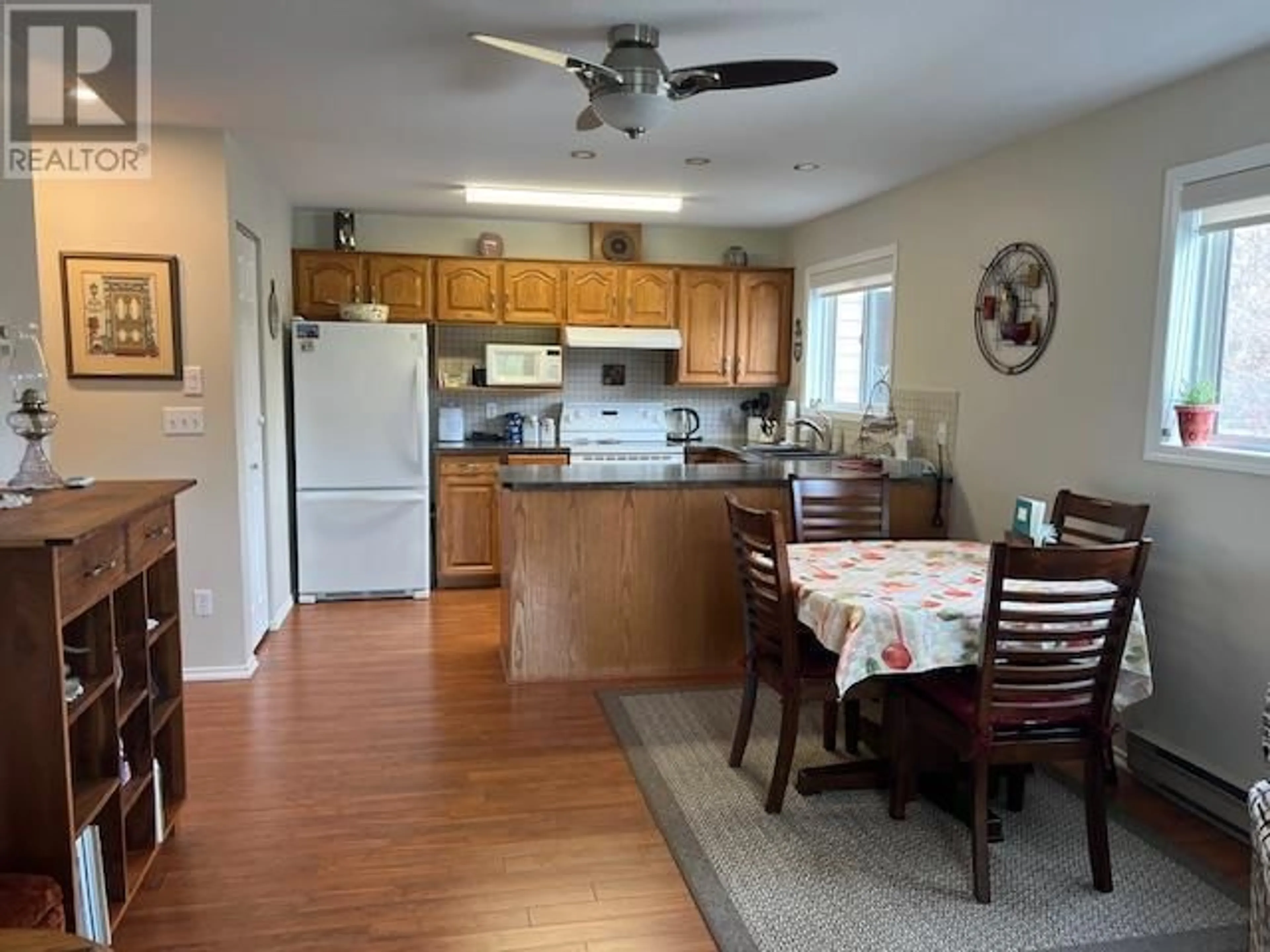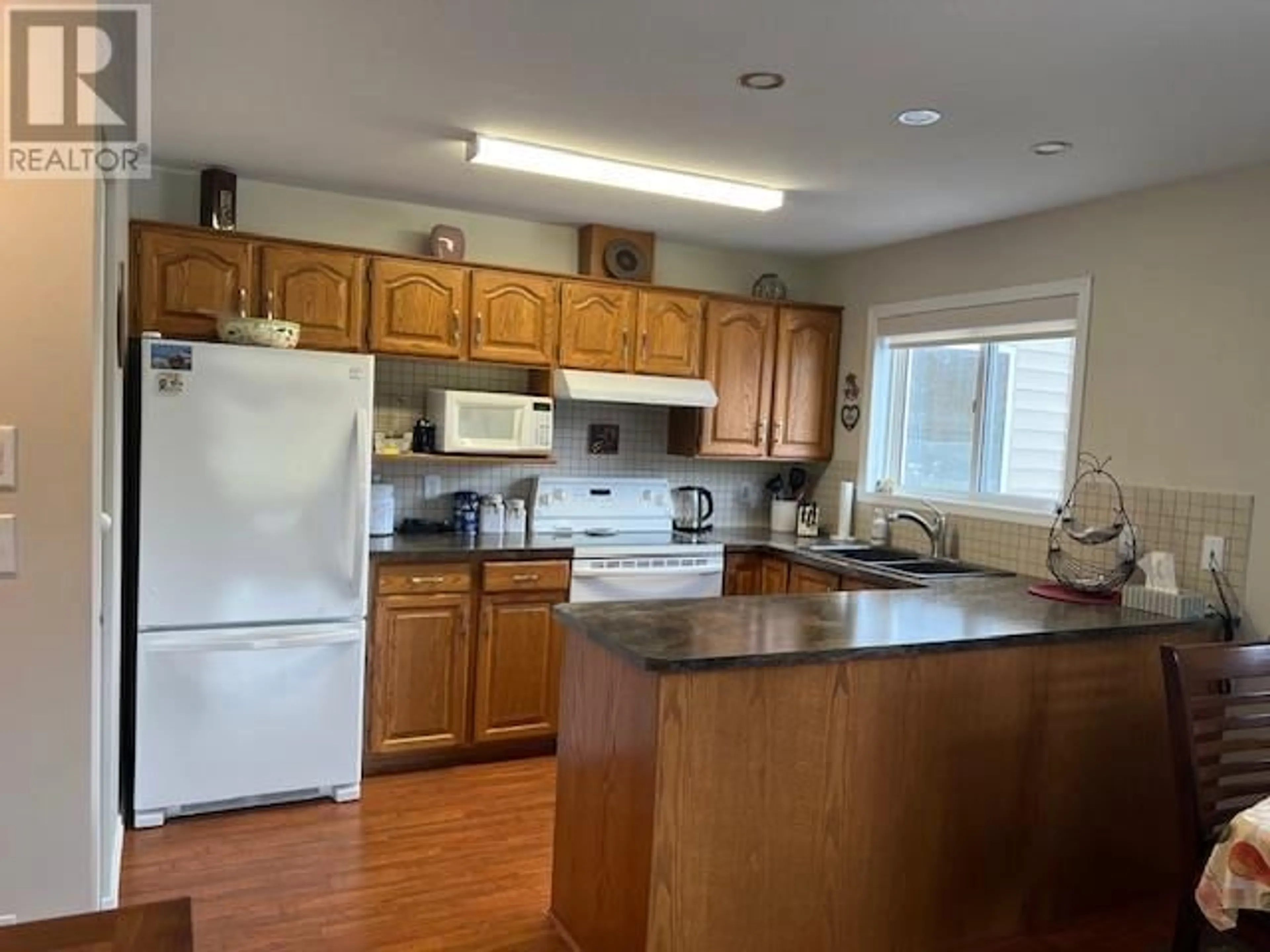6840 89TH Street Unit# 206, Osoyoos, British Columbia V0H1V0
Contact us about this property
Highlights
Estimated ValueThis is the price Wahi expects this property to sell for.
The calculation is powered by our Instant Home Value Estimate, which uses current market and property price trends to estimate your home’s value with a 90% accuracy rate.Not available
Price/Sqft$303/sqft
Est. Mortgage$1,245/mo
Maintenance fees$402/mo
Tax Amount ()-
Days On Market178 days
Description
Offering an unbeatable combination of value, location, and lifestyle, this 2-bedroom, 1-bathroom unit presents a rare chance to embrace the best that Osoyoos living has to offer. Whether you're seeking a permanent residence, a vacation retreat, or rental property opportunity, this property is sure to exceed your expectations. Steps to shopping, restaurants, park and beach. Some features include updated flooring, nicely finished bathroom with walk in shower, in suite laundry and a spacious deck. Schedule a viewing today and discover the endless possibilities that await you in this bright and spacious unit with gorgeous Mountain views. (id:39198)
Property Details
Interior
Features
Main level Floor
Living room
14'9'' x 12'0''Laundry room
7'4'' x 6'8''Kitchen
11'0'' x 8'3''Dining room
12'0'' x 8'0''Exterior
Features
Parking
Garage spaces 1
Garage type -
Other parking spaces 0
Total parking spaces 1
Condo Details
Inclusions
Property History
 15
15


