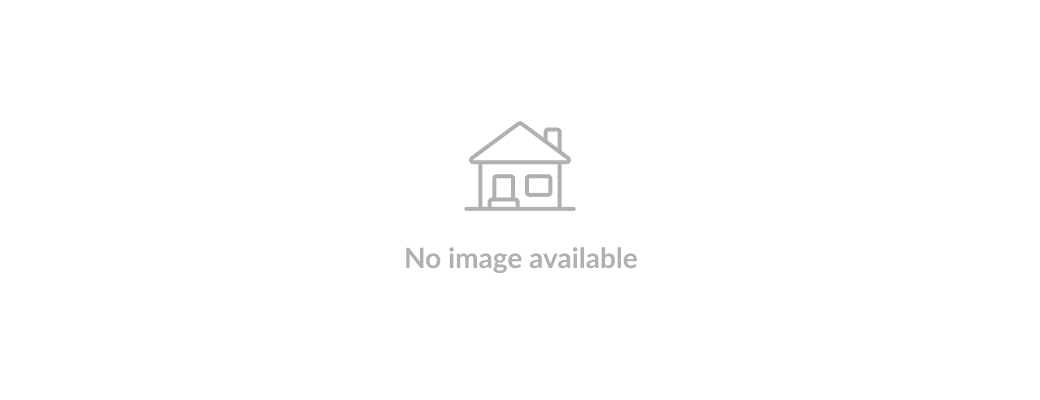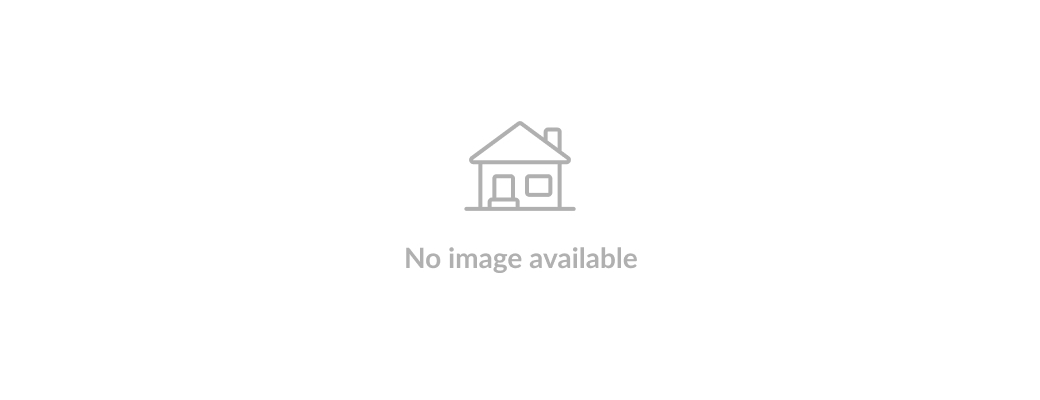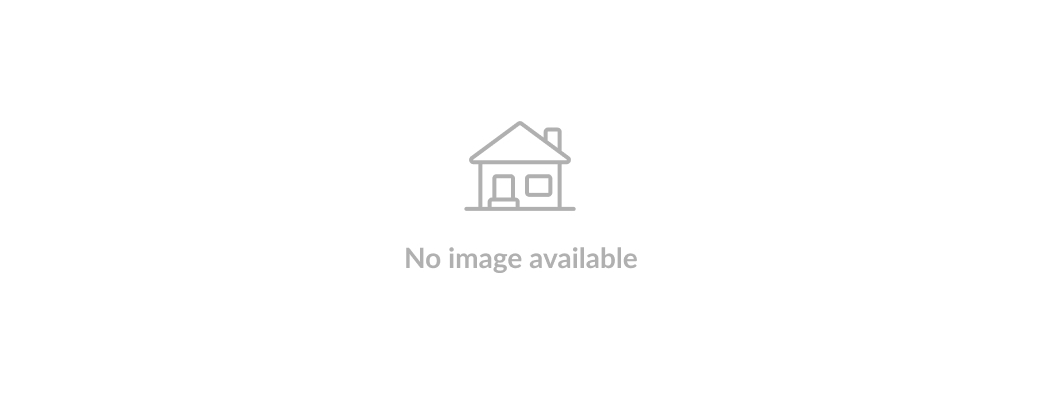6806 97th Street, Osoyoos, British Columbia V0H1V5
Contact us about this property
Highlights
Estimated ValueThis is the price Wahi expects this property to sell for.
The calculation is powered by our Instant Home Value Estimate, which uses current market and property price trends to estimate your home’s value with a 90% accuracy rate.Not available
Price/Sqft$405/sqft
Est. Mortgage$3,865/mth
Tax Amount ()-
Days On Market162 days
Description
As soon as you enter this spacious home, you'll be immediately captivated by its airy floor plan, soaring ceilings, and new skylights that flood the rooms with natural light. Offering 4 bedrooms and 4 bathrooms, this residence provides ample space for your family to thrive, with the added convenience of an attached garage that can accommodate one car. Adding to the home's charm, the oak hardwood floors imbue a sense of warmth and sophistication, while the stainless steel appliances and gas stove make the kitchen a dream come true. Enjoy the luxury of clean and fresh drinking water, thanks to the reverse osmosis system. This home has been meticulously maintained with a updated hot water tank and water softener in 2023, new septic holding tank early 2000, custom blinds, heated floors in the laundry room & bathroom in basement, and recently updated stucco and windows. The additional parking for an RV or boat ensures that there is room for all of your toys. Step outside to your own private backyard oasis, which boasts a heated saltwater pool that is perfect for enjoying during those hot summer months. Enjoy outdoor dining and create countless memories with your loved ones in this perfect space designed for relaxation and entertainment. Don't miss out on this once-in-a-lifetime opportunity to make this incredible home your own. Contact us today to schedule a viewing and take the first step toward your dream home. (id:39198)
Property Details
Interior
Features
Lower level Floor
Utility room
8'10'' x 20'11''3pc Bathroom
Bedroom
10'5'' x 11'9''Family room
23'6'' x 11'8''Exterior
Features
Property History
 63
63

