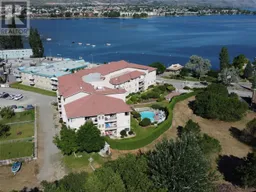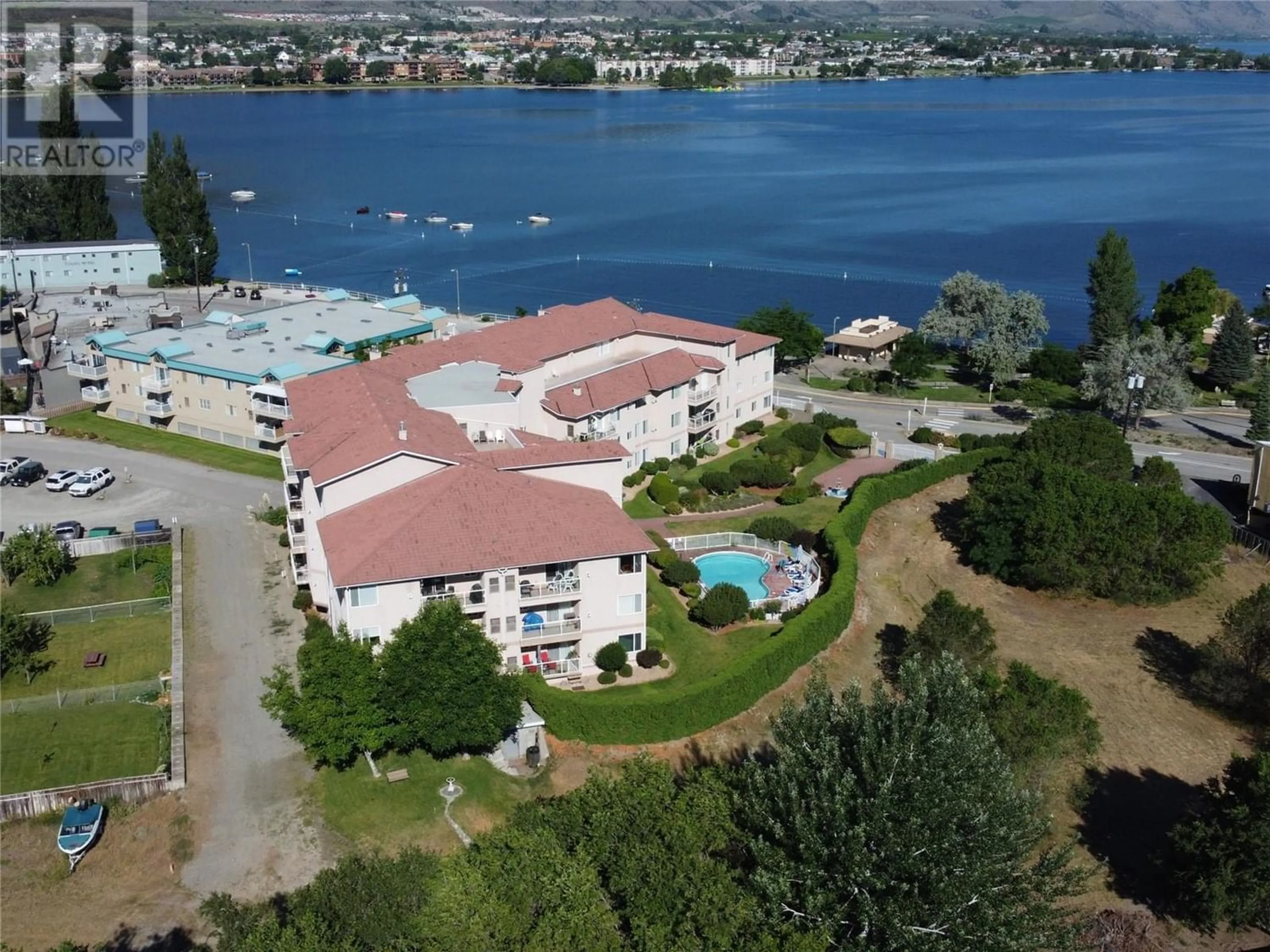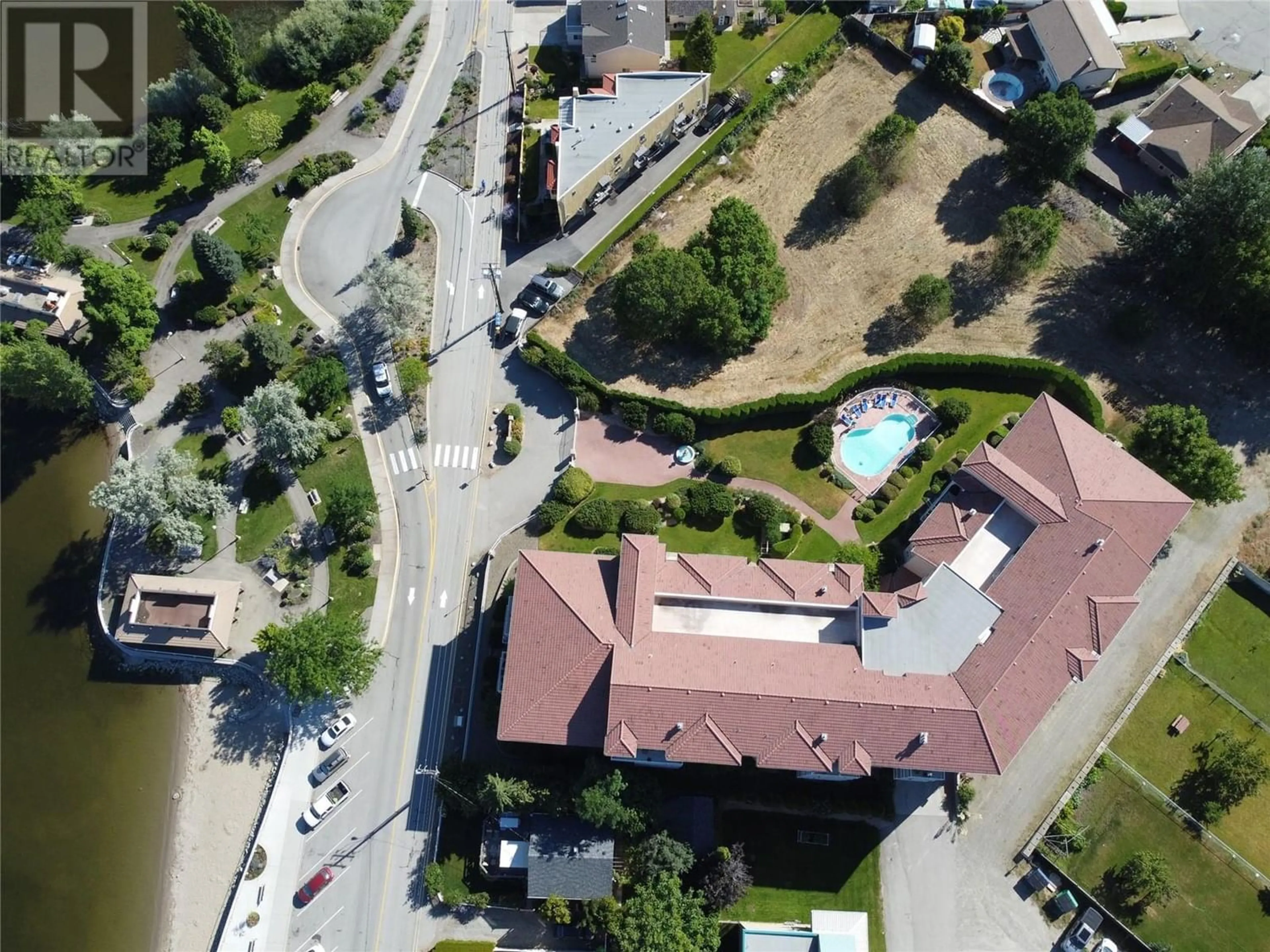6805 COTTONWOOD Drive Unit# 208, Osoyoos, British Columbia V0H1V3
Contact us about this property
Highlights
Estimated ValueThis is the price Wahi expects this property to sell for.
The calculation is powered by our Instant Home Value Estimate, which uses current market and property price trends to estimate your home’s value with a 90% accuracy rate.Not available
Price/Sqft$387/sqft
Days On Market115 days
Est. Mortgage$1,499/mth
Maintenance fees$350/mth
Tax Amount ()-
Description
Thinking of moving to Osoyoos, the sunniest place of the Okanagan, the warmest place in Canada? Dive into ""The Palms by the Lake"" with this amazing deal! Step into this sunny southeast-facing condo, boasting a spacious 1 bedroom plus a versatile den/office – perfect for your home office or a cozy reading nook. With a large bathroom and a convenient laundry room, this condo has everything you need. Sip your morning coffee or have a BBQ on your covered balcony, offering great mountain views. Love amenities? ""The Palms"" has got you covered! Dive into the outdoor swimming pool, host game nights in the banquet/games room, tinker away in the workshop, and store your extras in your own storage locker. And with heated, secure underground parking, winter won't slow you down! Best of all, you're just across the street from one of the most popular sandy beaches of Osoyoos Lake and scenic Cottonwood Park. Don't let this gem slip away – seize the opportunity to call this beautiful condo your new home! Priced to sell! (id:39198)
Property Details
Interior
Features
Main level Floor
Laundry room
9'0'' x 8'1''4pc Bathroom
Living room
11'0'' x 23'10''Kitchen
9'10'' x 9'10''Exterior
Features
Parking
Garage spaces 1
Garage type Underground
Other parking spaces 0
Total parking spaces 1
Condo Details
Inclusions
Property History
 45
45

