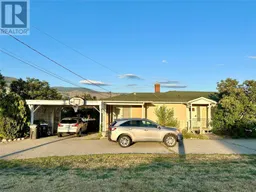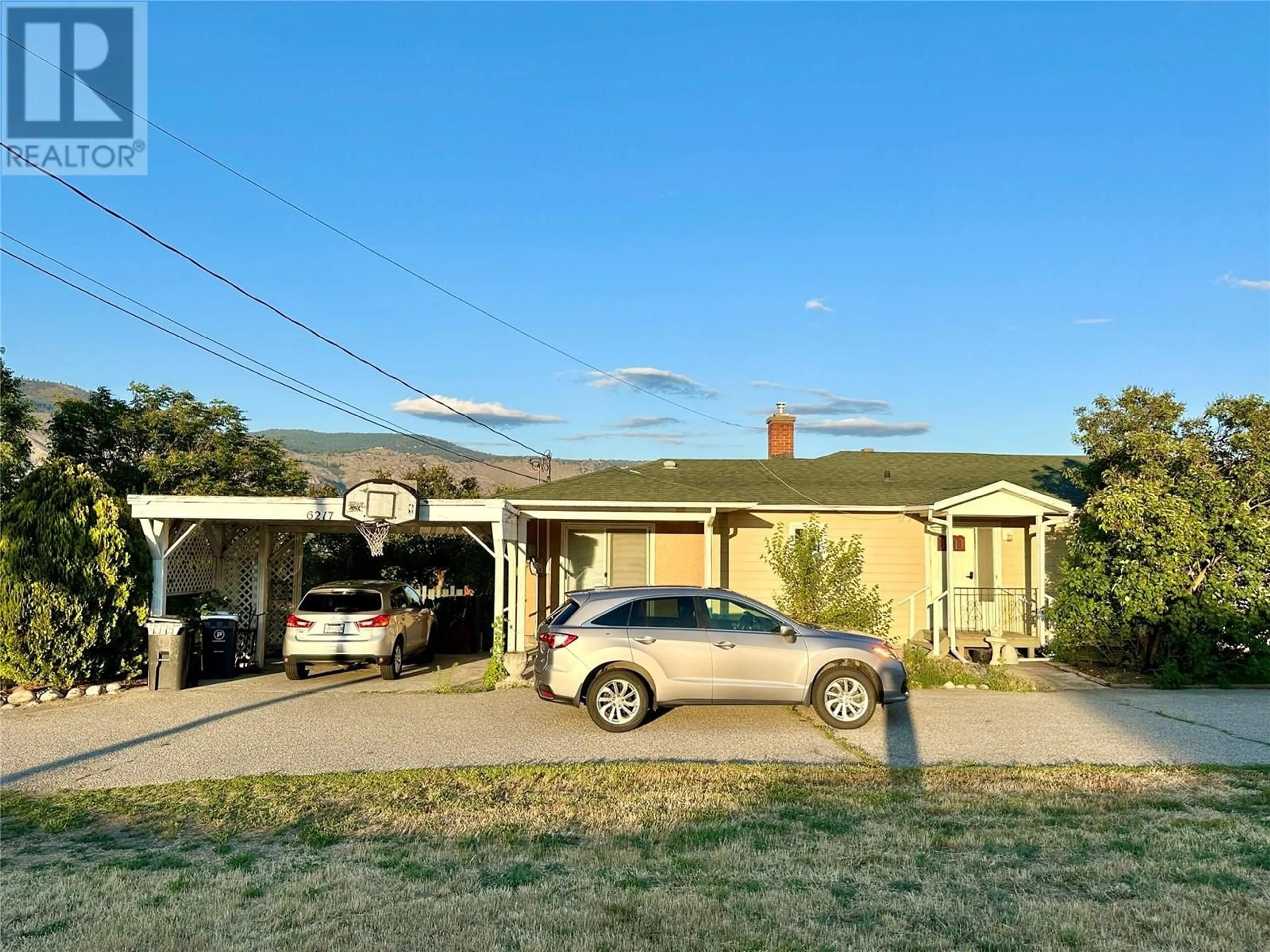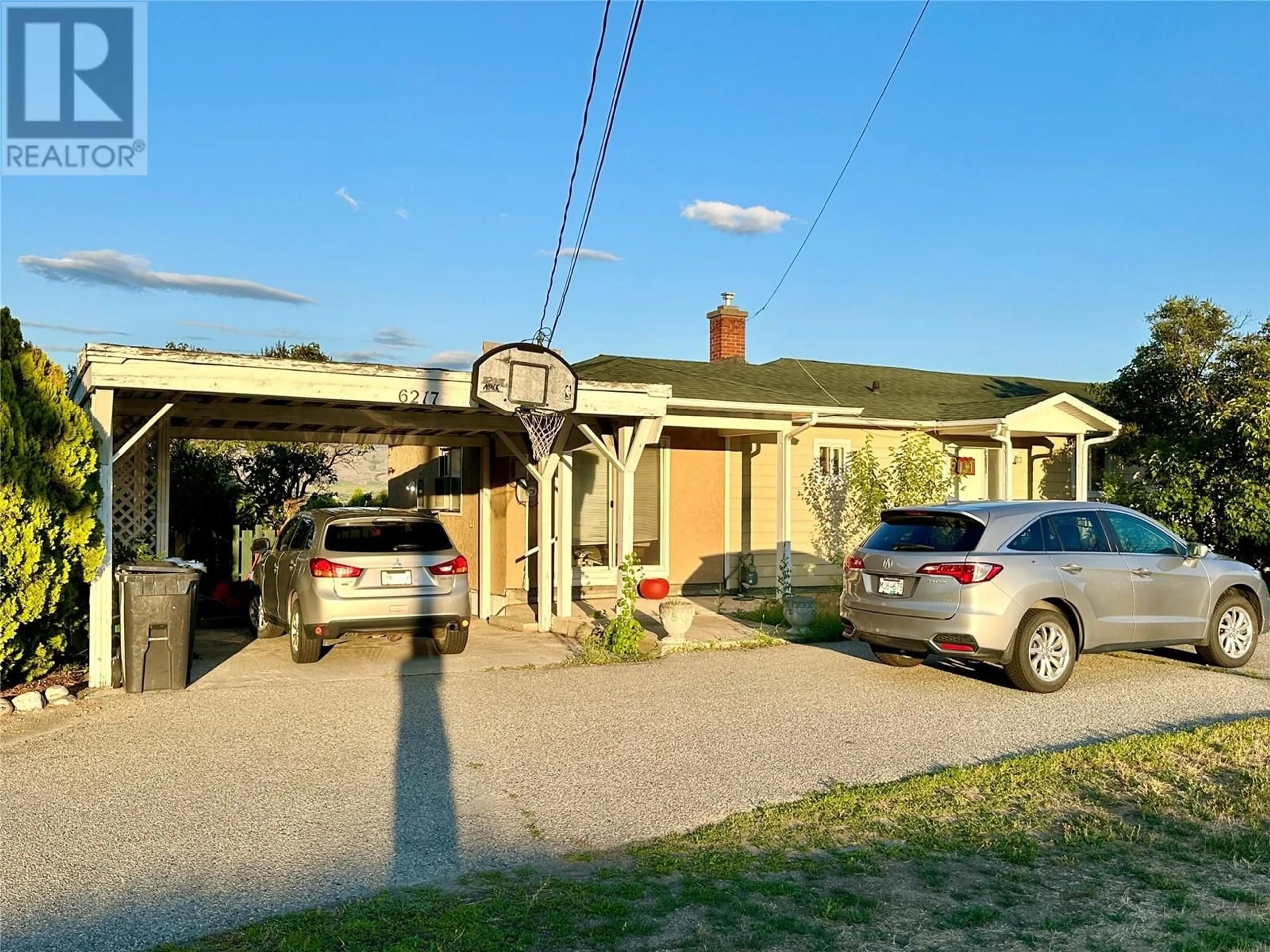6217 97TH Street, Osoyoos, British Columbia V0H1V5
Contact us about this property
Highlights
Estimated ValueThis is the price Wahi expects this property to sell for.
The calculation is powered by our Instant Home Value Estimate, which uses current market and property price trends to estimate your home’s value with a 90% accuracy rate.Not available
Price/Sqft$245/sqft
Days On Market25 days
Est. Mortgage$2,358/mth
Tax Amount ()-
Description
THE BEST DEAL IN OSOYOOS - HOUSE with IN-LAW SUITE on a HALF ACRE property!! Priced to sell, this charming property sits on over half an acre, brimming with potential and ready to become your dream home! A handyman's delight, it features two inviting decks (one off the master bedroom and the other off the dining room) and a spacious yard with plenty of room for a pool and all your favorite outdoor toys. Inside, you'll find large rooms with a level entry to the main floor and a walk-out full basement below. The main level includes a cozy kitchen, a combined living/dining room, a master bedroom, an additional bedroom/den/family room, and a spacious 5-piece bathroom. Bonus: IN-LAW SUITE in the basement, rec room, a 3-piece bathroom, two more bedrooms, tons of storage, and a laundry room. Just outside the basement, there's a covered patio with access to a spacious workshop (17'9"" x 11'). Carport, RV parking, and a ton of extra parking. Conveniently located close to downtown Osoyoos and all amenities, this home is just minutes away from the Osoyoos Golf Course (36 holes), the US border, and Osoyoos High School. Don't miss the chance to transform this gem into your perfect home! Perfect candidate for a renovation project, this property offers lots of potential as permanent residence, recreational or investment. CONTINGENT TO PROBATE! (id:39198)
Property Details
Interior
Features
Main level Floor
Kitchen
11'10'' x 10'1''4pc Bathroom
12'1'' x 9'5''Family room
18'0'' x 11'0''Primary Bedroom
18'2'' x 13'1''Exterior
Features
Parking
Garage spaces 1
Garage type -
Other parking spaces 0
Total parking spaces 1
Property History
 38
38

