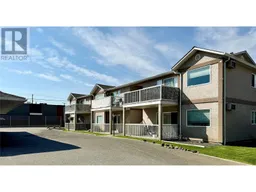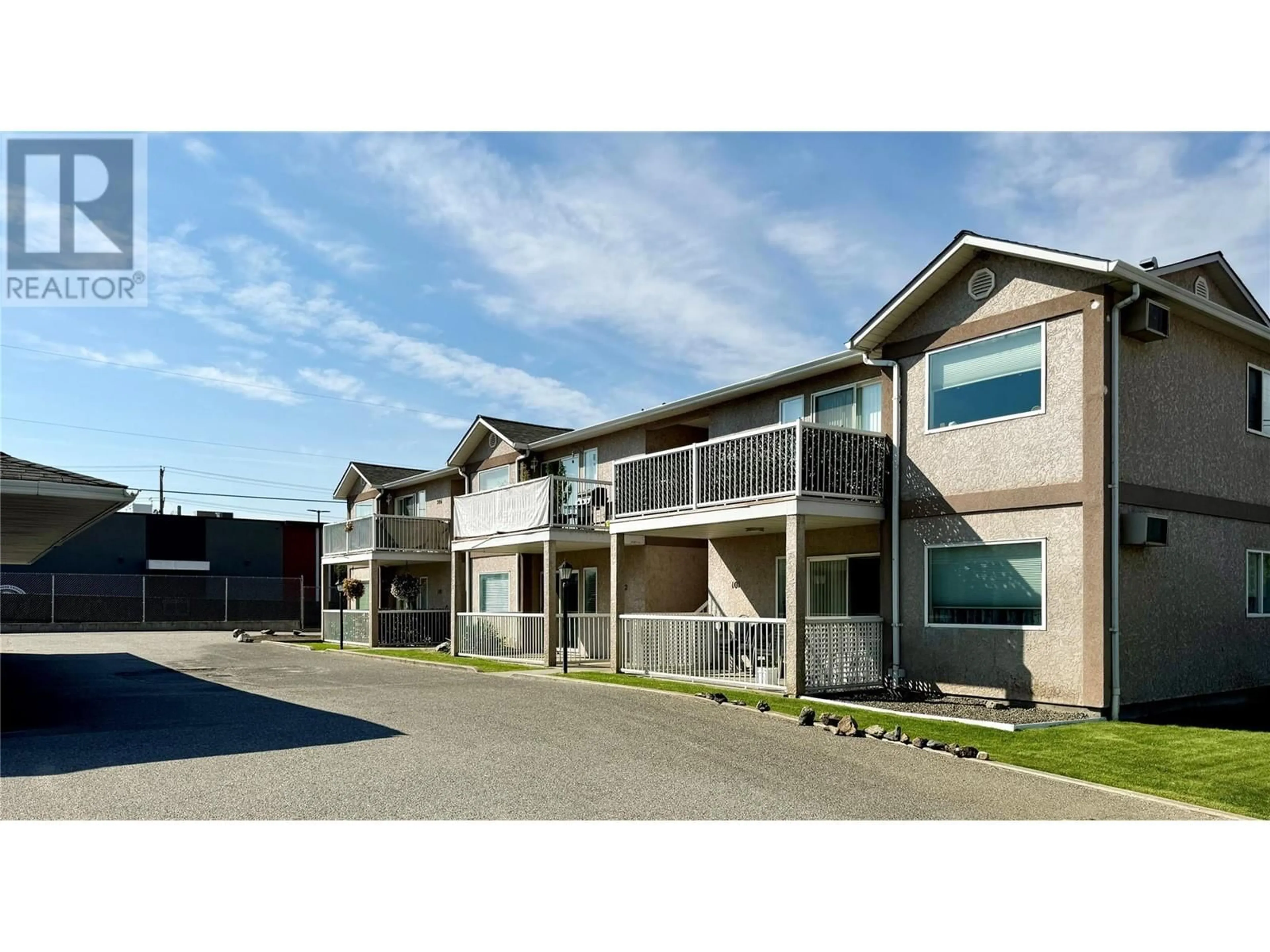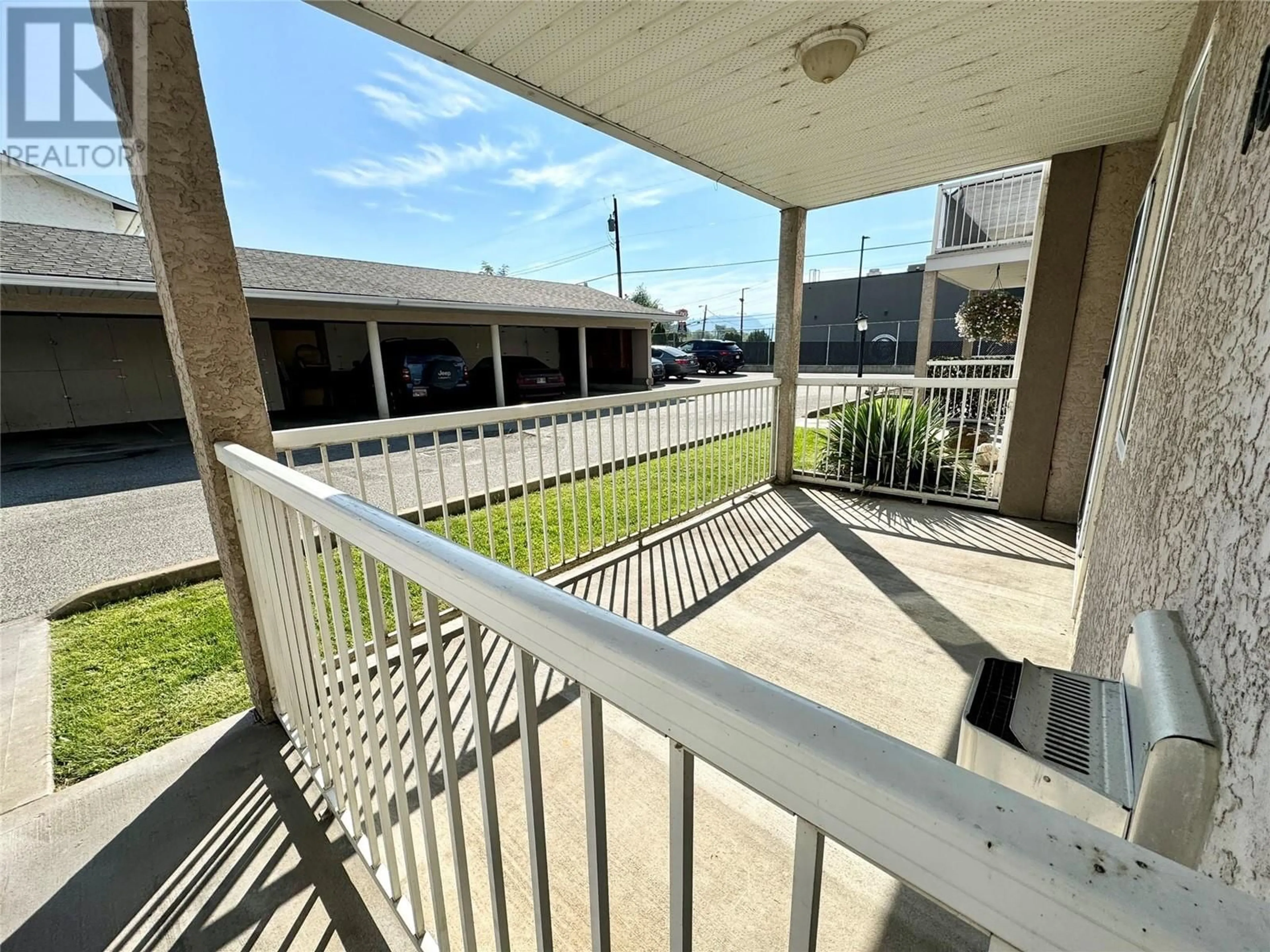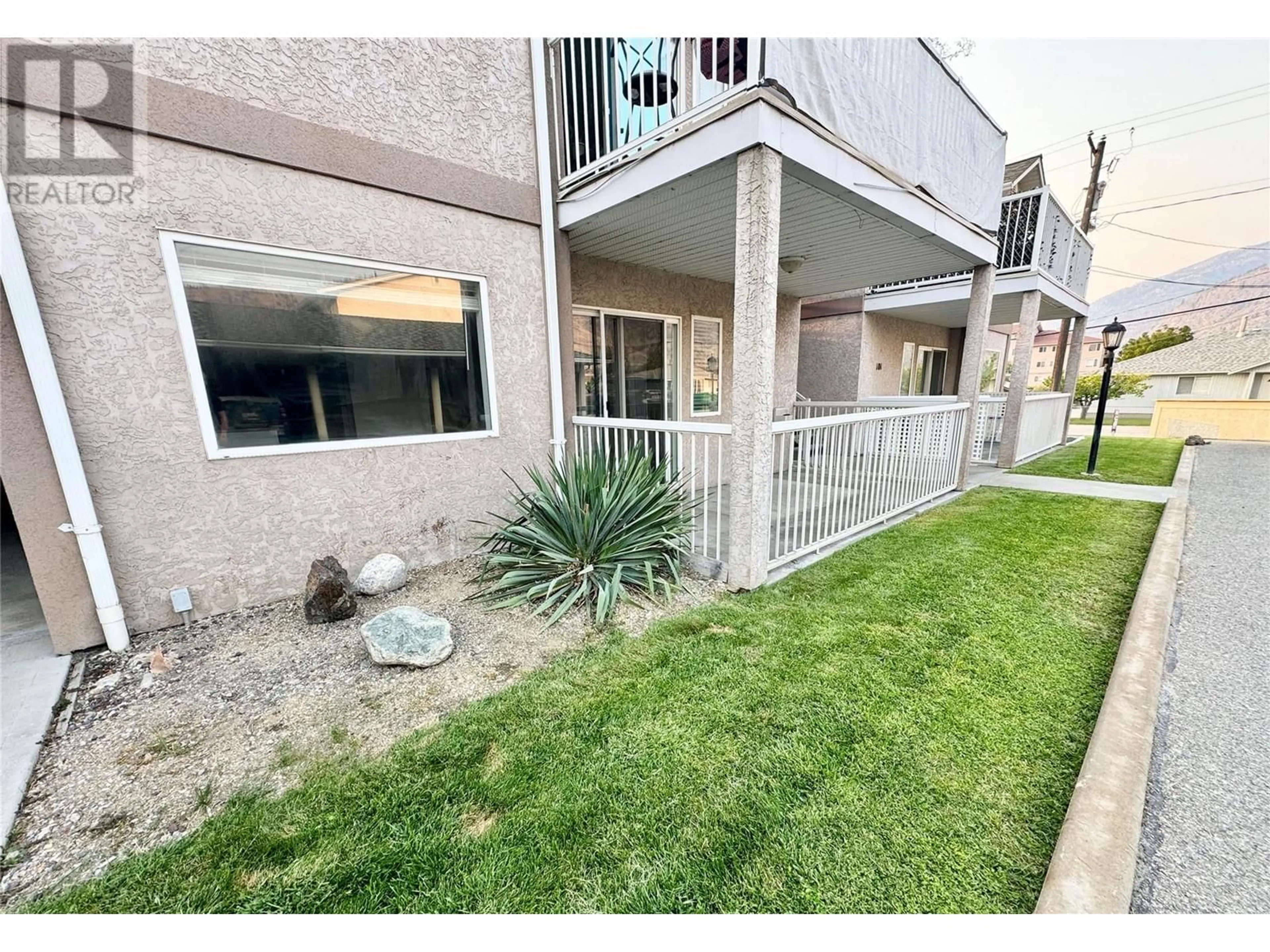6201 MAPLE Drive Unit# 102, Osoyoos, British Columbia V0H1V3
Contact us about this property
Highlights
Estimated ValueThis is the price Wahi expects this property to sell for.
The calculation is powered by our Instant Home Value Estimate, which uses current market and property price trends to estimate your home’s value with a 90% accuracy rate.Not available
Price/Sqft$276/sqft
Est. Mortgage$1,288/mo
Maintenance fees$275/mo
Tax Amount ()-
Days On Market74 days
Description
COZY GROUND-FLOOR and MOVE IN READY. . Conveniently nestled in the heart of sunny Osoyoos, this charming unit features 2 bedrooms and 2 bathrooms. Located within a small 6-unit complex, this gem offers the best of both worlds. Enjoy leisurely strolls, swimming and the close proximity to all amenities making everyday living a breeze. Whether you seek full time living space, a vacation home, or an investment opportunity, this unit captures the peaceful Osoyoos lifestyle. Features include 1 covered parking (Carport) with 1 additional parking space, Storage, nicely updated flooring and cabinets. One small pet welcome, no age restriction, rentals allowed. Come have a look, vacant and easy to show. (id:39198)
Property Details
Interior
Features
Main level Floor
2pc Bathroom
4pc Ensuite bath
Laundry room
7' x 7'Bedroom
10'5'' x 9'7''Exterior
Features
Parking
Garage spaces 2
Garage type -
Other parking spaces 0
Total parking spaces 2
Condo Details
Inclusions
Property History
 18
18


