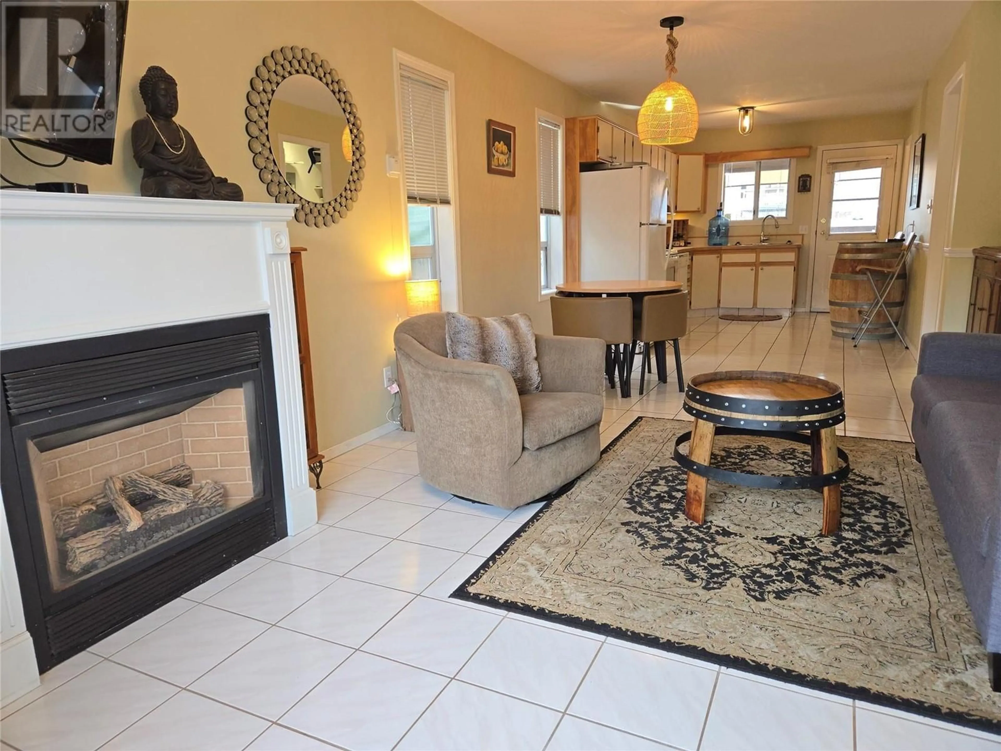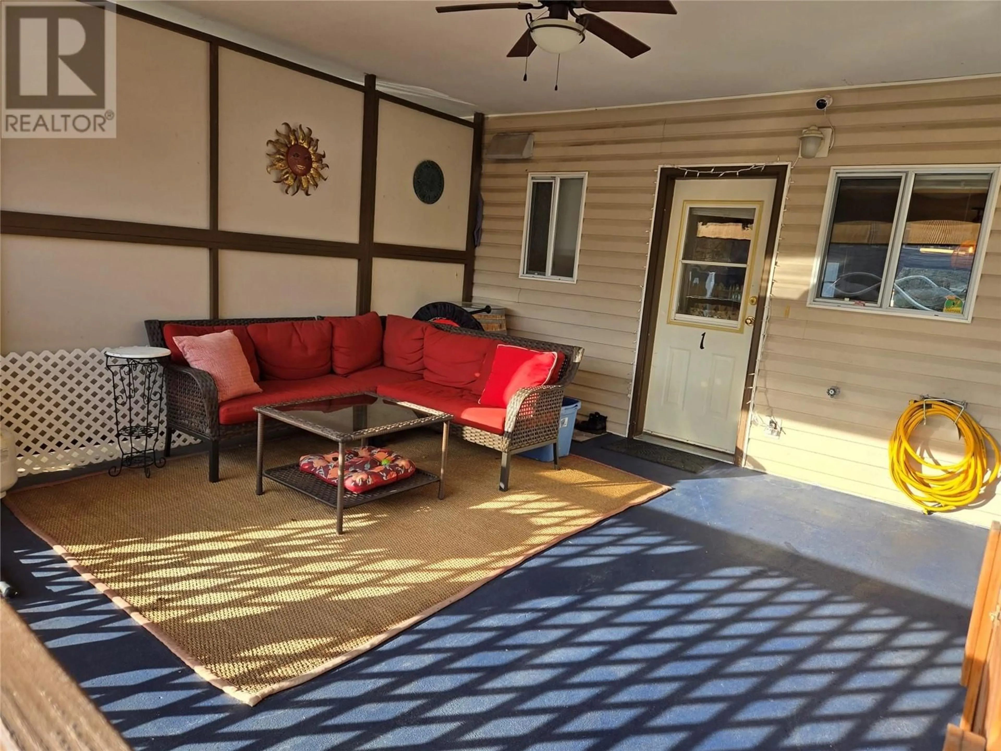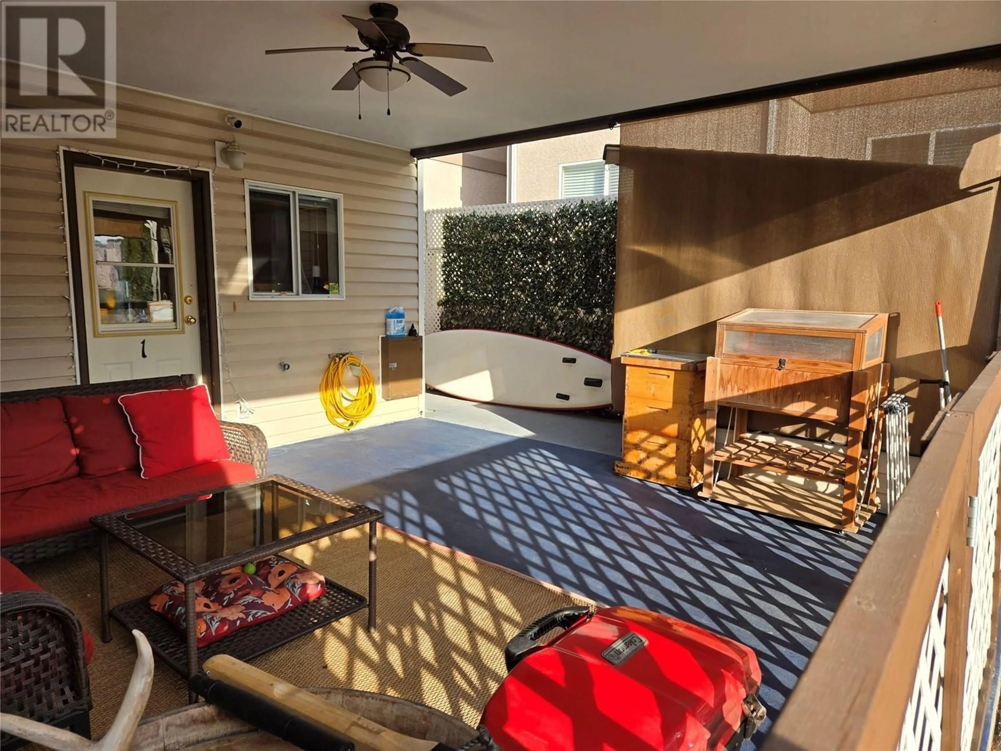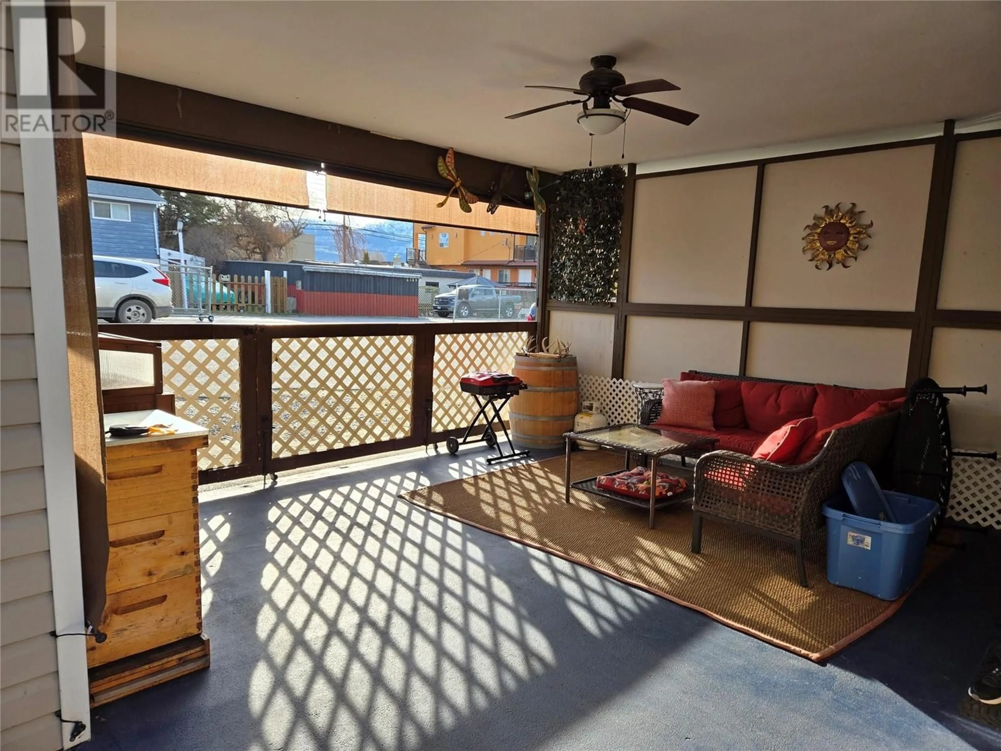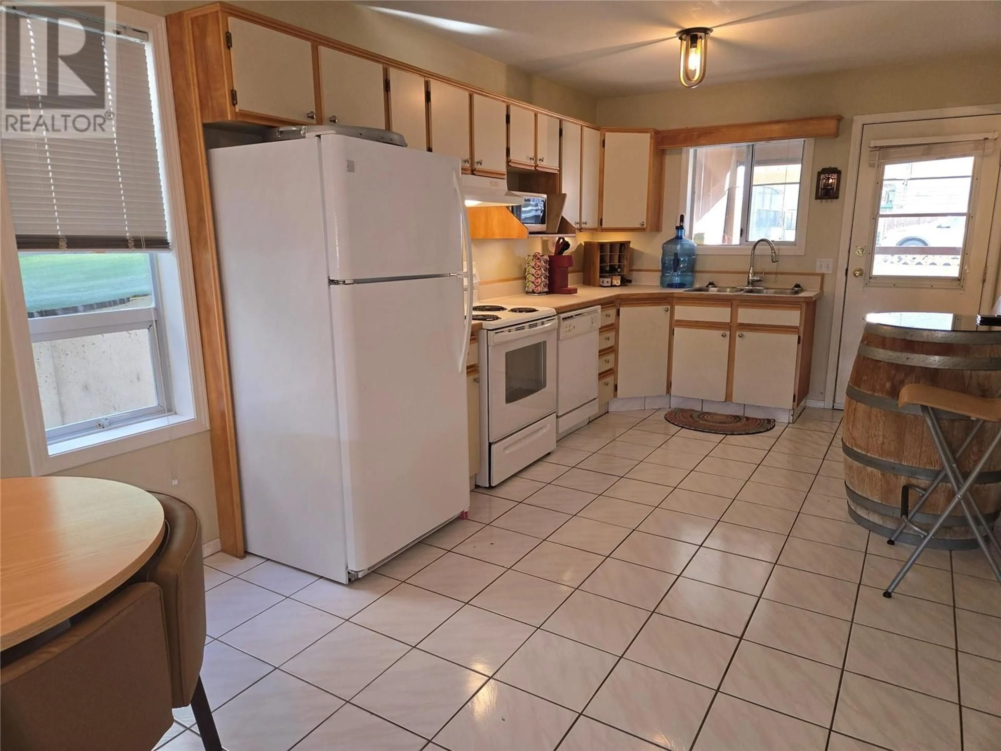6015 MAPLE Drive Unit# 1, Osoyoos, British Columbia V0H1V3
Contact us about this property
Highlights
Estimated ValueThis is the price Wahi expects this property to sell for.
The calculation is powered by our Instant Home Value Estimate, which uses current market and property price trends to estimate your home’s value with a 90% accuracy rate.Not available
Price/Sqft$334/sqft
Est. Mortgage$1,610/mo
Maintenance fees$225/mo
Tax Amount ()-
Days On Market27 days
Description
3 Bedrooms, Corner Unit, Gas Fireplace.... Just a few things separating this townhome from the rest. This home is lovingly kept and ready for the next owner to just move in! Main floor has open living area with large laundry/ storage space. Kitchen opens to a carport that can be used as a private deck to enjoy warm evenings from. Being on the corner offers extra privacy and a storage shed. Inside you'll find tile and laminate flooring, primary bedroom with walk-in closet. This home is a perfect place to start, retire, holiday or invest. Affordable living in Osoyoos just a block away from the beach. Measurements are approximate and should be verified if important. (id:39198)
Property Details
Interior
Features
Second level Floor
Primary Bedroom
11'0'' x 11'0''Bedroom
8'0'' x 10'0''Bedroom
10'0'' x 10'0''4pc Bathroom
Exterior
Features
Parking
Garage spaces 1
Garage type -
Other parking spaces 0
Total parking spaces 1
Condo Details
Inclusions
Property History
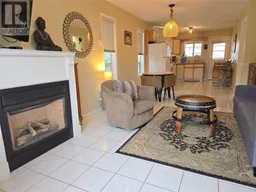 23
23
