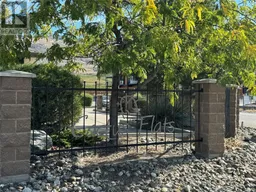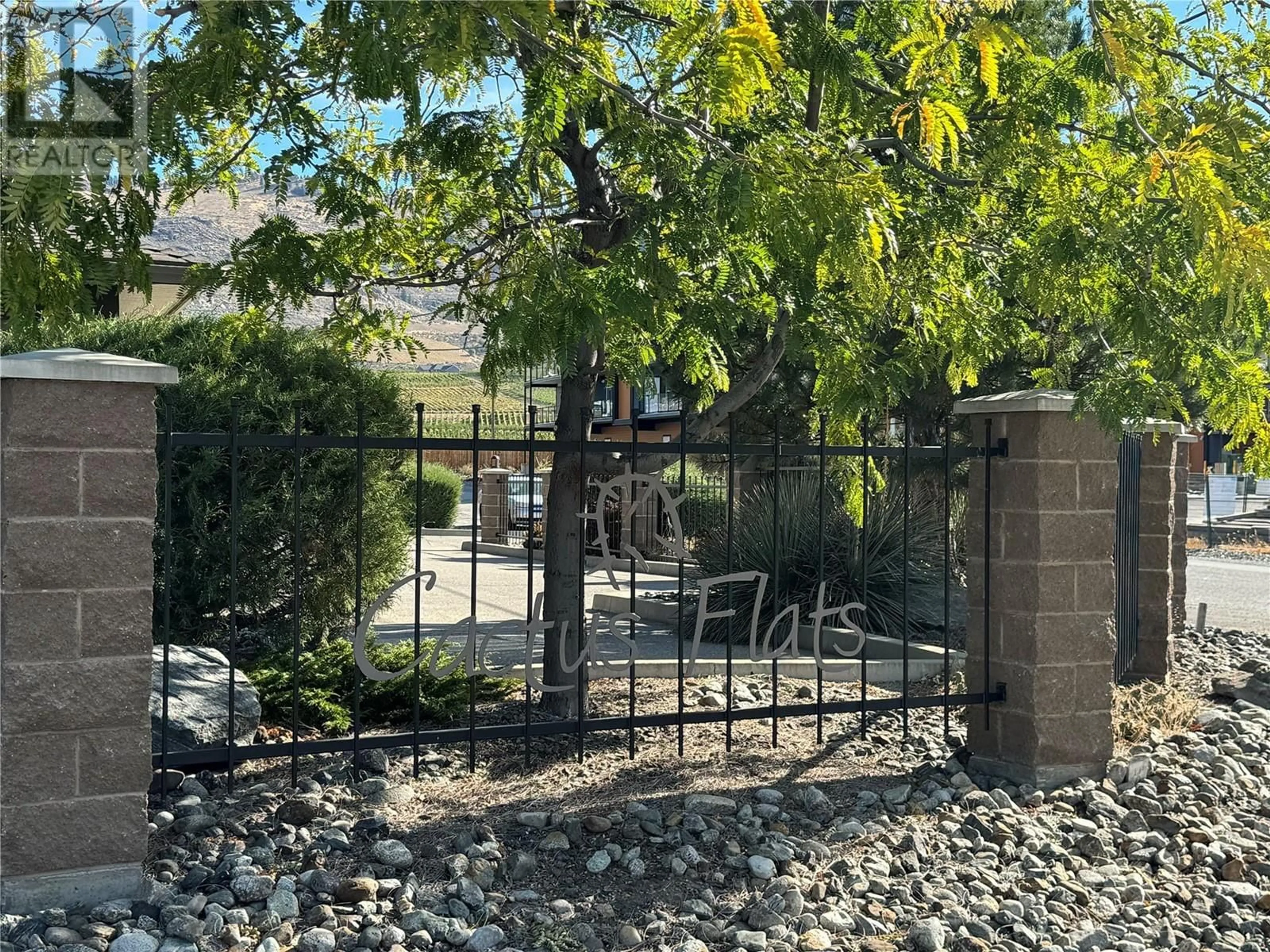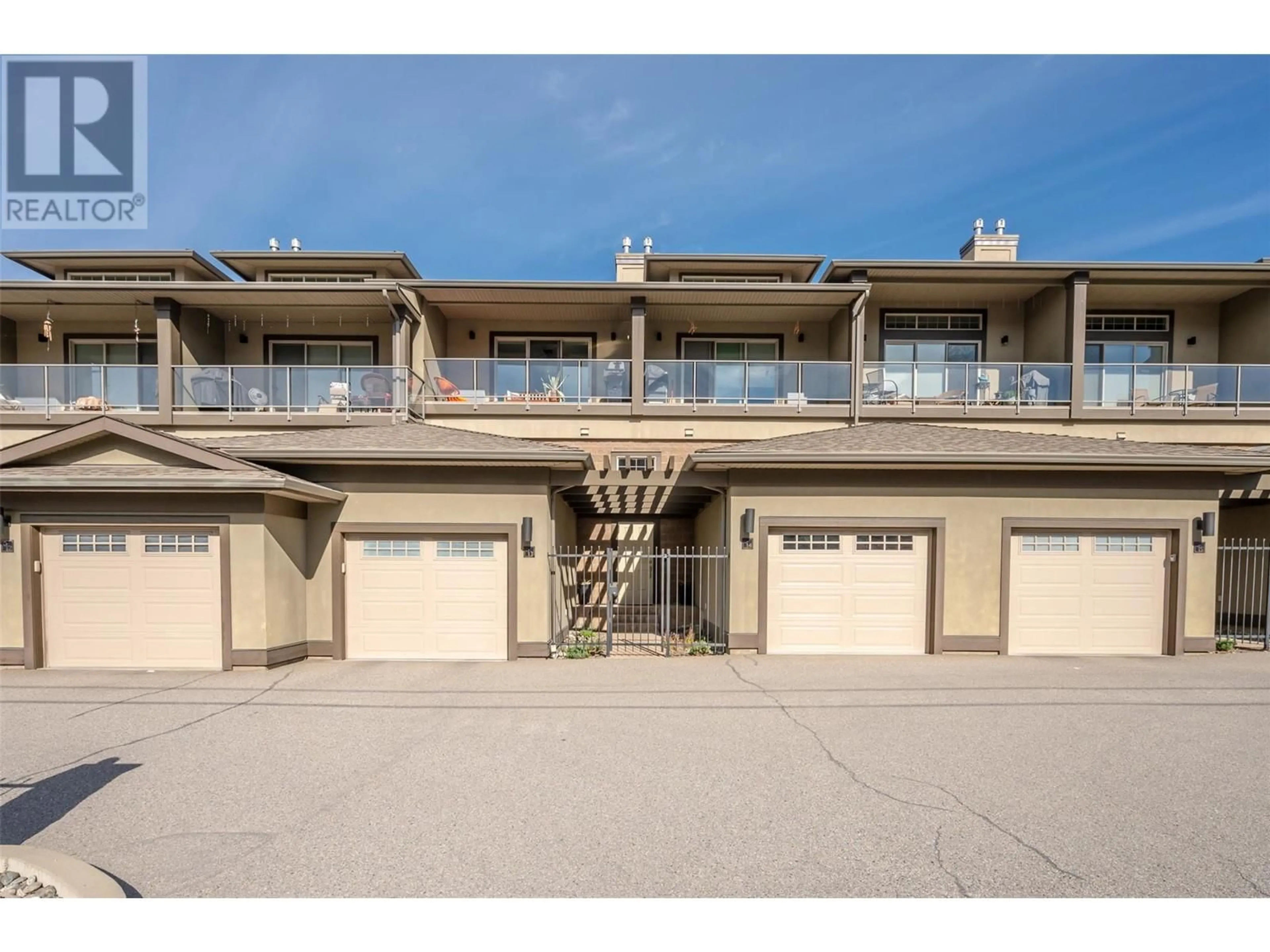5803 Lakeshore Drive Unit# 13, Osoyoos, British Columbia V0H1V6
Contact us about this property
Highlights
Estimated ValueThis is the price Wahi expects this property to sell for.
The calculation is powered by our Instant Home Value Estimate, which uses current market and property price trends to estimate your home’s value with a 90% accuracy rate.Not available
Price/Sqft$351/sqft
Est. Mortgage$2,577/mo
Maintenance fees$282/mo
Tax Amount ()-
Days On Market42 days
Description
NO GST! Like new and move-in ready 1 bedroom + mezzanine with tall ceilings, pot lights, hardwood/tile flooring and quartz counters throughout, in suite laundry, custom shelving, new AC, and high end Fisher Paykel appliances. The unit has tons of parking with 2 garages and extra parking outside on the ground level; Heated, oversized 47 x 17 garage/workshop with high ceilings, 2 pc bathroom, and a spacious finished mezzanine above. Perfect for an office, second bedroom, craft room, lady/man cave or more! The second floor has a great open concept floor plan with an abundance of natural light, gas fireplace and large sliding doors to your cozy South facing covered deck with beautiful mountain, lake and vineyard views! Adjacent is your modern 2 tone kitchen with tile backsplash and plenty of cupboard and counter space. The spacious primary bedroom has a great mountain view and large walk-in closet with a custom closet organizer. The townhouse has a private secure entry and almost zero maintenance required! The complex has low strata fees, RV Sani dump on site, no age restrictions, and pets & rentals OK. Centrally located steps to Osoyoos Lake, short walk to town, restaurants and shopping. The perfect townhouse for all car/boat/RV enthusiasts or anyone who loves to lock and leave! (id:39198)
Property Details
Interior
Features
Second level Floor
4pc Bathroom
Living room
17'2'' x 16'2''Kitchen
15' x 9'7''Primary Bedroom
10'6'' x 12'7''Exterior
Features
Parking
Garage spaces 3
Garage type -
Other parking spaces 0
Total parking spaces 3
Condo Details
Inclusions
Property History
 53
53

