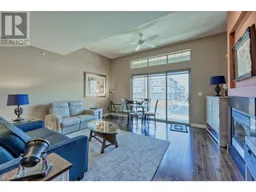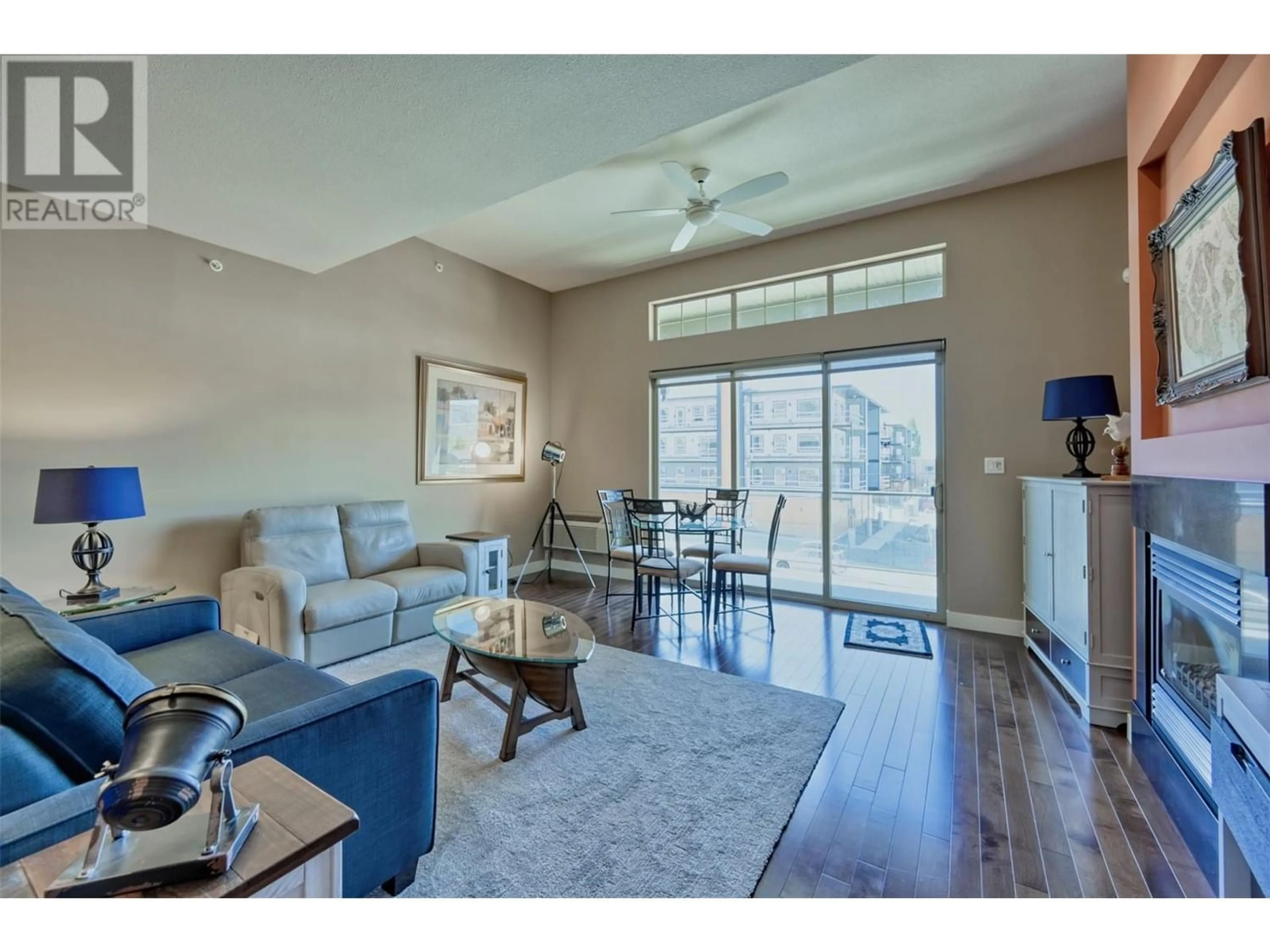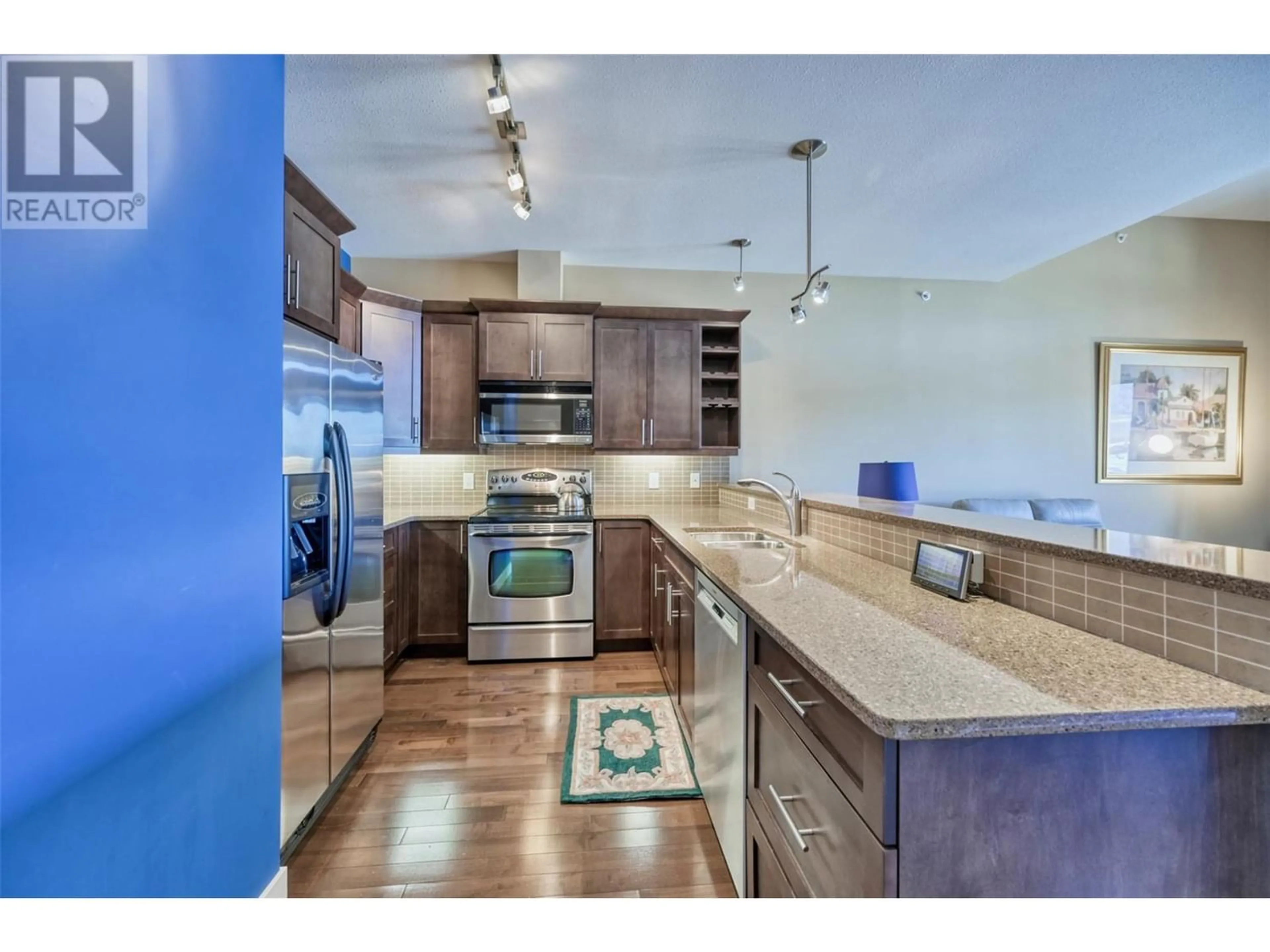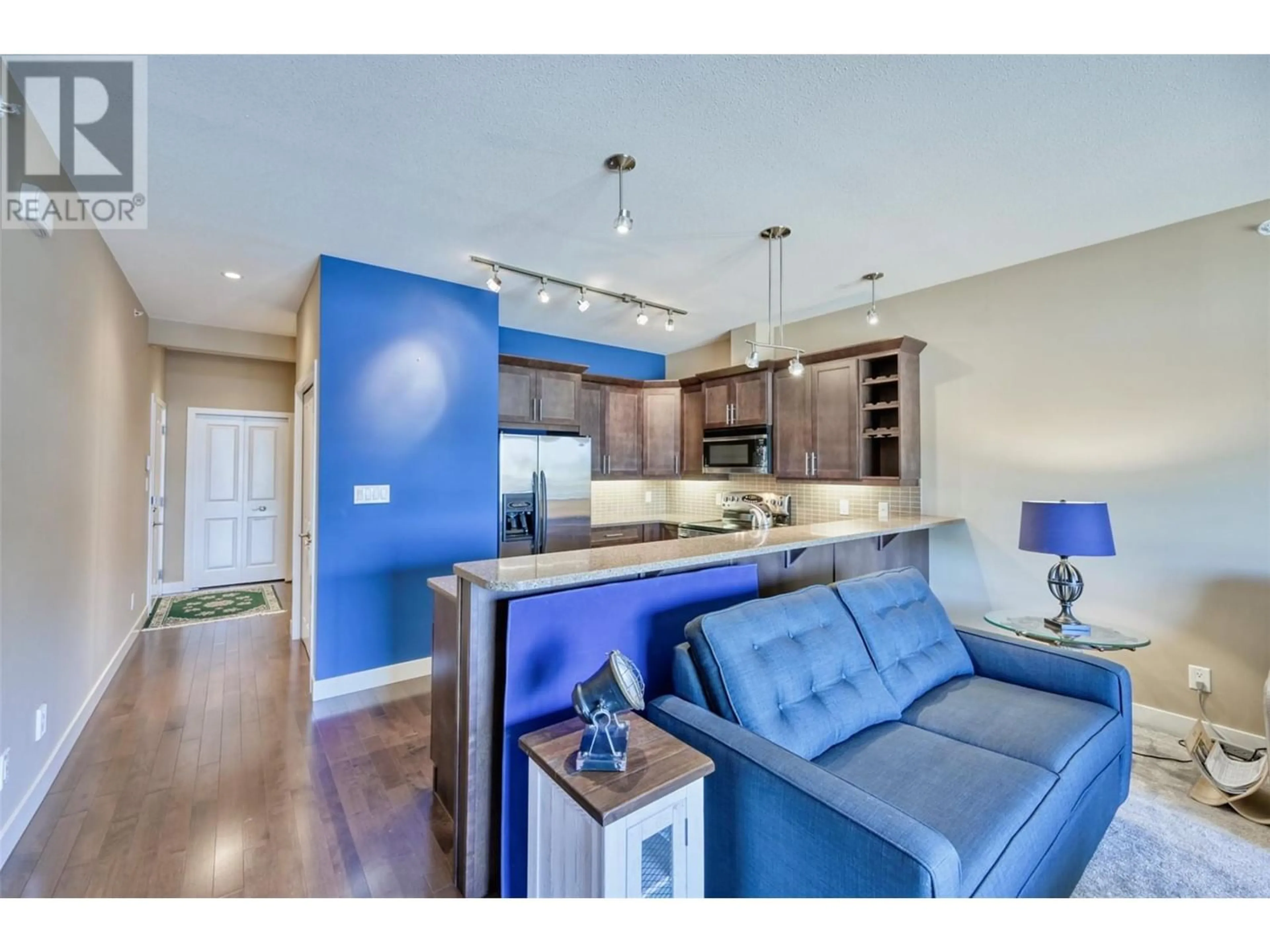5803 LAKESHORE Drive Unit# 10, Osoyoos, British Columbia V0H1V6
Contact us about this property
Highlights
Estimated ValueThis is the price Wahi expects this property to sell for.
The calculation is powered by our Instant Home Value Estimate, which uses current market and property price trends to estimate your home’s value with a 90% accuracy rate.Not available
Price/Sqft$362/sqft
Est. Mortgage$2,787/mo
Maintenance fees$276/mo
Tax Amount ()-
Days On Market169 days
Description
TURN-KEY TOWNHOME WITH IMPRESSIVE 1048 SQ FT FINISHED GARAGE – IDEAL FOR CAR AND RV ENTHUSIASTS! Welcome to your dream retreat at Cactus Flats! This rare, luxury 1-bedroom, 1.5-bathroom townhome is an absolute gem, located just steps from the serene Osoyoos Lake. Perfect for car lovers, RV owners, and anyone with a passion for adventure, this home boasts a 49-foot RV garage complete with a lift, as well as an additional single garage – offering unmatched space for all your toys and vehicles. This immaculate townhome features hardwood and tile flooring, gleaming quartz countertops, soaring ceilings, and a cozy gas fireplace. The spacious interior is enhanced by massive windows and sliding doors that lead to a large, south-facing covered deck with a natural gas BBQ hookup – perfect for entertaining and soaking up the Osoyoos sunshine. With brand-new, high-end furnishings included, it feels like stepping into a brand-new condo. Low strata fees and move-in ready, this is your opportunity to experience the ultimate in convenience, style, and comfort. Don't wait – book your private showing today and make this rare find your own! (id:39198)
Property Details
Interior
Features
Lower level Floor
2pc Bathroom
Exterior
Features
Parking
Garage spaces 4
Garage type -
Other parking spaces 0
Total parking spaces 4
Condo Details
Amenities
RV Storage
Inclusions
Property History
 25
25


