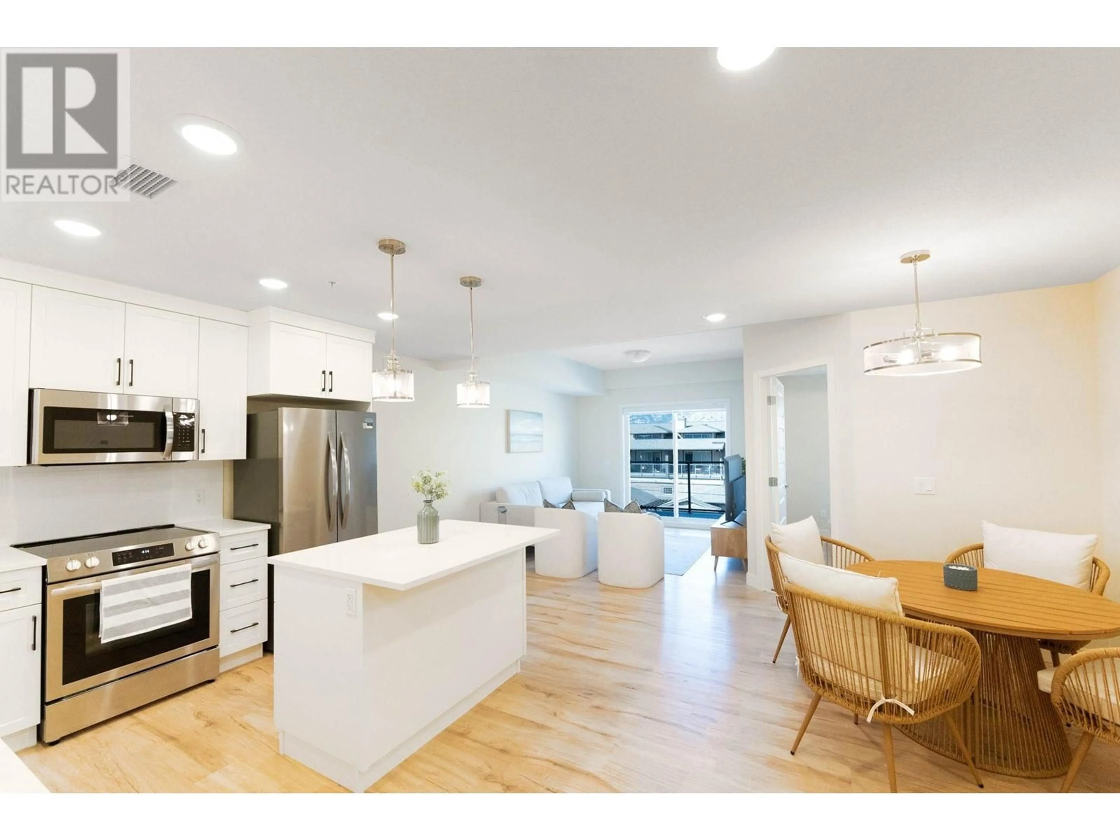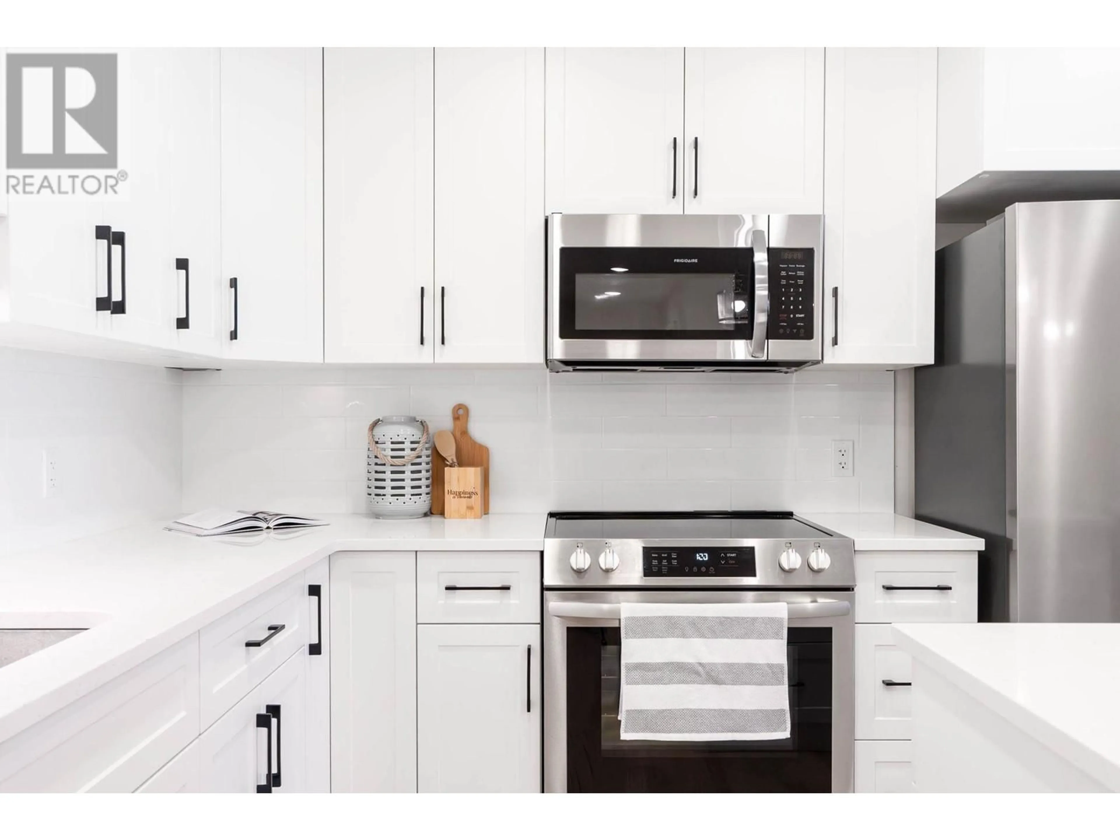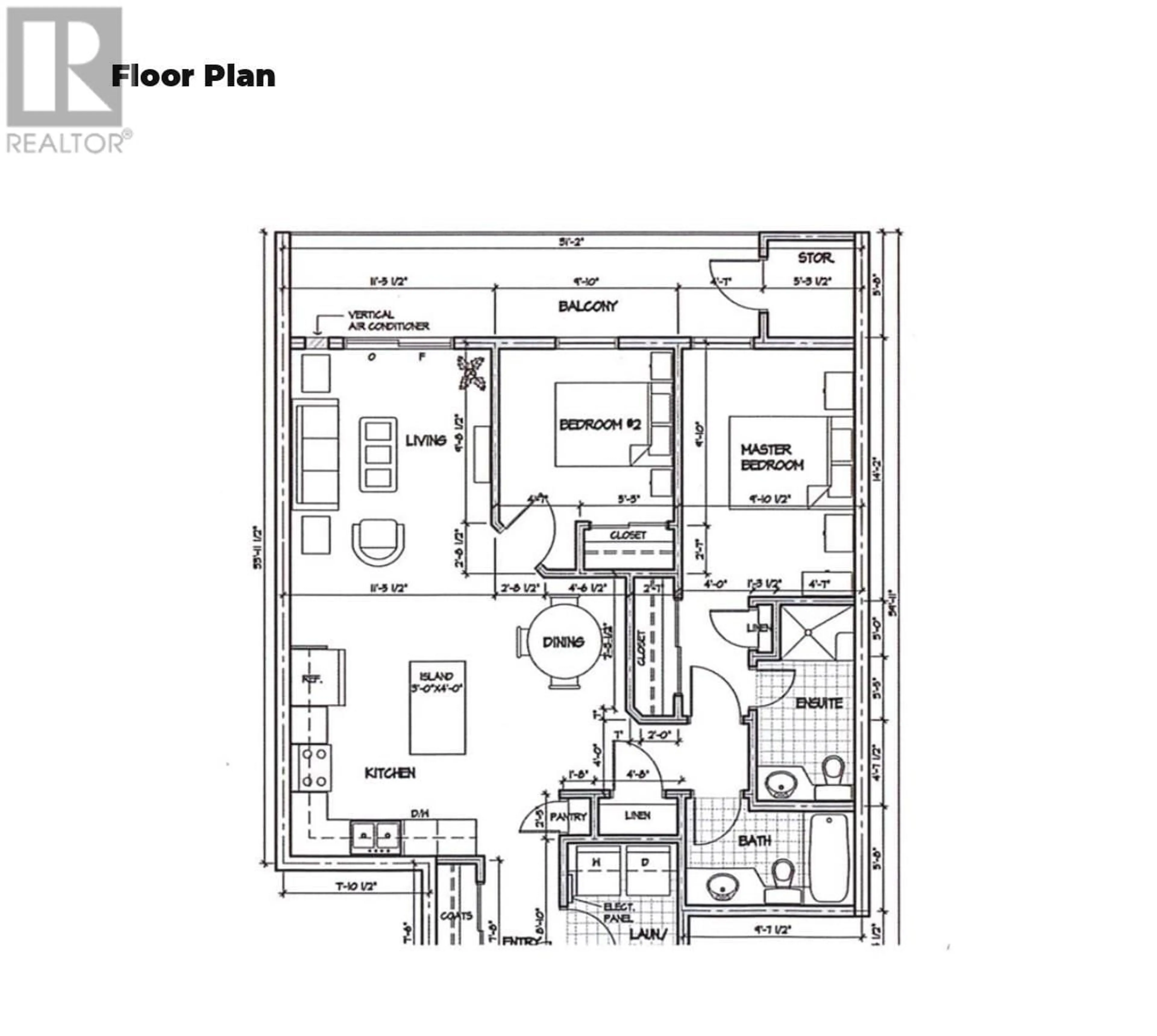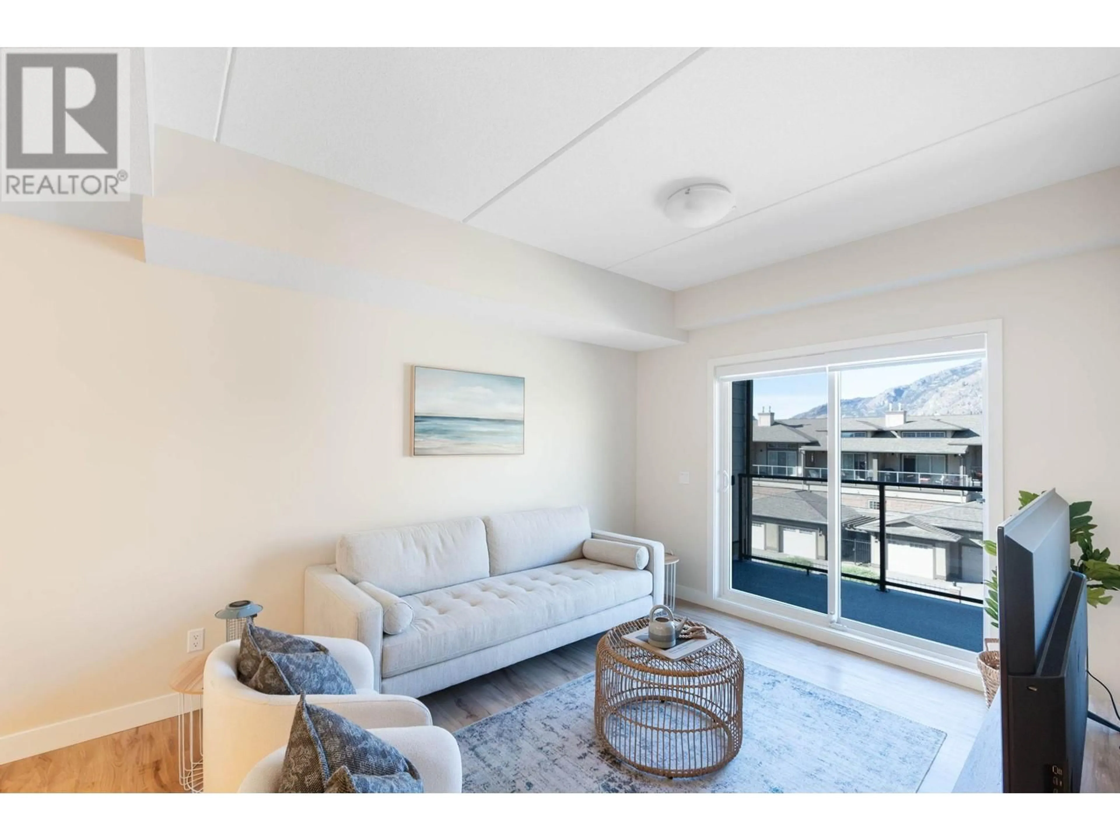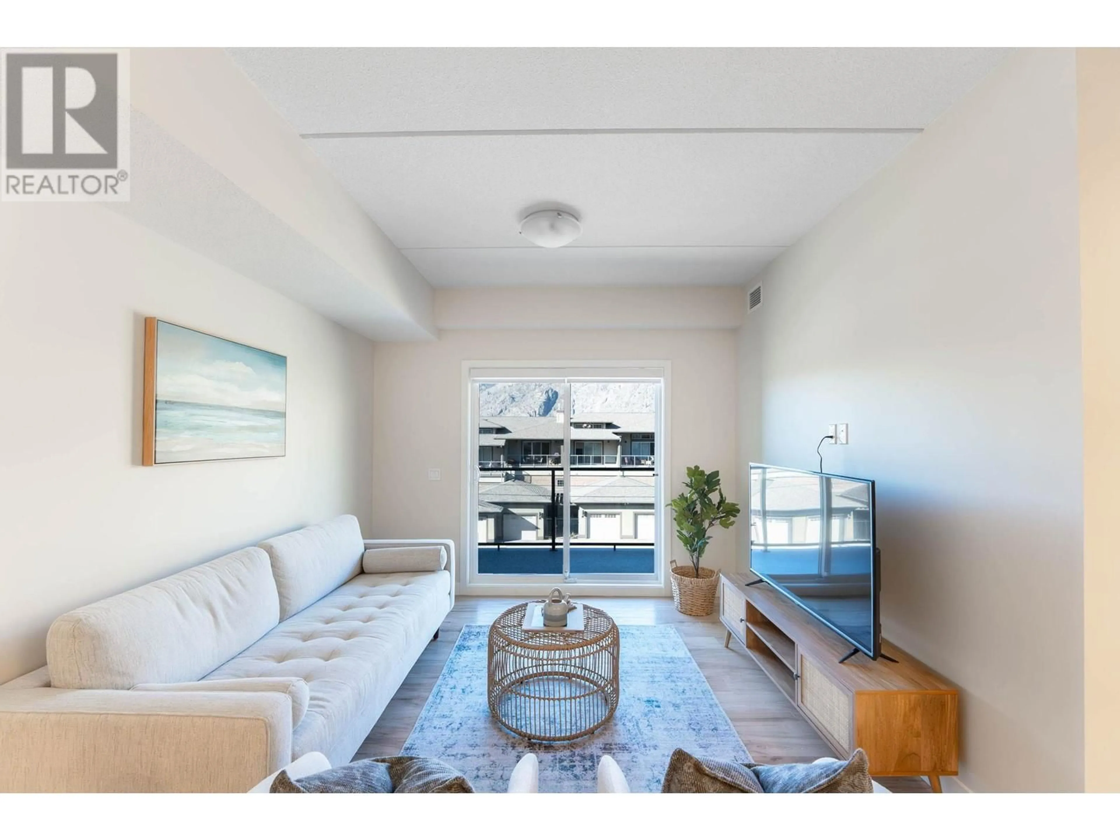5640 51st Street Unit# 305, Osoyoos, British Columbia V0H1V6
Contact us about this property
Highlights
Estimated ValueThis is the price Wahi expects this property to sell for.
The calculation is powered by our Instant Home Value Estimate, which uses current market and property price trends to estimate your home’s value with a 90% accuracy rate.Not available
Price/Sqft$460/sqft
Est. Mortgage$1,928/mo
Maintenance fees$340/mo
Tax Amount ()-
Days On Market13 days
Description
New Development in Sunny Osoyoos brought to by Span West with 40 years of multi family construction experience. Gorgeous northside balcony view & Steps away from the lake, Rattlesnake Canyon, Lakeside Cellars Winery and more! Amenities include finished social room with kitchenette and 2 extra rooms that can be a gym, work shop or other options! Top quality sound proofing and 1 underground heated parking stall included! The building comes with an elevator. Private storage room on balcony. Open concept design, quartz countertops, luxury vinyl planking, and air conditioning to name some of the included items. New Home Warranty Included. Ask for an info package for more details. Brand new concrete building for an unbeatable price! (id:39198)
Property Details
Interior
Features
Main level Floor
3pc Ensuite bath
4pc Bathroom
Storage
5'5'' x 5'8''Bedroom
9'10'' x 9'10''Exterior
Features
Parking
Garage spaces 1
Garage type See Remarks
Other parking spaces 0
Total parking spaces 1
Condo Details
Amenities
Other
Inclusions
Property History
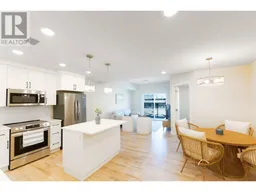 44
44
