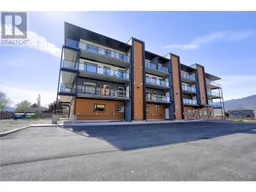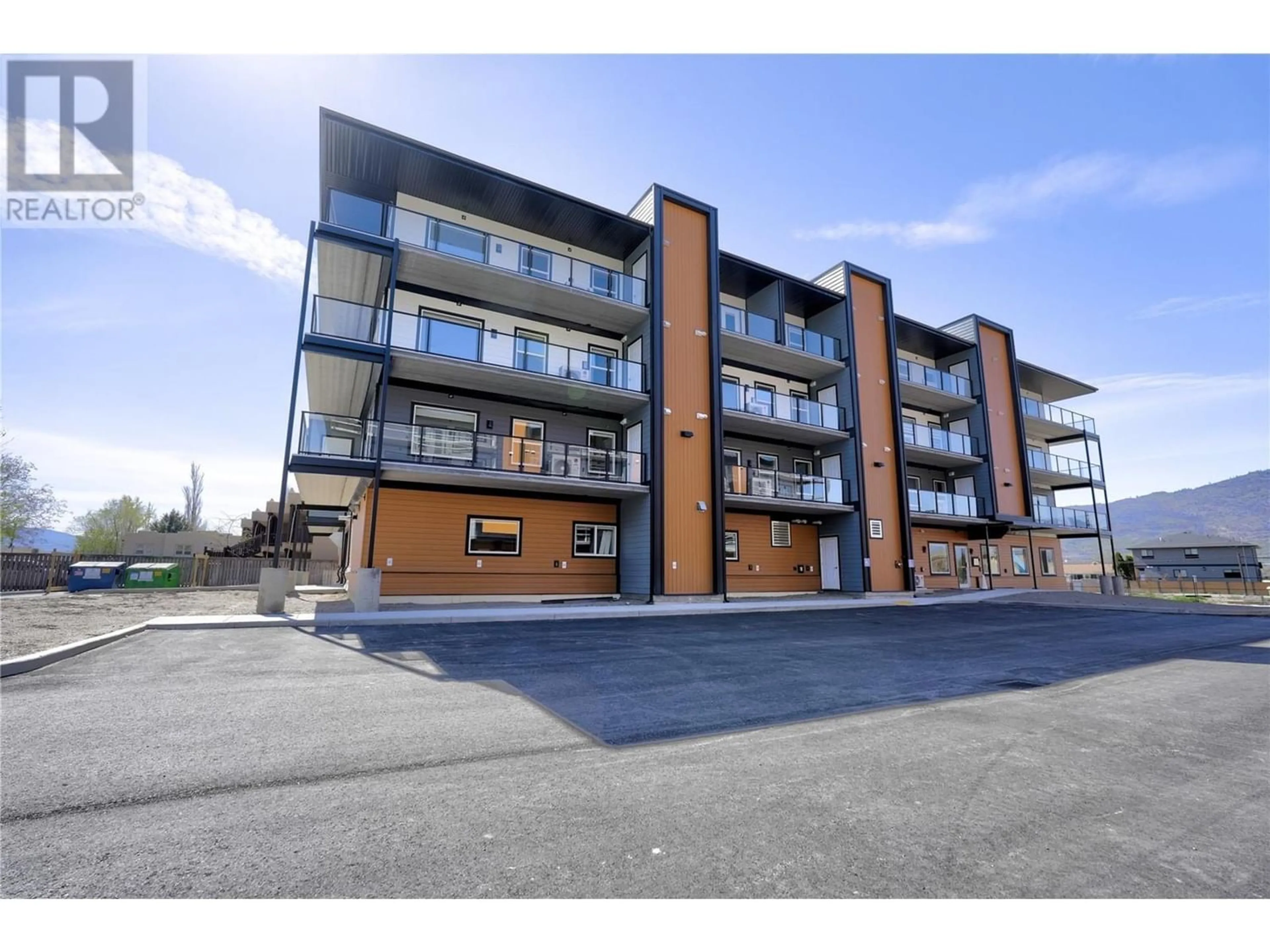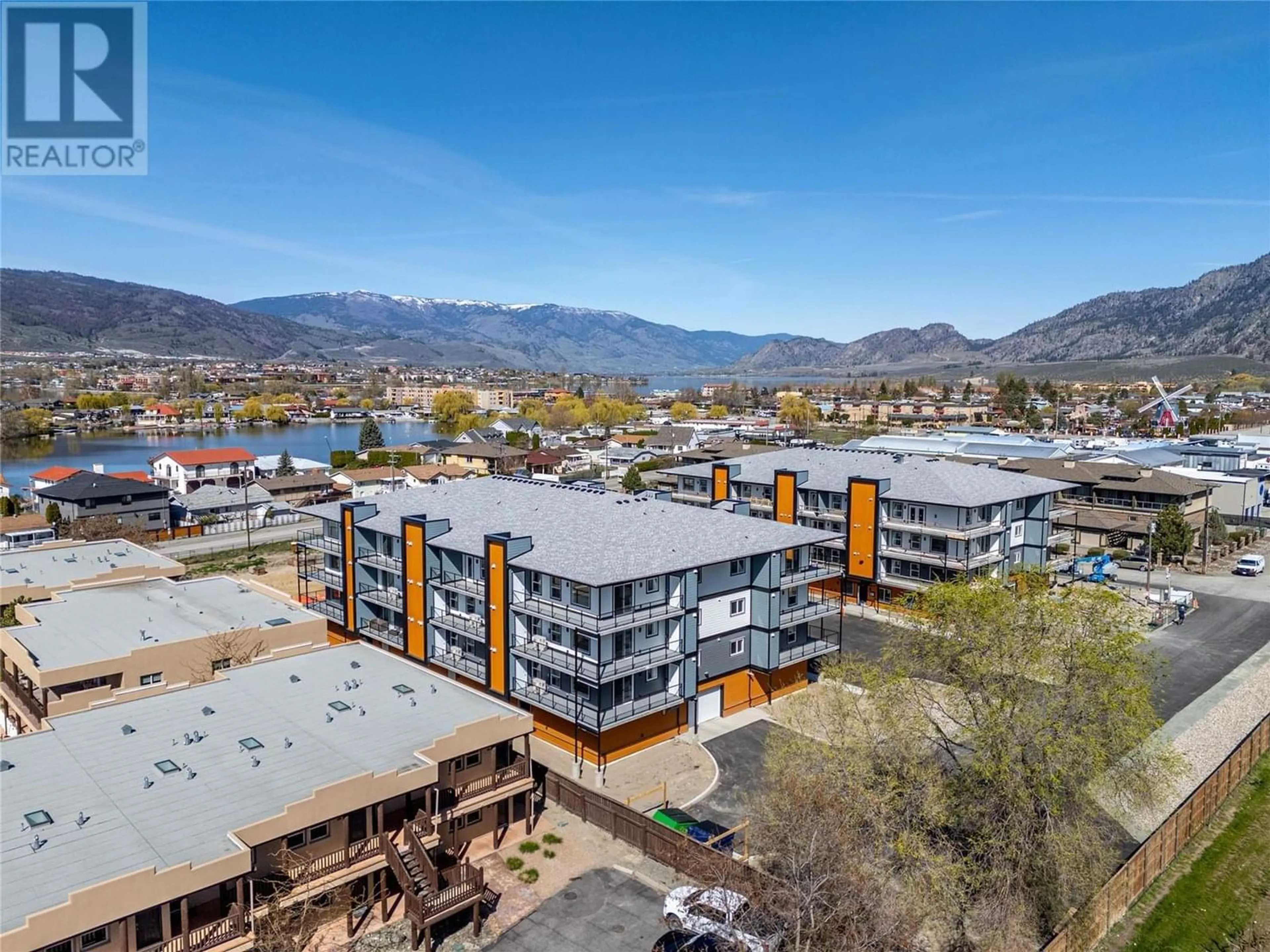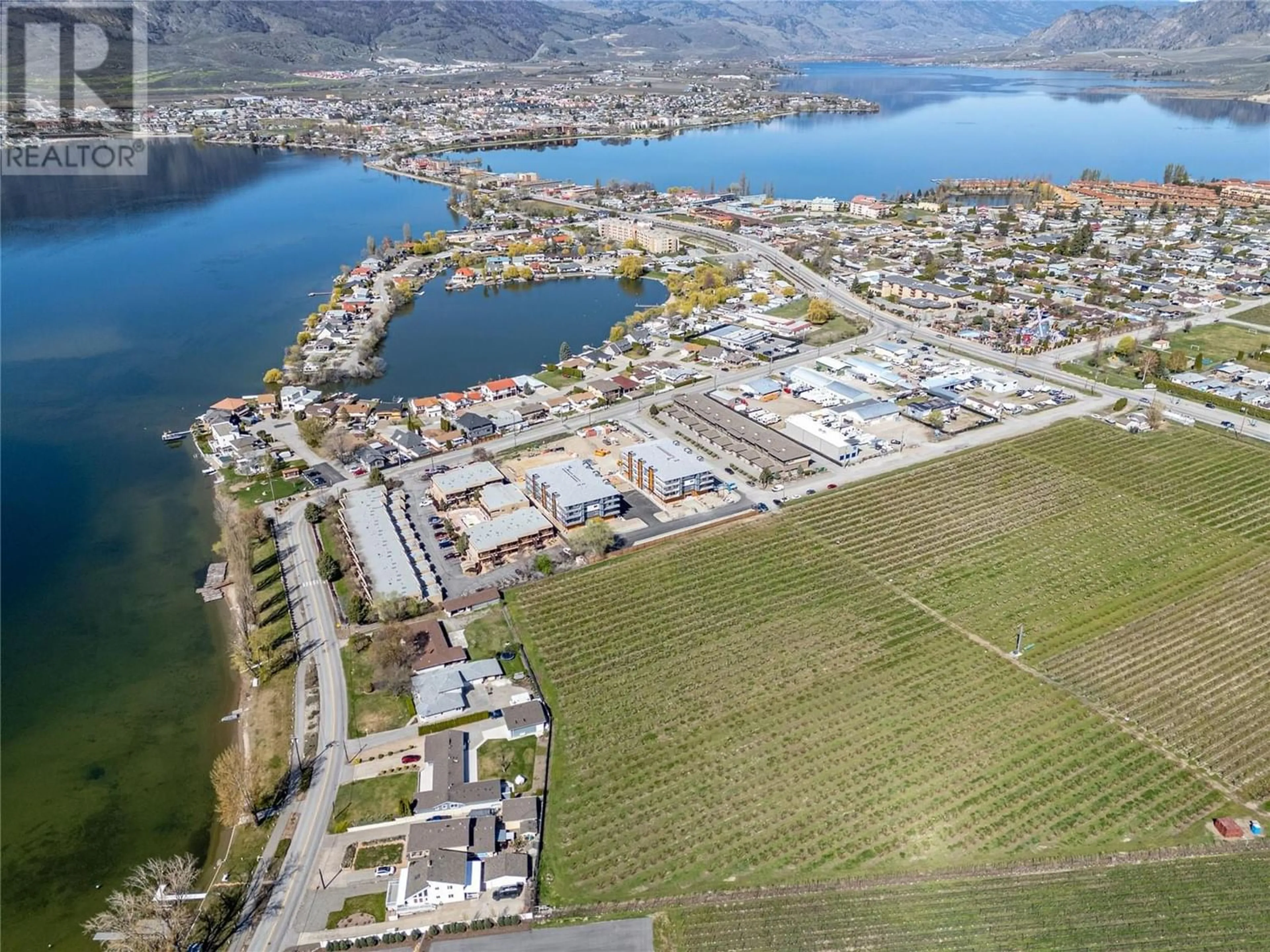5640 51st Street Unit# 206, Osoyoos, British Columbia V0H1V6
Contact us about this property
Highlights
Estimated ValueThis is the price Wahi expects this property to sell for.
The calculation is powered by our Instant Home Value Estimate, which uses current market and property price trends to estimate your home’s value with a 90% accuracy rate.Not available
Price/Sqft$418/sqft
Days On Market54 days
Est. Mortgage$1,717/mth
Maintenance fees$296/mth
Tax Amount ()-
Description
PHASE 2 INTERIOR NORTH FACING- Discover Brightwater, located on Lakeshore Drive, just steps from Osoyoos Lake. This 1 bed, 1 bath unit features an open concept design with large windows and patio doors that create spacious living areas. Triple-paned windows and excellent insulation ensure year-round comfort. Amenities include an elevator, a common room, a small gym, and a workshop. The unit comes with underground parking for one vehicle. Enjoy a great layout and additional storage on your spacious balcony, which has room for a table and chairs. The strata fee is $301.48, and the property includes a 2/5/10 Warranty. Please note that interior pictures and the color scheme may vary slightly from those shown. OPEN TO OFFERS! (id:39198)
Property Details
Interior
Features
Main level Floor
Storage
6'0'' x 5'3''4pc Bathroom
10'0'' x 7'5''Primary Bedroom
12'0'' x 11'5''Laundry room
7'5'' x 8'0''Exterior
Features
Parking
Garage spaces 1
Garage type -
Other parking spaces 0
Total parking spaces 1
Condo Details
Inclusions
Property History
 20
20


