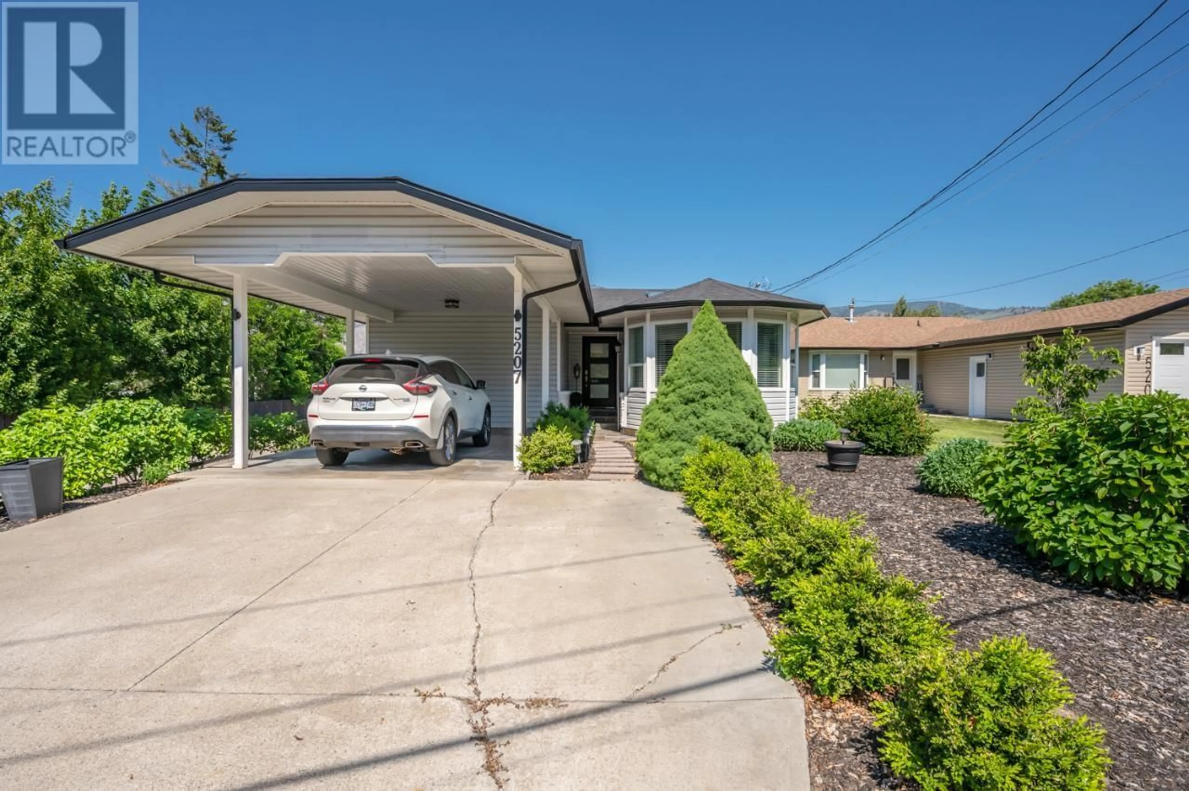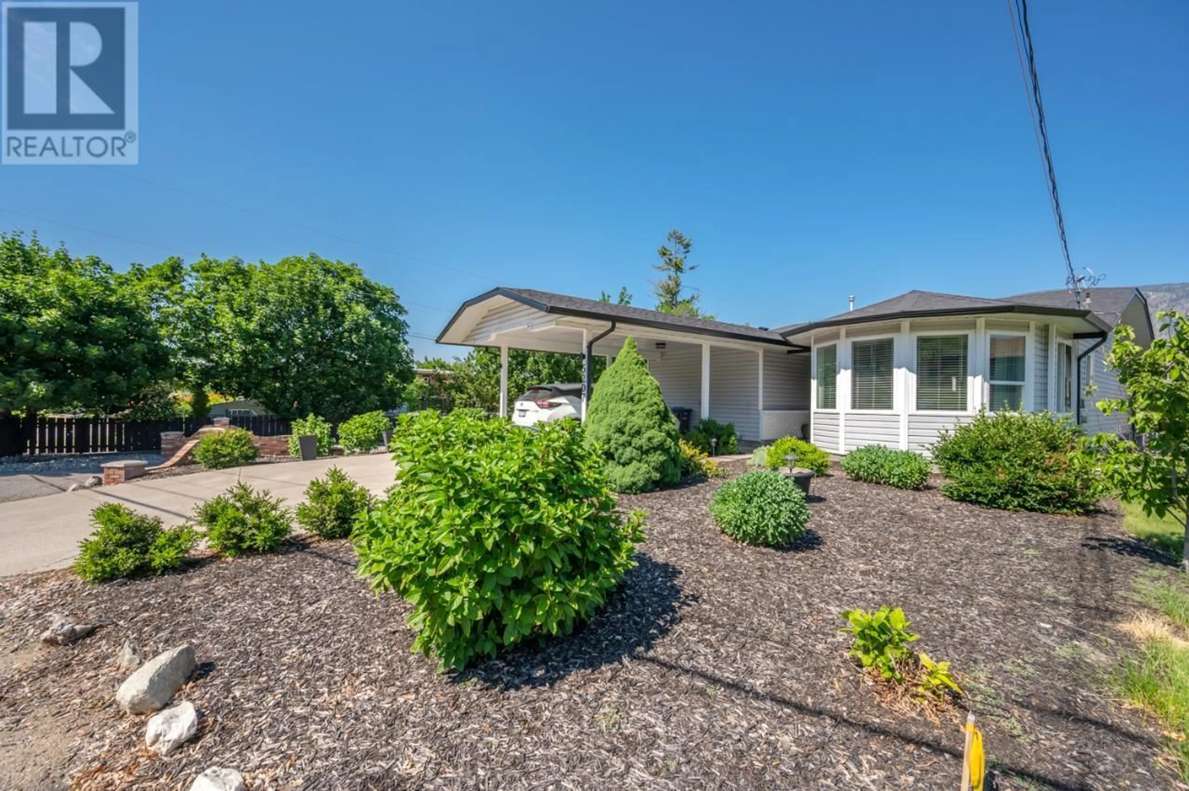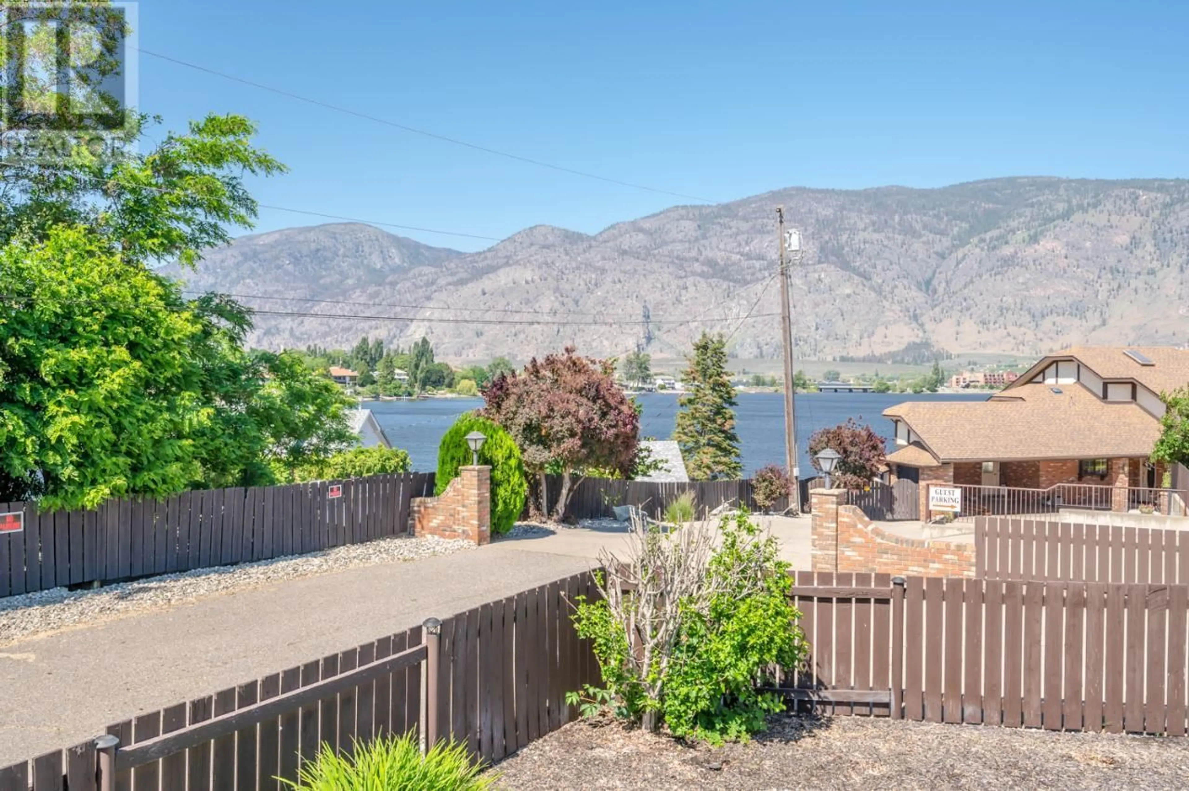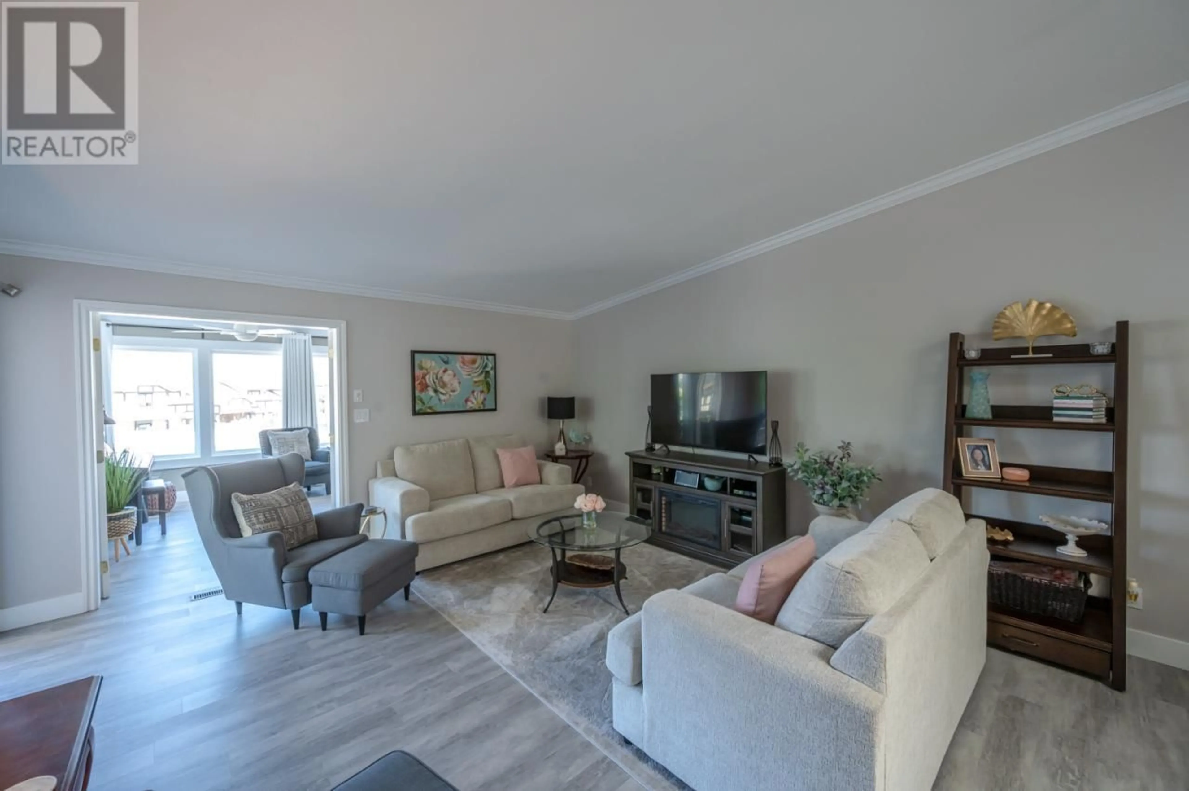5207 OLEANDER Drive, Osoyoos, British Columbia V0H1V1
Contact us about this property
Highlights
Estimated ValueThis is the price Wahi expects this property to sell for.
The calculation is powered by our Instant Home Value Estimate, which uses current market and property price trends to estimate your home’s value with a 90% accuracy rate.Not available
Price/Sqft$284/sqft
Est. Mortgage$3,221/mo
Tax Amount ()-
Days On Market140 days
Description
THIS IS THE PERFECT LAKEVIEW HOME for retirement, a young family, or as a vacation getaway! Beautifully renovated from top to bottom! This Entry level home features 2 Bedrooms on the main level, generous Open Concept Dining, Kitchen, Living Room, flowing into a Sunroom/Studio with the BEST VIEWS in the house! Natural light pours in from skylights and vaulted ceilings give it an airy, bright feel with modern colours, cool quartz and lovely finishes. The Basement gives you 2 additional Bedrooms and a Bathroom for guests, an additional Rec Room and Storage Room. The yard has been designed for low maintenance and the Carport could easily be converted into a Garage if important. Oleander is in the lovely South West flower neighborhoods, is walking distance to Downtown, Beaches, Restaurants and Shops. If you are looking for entry level, MOVE-IN READY home with stunning lake views, this is NOT a drive by as it's size is deceiving! Quick possession available! (id:39198)
Property Details
Interior
Features
Second level Floor
Sunroom
15'2'' x 10'11''Primary Bedroom
16'8'' x 11'0''Living room
15'4'' x 18'0''Kitchen
12'6'' x 14'8''Exterior
Features
Parking
Garage spaces 2
Garage type -
Other parking spaces 0
Total parking spaces 2
Condo Details
Inclusions




