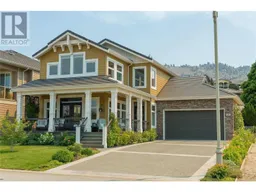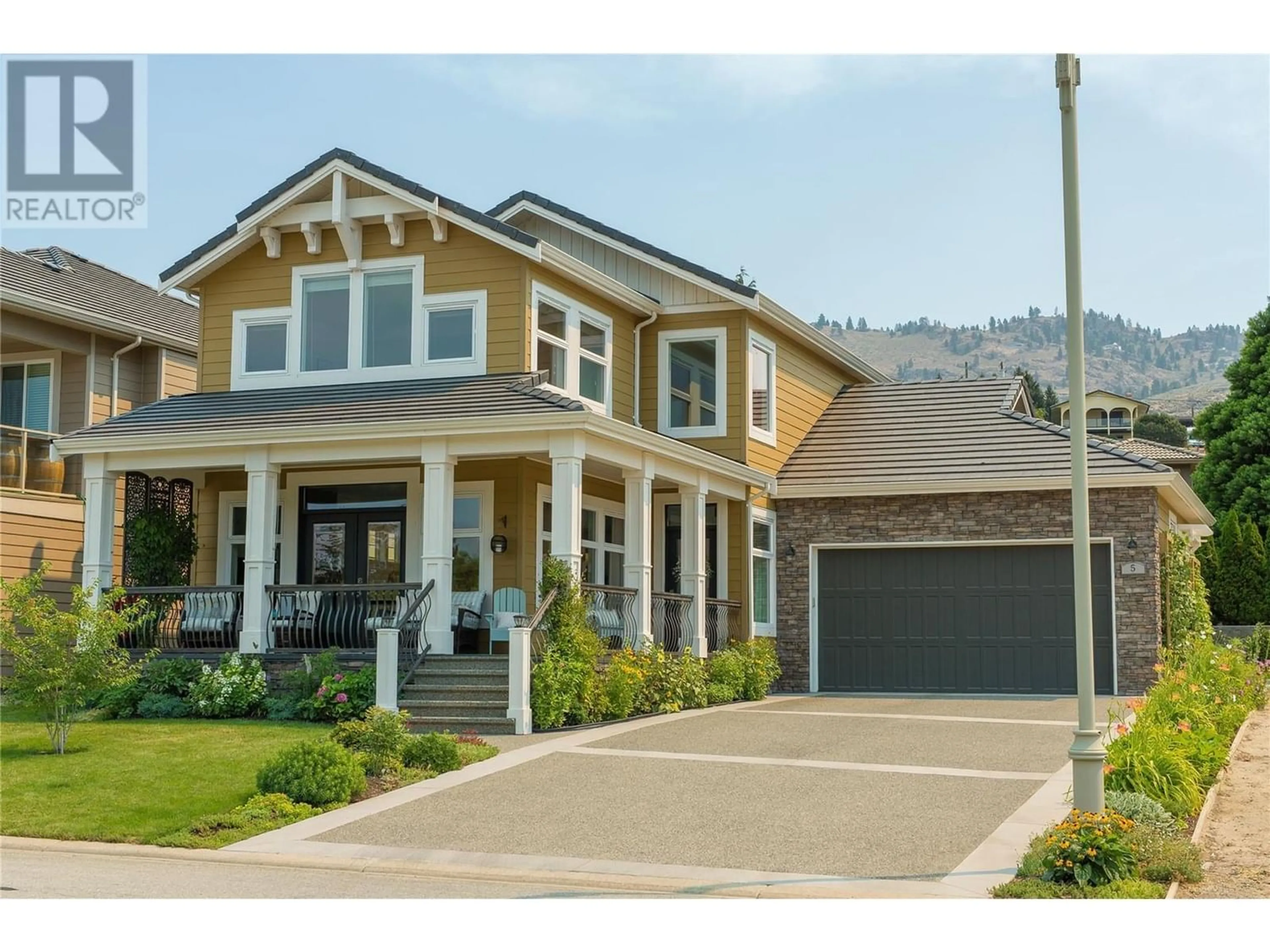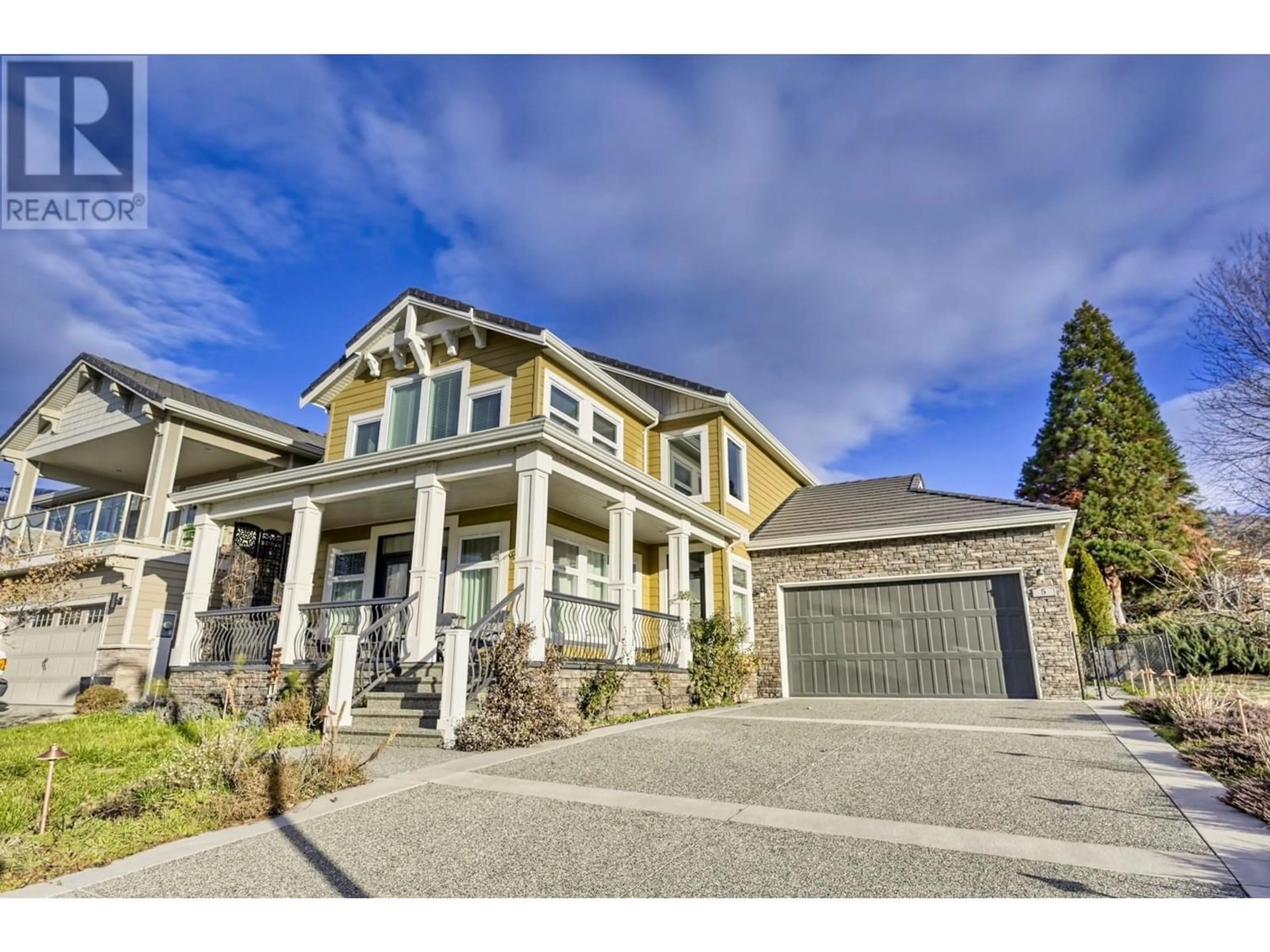5 CHARDONNAY Court, Osoyoos, British Columbia V0H1V6
Contact us about this property
Highlights
Estimated ValueThis is the price Wahi expects this property to sell for.
The calculation is powered by our Instant Home Value Estimate, which uses current market and property price trends to estimate your home’s value with a 90% accuracy rate.Not available
Price/Sqft$452/sqft
Est. Mortgage$6,008/mo
Tax Amount ()-
Days On Market318 days
Description
SPECTACULAR, Super Chic Luxury Home featuring beautiful LAKEVIEW: spacious living room with massive windows and French doors opening onto a charming 300 sq. ft covered veranda, elegant dining rm. with custom ceiling tray, gourmet kitchen with 10ft island, stainless steel appliances including a gas stove, convection wall oven and quartz countertops. Sought after entry level spacious primary suite with large ensuite & walk-in closet. Step out the back door onto your private oasis under the pergola with plenty of entertaining room for those outdoor BBQs. Upper level features two bedrooms, full bath, oversized family rm/ media/games with 2nd fireplace. Plus ceiling speakers, central air, high efficient furnace, HRV, H2O purifier, sunblock on windows, and many more outstanding features. One block to lake and walking paths. (id:39198)
Property Details
Interior
Features
Second level Floor
Bedroom
12'3'' x 10'7''Family room
24'5'' x 16'10''5pc Bathroom
Bedroom
12'3'' x 11'11''Exterior
Features
Parking
Garage spaces 4
Garage type See Remarks
Other parking spaces 0
Total parking spaces 4
Property History
 25
25

