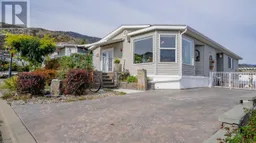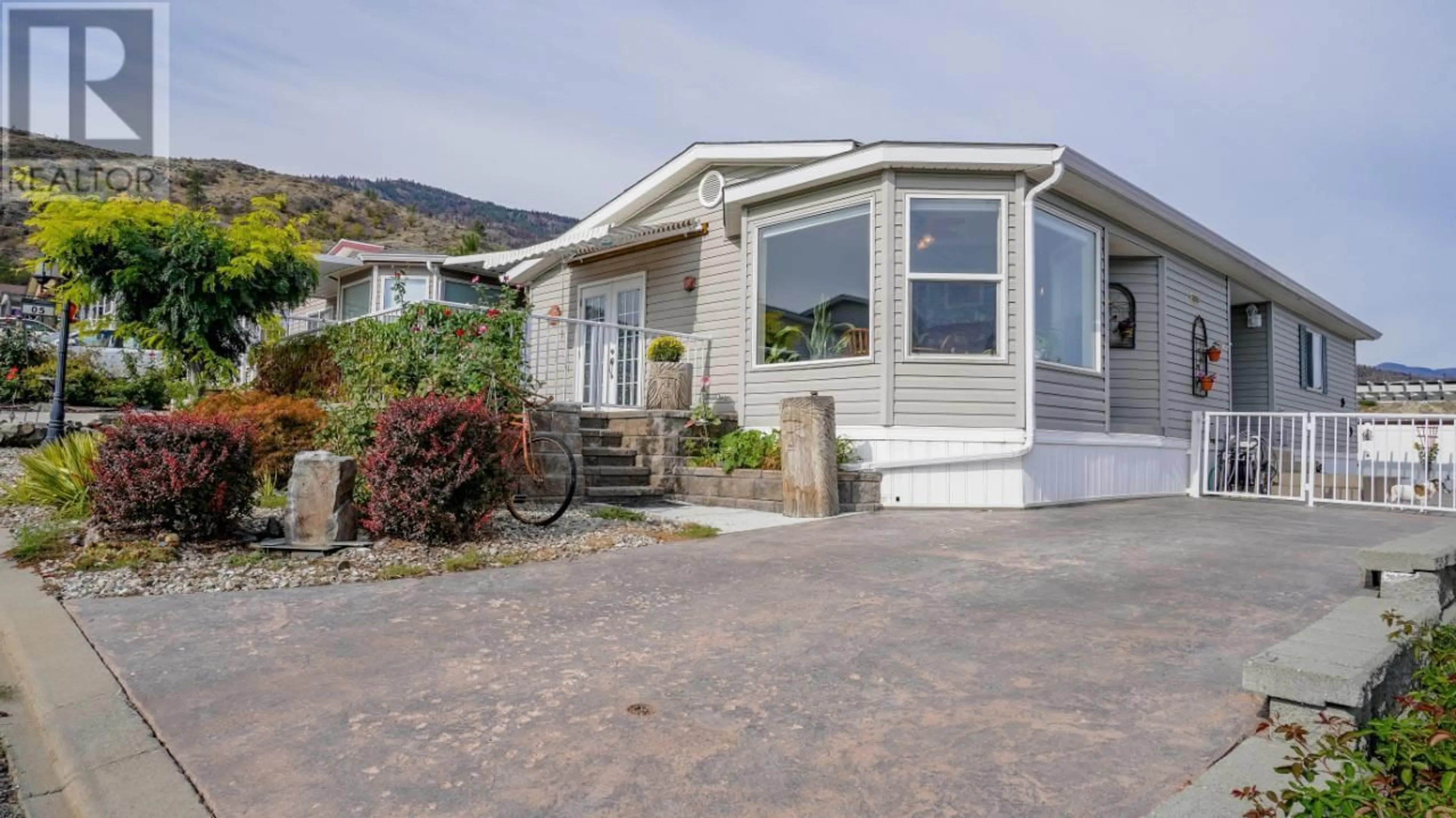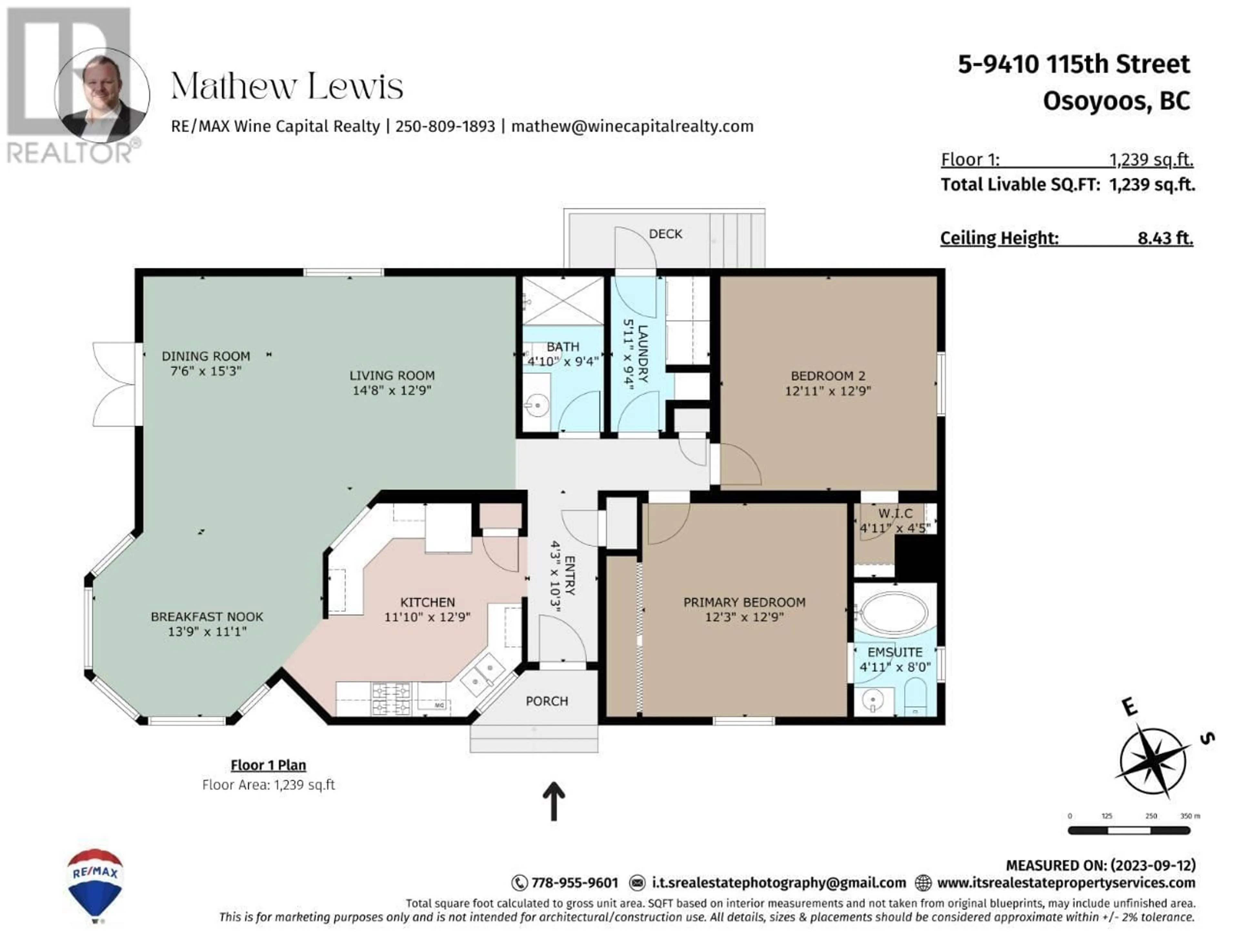9410 115TH Street Unit# 5, Osoyoos, British Columbia V0H1V5
Contact us about this property
Highlights
Estimated ValueThis is the price Wahi expects this property to sell for.
The calculation is powered by our Instant Home Value Estimate, which uses current market and property price trends to estimate your home’s value with a 90% accuracy rate.Not available
Price/Sqft$351/sqft
Days On Market318 days
Est. Mortgage$1,954/mth
Maintenance fees$100/mth
Tax Amount ()-
Description
Discover this cozy 2-bed, 2-bath, 1,300sq ft retreat in Osoyoos's Desert Rose Estates. New Gleaming Floors, Paint and Appliances like a Gas Range! Enjoy sweeping lake and mountain vistas from your deck and stamped concrete patios. Secure and fully Fenced for your puppies. The open living and dining area create a bright, connected feel. Stay comfortable year-round with central heating and AC. Forget yard work with a low-maintenance space. The Gated and Exclusive complex features an outdoor heated pool, spa, clubhouse, weight room, with a library and kitchen, plus an exercise room. Ideal for large family gatherings or mingling with your friendly neighbours. Nearby trails invite leisurely walks. This 55+ community is pet-friendly (2 pets allowed). Low Strata Fees $100 per month, Very well operated strata with lots of contingency. Don't miss your chance to live the Desert Rose lifestyle - schedule a viewing today! (id:39198)
Property Details
Interior
Features
Main level Floor
Kitchen
12'9'' x 11'10''4pc Ensuite bath
Laundry room
15'0'' x 9'4''Living room
14'8'' x 12'9''Exterior
Features
Condo Details
Amenities
Clubhouse, Recreation Centre
Inclusions
Property History
 42
42

