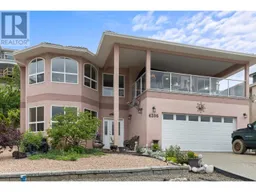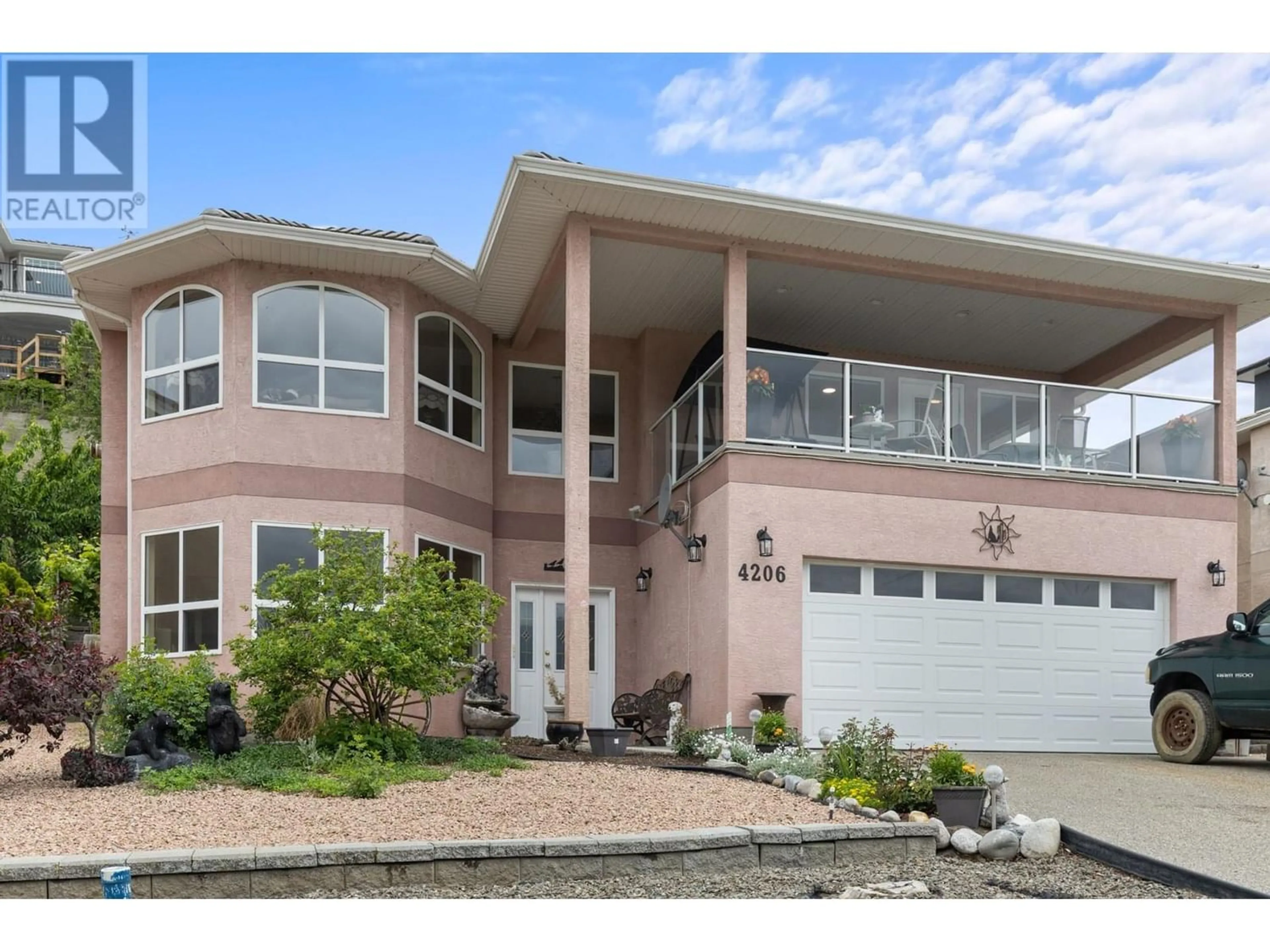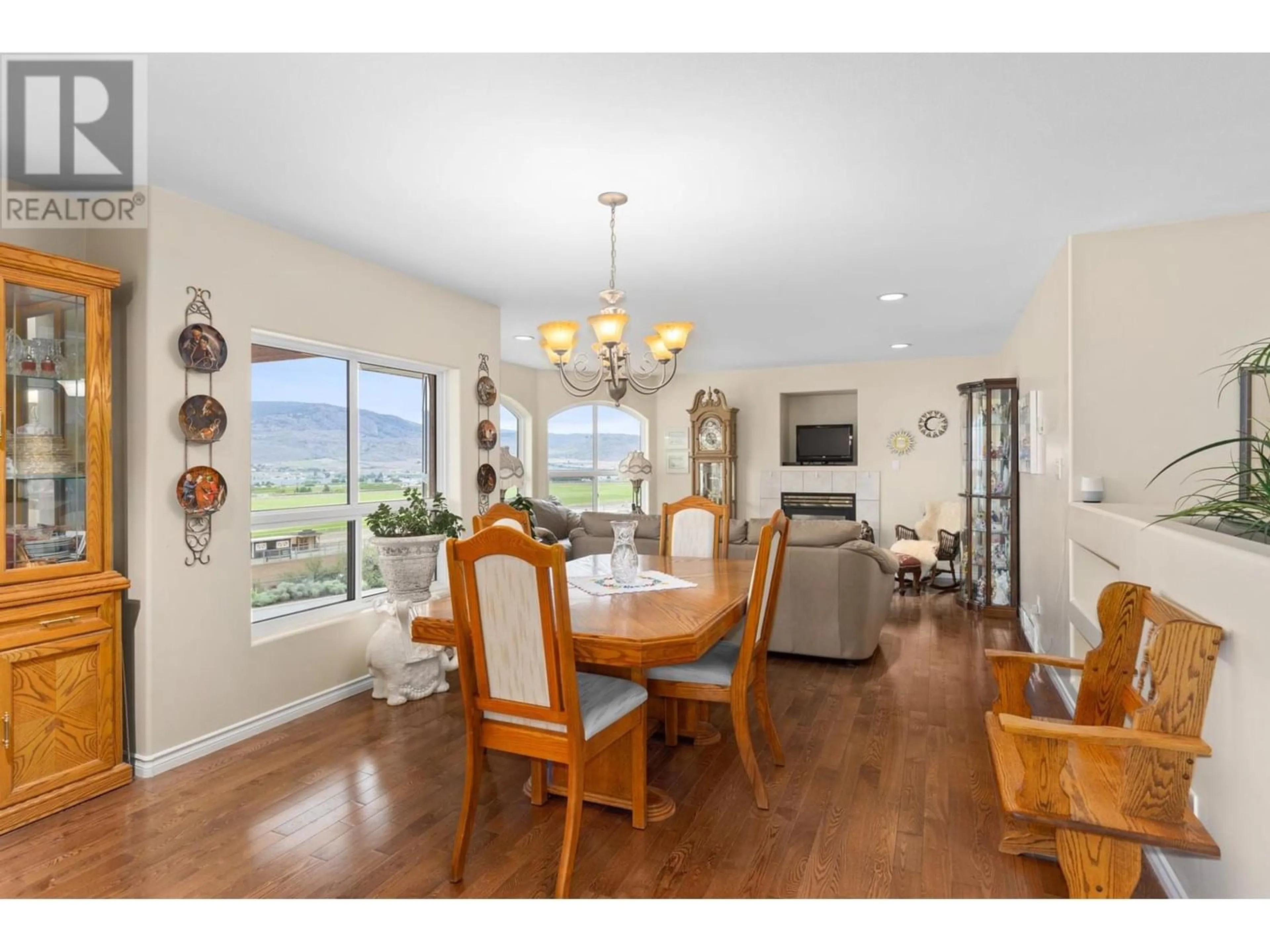4206 Golf Course Drive, Osoyoos, British Columbia V0H1V4
Contact us about this property
Highlights
Estimated ValueThis is the price Wahi expects this property to sell for.
The calculation is powered by our Instant Home Value Estimate, which uses current market and property price trends to estimate your home’s value with a 90% accuracy rate.Not available
Price/Sqft$312/sqft
Days On Market54 days
Est. Mortgage$3,779/mth
Tax Amount ()-
Description
Welcome to your dream home in Osoyoos, BC, just steps from the Osoyoos Golf and Country Club. Hop in your golf cart and cruise to the course with ease. This executive home has been meticulously maintained and offers picturesque views over the horse track and Osoyoos Lake from every angle. Abundant windows fill the home with natural light, enhancing its bright and airy feel. As you enter, you'll find a welcoming entryway leading to a large sitting room with a gas fireplace and high ceilings, creating a warm and inviting atmosphere. The ground floor also features two spacious bedrooms, a large laundry room, and a 4-piece bathroom. Upstairs, discover a stunning formal dining room, a living room, and an open-concept kitchen with a breakfast nook that steps out onto the oversized covered deck. Enjoy panoramic views of the mountains, horse track, and Osoyoos Lake from every angle. The main level includes a primary bedroom with a 3-piece ensuite, two additional bedrooms, and a 4-piece guest bathroom. Step outside to a low-maintenance backyard and enjoy a private patio area, perfect for relaxation, along with a bonus summer kitchen in the small, detached dwelling. The property also features an oversized double car garage with ample storage options. Come claim your slice of Okanagan living with this gorgeous executive home! (id:39198)
Property Details
Interior
Features
Second level Floor
Primary Bedroom
14'2'' x 12'1''Kitchen
14'4'' x 9'6''Family room
14'10'' x 16'9''Dining room
13'6'' x 13'7''Exterior
Features
Parking
Garage spaces 2
Garage type Attached Garage
Other parking spaces 0
Total parking spaces 2
Property History
 52
52

