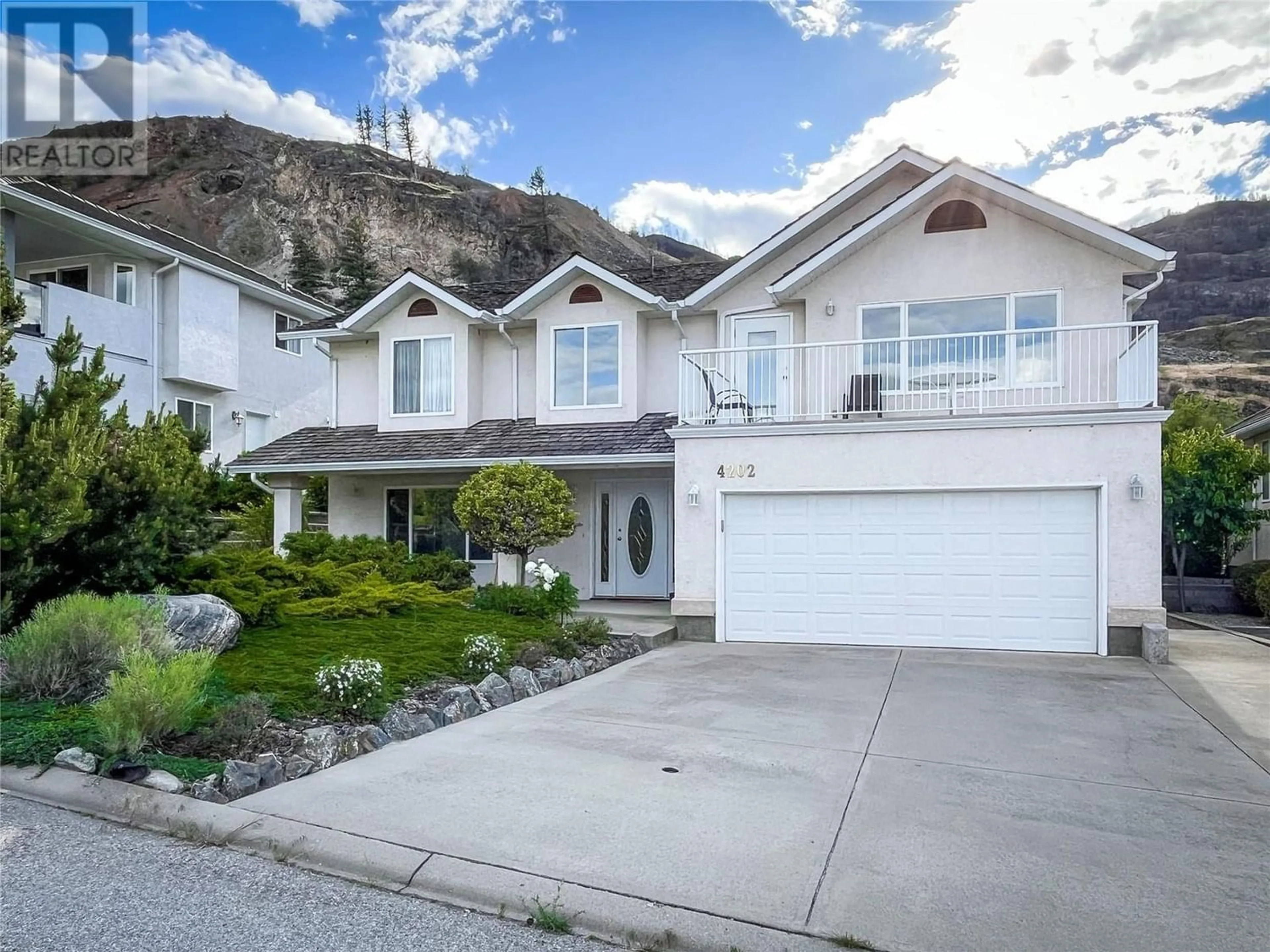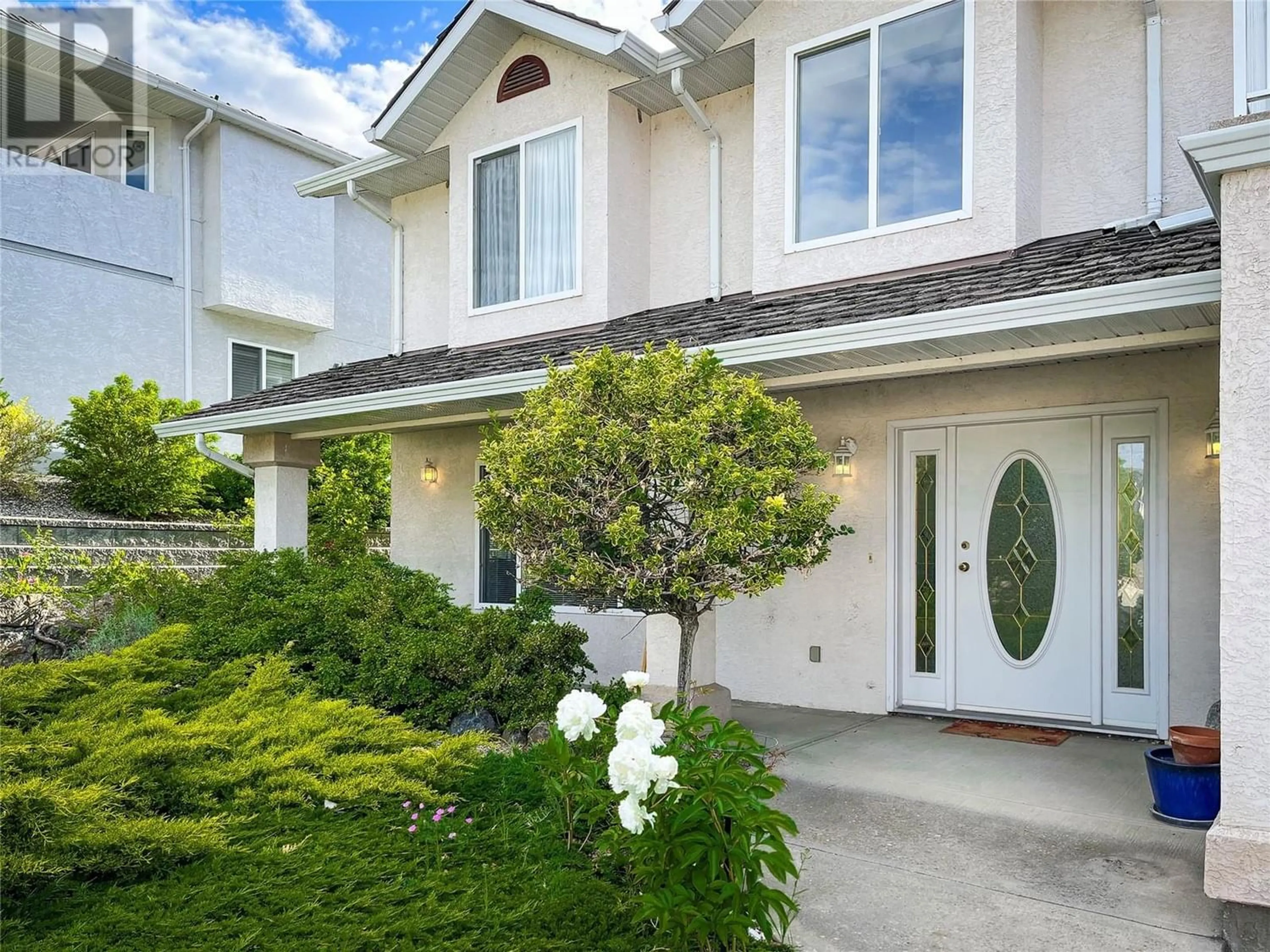4202 Fairwinds Drive, Osoyoos, British Columbia V0H1V4
Contact us about this property
Highlights
Estimated ValueThis is the price Wahi expects this property to sell for.
The calculation is powered by our Instant Home Value Estimate, which uses current market and property price trends to estimate your home’s value with a 90% accuracy rate.Not available
Price/Sqft$313/sqft
Days On Market58 days
Est. Mortgage$3,221/mth
Tax Amount ()-
Description
Charming home with a beautiful expansive, ultra-private yard in the prestigious Dividend Ridge subdivision, just steps from the Osoyoos Golf Course & Country Club. Upon entering, you'll be captivated by the spacious walk-up floor plan with tons of natural light, large bright picture windows in the livingroom that offer lots of light and great views, and cozy gas fireplace, spacious kitchen and dining room with access to the back deck and the gorgeous backyard with mature trees and natural landscape. Upper level also features primary bedroom with ensuite bath and walk-in-closet, and 2 extra bedrooms and full bathroom. The lower level features a spacious rec room with an office/den that could be converted to a bar or hobby room, 1 extra bedroom, laundry room, mechanical room and ample storage. Additional amenities include RV parking, attached double car garage and a low-maintenance yard. (id:39198)
Property Details
Interior
Features
Lower level Floor
Storage
5'11'' x 5'2''Family room
18'2'' x 15'1''Utility room
10'11'' x 6'11''Laundry room
10'11'' x 6'2''Exterior
Features
Parking
Garage spaces 2
Garage type Attached Garage
Other parking spaces 0
Total parking spaces 2
Property History
 63
63

