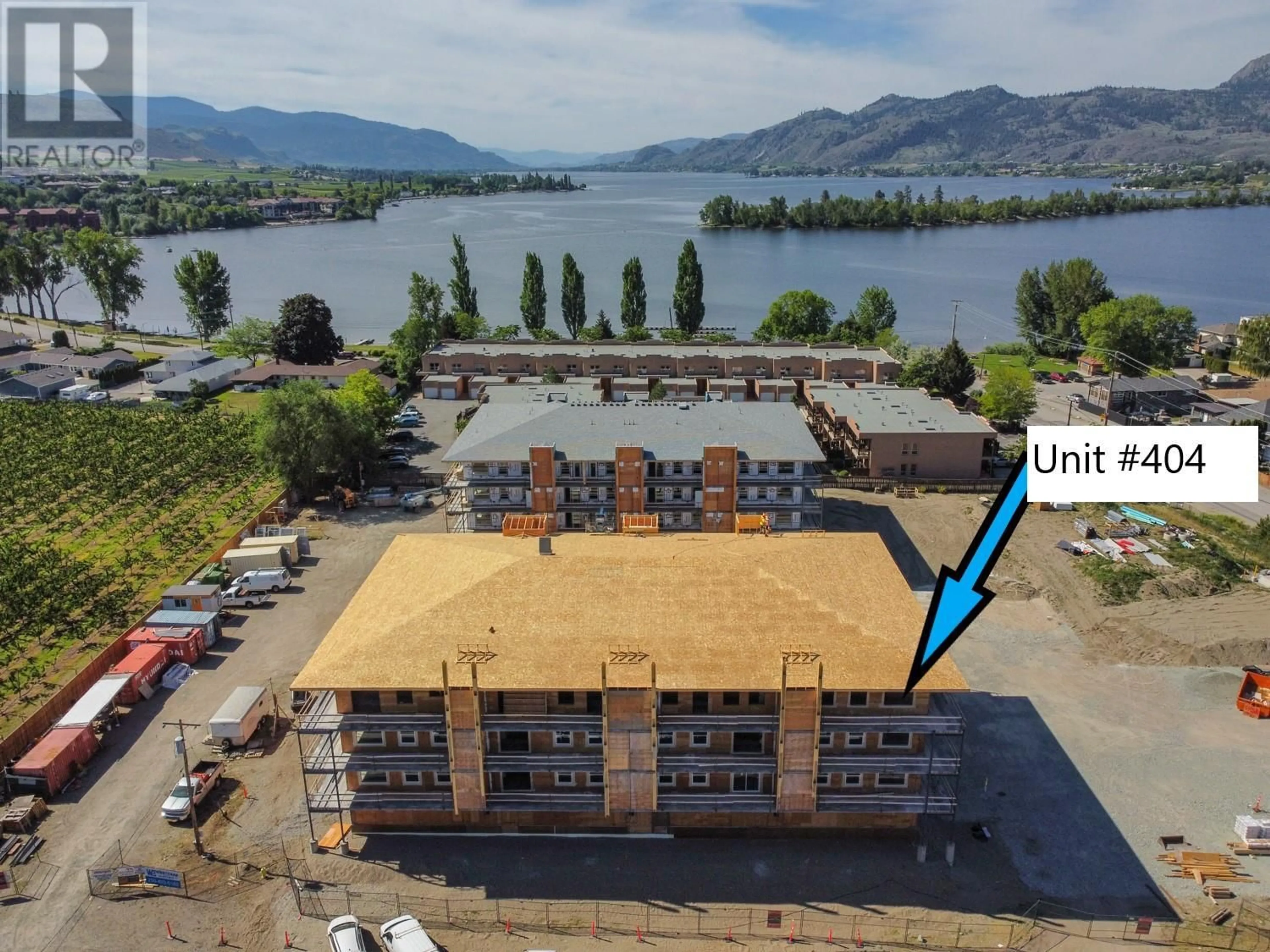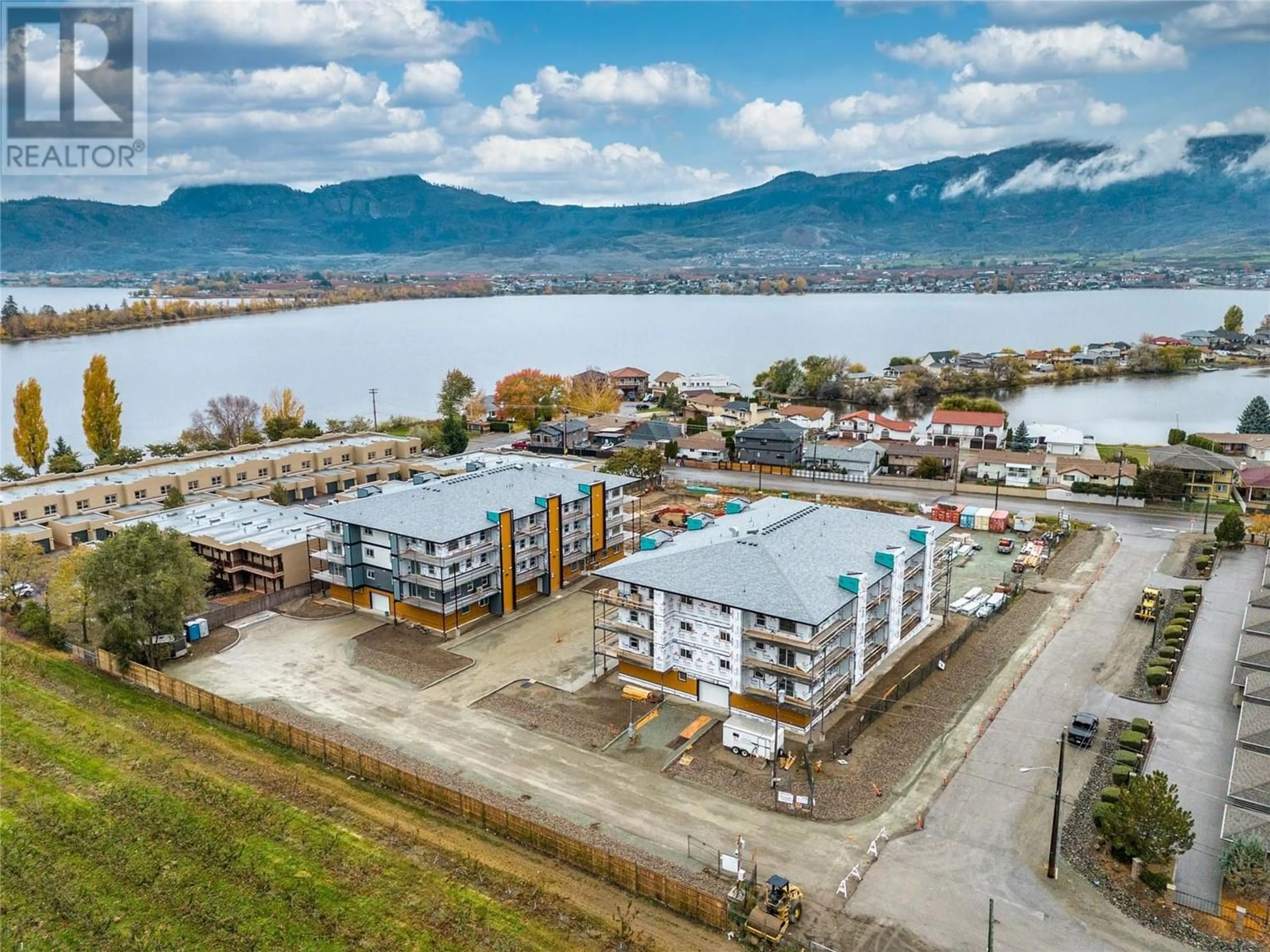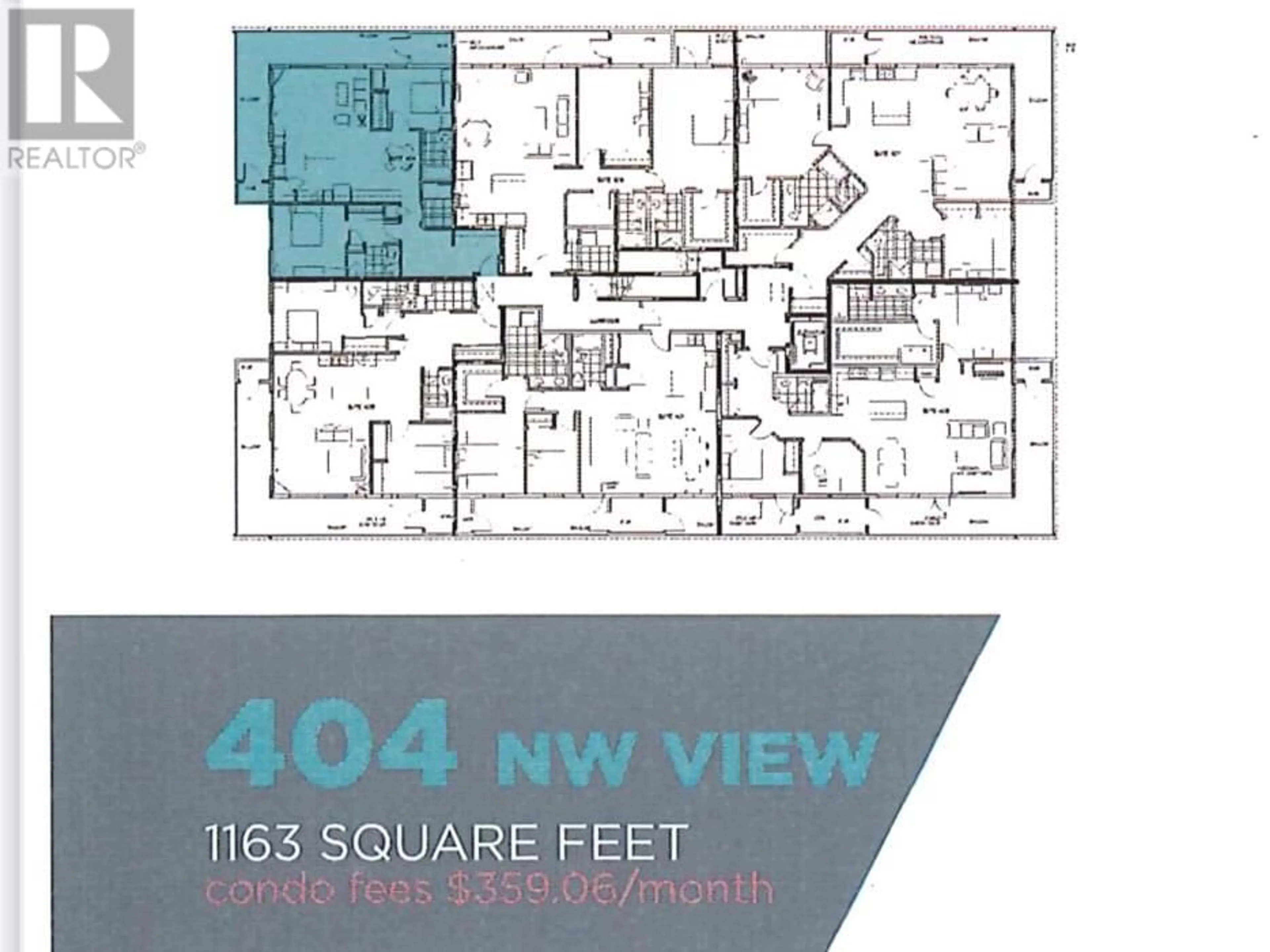5640 51st Street Unit# 404, Osoyoos, British Columbia V0H1V6
Contact us about this property
Highlights
Estimated ValueThis is the price Wahi expects this property to sell for.
The calculation is powered by our Instant Home Value Estimate, which uses current market and property price trends to estimate your home’s value with a 90% accuracy rate.Not available
Price/Sqft$430/sqft
Est. Mortgage$2,143/mo
Maintenance fees$359/mo
Tax Amount ()-
Days On Market166 days
Description
UNBEATABLE VALUE and BEST DEAL in the Development! Discover Brightwater, Osoyoos's newest condo development, situated near scenic Lakeshore Drive and just steps from Osoyoos Lake. This top-floor unit in the northwest corner offers breathtaking views of Osoyoos Lake, the mountains, the city, and the golf course. The open-concept design, large windows, and patio doors create bright and inviting living spaces, while triple-paned windows and superior insulation ensure lower utility bills, ultimate comfort and energy efficiency. The kitchen features several upgrades, including cabinets that extend to the ceiling with crown molding, a gas line to the range for both gas and electric options, pot drawers on both sides of the range, and soft-close hinges on all cabinets and drawers. The unit includes secured, heated parking with additional open parking available. Step outside to a spacious balcony perfect for outdoor living, complete with convenient storage rooms accessible from the balcony. Price + GST for PHASE 2, Unit 404. Open to offers! (id:39198)
Property Details
Interior
Features
Main level Floor
Primary Bedroom
14' x 14'Living room
12' x 18'Kitchen
10' x 12'4pc Ensuite bath
Exterior
Features
Parking
Garage spaces 1
Garage type -
Other parking spaces 0
Total parking spaces 1
Condo Details
Inclusions
Property History
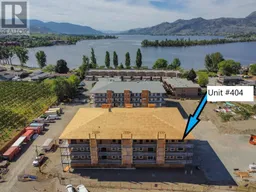 29
29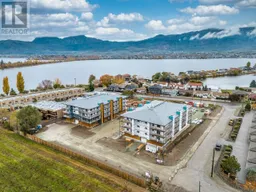 20
20
