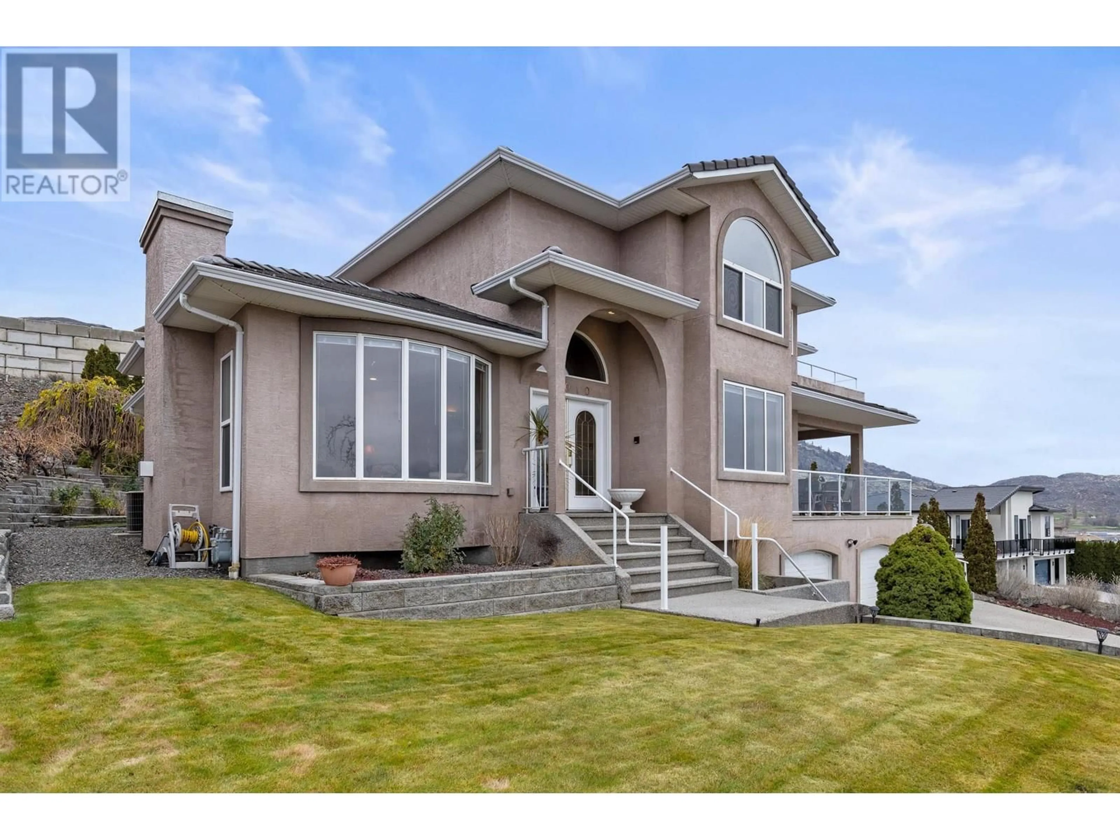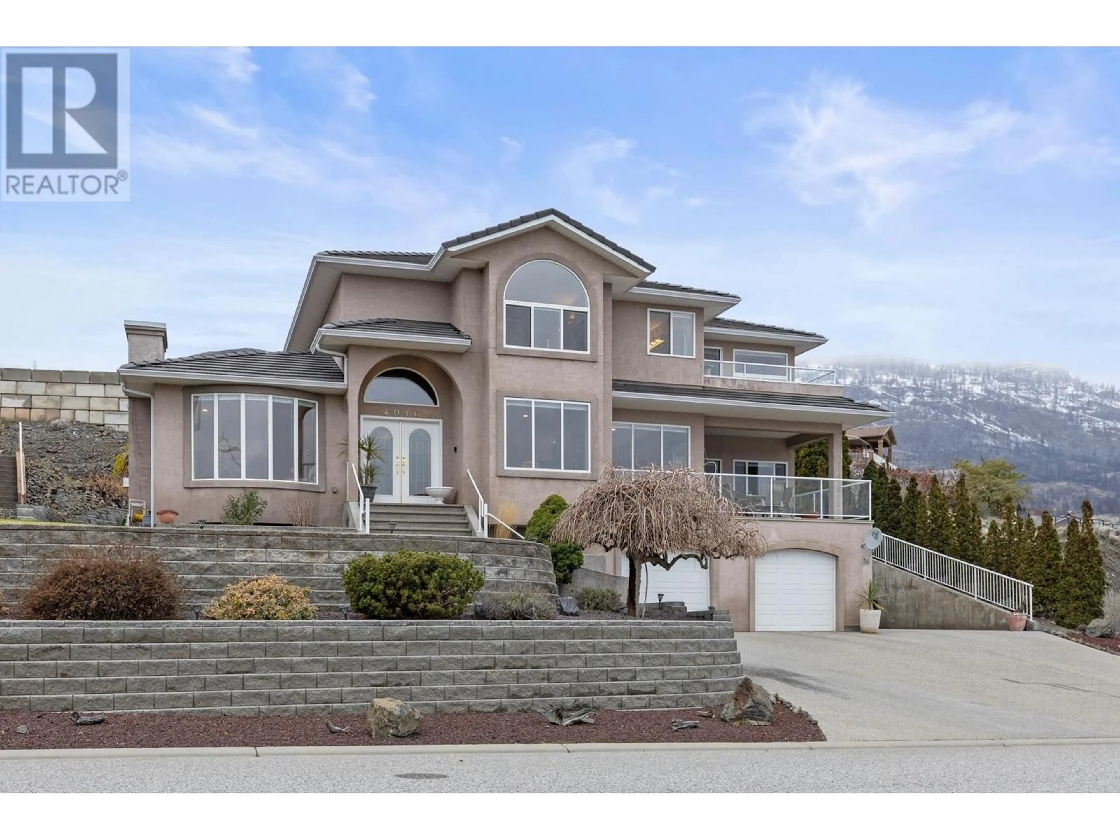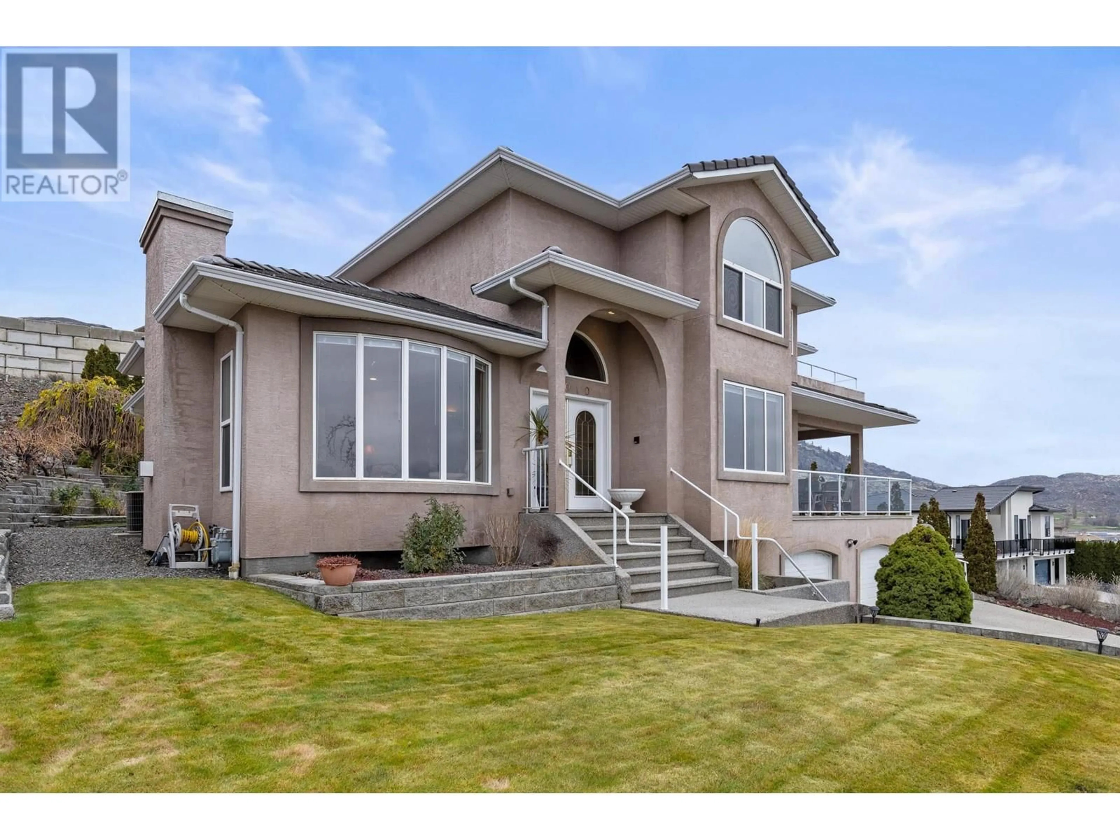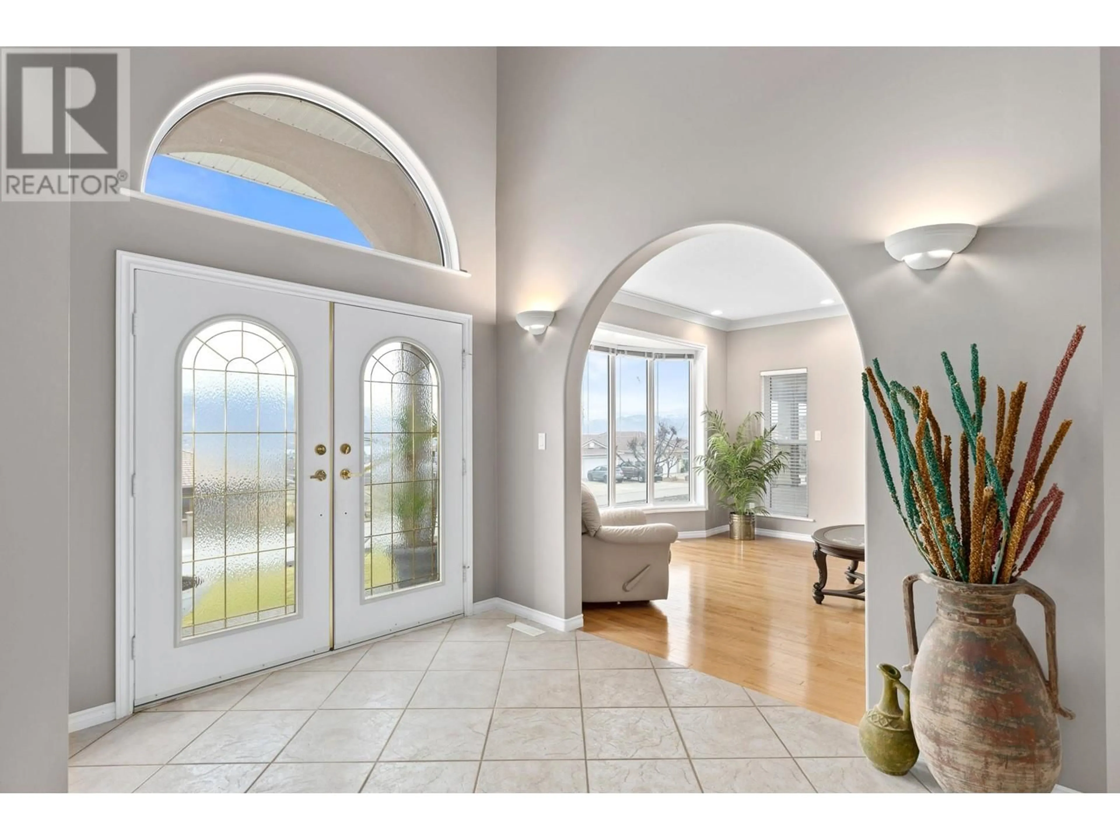4010 Pebble Beach Drive, Osoyoos, British Columbia V0H1V4
Contact us about this property
Highlights
Estimated ValueThis is the price Wahi expects this property to sell for.
The calculation is powered by our Instant Home Value Estimate, which uses current market and property price trends to estimate your home’s value with a 90% accuracy rate.Not available
Price/Sqft$232/sqft
Est. Mortgage$3,861/mo
Tax Amount ()-
Days On Market20 days
Description
Welcome to the prestigious DIVIDEND RIDGE! This meticulously cared for Koffler-built 4 Bed, 4 Bath home showcases breathtaking panoramic lake & mountain views. Vaulted ceilings welcome you into the grand front room, ideal for entertaining or cozy nights by the fire. The heart of this home offers ample natural light through large windows & a walk-out patio off the kitchen, perfect for hosting or enjoying peaceful moments. Upstairs, the spacious primary suite boasts a luxurious 5pc ensuite, an oversized walk-in closet & private balcony with stunning views - an idyllic spot for your morning coffee. 2 additional bright bedrooms & 4pc bath complete the upper level. The lower level features a large bedroom, 3pc bath, recreation rooms & abundant storage! Highlights of this home include RV parking with full hookup, an underground sprinkler system, beautiful landscaped grounds, side-by-side double garage & plenty of parking for the whole family & visitors! Close to Osoyoos Golf Club, Osoyoos Lake, Schools, Recreation & more - this home offers the perfect Okanagan lifestyle. Are you ready to make this home yours? (id:39198)
Property Details
Interior
Features
Second level Floor
Bedroom
14'9'' x 11'1''Bedroom
13'11'' x 12'10''4pc Bathroom
10'4'' x 8'5pc Ensuite bath
13'5'' x 9'8''Exterior
Features
Parking
Garage spaces 7
Garage type -
Other parking spaces 0
Total parking spaces 7




