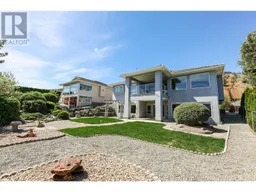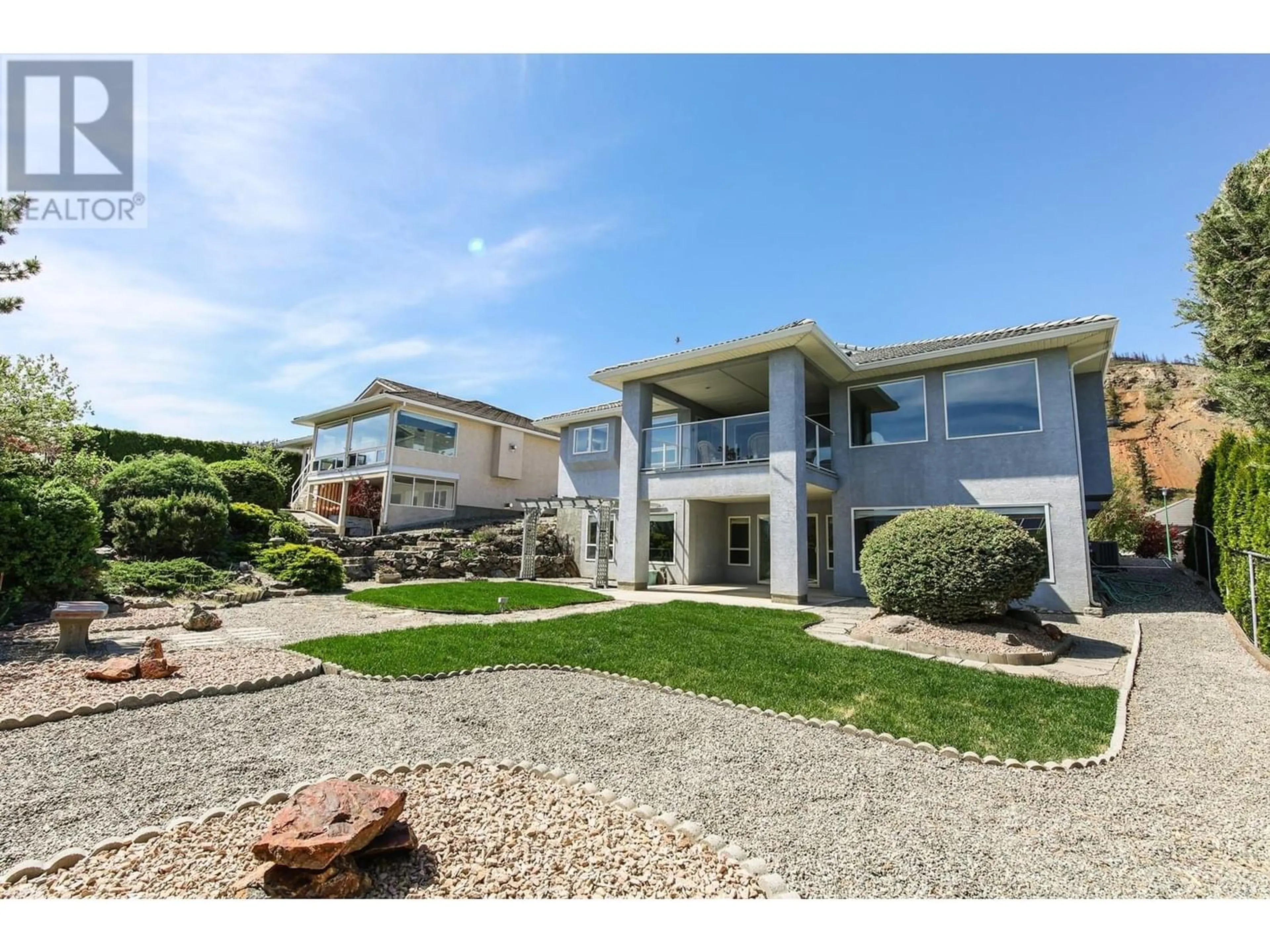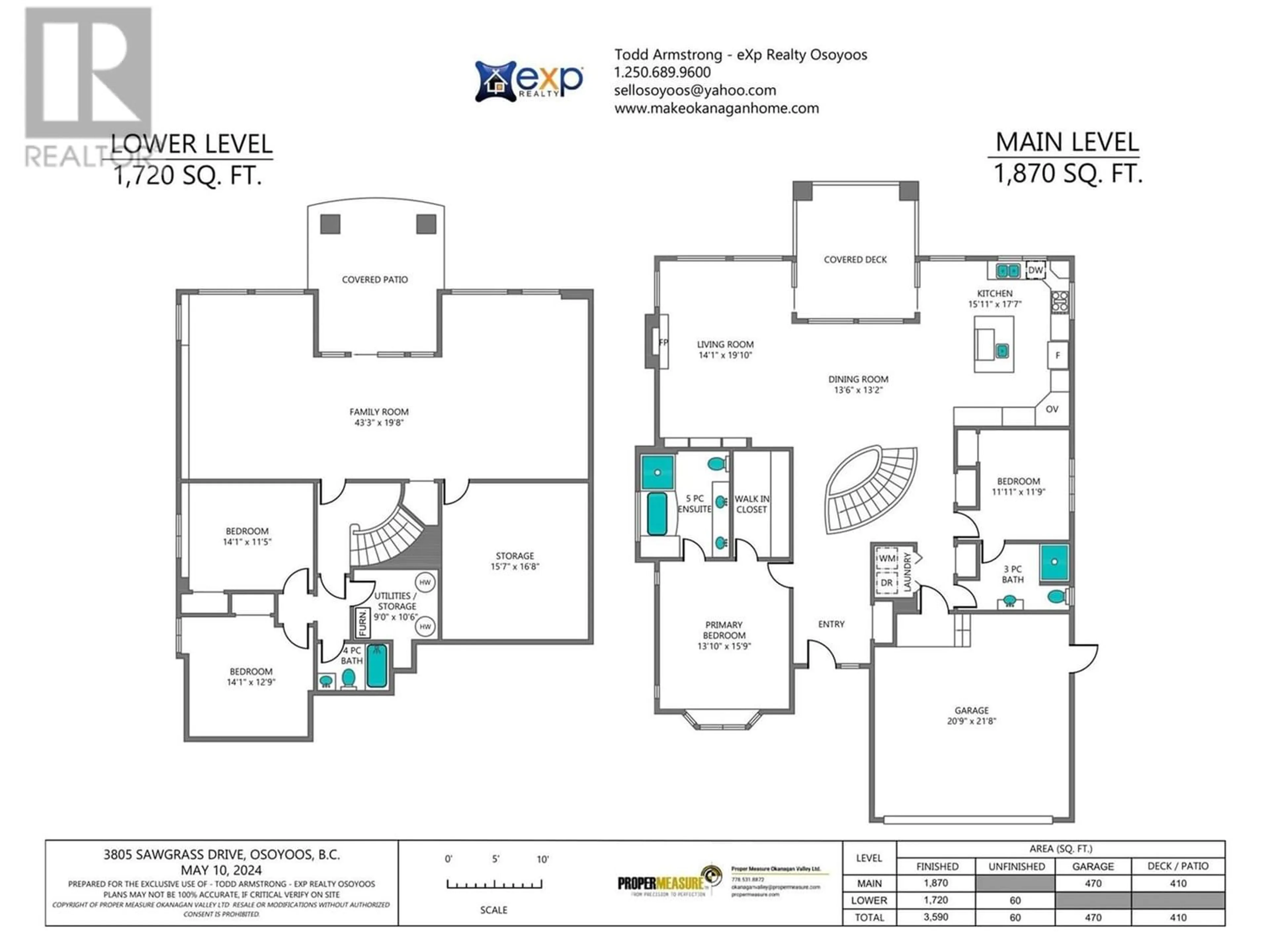3805 Sawgrass Drive, Osoyoos, British Columbia V0H1V4
Contact us about this property
Highlights
Estimated ValueThis is the price Wahi expects this property to sell for.
The calculation is powered by our Instant Home Value Estimate, which uses current market and property price trends to estimate your home’s value with a 90% accuracy rate.Not available
Price/Sqft$305/sqft
Days On Market75 days
Est. Mortgage$4,703/mth
Tax Amount ()-
Description
ASTOUNDING HOME WITH MAJOR UPGRADES AND IMPROVEMENTS AND AMAZING LAKE / VALLEY VIEW OVER OSOYOOS AND GOLF COURSE! This incredibly practical home features a perfect home layout with major upgrades. Completely MOVE IN READY! New Paint, New AC unit and New Gas Furnace, New Washer and Dryer, New source waterline filter, New Heat On Demand water system, ALL NEW plumbing replacing all Polly-B! This immaculate home features Heated Flooring in the basement, Gas Stove, Gas Patio BBQ, Gas Fireplace, Wall Oven and Microwave, Wood and Tile Flooring, Tile Roof, potential RV Parking, Double Garage, Large landscaped back yard, and MORE! This large 3500+ sqft, 4 Bedroom, 3 Bath home is geniusly laid out floor plan with a potential basement in-law-suite would make a great mortgage helper. Just walking distance to 2x 18 hole golf course at Osoyoos Golf Club and a quick drive to the lake and the best beaches in town, downtown shopping, restaurants, the best wineries, recreation, schools, and more! Must see! All measurements should be verified if important. Request your appointment to see this astounding home today! (id:39198)
Property Details
Interior
Features
Basement Floor
Utility room
9'0'' x 10'6''Storage
15'7'' x 16'8''4pc Bathroom
7'8'' x 5'0''Bedroom
14'1'' x 12'9''Exterior
Features
Parking
Garage spaces 4
Garage type Attached Garage
Other parking spaces 0
Total parking spaces 4
Property History
 96
96

