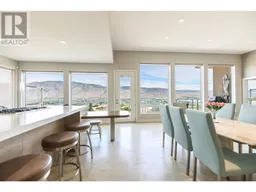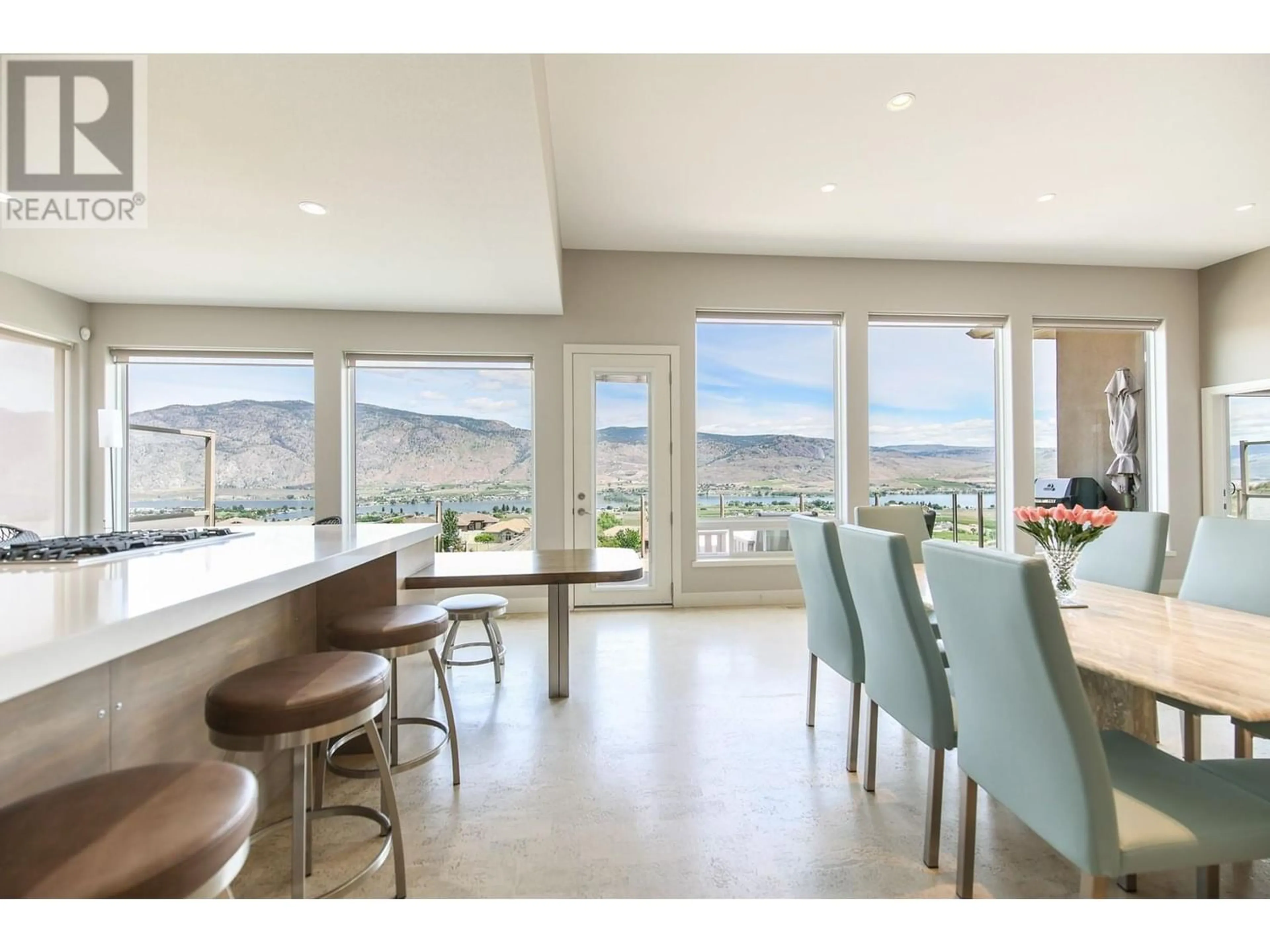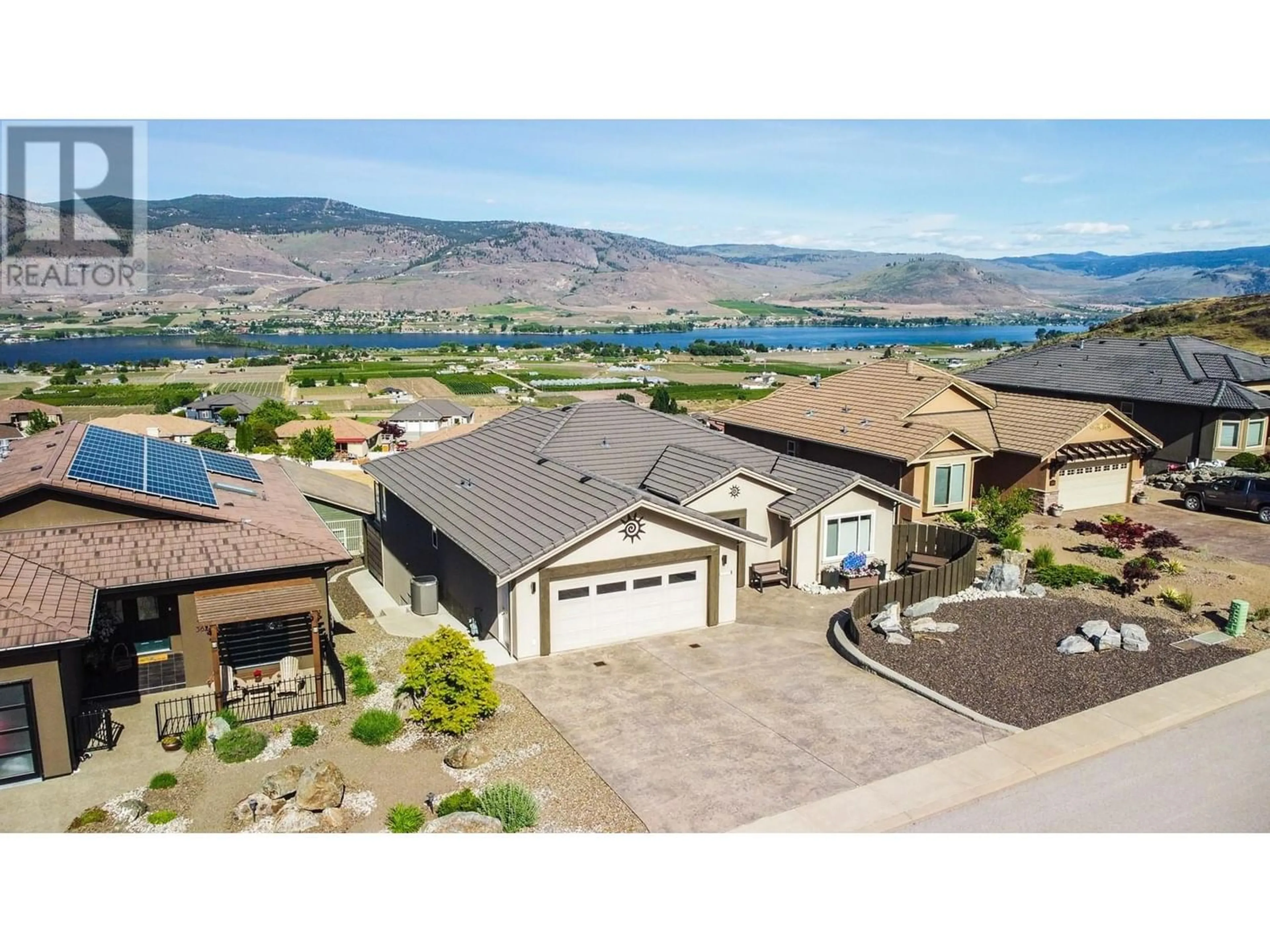3627 Sawgrass Drive, Osoyoos, British Columbia V0H1V4
Contact us about this property
Highlights
Estimated ValueThis is the price Wahi expects this property to sell for.
The calculation is powered by our Instant Home Value Estimate, which uses current market and property price trends to estimate your home’s value with a 90% accuracy rate.Not available
Price/Sqft$413/sqft
Days On Market50 days
Est. Mortgage$7,623/mth
Tax Amount ()-
Description
HEAVENLY LUXURY PARADISE WITH PANORAMIC 180 VIEWS OVERLOOKING OSOYOOS LAKE, vineyards, mountains and the breathtaking Okanagan Valley! Come home to this bright and airy, truly comforting home with postcard views from both levels. This incredibly well maintained Koffler Built custom home has 4200+ sqft, 5 Bedrooms, 4+ Bathrooms, top end appliances, open concept main floor living, with cork flooring, gas fireplace and stove, surround sound, jetted tub in master ensuite, in-law suite downstairs with private enterance, 240V EV car plug, central vac and more! Situated east facing, wake up and enjoy your coffee in the morning sun on your upper or lower level patios. Later enjoy the evening ambience with a BBQ and wine in this entertainer’s haven. The gourmet kitchen is fully equipped with Miele coffee maker, Miele dishwasher, Liebherr refrigerators, Wolf microwave, Thermador double Steam/Convection ovens, 2 sinks, reverse osmosis water filter, instant hot water dispenser, garburator and more! Enjoy the all-season alfresco sun room with electric fireplace. Lower level has rough in ready hot tub location. There is a water filter on the main line and a new tankless on demand instantaneous hot water system. Just walking distance or drive your golf cart to 2 x 18 hole Osoyoos Golf Club. Take a quick drive to the lake and the best beaches in town, downtown shopping, restaurants, the best wineries, recreation, schools, and more! All measurements should be verified if important. (id:39198)
Property Details
Interior
Features
Main level Floor
Kitchen
10'8'' x 21'10''Dining room
12'0'' x 20'4''Living room
15'4'' x 34'0''Family room
14'9'' x 15'7''Exterior
Features
Parking
Garage spaces 4
Garage type -
Other parking spaces 0
Total parking spaces 4
Property History
 99
99

