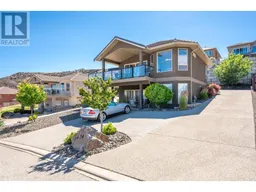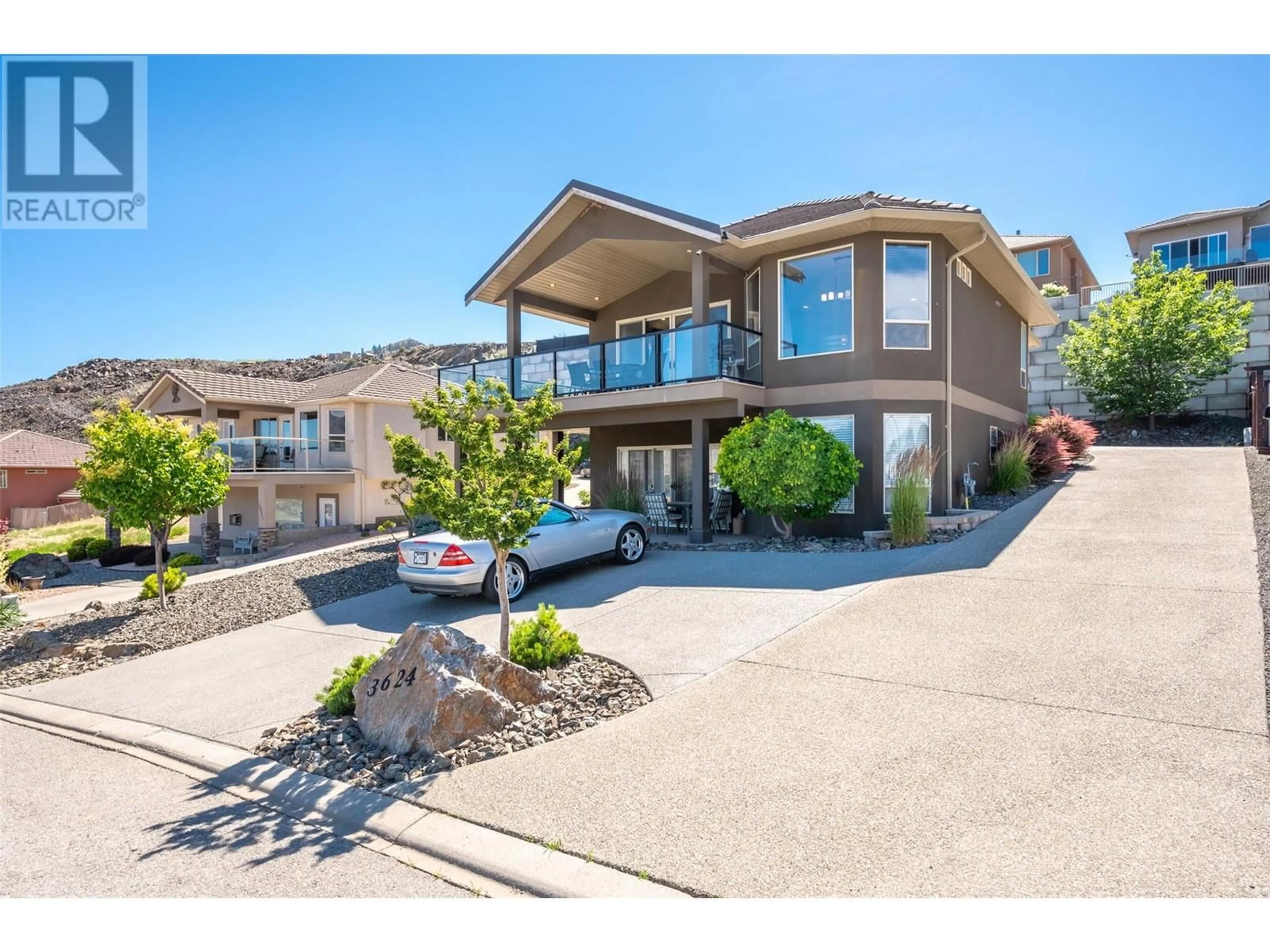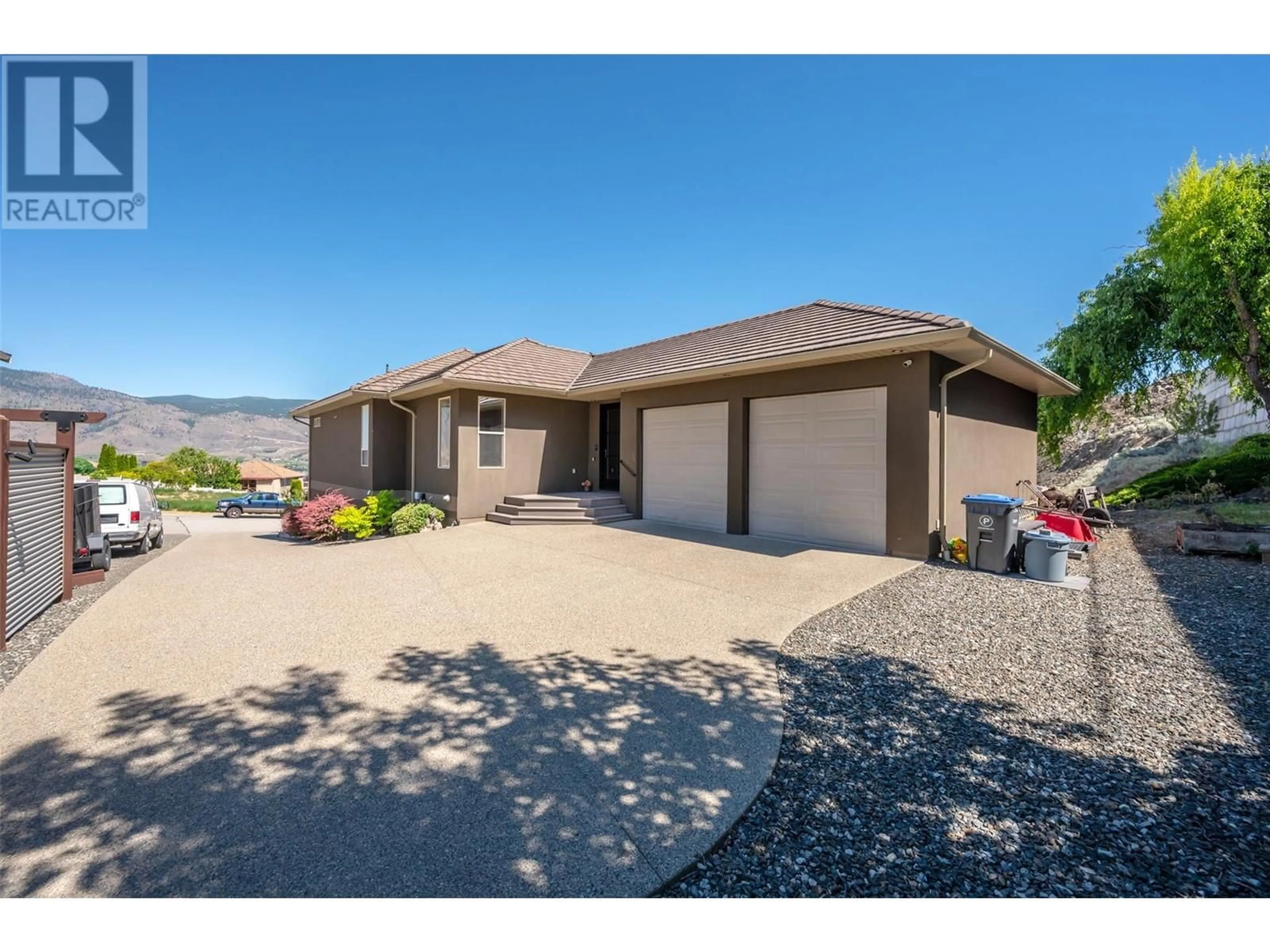3624 CYPRESS HILLS Drive, Osoyoos, British Columbia V0H1V4
Contact us about this property
Highlights
Estimated ValueThis is the price Wahi expects this property to sell for.
The calculation is powered by our Instant Home Value Estimate, which uses current market and property price trends to estimate your home’s value with a 90% accuracy rate.Not available
Price/Sqft$343/sqft
Days On Market31 days
Est. Mortgage$4,617/mth
Tax Amount ()-
Description
FALL IN LOVE with this lakeview home in Dividend Ridge, just a cart ride away from the prestigious 36-hole Osoyoos Golf Course. This well-maintained residence in a upscale neighbourhood boasts a spacious layout with a focus on comfort and entertainment. Upstairs, find 2 bedrooms and 2 bathrooms, open concept Living Room, Kitchen and Dining room with a large, covered deck overlooking stunning lake views. Warm up by the cozy gas fireplace and enjoy cooking with high-end appliances including a gas stove, wall oven with warming drawer, and a large island perfect for gatherings. Downstairs offers versatility with a media room, or additional living room or guest quarters. A long-term tenant occupies the legal suite until March 2025, providing a steady income stream and would love to stay on. The suite features 1 bedroom, 1-bathroom, separate laundry, gas fireplace, parking spot, a private entrance and a happy tenant. Outside, professional landscaping ensures low maintenance while ample parking and an oversized garage cater to convenience. The home is move-in ready with a durable tile roof offering peace of mind for decades to come. Enjoy the proximity to golf, walking trails, a nearby high school, and unobstructed lake views that promise lasting tranquility. Experience the best of Osoyoos living with this exceptional property offering both comfort and income stream. (id:39198)
Property Details
Interior
Features
Lower level Floor
Utility room
6'8'' x 18'10''Recreation room
15'9'' x 23'5''Living room
17'10'' x 12'11''Kitchen
11'8'' x 19'3''Exterior
Features
Parking
Garage spaces 4
Garage type -
Other parking spaces 0
Total parking spaces 4
Property History
 86
86

