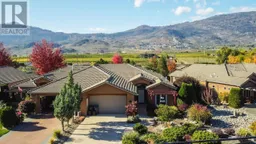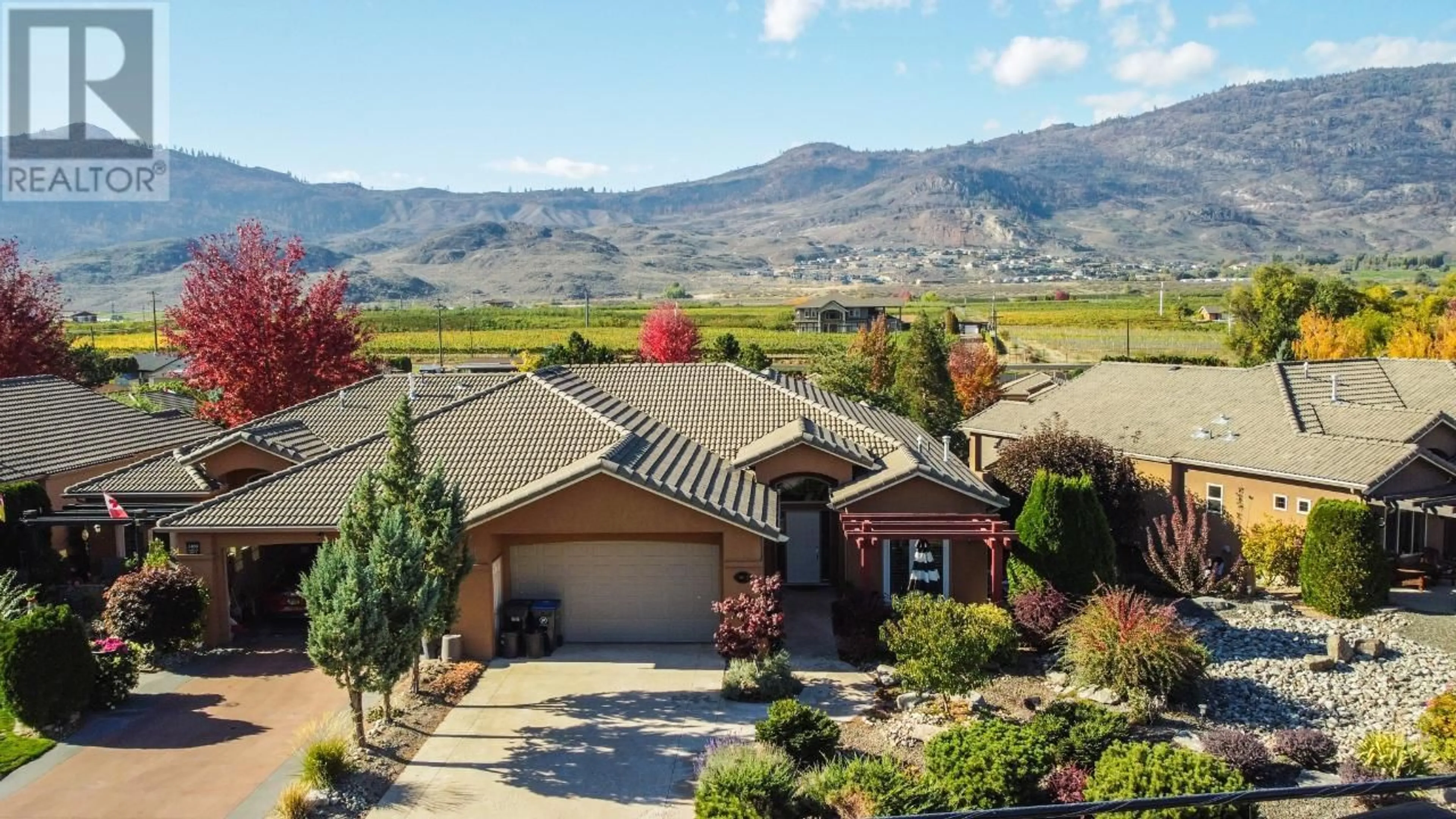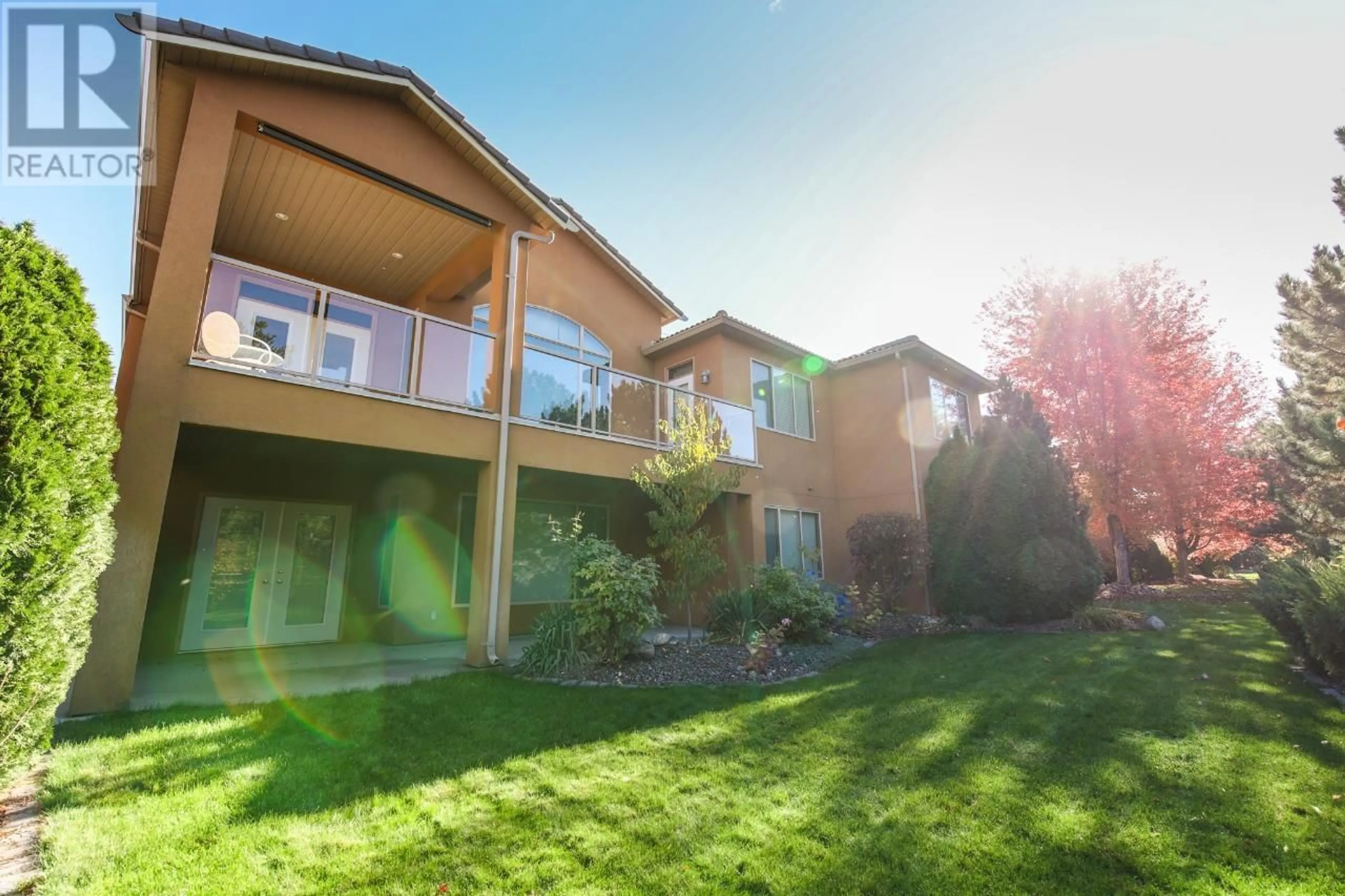3402 LOBELIA Drive, Osoyoos, British Columbia V0H1V1
Contact us about this property
Highlights
Estimated ValueThis is the price Wahi expects this property to sell for.
The calculation is powered by our Instant Home Value Estimate, which uses current market and property price trends to estimate your home’s value with a 90% accuracy rate.Not available
Price/Sqft$289/sqft
Days On Market277 days
Est. Mortgage$3,646/mth
Tax Amount ()-
Description
YOUR DREAM HOME AT SONORA GARDENS! This beautiful 2004 home was constructed by the Original Developer and built incredibly well featuring 11ft Ceilings, large bright Windows, and all Gas heating! Spice up your life with this incredible Custom Southwestern Tuscany Theme home featuring open concept, stainless steel appliances, gas stove, bosch dishwasher, long life tile roof, large deck, and walkout basement patio perfect for entertaining! Bask in over 2900 sqft, 4 Bedroom, 3 Bath, with Master Bedroom walk in closet, and ensuite bth! This walk-in style Rancher features large basement with full kitchen, 2 bedroom perfect for visitors! Home comes with a double garage, large flat driveway! Large deck overlooking beautiful Sonora Gardens landscaped courtyard with creek and waterfalls, putting green, fruit trees, mountain views and more! Minutes from beaches, golf courses, shopping, skiing, wineries and more! Low $90 HOA fee! Come see this warm paradise today Measurements are approximate. (id:39198)
Property Details
Interior
Features
Second level Floor
Living room
16'1'' x 16'2''Laundry room
8'9'' x 7'2''Dining room
10'5'' x 10'5''Bedroom
9'9'' x 12'Exterior
Features
Parking
Garage spaces 2
Garage type -
Other parking spaces 0
Total parking spaces 2
Property History
 99
99

