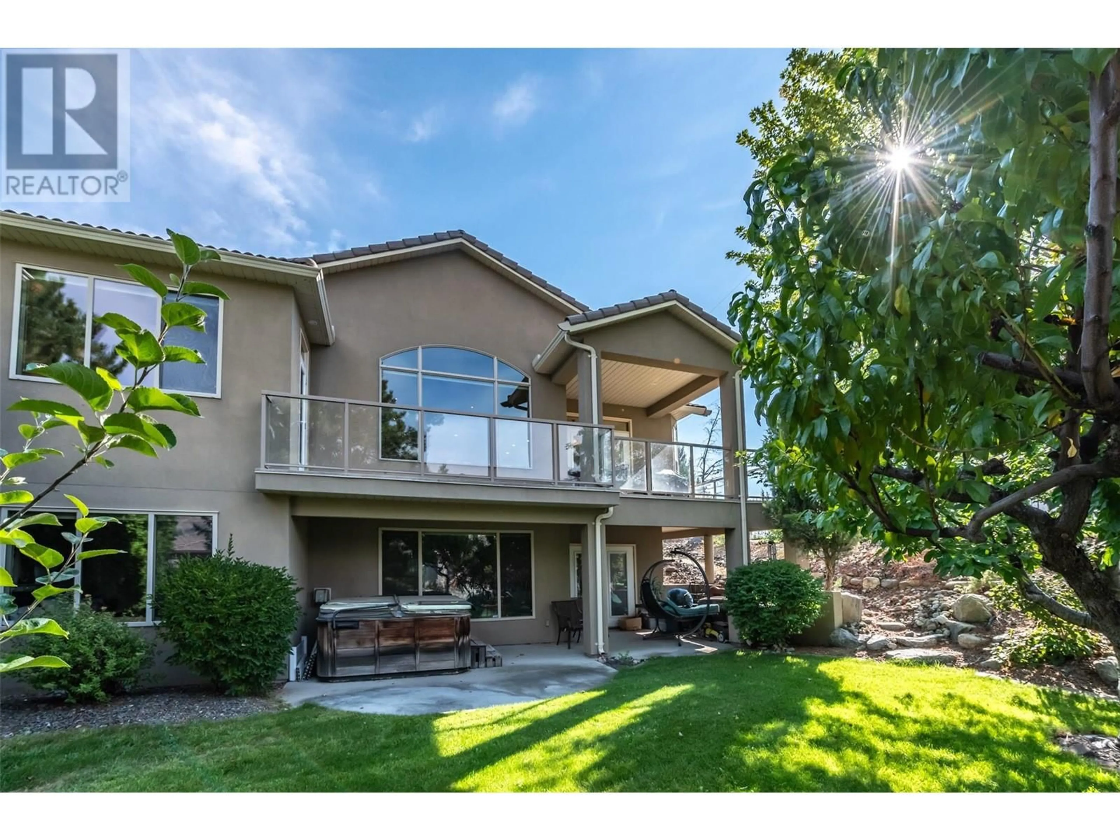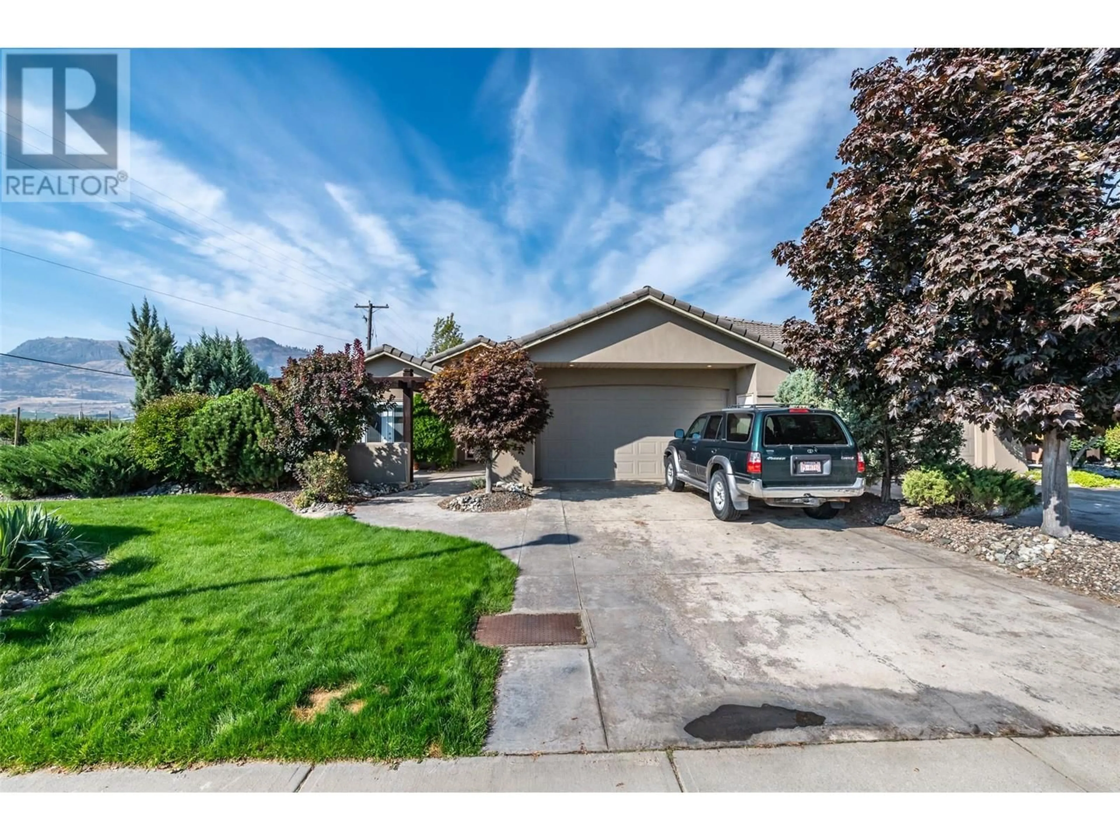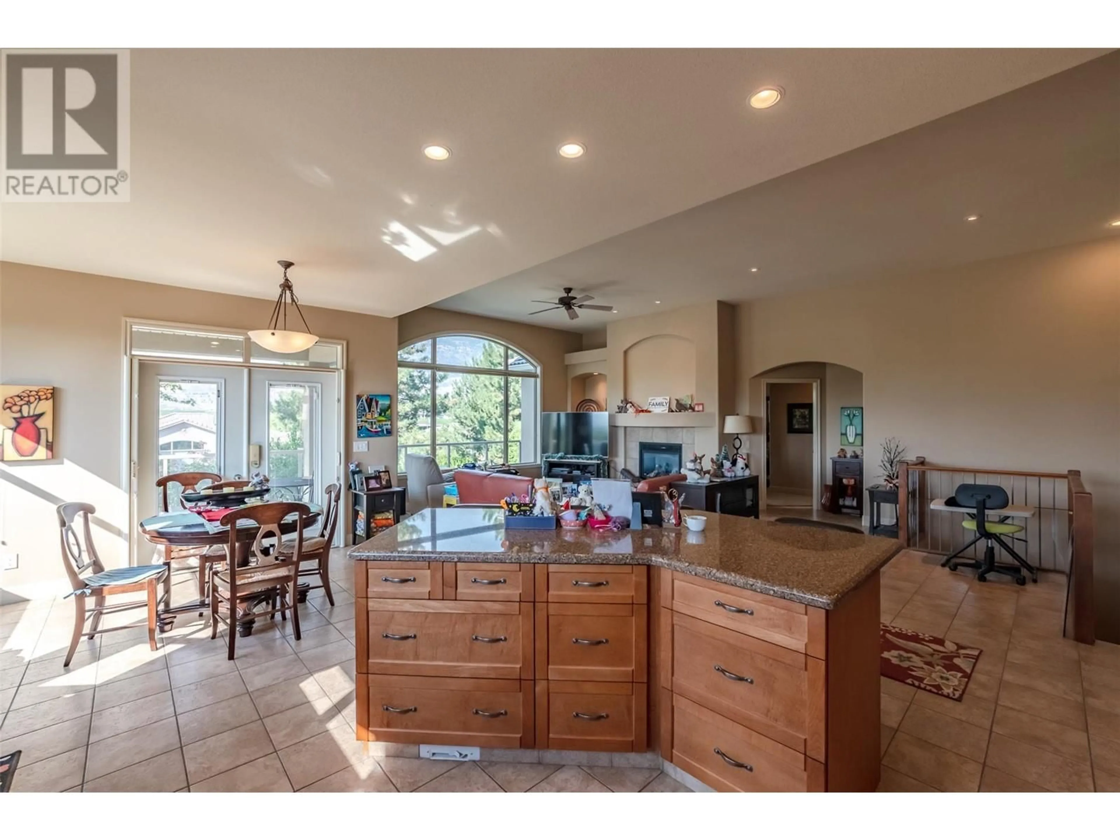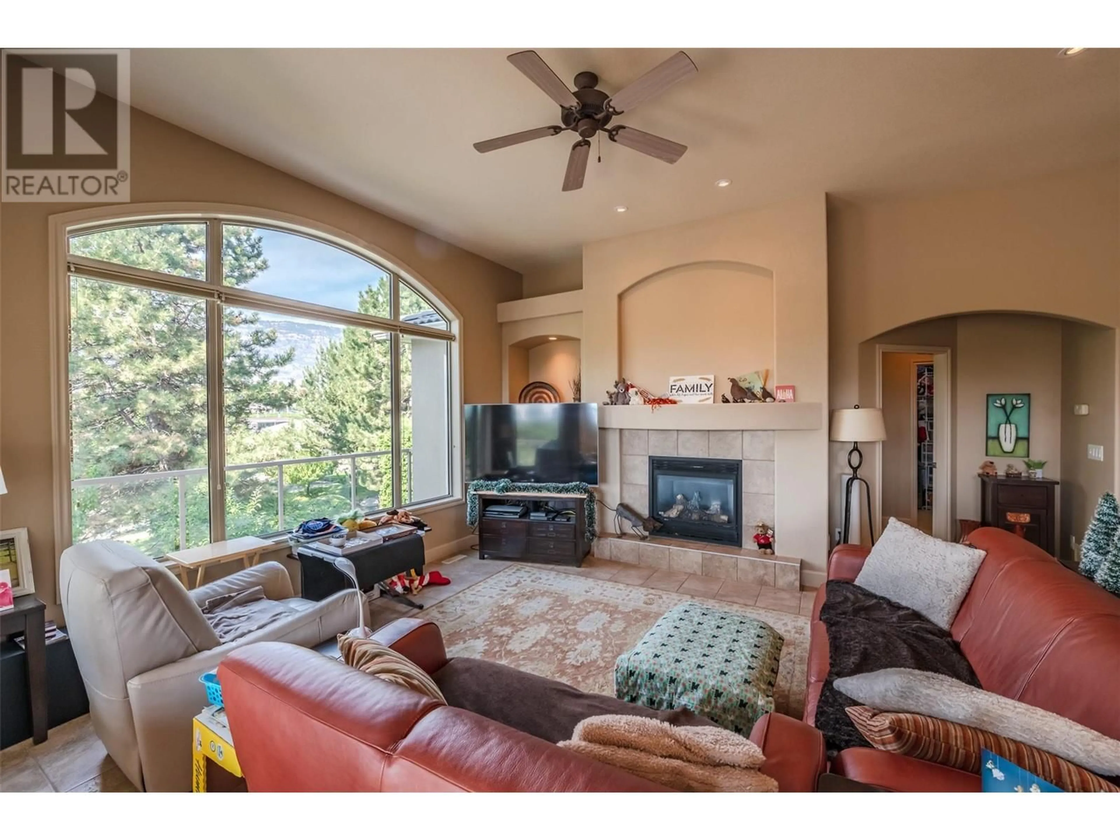3200 Lobelia Drive, Osoyoos, British Columbia V0H1V1
Contact us about this property
Highlights
Estimated ValueThis is the price Wahi expects this property to sell for.
The calculation is powered by our Instant Home Value Estimate, which uses current market and property price trends to estimate your home’s value with a 90% accuracy rate.Not available
Price/Sqft$284/sqft
Est. Mortgage$3,431/mo
Maintenance fees$70/mo
Tax Amount ()-
Days On Market36 days
Description
PRICED TO SELL: $50K BELOW TAX ASSESSMENT! SEMI-DETACHED SOUTH CORNER Entry Level Rancher with Walk-Out Basement in Sonora Gardens! This unique half-duplex-style home has 2 Bedrooms, 3 Bathrooms, Family Room, Bonus Room, with the Office and Den spaces that could be converted to a 3rd and 4th Bedroom if desired. It features additional South Facing Windows and offers an abundance of Natural Light yet is surrounded by Mature Trees and Water Feature that provide a peaceful, private setting. The main level boasts stunning Vaulted Ceilings, a cozy Gas Fireplace, and an Open Concept Living and Dining area, perfect for Entertaining. The spacious Master Suite is conveniently located on the Main floor, along with an Office that can easily be converted into another bedroom. The Lower level features a Walk-Out Family Room, ideal for relaxing or hosting gatherings, as well as 2 additional Rooms and a full Bathroom. You'll also find a large, unfinished Basement area that offers plenty of Storage or the potential for future development. Hunter Douglas blinds add a touch of elegance throughout the home. This is a court-ordered sale, and is sold “AS IS, WHERE IS,” presenting a fantastic opportunity to a savvy buyer. Don't miss your chance to live in this desirable neighbourhood and enjoy all the beauty and convenience it has to offer! Subject to Court Approval now. Court Date is February 26, 2025. Accepted Offer Price - $725,000 (id:39198)
Property Details
Interior
Features
Lower level Floor
Utility room
26'3'' x 23'11''Recreation room
26'4'' x 23'6''Den
11'11'' x 9'5''Bedroom
11'11'' x 14'1''Exterior
Features
Parking
Garage spaces 4
Garage type Attached Garage
Other parking spaces 0
Total parking spaces 4
Property History
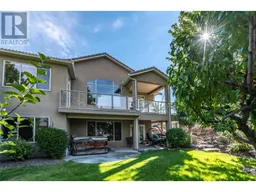 29
29
