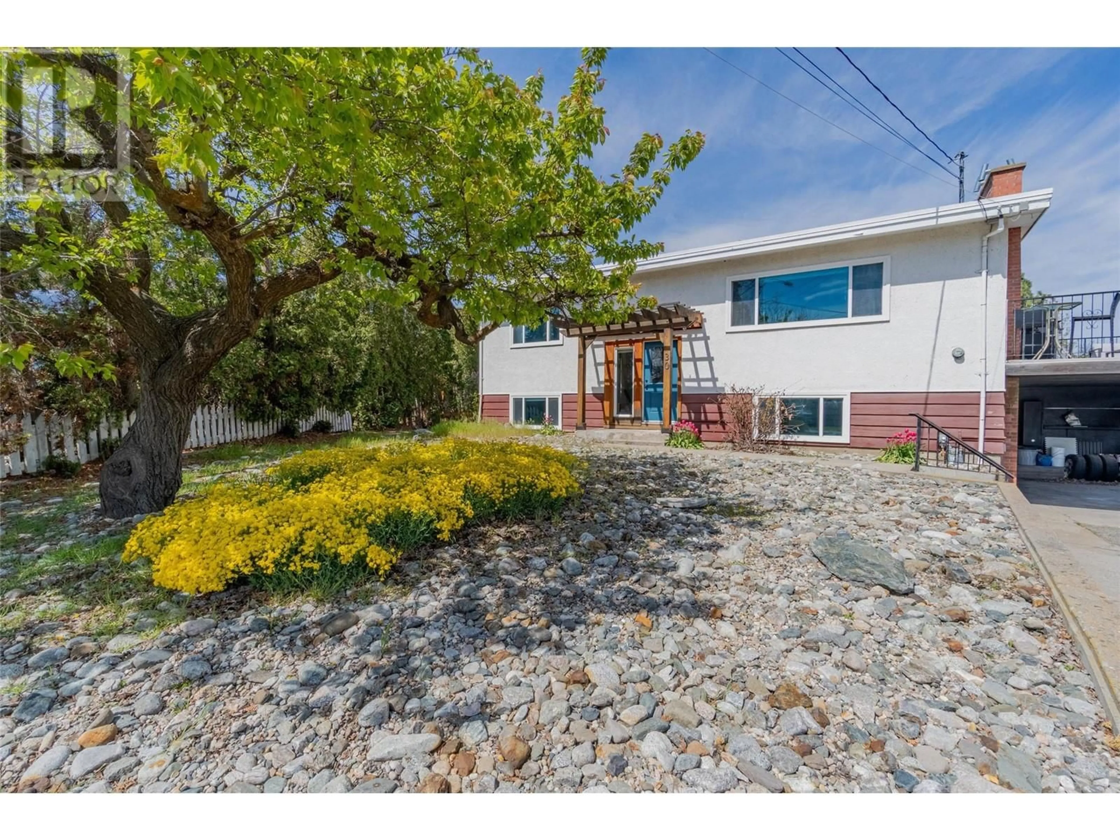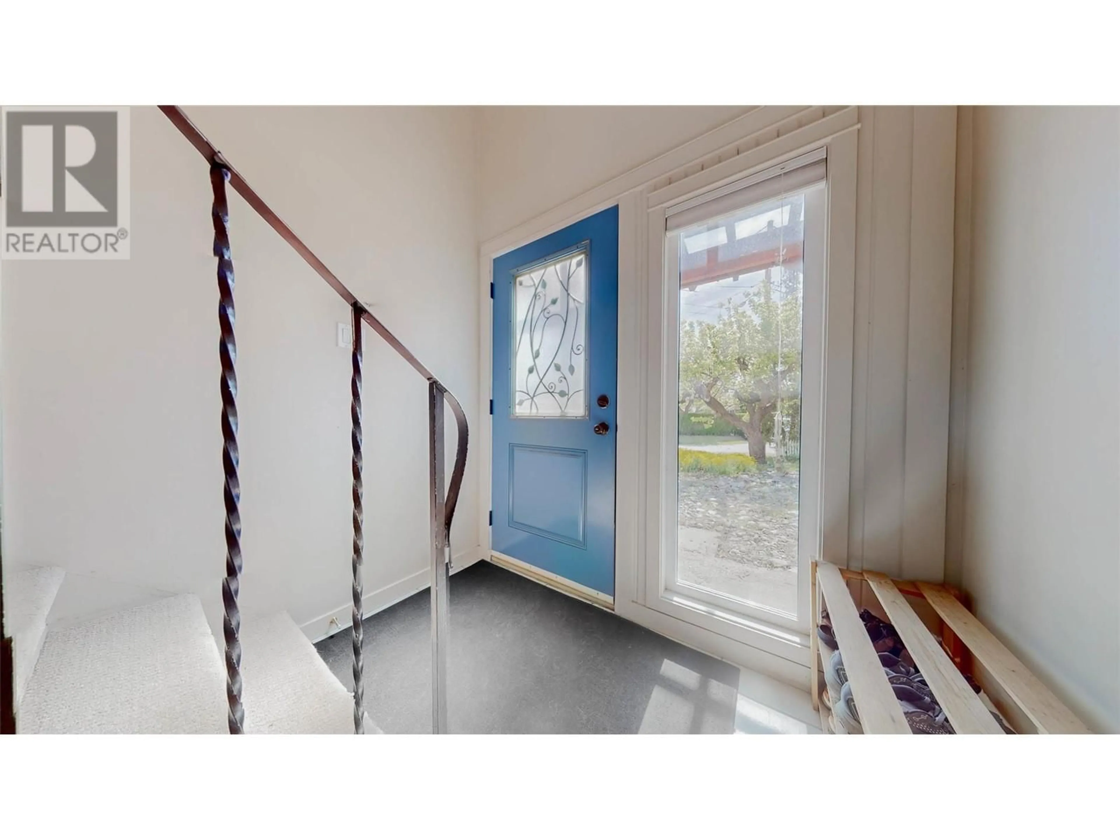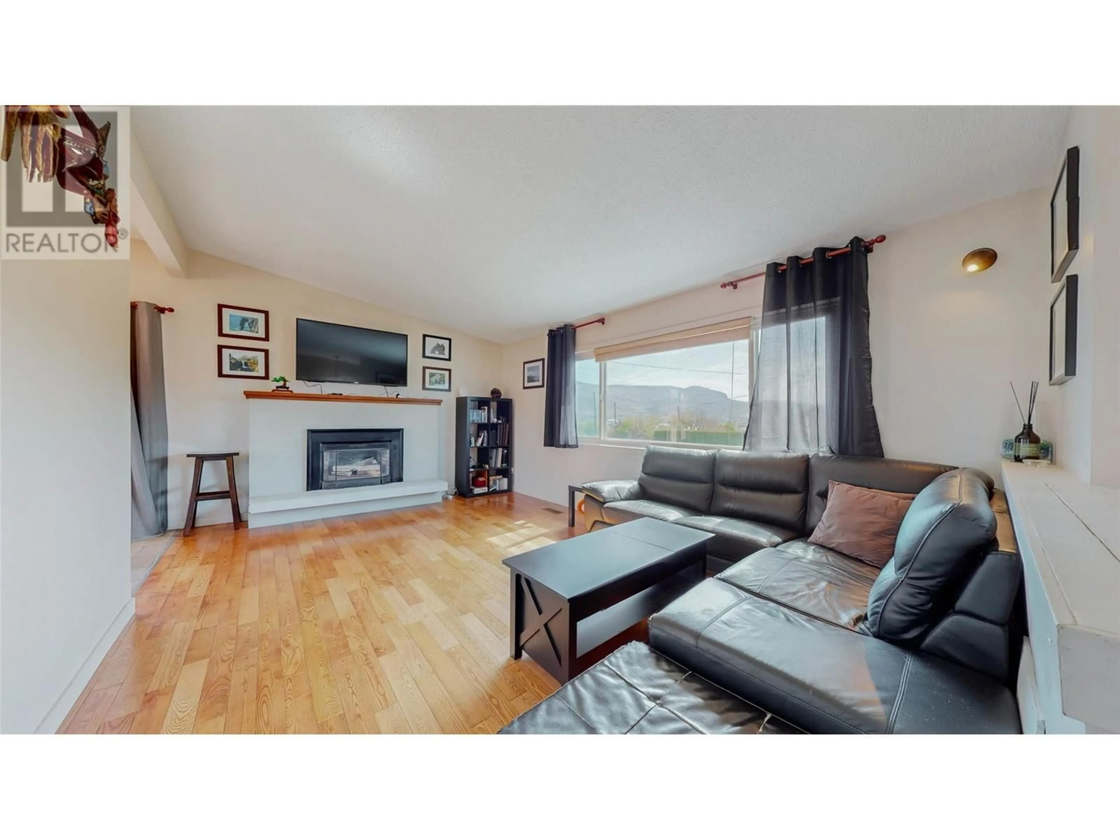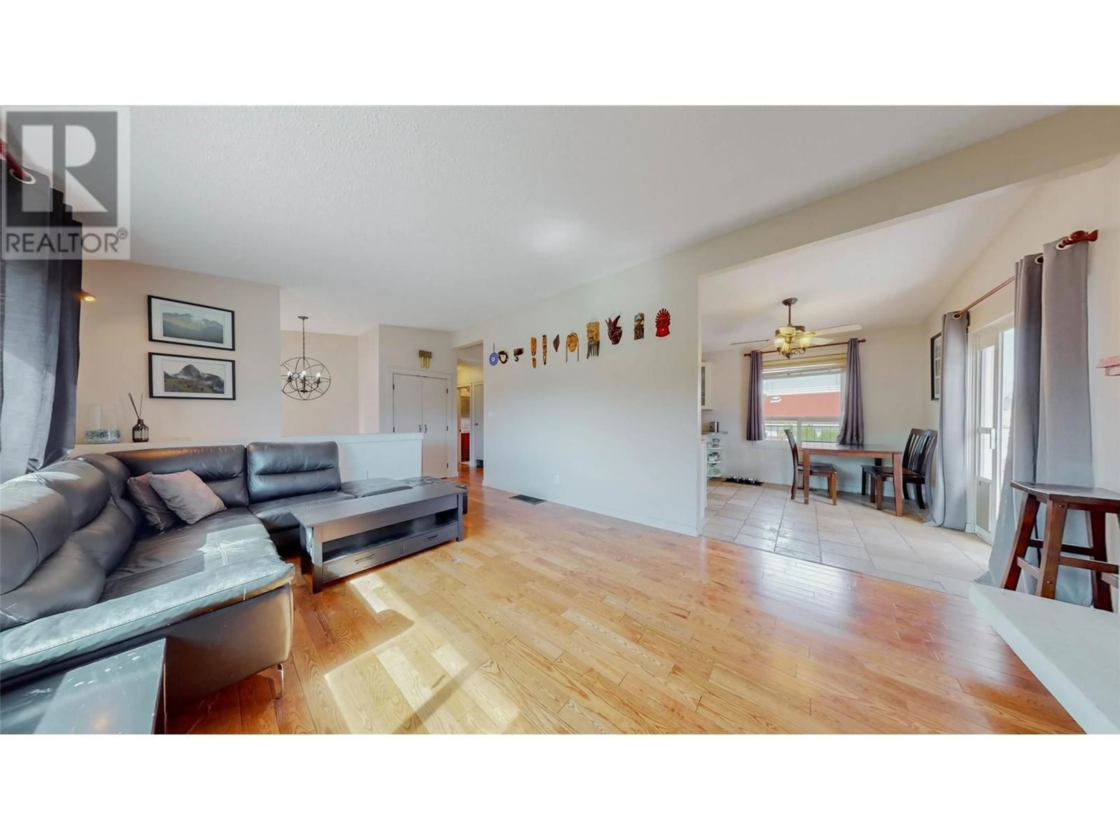30 FINCH Crescent, Osoyoos, British Columbia V0H1V6
Contact us about this property
Highlights
Estimated ValueThis is the price Wahi expects this property to sell for.
The calculation is powered by our Instant Home Value Estimate, which uses current market and property price trends to estimate your home’s value with a 90% accuracy rate.Not available
Price/Sqft$375/sqft
Est. Mortgage$2,961/mo
Tax Amount ()-
Days On Market194 days
Description
$5000 QUICK POSSESSION BONUS! NEW PRICE!!! Welcome to 30 Finch! Large Lot in Town, Fantastic Neighbourhood Family Home, with a large Deck and Walk in - Suite Potential. Newer kitchen upstairs with Easy close drawers up, gas stove, huge fridge & butcher block counter are just a few special kitchen features along with terrazzo tile floors. Large living room with real hardwood floors and cozy gas fireplace. New bathrooms up and down. New doors and fixtures throughout. Huge deck off eating area with South West Exposure, to enjoy the Okanagan sun year long. Landscaping in front is low water and easy maintenance. Easy back access to put in a pool in the back yard. A great home for a family, or real estate investment with 2 floors of potential income. All measurements approximate and provided by I.T.S Real Estate Services. (id:39198)
Property Details
Interior
Features
Second level Floor
Bedroom
10'2'' x 10'7''4pc Bathroom
Dining room
7'10'' x 10'6''Kitchen
10'4'' x 10'6''Exterior
Features
Parking
Garage spaces 4
Garage type Carport
Other parking spaces 0
Total parking spaces 4
Property History
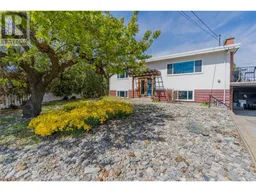 31
31
