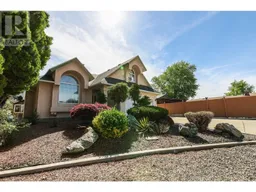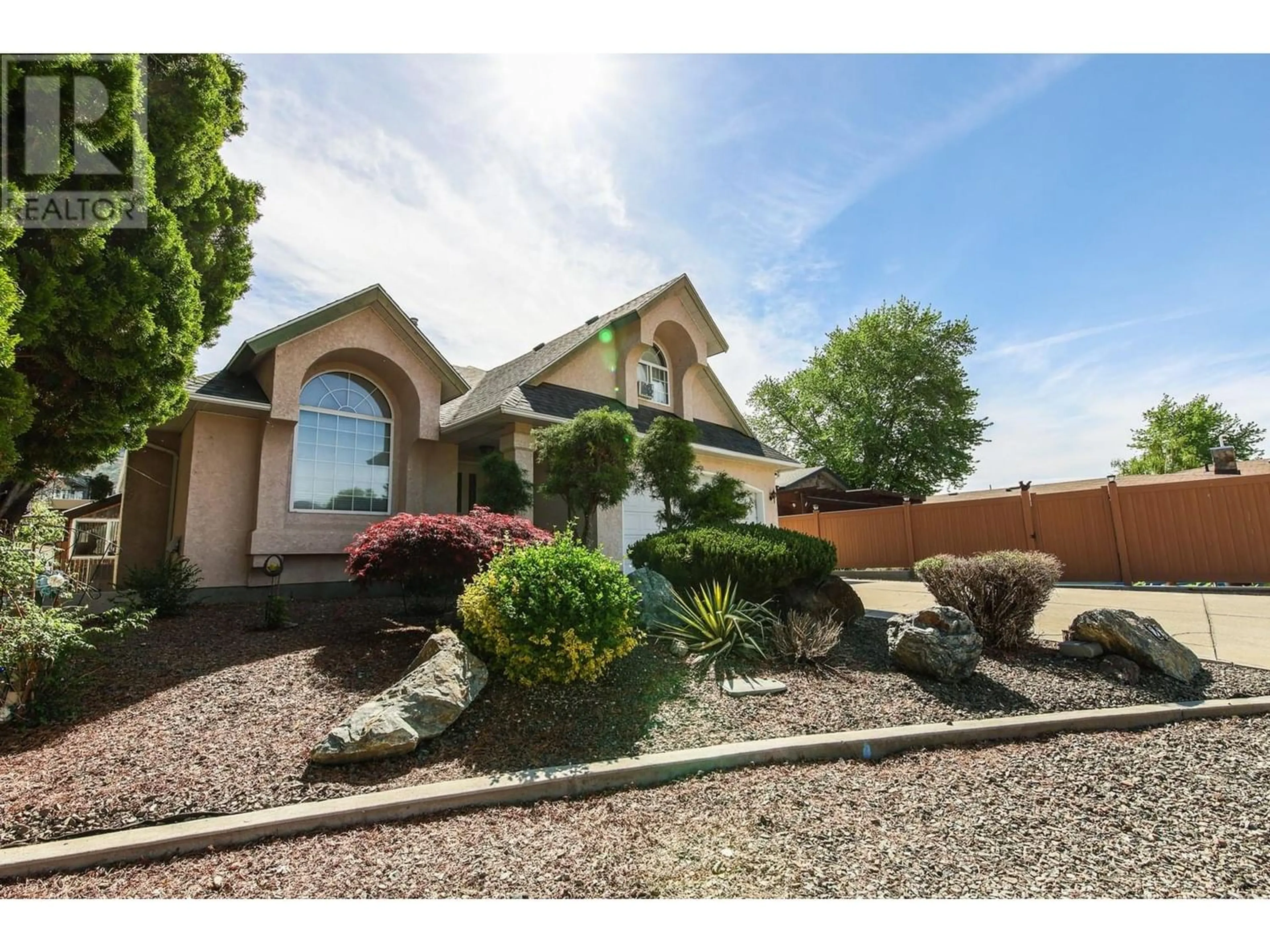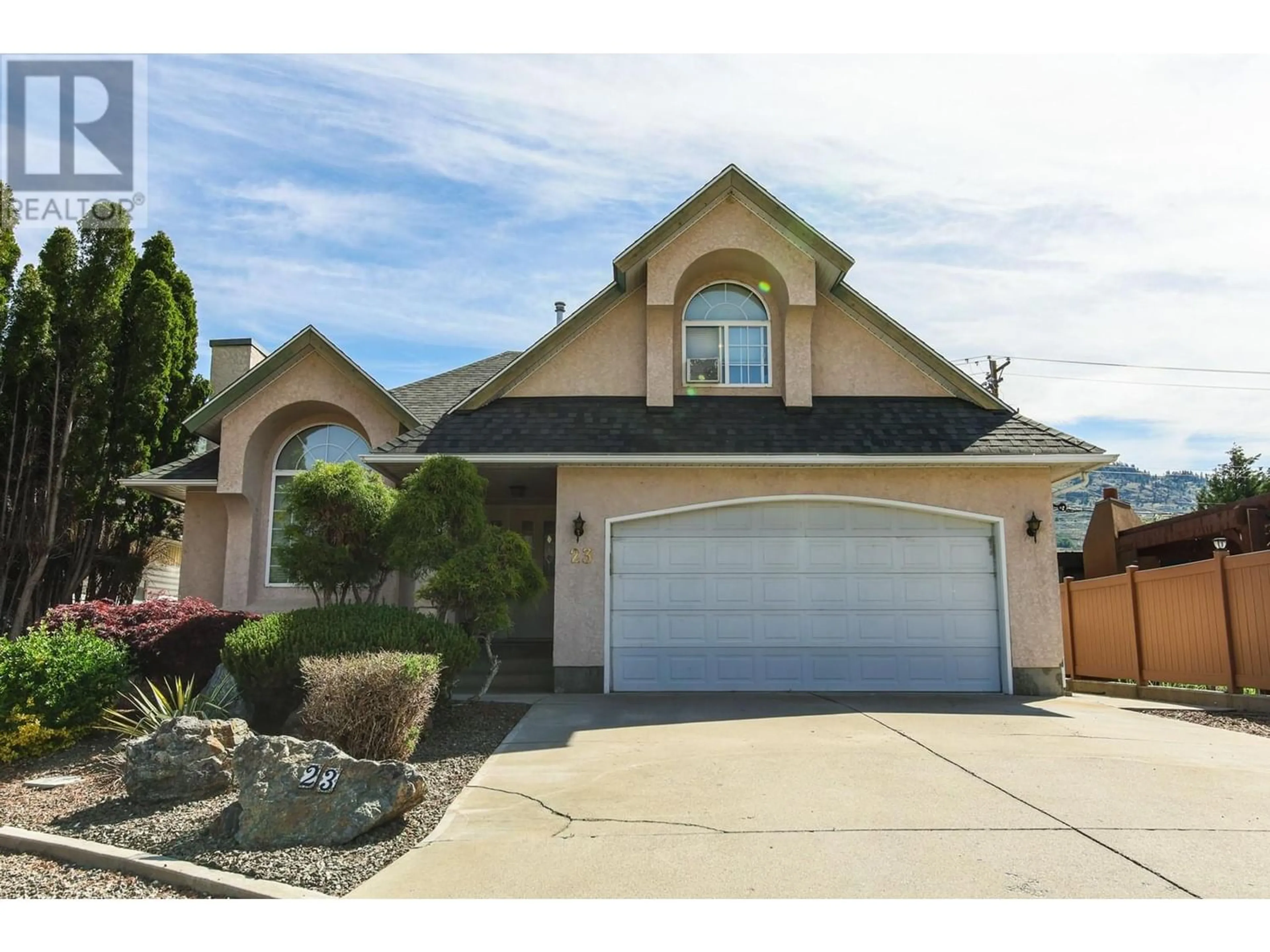23 Bayview Crescent, Osoyoos, British Columbia V0H1V6
Contact us about this property
Highlights
Estimated ValueThis is the price Wahi expects this property to sell for.
The calculation is powered by our Instant Home Value Estimate, which uses current market and property price trends to estimate your home’s value with a 90% accuracy rate.Not available
Price/Sqft$370/sqft
Days On Market73 days
Est. Mortgage$3,646/mth
Tax Amount ()-
Description
COMFORTABLE HOME WITH POOL, WORKSHOP, RV PARKING, STEPS FROM THE LAKE AND BEST BEACHES! This warm and cozy home is ideal for living on the main floor with beautiful hardwood flooring and large open rooms for entertainment. This large 2200+ sqft 3 Bedroom, 4 Bath home features a large basement and cute upper floor with a patio facing the lake! This home would be ideal for any couple or for a family! Bask in your own private swimming pool and patio perfect for entertaining and BBQ with wine! Less then 1 block from the beach and lakefront park this home is perfect for friends and family to visit. Home also features a large workshop in the back, with RV parking on the side with sani-dumpand and plenty of open parking in the front and a 2 car garage! Located walking distance to downtown shopping, restaurants, the best wineries, multiple golf courses, recreation, schools, and more! Must see! All measurements should be verified if important. (id:39198)
Property Details
Interior
Features
Main level Floor
Dining room
15'0'' x 9'3''Kitchen
15'0'' x 10'5''Foyer
9'2'' x 5'5''Living room
13'2'' x 11'6''Exterior
Features
Parking
Garage spaces 5
Garage type -
Other parking spaces 0
Total parking spaces 5
Property History
 61
61

